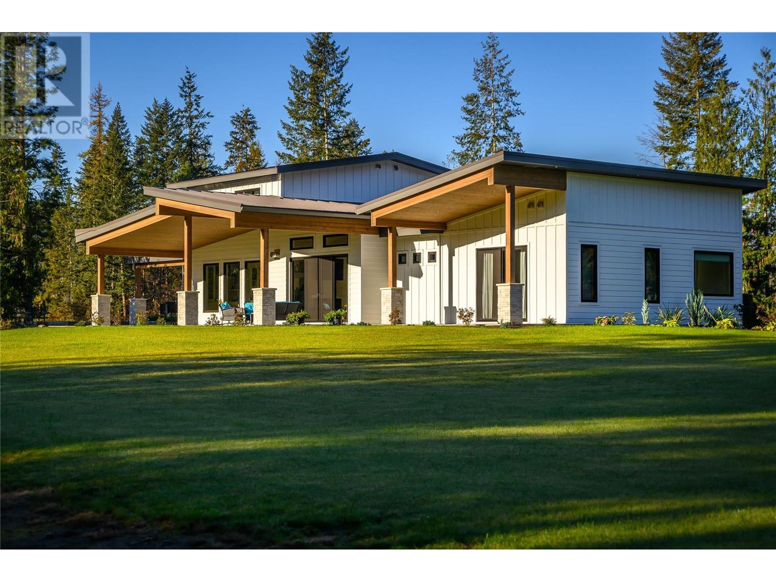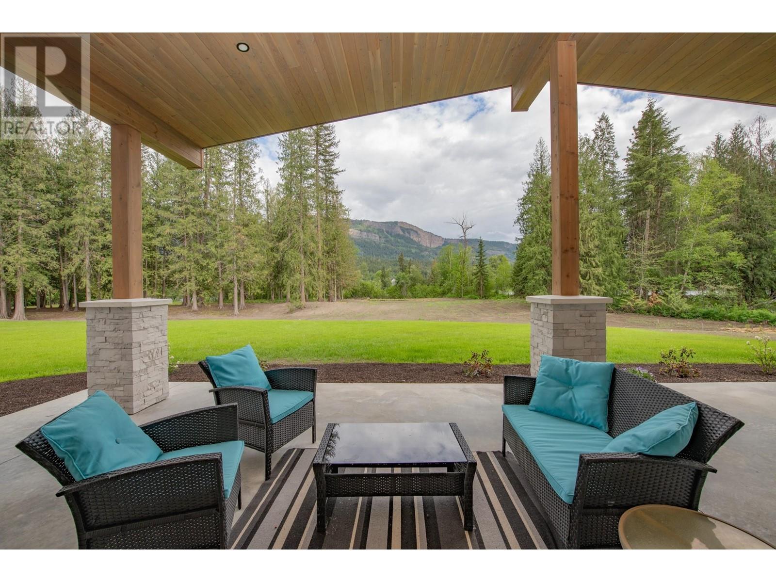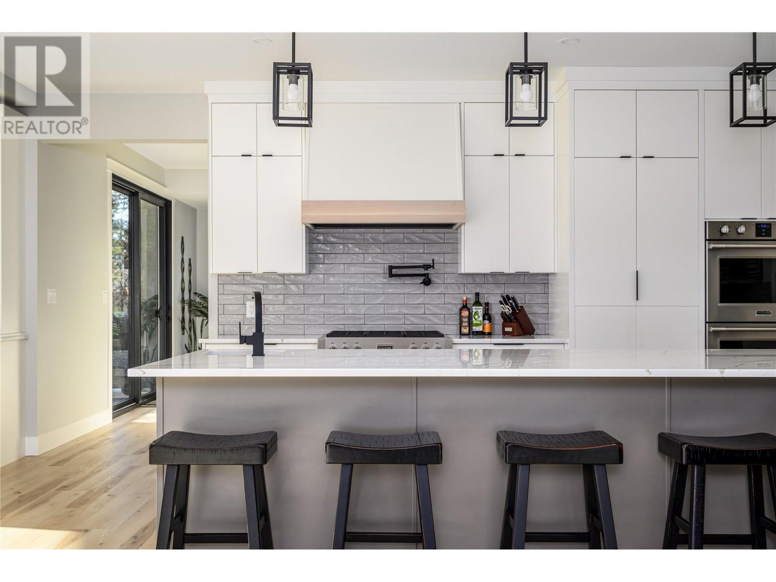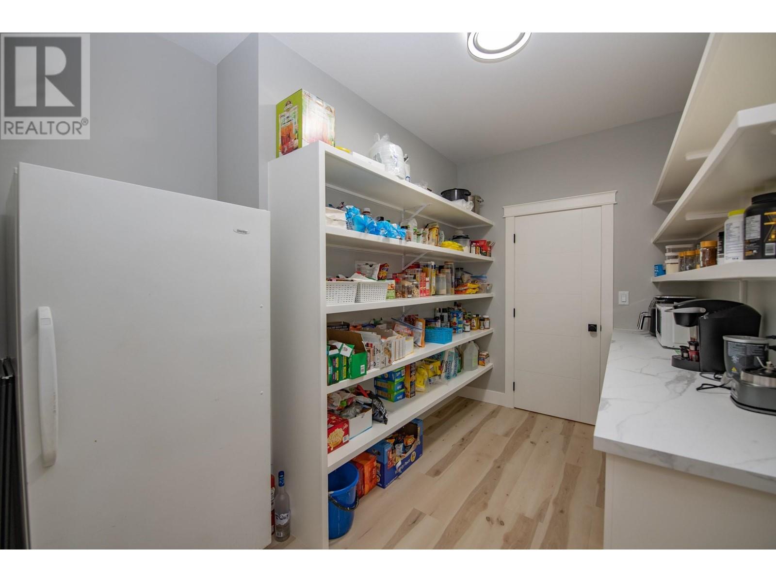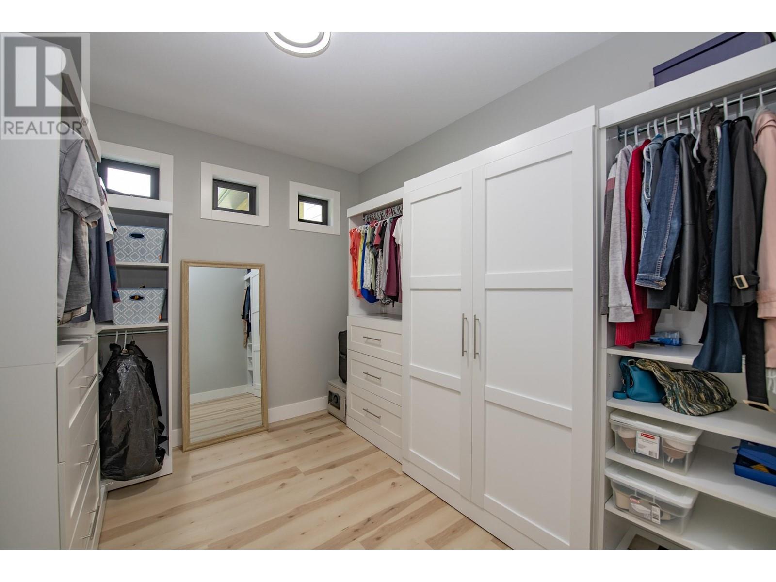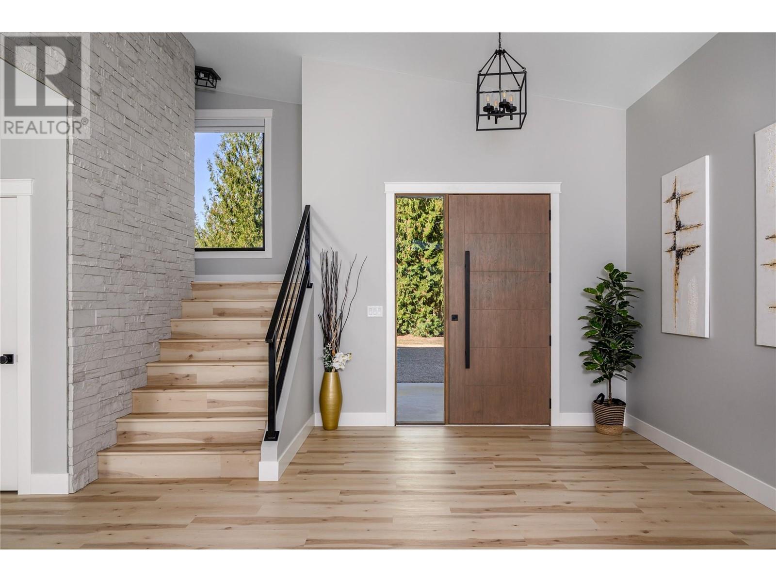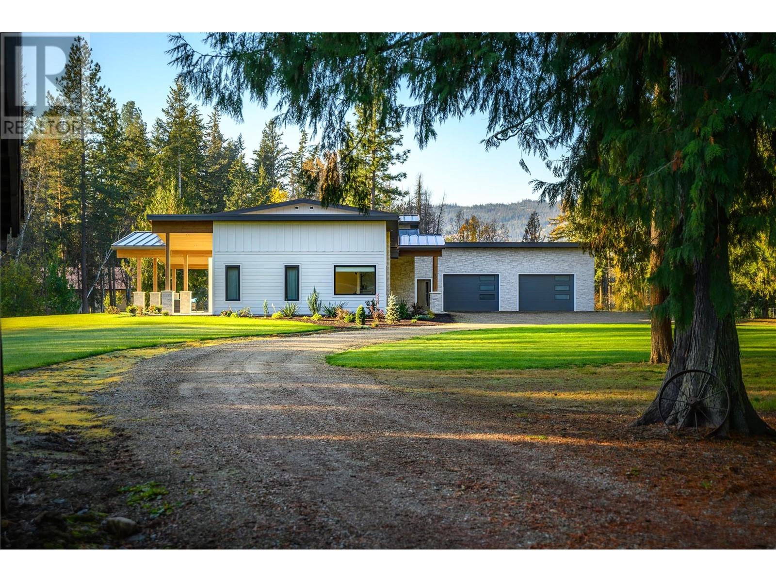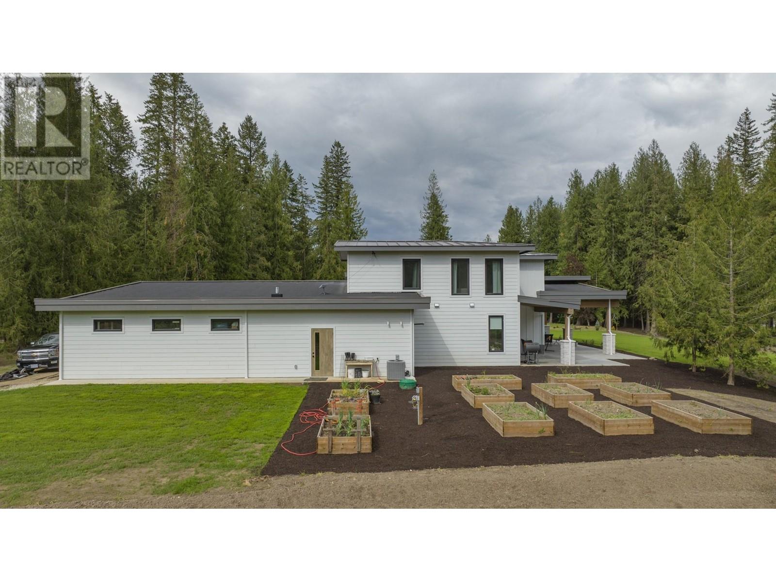Description
Discover your dream oasis on 13.27 acres of flat, usable land, featuring 6 acres cultivated in hay, a fenced area for cows, and a chicken coop. This stunning property boasts over 400 feet of riverfront with a dock and breathtaking views of the Enderby Cliffs. Nestled at the end of a peaceful dead-end road, this acreage offers unparalleled privacy and tranquility. The newly built home is designed to impress with 5 spacious bedrooms, 4 of which have ensuites, an open concept floorpan with vaulted 14' ceilings, oversized windows, 8' doors to the covered patio and natural gas fireplace. The master suite features a walk in closet and a beautiful luxurious ensuite. The gourmet kitchen is a chef's delight, featuring a 4.5' x 9' island, double ovens, and a double fridge/freezer, all complemented by a massive walk-through hidden pantry. If you require more space, the 28 x 40 attached garage gives ample room for a workshop, or storage of all your toys, the 6' crawlspace offers a sauna, cold room, ample opportunity for more storage and a great gaming area for the kids! For outdoor enthusiasts, there are 2 fully serviced RV sites, an outdoor shower, and multiple storage sheds. The property’s well produces over 50 gallons per minute, ensuring a reliable water supply with the home offering a full R/O system. Whether you're looking to farm, host, or simply enjoy a serene lifestyle, this home offers all the bells and whistles for modern comfort and convenience. Your sanctuary awaits! (id:56537)


