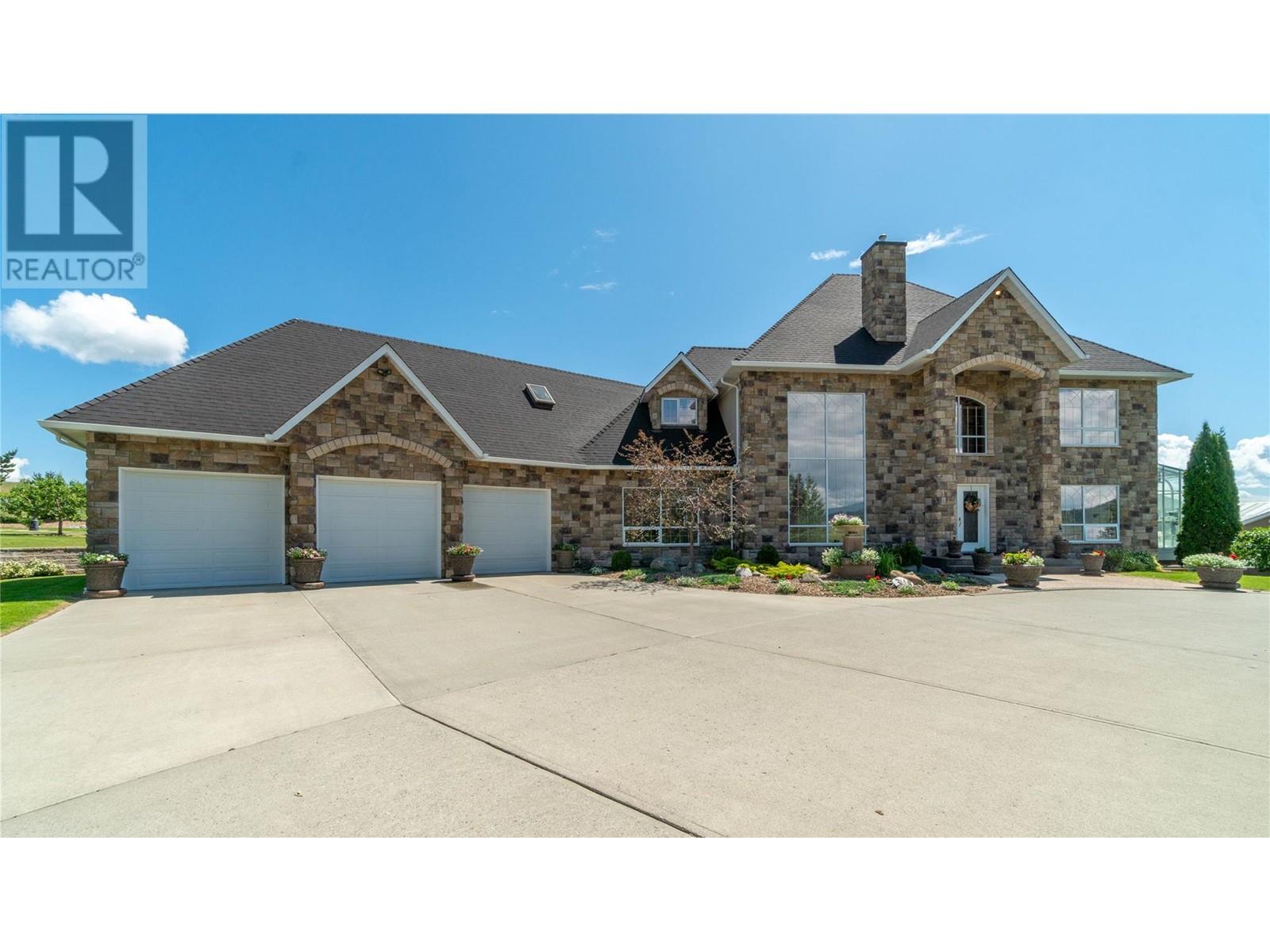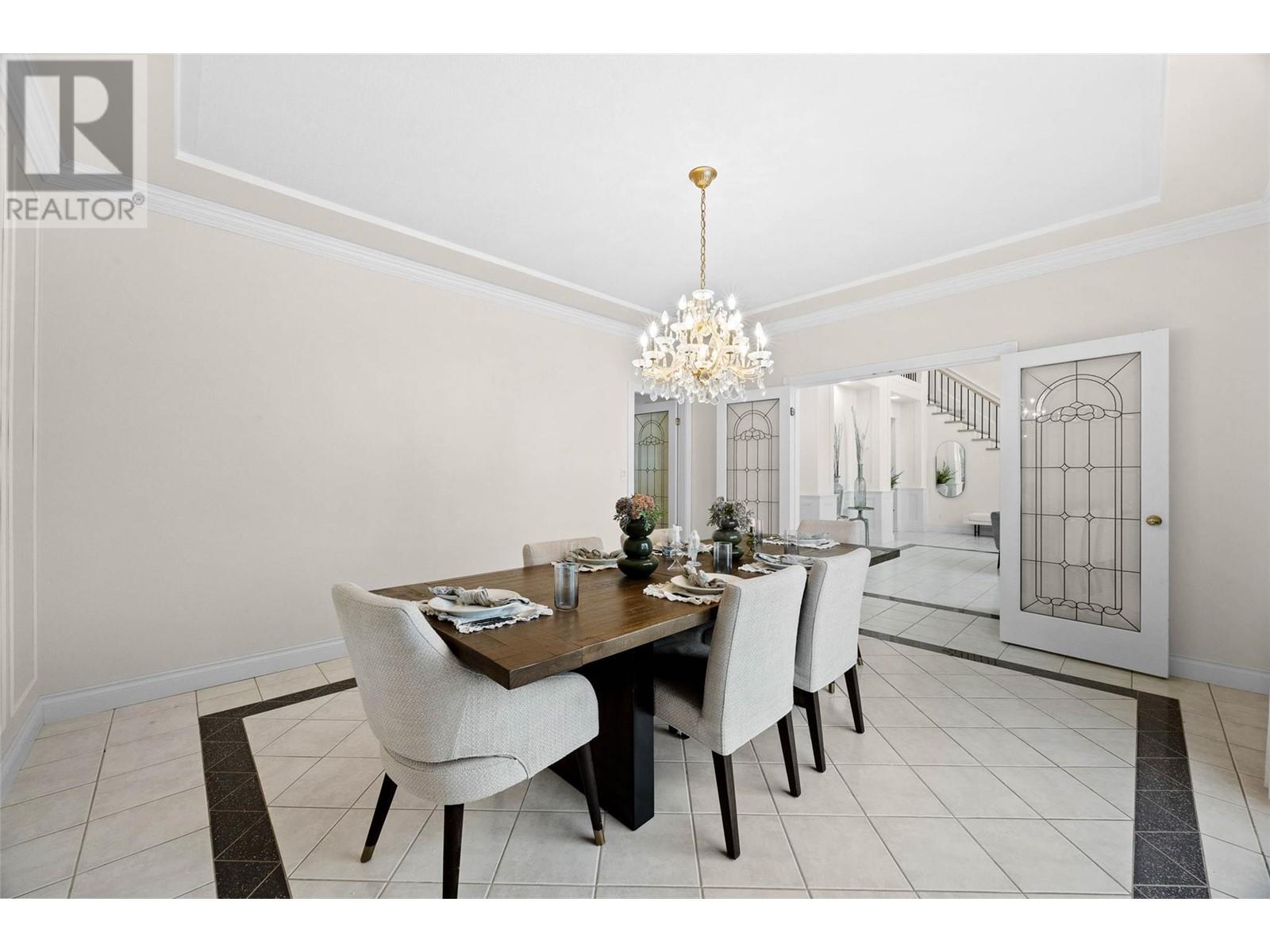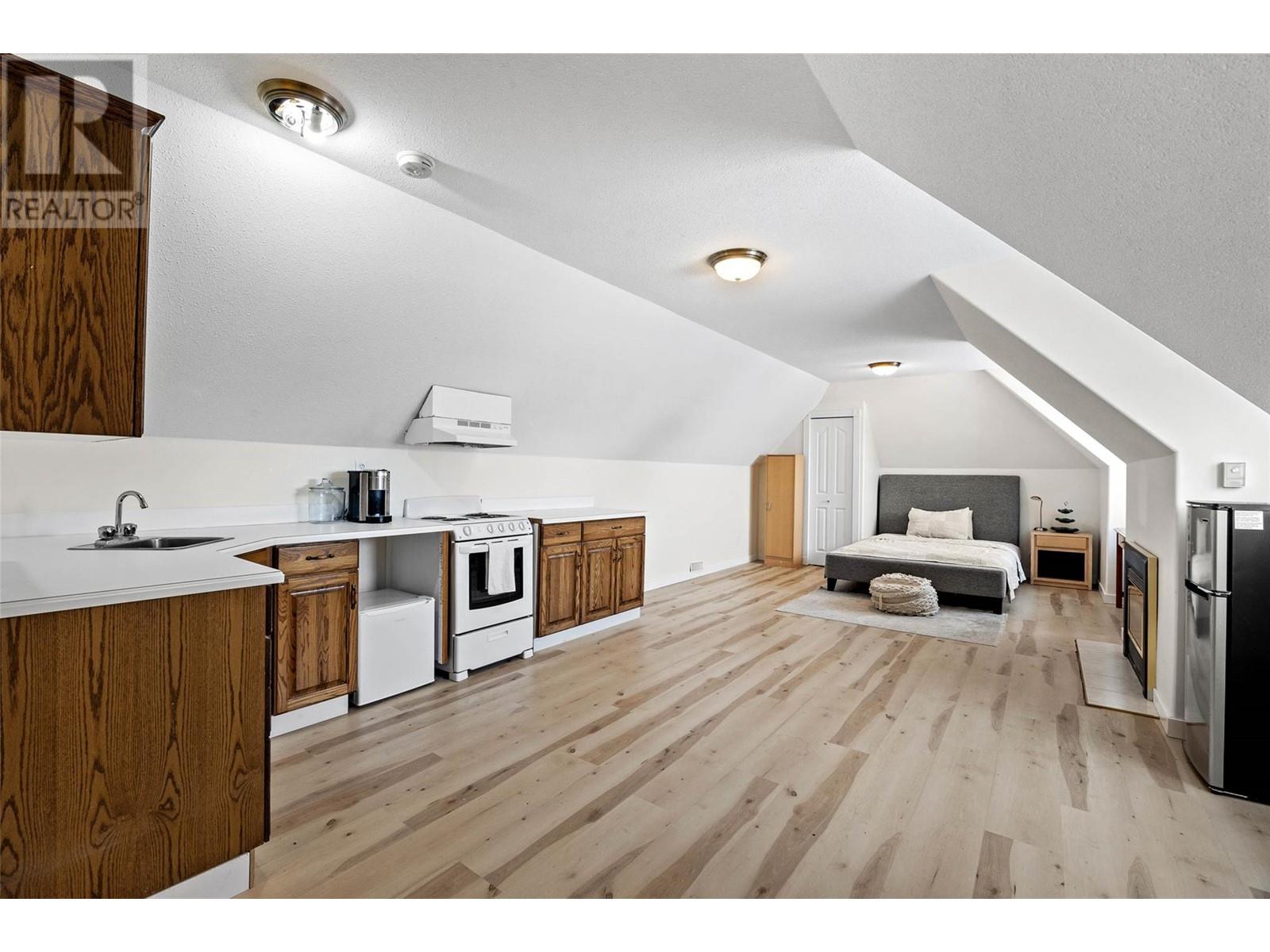**Expansive 121-acre Retreat Just Minutes from Kamloops** Welcome to your private estate, a stunning 121-acre property located only 10 minutes from Kamloops' city limits. This magnificent estate offers a perfect blend of luxury, comfort, and tranquility. **Main House Features:** - Sprawling over 8,000+ sqft across four floors - Up to seven bedrooms and seven bathrooms - Six charming fireplaces and two inviting family rooms - Elegant formal dining room and two bright sunrooms - Oversized triple-car garage **Outbuildings & Additional Amenities:** **Barn (Outbuilding 1):** - Two-storey structure measuring 80’ x 40’ - Upper level: A spacious three-bedroom, one-bathroom suite - Lower level: 12’ ceilings with four 10’ doors, comprising two separate shops with roughed-in plumbing for horse troughs **Outbuilding 2:** - 36’ x 40’ with soaring 15’6” ceilings and 11’ x 14’ doors **Additional Structures Include:** - 18’ x 30’ hay barn - 19’ x 13’ loafing barn - 12’6” x 9’ chicken coop, ideal for meat or egg production - 36’ x 38’ greenhouse for year-round gardening **A Lifestyle of Peace and Convenience** Surrounded by nature's beauty, this impressive property offers a lifestyle of peace, privacy, and convenience. Embrace the charm of country living while being just minutes from urban amenities in Kamloops. This estate is a rare opportunity to create your dream ranch, equestrian haven, or sustainable farm. Note that in floorplans/matterport excludes 2 bath/storage (id:56537)
Contact Don Rae 250-864-7337 the experienced condo specialist that knows Single Family. Outside the Okanagan? Call toll free 1-877-700-6688
Amenities Nearby : Schools, Shopping
Access : Easy access, Highway access
Appliances Inc : Dishwasher, Cooktop - Gas, Microwave, Washer & Dryer, Oven - Built-In
Community Features : Family Oriented, Rural Setting
Features : Private setting, Central island
Structures : -
Total Parking Spaces : 3
View : View (panoramic)
Waterfront : -
Architecture Style : Other
Bathrooms (Partial) : 2
Cooling : Central air conditioning
Fire Protection : Controlled entry
Fireplace Fuel : Gas
Fireplace Type : Unknown
Floor Space : -
Flooring : Mixed Flooring
Foundation Type : Block
Heating Fuel : -
Heating Type : Forced air
Roof Style : Unknown
Roofing Material : Asphalt shingle
Sewer : Septic tank
Utility Water : Well
4pc Bathroom
: Measurements not available
4pc Bathroom
: Measurements not available
Bedroom
: 28'9'' x 14'10''
Bedroom
: 20'10'' x 17'6''
4pc Bathroom
: Measurements not available
Bedroom
: 13'6'' x 11'8''
Primary Bedroom
: 20'0'' x 15'6''
4pc Bathroom
: Measurements not available
Other
: 10'2'' x 17'9''
Bedroom
: 15'7'' x 12'6''
Bedroom
: 8'8'' x 11'10''
Bedroom
: 14'6'' x 16'1''
Storage
: 16'0'' x 12'6''
Hobby room
: 10'0'' x 9'0''
Storage
: 7'6'' x 9'1''
Kitchen
: 10'4'' x 13'10''
Recreation room
: 16'3'' x 27'4''
4pc Bathroom
: Measurements not available
Bedroom
: 16'8'' x 15'8''
Laundry room
: 11'0'' x 8'6''
2pc Bathroom
: Measurements not available
2pc Bathroom
: Measurements not available
Sunroom
: 7'5'' x 10'2''
Sunroom
: 24'8'' x 10'2''
Office
: 9'6'' x 14'8''
Family room
: 19'2'' x 16'11''
Other
: 21'10'' x 10'0''
Dining nook
: 11'1'' x 14'4''
Kitchen
: 16'11'' x 16'5''
Recreation room
: 17'6'' x 15'6''
Dining room
: 13'8'' x 15'11''
Living room
: 17'6'' x 15'11''
Foyer
: 17'6'' x 11'1''



















































































