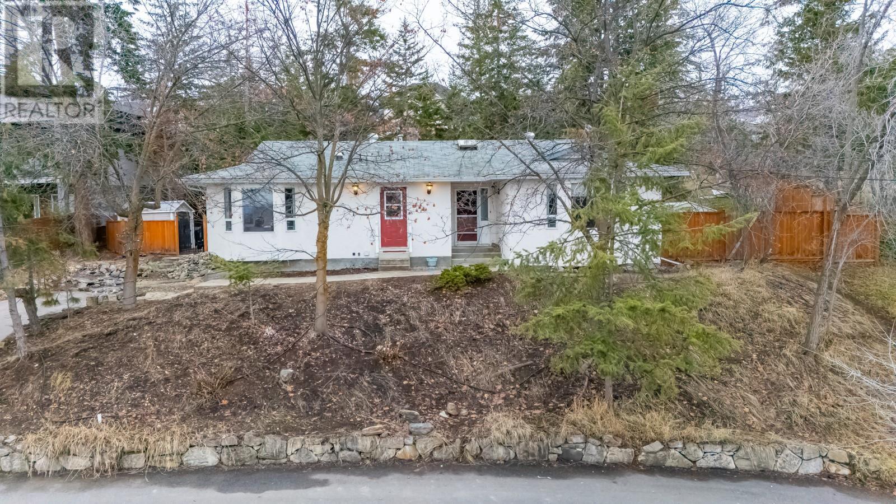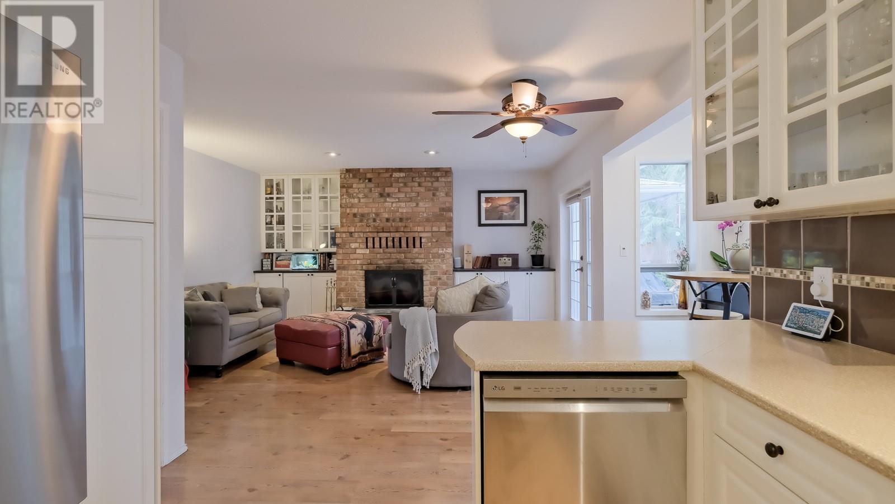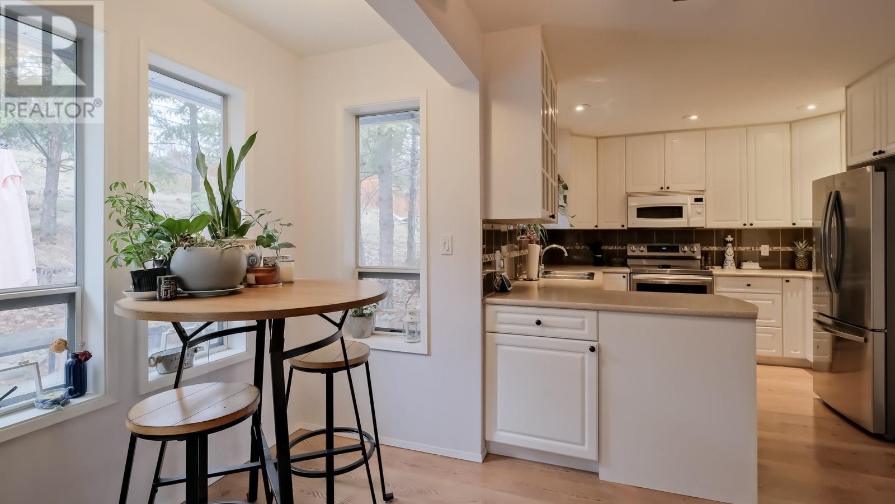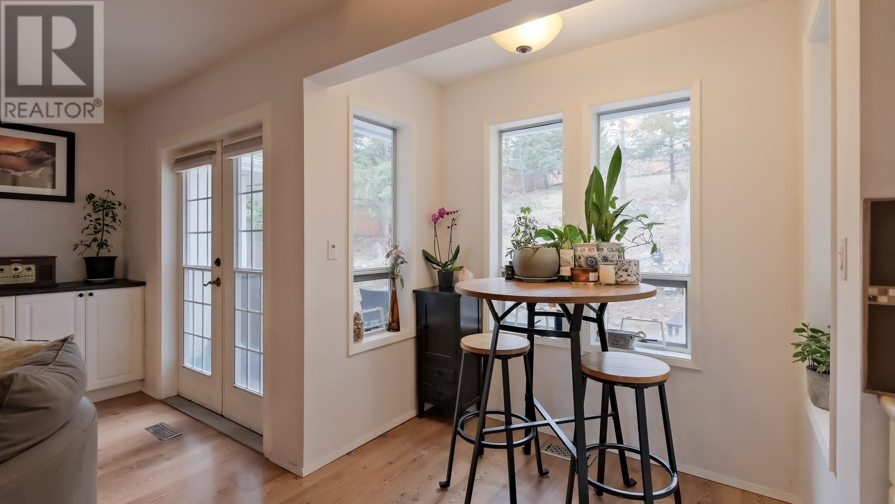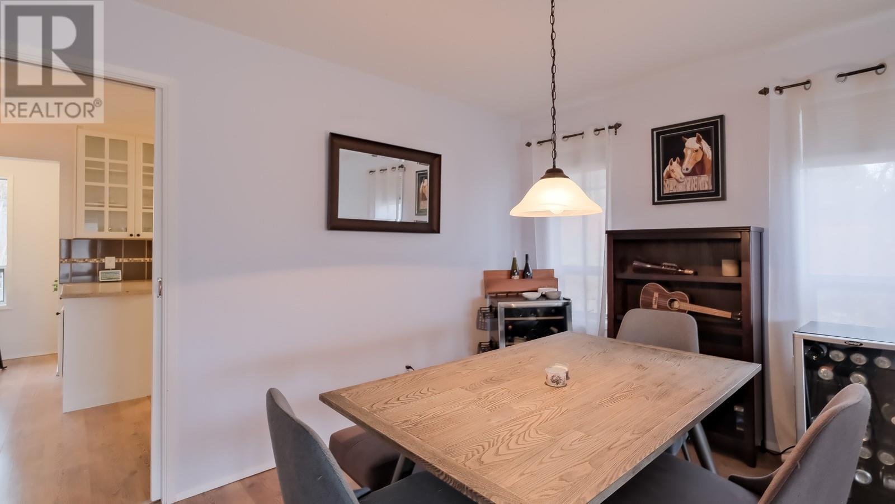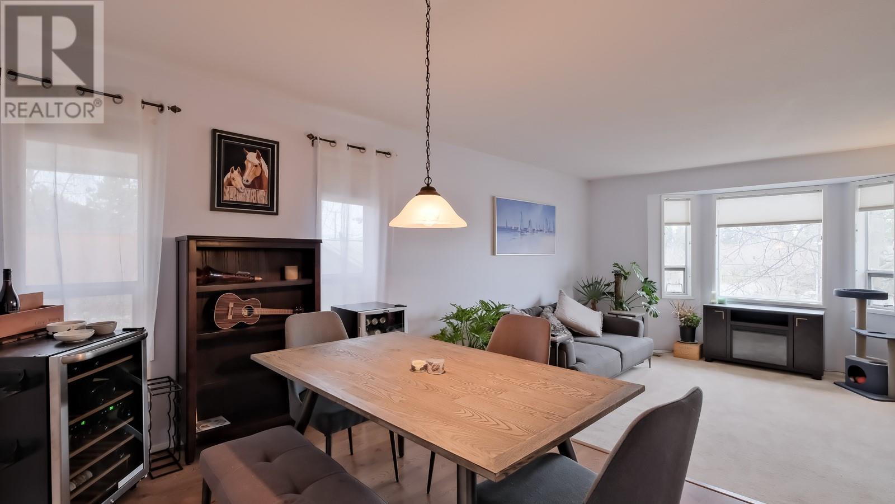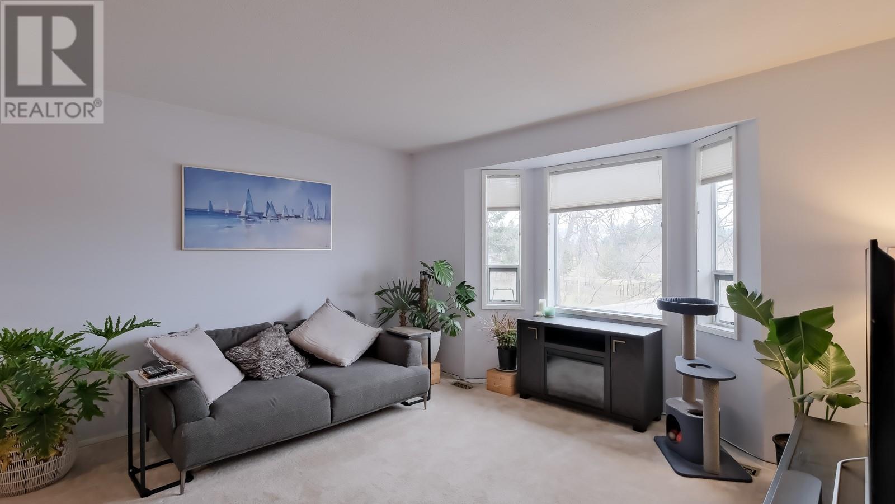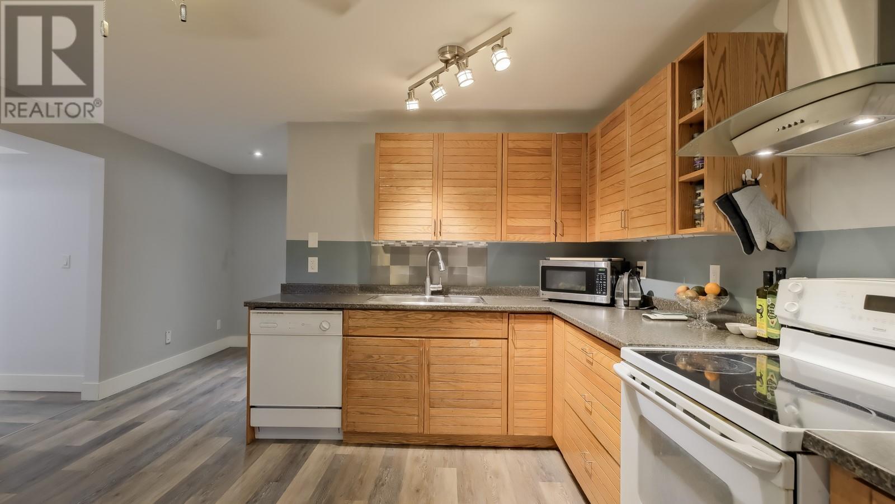Description
Exceptional 5 bedroom home in the heart of Kelowna’s desirable Upper Mission neighborhood. Situated on nearly half an acre and set back from Chute Lake Road, this property offers privacy and tranquility. Steps away from Chute Lake Elementary and the vibrant Kettle Valley town center, you'll also enjoy easy access to picturesque hiking trails, Mission Village amenities, and renowned local wineries. The expansive backyard is a private haven, offering endless potential for a workshop, detached garage, or a luxurious pool. Adding to its appeal is a 2 bedroom LEGAL suite, ideal for generating extra income or accommodating extended family. (id:56537)


