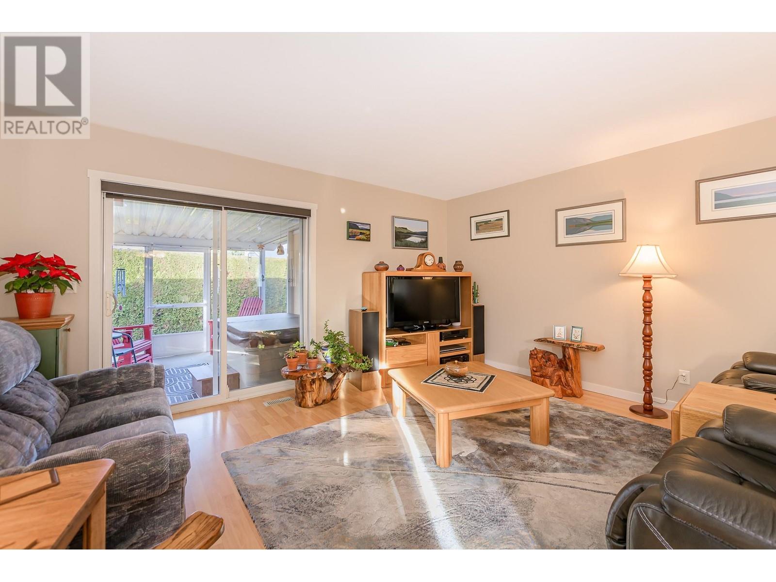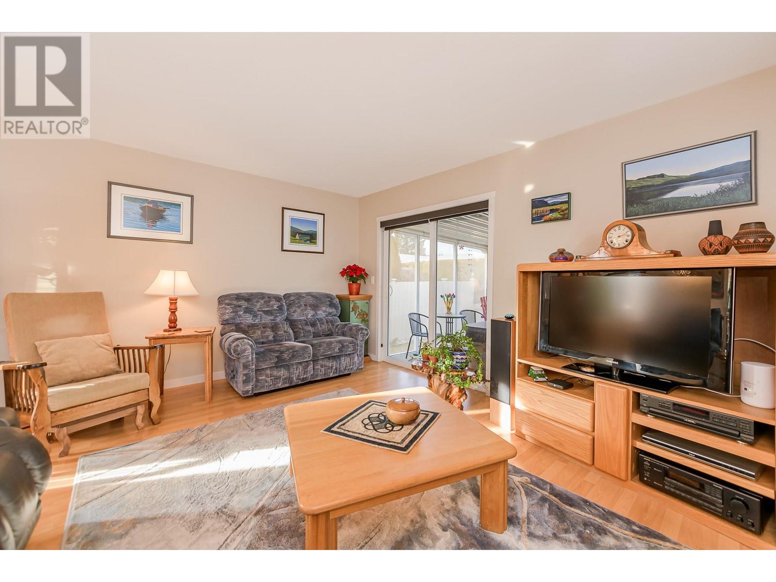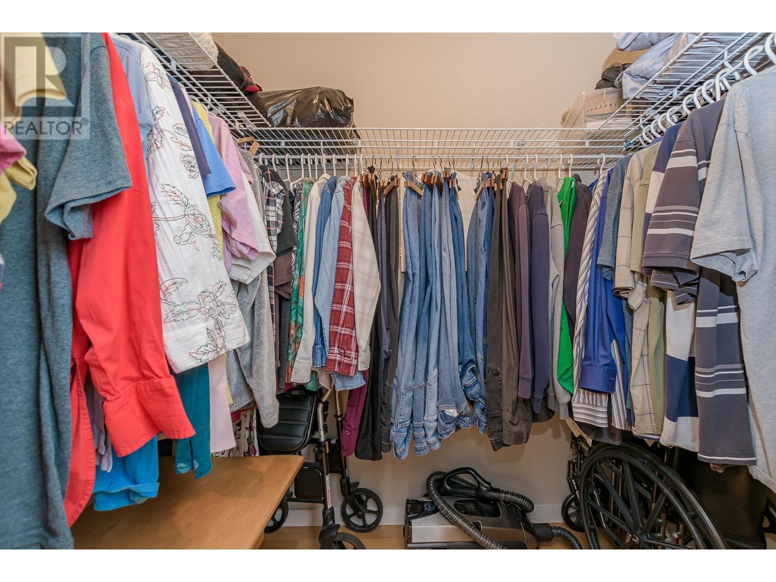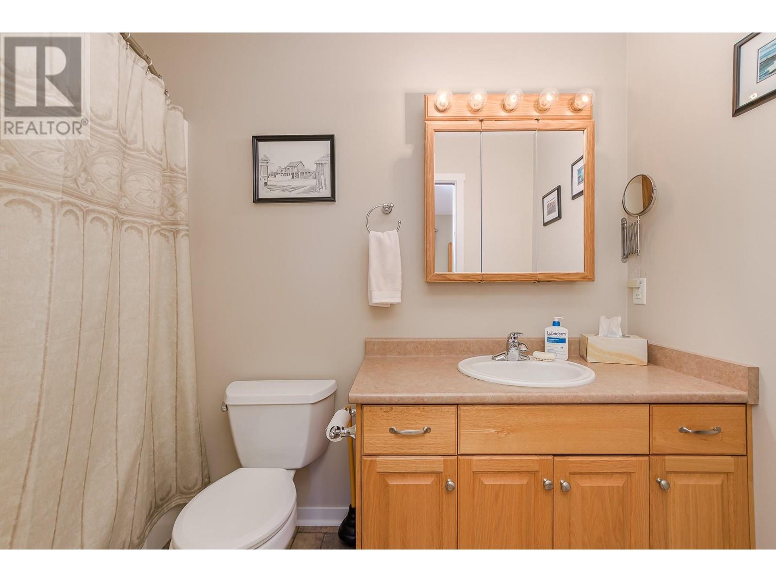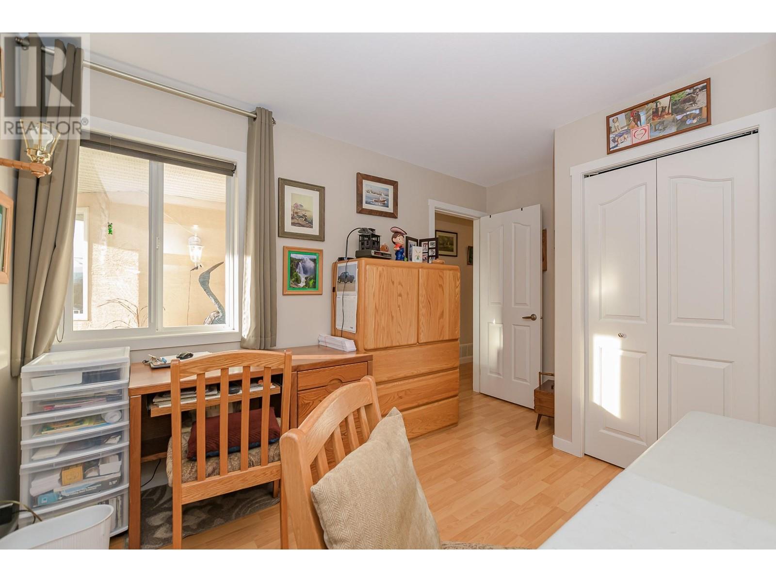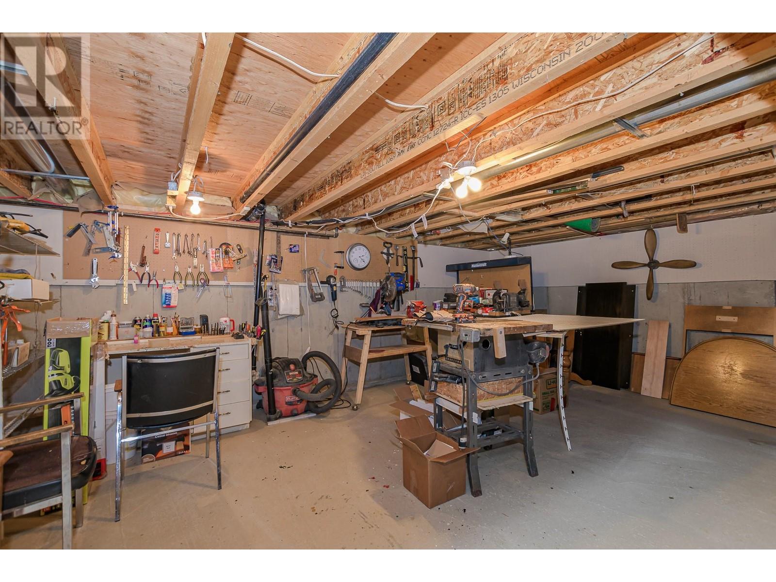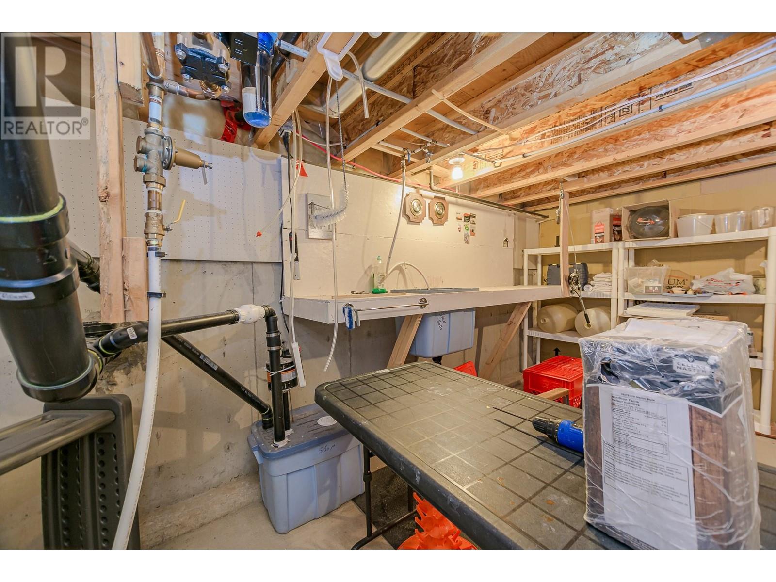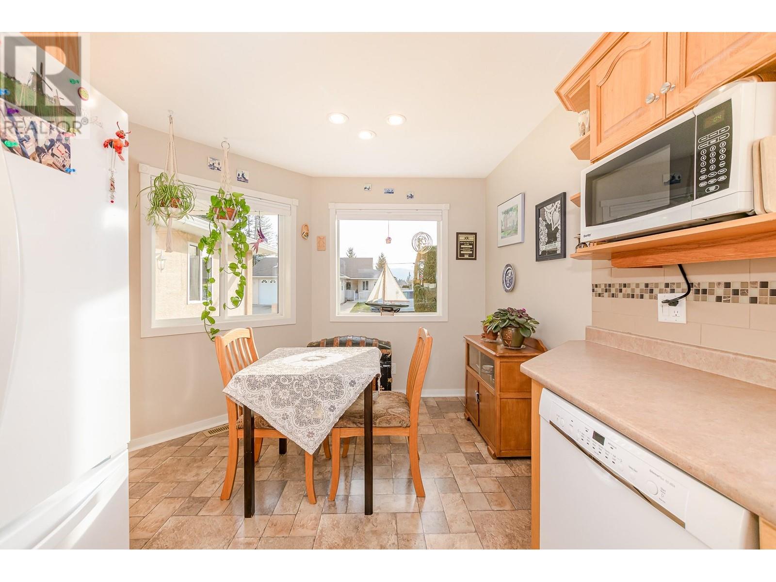This well-maintained, level-entry ranch-style townhouse is nestled in a private, 36-unit complex and offers comfort, convenience, and charm. Thoughtful owner upgrades include central A/C, sleek laminate flooring, and a screened-in sunroom, perfect for relaxing year-round. The property also boasts a unique 6'3"" high crawlspace with staircase access, providing excellent storage and workshop space. A single attached garage adds to the convenience. Ideally located near the Shuswap River, with easy access to a boat launch, river walk, park, arena, and curling rink, this home is perfect for those seeking a serene and active lifestyle. (id:56537)
Contact Don Rae 250-864-7337 the experienced condo specialist that knows Riviera Villas. Outside the Okanagan? Call toll free 1-877-700-6688
Amenities Nearby : Park, Recreation, Schools, Shopping
Access : Easy access
Appliances Inc : -
Community Features : Adult Oriented, Pets Allowed With Restrictions, Seniors Oriented
Features : Level lot
Structures : -
Total Parking Spaces : 1
View : Mountain view
Waterfront : Other
Architecture Style : Ranch
Bathrooms (Partial) : 0
Cooling : Central air conditioning
Fire Protection : -
Fireplace Fuel : -
Fireplace Type : -
Floor Space : -
Flooring : Laminate, Vinyl
Foundation Type : -
Heating Fuel : -
Heating Type : Forced air, See remarks
Roof Style : Unknown
Roofing Material : Asphalt shingle
Sewer : Municipal sewage system
Utility Water : Municipal water
Kitchen
: 16'9'' x 10'10''
Living room
: 15'2'' x 14'
Workshop
: 25'4'' x 14'11''
Workshop
: 19'9'' x 14'11''
Storage
: 17'6'' x 13'3''
Storage
: 22'1'' x 13'3''
Laundry room
: 9'9'' x 5'8''
Sunroom
: 11'9'' x 10'1''
Full bathroom
: 7'11'' x 6'10''
Full ensuite bathroom
: 9'9'' x 4'11''
Bedroom
: 12' x 11'3''
Primary Bedroom
: 13'8'' x 10'8''
Dining room
: 16'3'' x 7'11''





