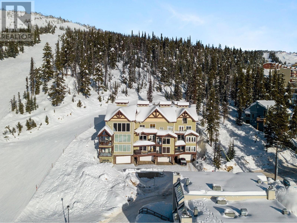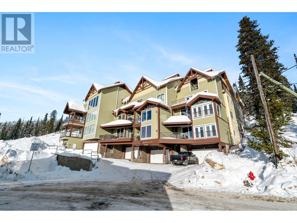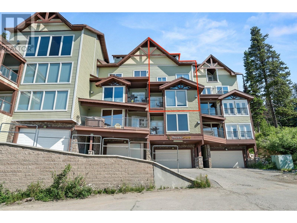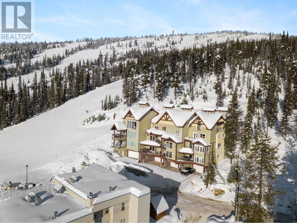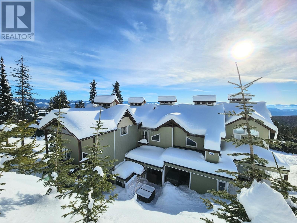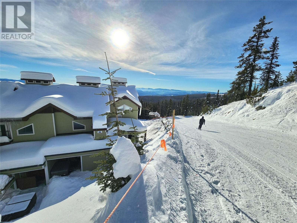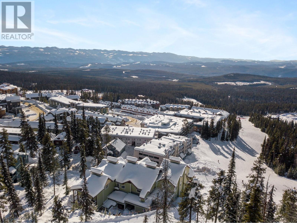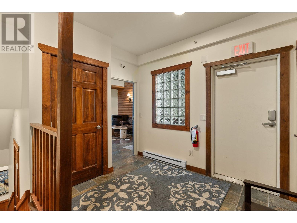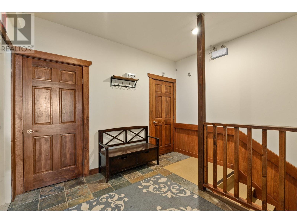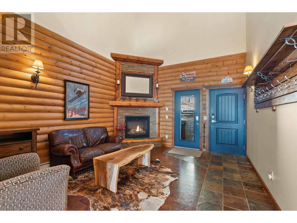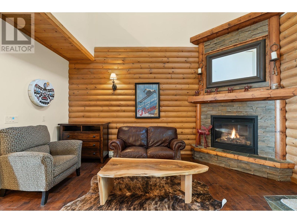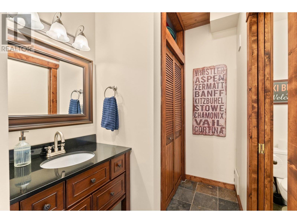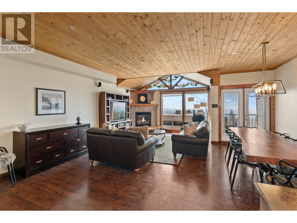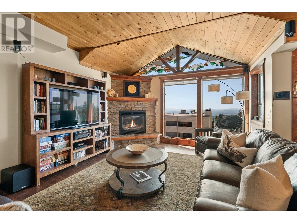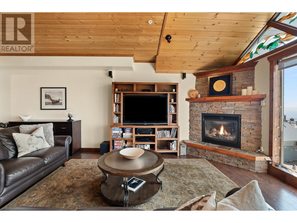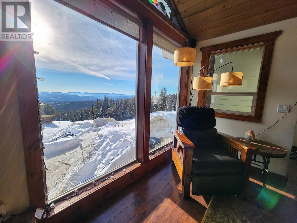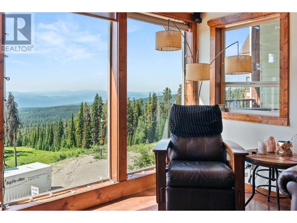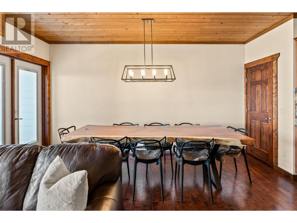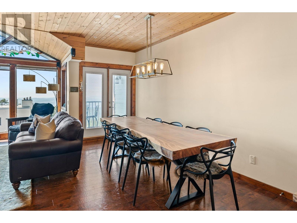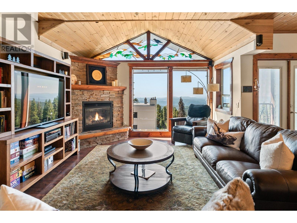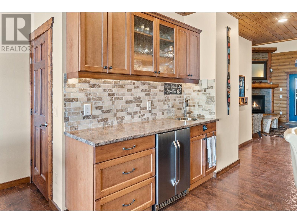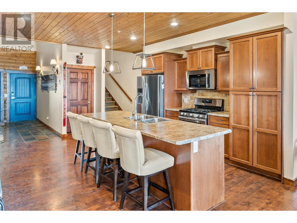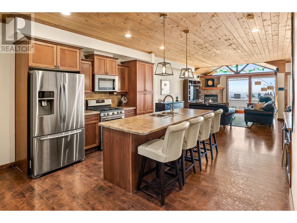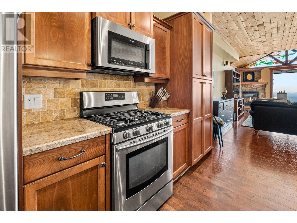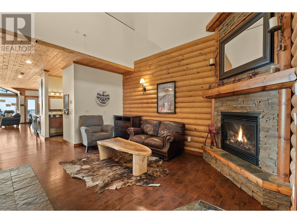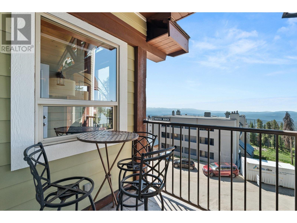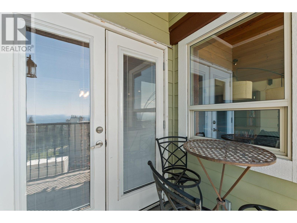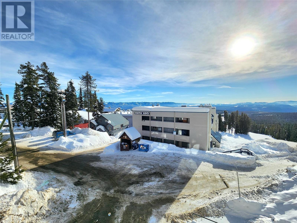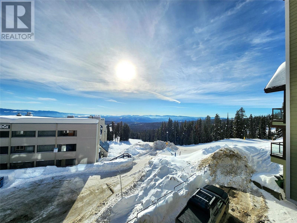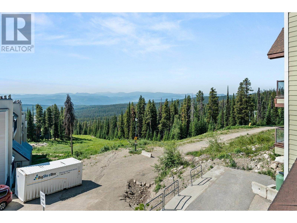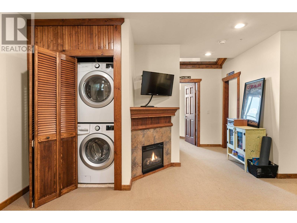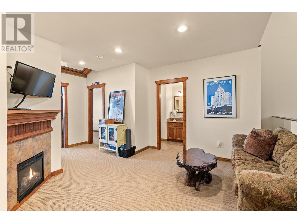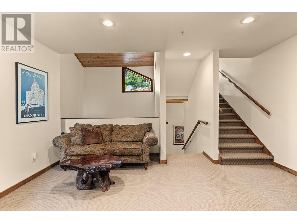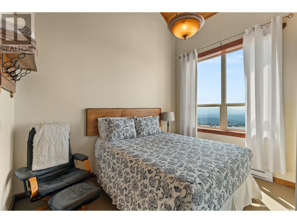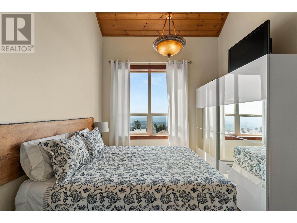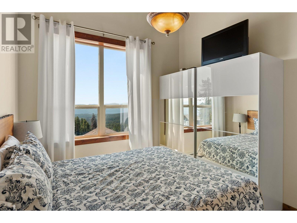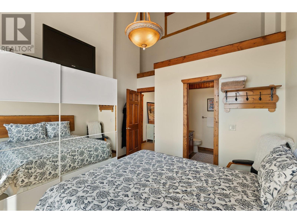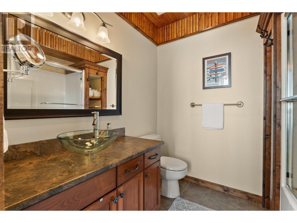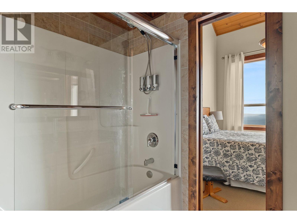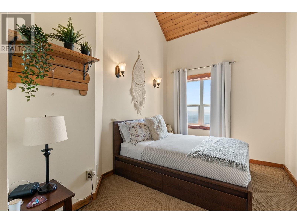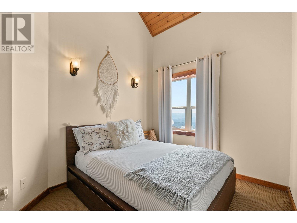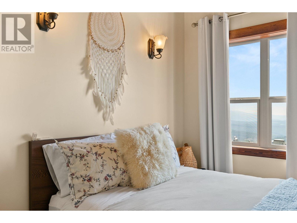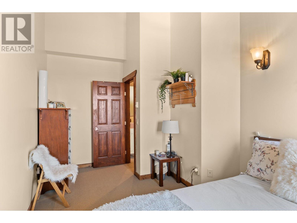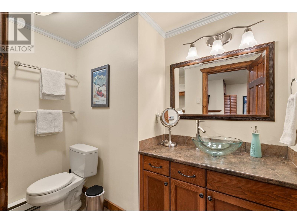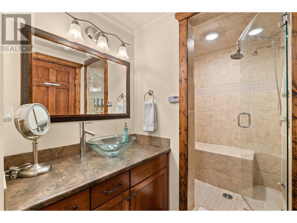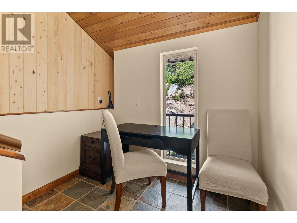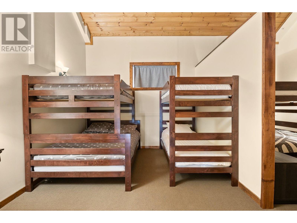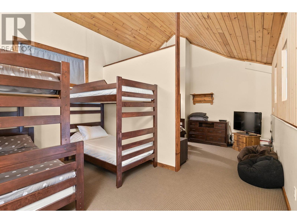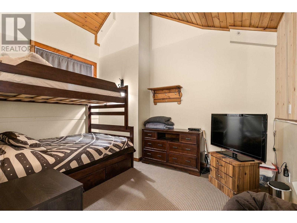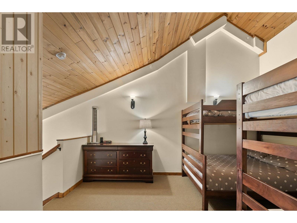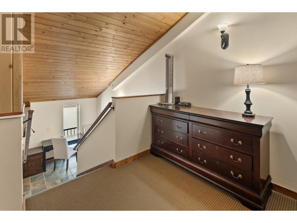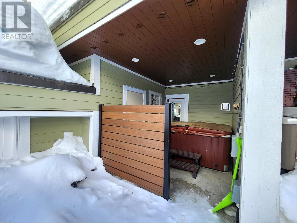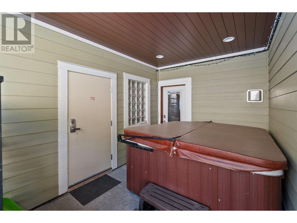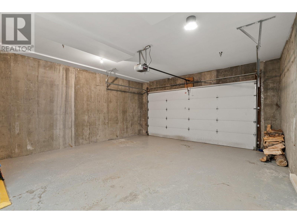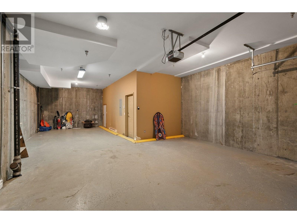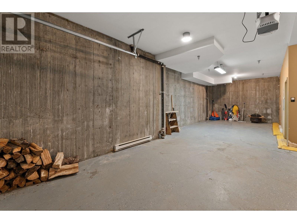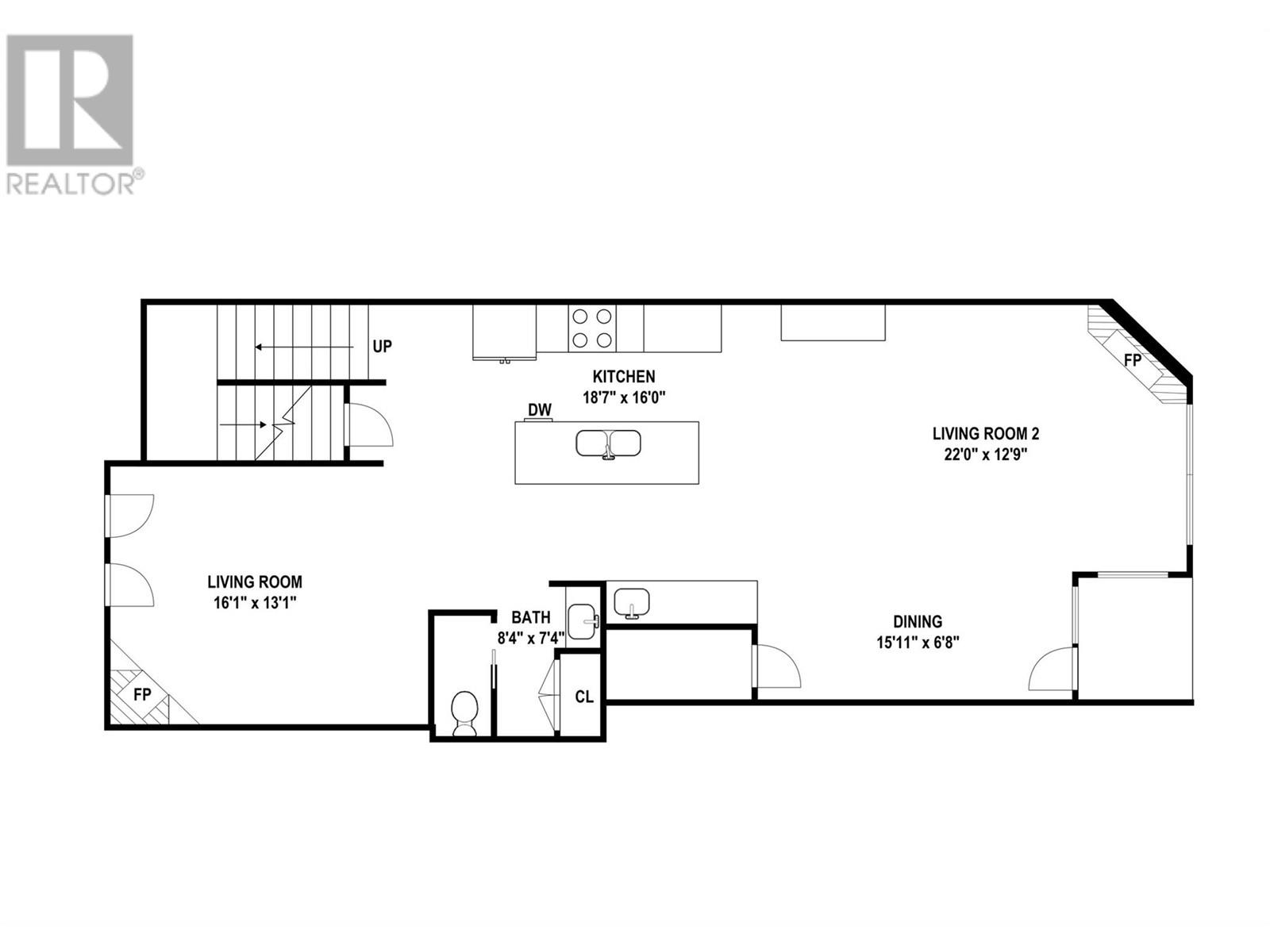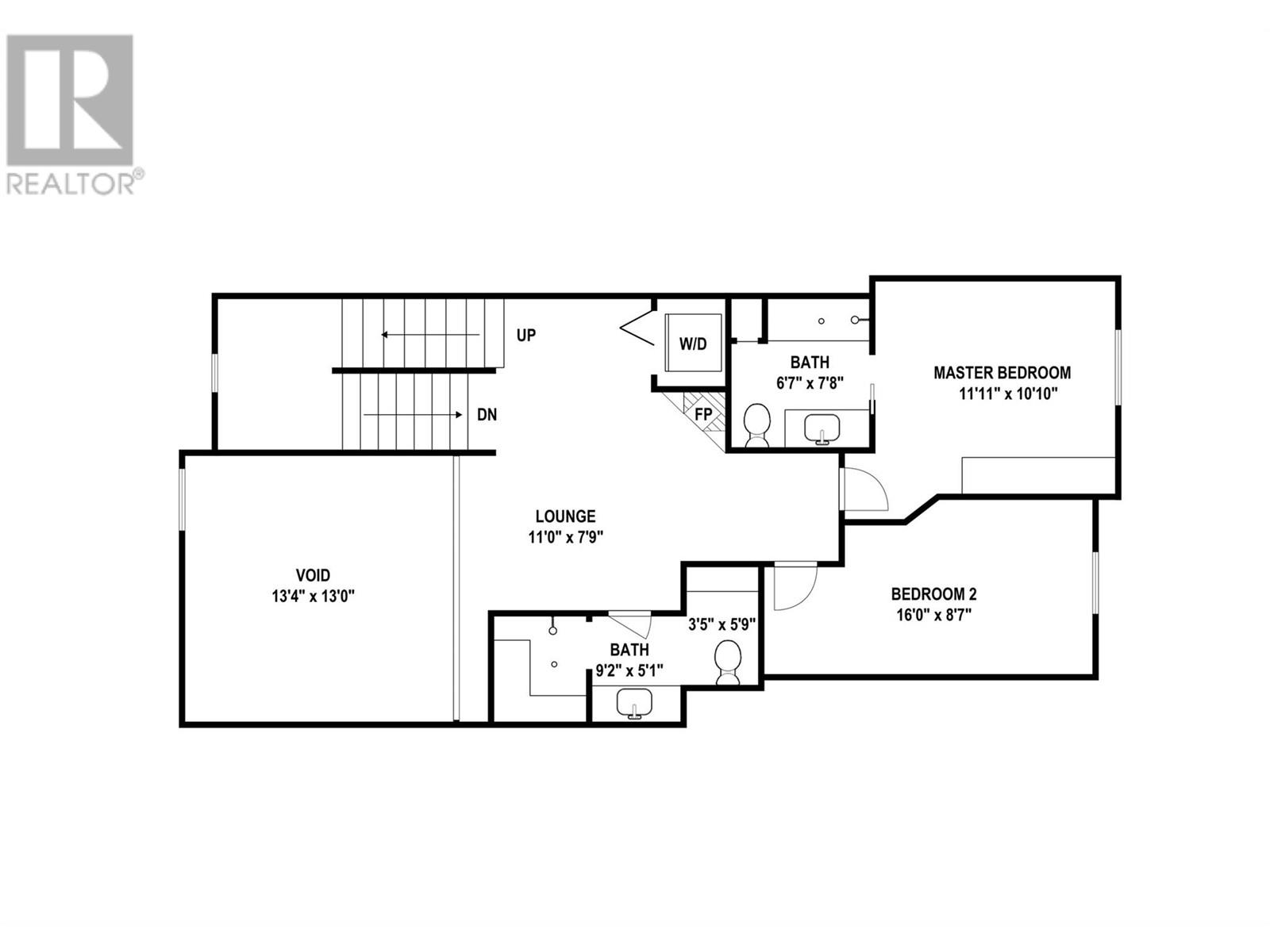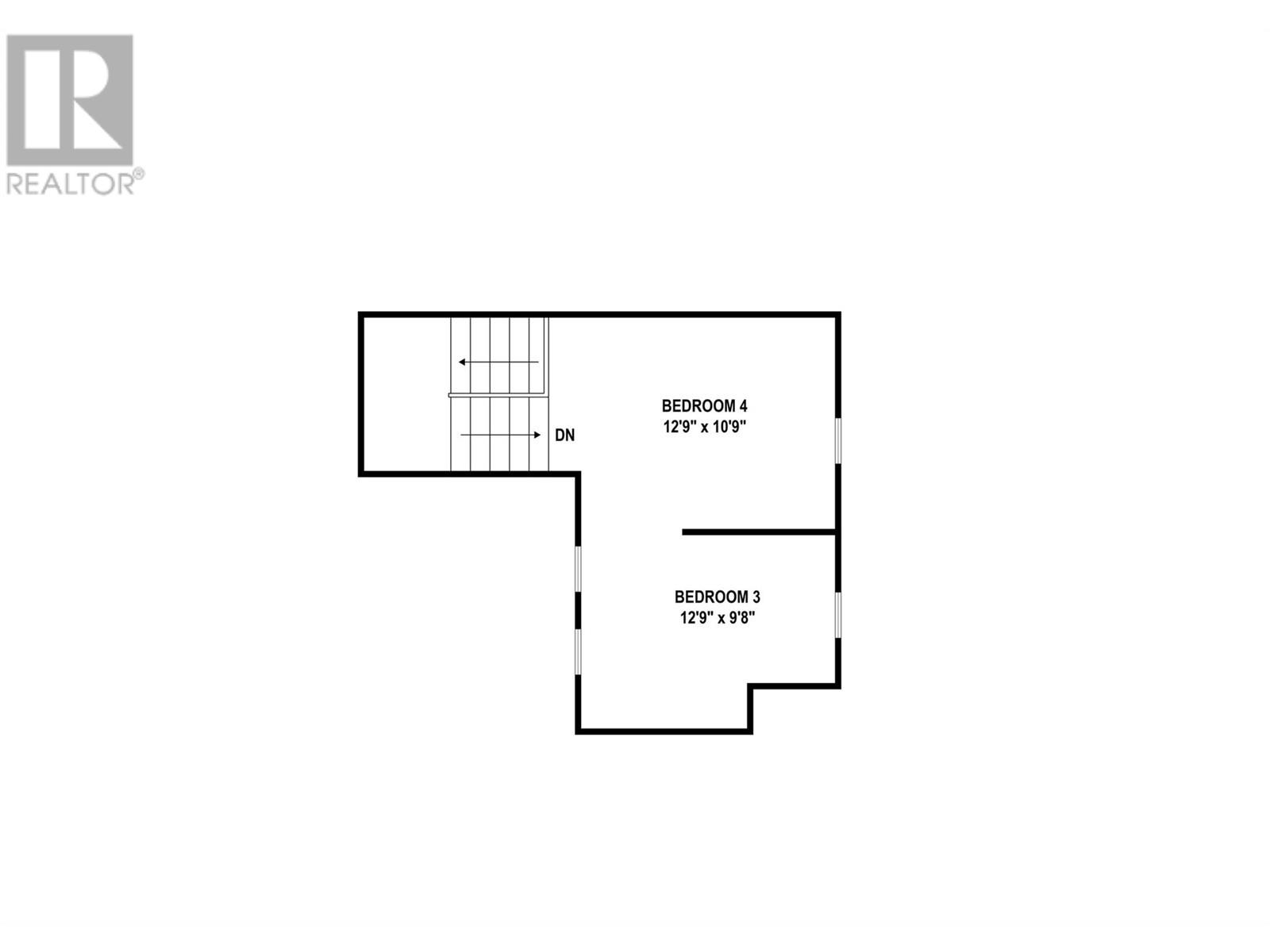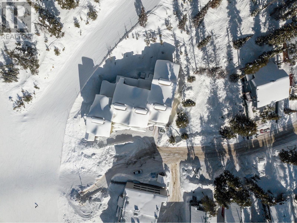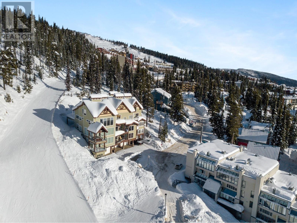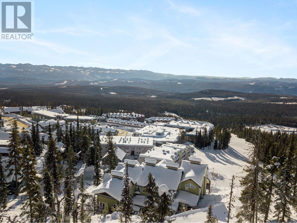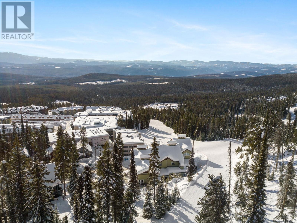Discover the ultimate Big White retreat with this prime ski-in, ski-out location! Perched on the top floor of Ravens Crest—a boutique building with just seven exclusive units—this home offers unmatched convenience and tranquility for ski enthusiasts. With 4 bedrooms, 2.5 bathrooms, and space for up to 14 guests, this mountain-side gem is perfectly designed for hosting family and friends. The main level welcomes you with a bright and spacious layout, featuring two family rooms, an oversized walk-through kitchen, a wet bar, a powder room, and a generous dining area. The second and third floors provide ample privacy with four bedrooms, two additional bathrooms, office space, and a third cozy living room. After a day on the slopes, unwind in your private hot tub or indulge in the luxurious steam shower. There’s no shortage of storage here—three parking spaces and three large storage lockers ensure plenty of room for all your gear. Located just a 3-minute walk to Big White Village and a mere 30 steps from the Perfection ski run, this owner-occupied home has never been rented, and GST is already paid. This is your chance to own a piece of paradise at Big White. Call us today and make your mountain-living dreams a reality! (id:56537)
Contact Don Rae 250-864-7337 the experienced condo specialist that knows Raven's Crest. Outside the Okanagan? Call toll free 1-877-700-6688
Amenities Nearby : Recreation, Shopping, Ski area
Access : -
Appliances Inc : Range, Refrigerator, Dishwasher, Dryer, Range - Gas, Microwave, Oven, Washer, Wine Fridge
Community Features : Family Oriented, Pets Allowed, Rentals Allowed
Features : Central island, Two Balconies
Structures : -
Total Parking Spaces : 3
View : Mountain view, Valley view
Waterfront : -
Architecture Style : -
Bathrooms (Partial) : 1
Cooling : Central air conditioning
Fire Protection : Controlled entry, Security system, Smoke Detector Only
Fireplace Fuel : Propane
Fireplace Type : Unknown
Floor Space : -
Flooring : Carpeted, Laminate
Foundation Type : -
Heating Fuel : Electric, Other
Heating Type : Baseboard heaters, See remarks
Roof Style : Unknown
Roofing Material : Asphalt shingle
Sewer : Municipal sewage system
Utility Water : Private Utility
Living room
: 11'0'' x 7'9''
3pc Bathroom
: 6'7'' x 7'8''
Bedroom
: 16'0'' x 8'7''
Primary Bedroom
: 11'11'' x 10'10''
3pc Bathroom
: 9'2'' x 5'1''
Bedroom
: 12'9'' x 10'9''
Bedroom
: 12'9'' x 9'8''
Family room
: 16'1'' x 13'1''
Dining room
: 15'11'' x 6'8''
2pc Bathroom
: 8'4'' x 7'4''
Kitchen
: 18'7'' x 16'0''
Living room
: 22'0'' x 12'9''


