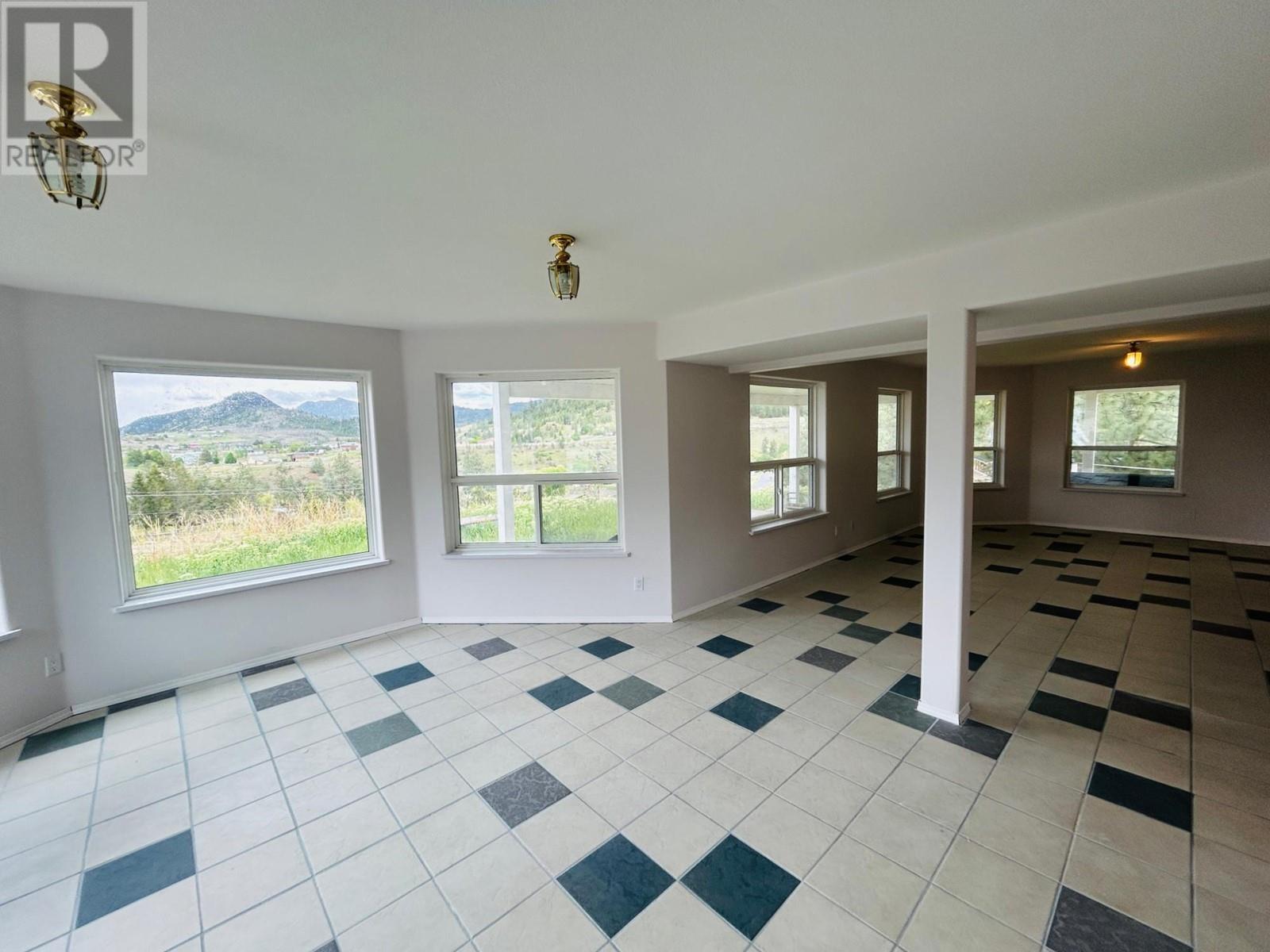Welcome to your dream home in the sought after Barnhartvale community! This spectacular custom built residence boasts an expansive nearly 5000 sqft floor plan, perfectly situated on a generous 5-acre parcel. Prepare to be captivated by the panoramic views that surround this property, offering a truly magical backdrop to your everyday life. Barnhartvale is known for its peaceful ambiance, friendly community, and proximity to essential amenities. The main floor features a N/G fireplace, 4 bedrooms, 2 baths, open kitchen, dining room and family room with vaulted ceilings. Large windows in every room giving plenty of natural light. Over the garage is a massive bonus room. Walk out on the wrap-around deck and truly enjoy the views. On the lower floor you'll find another large bedroom with walk-in closet and ensuite, den, rec rm with wetbar R/I, double garage, cold rm. Radiant in floor heating throughout including the garage, double HW tanks, BI vac, 200amp service, city water plus drilled well. Contact the listing agent for more information or to book your private viewing. (id:56537)
Contact Don Rae 250-864-7337 the experienced condo specialist that knows Single Family. Outside the Okanagan? Call toll free 1-877-700-6688
Amenities Nearby : Golf Nearby
Access : -
Appliances Inc : Range, Refrigerator, Dishwasher, Microwave, Washer & Dryer
Community Features : -
Features : Private setting, Balcony
Structures : -
Total Parking Spaces : 2
View : -
Waterfront : -
Architecture Style : -
Bathrooms (Partial) : 0
Cooling : Central air conditioning
Fire Protection : -
Fireplace Fuel : Gas
Fireplace Type : Unknown
Floor Space : -
Flooring : Carpeted, Ceramic Tile
Foundation Type : -
Heating Fuel : -
Heating Type : In Floor Heating, Forced air
Roof Style : Unknown
Roofing Material : Asphalt shingle
Sewer : -
Utility Water : Municipal water
Full bathroom
: Measurements not available
Kitchen
: 14'3'' x 12'10''
Bedroom
: 10'0'' x 10'0''
Bedroom
: 9'0'' x 10'0''
Bedroom
: 13'6'' x 10'0''
Primary Bedroom
: 13'4'' x 16'4''
Full bathroom
: Measurements not available
Office
: 11'3'' x 10'3''
Games room
: 19'2'' x 29'6''
Other
: 8'0'' x 11'4''
Foyer
: 7'8'' x 10'0''
Bedroom
: 17'2'' x 15'0''
Full bathroom
: Measurements not available
Recreation room
: 25'6'' x 23'0''
Dining room
: 12'0'' x 11'0''
Living room
: 15'4'' x 11'0''

























































































