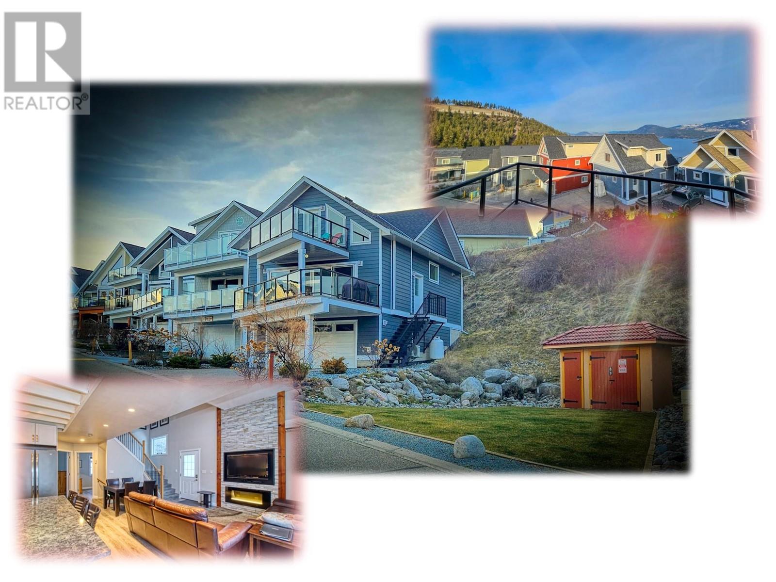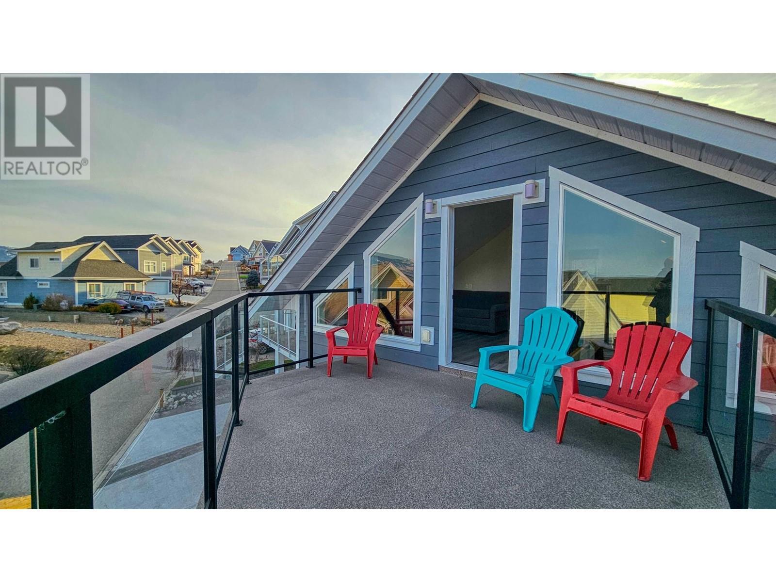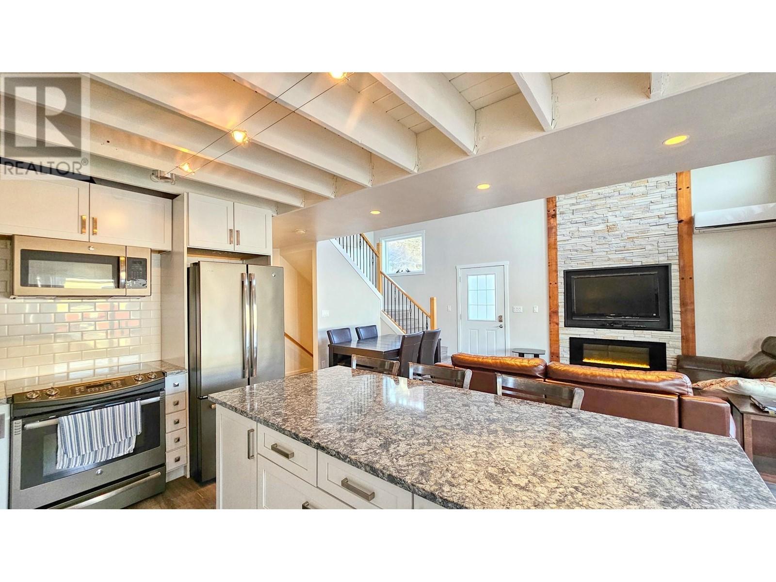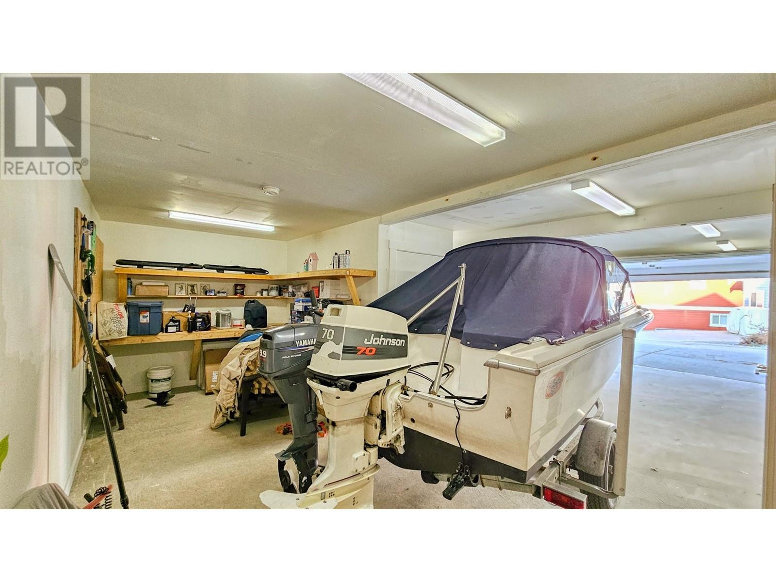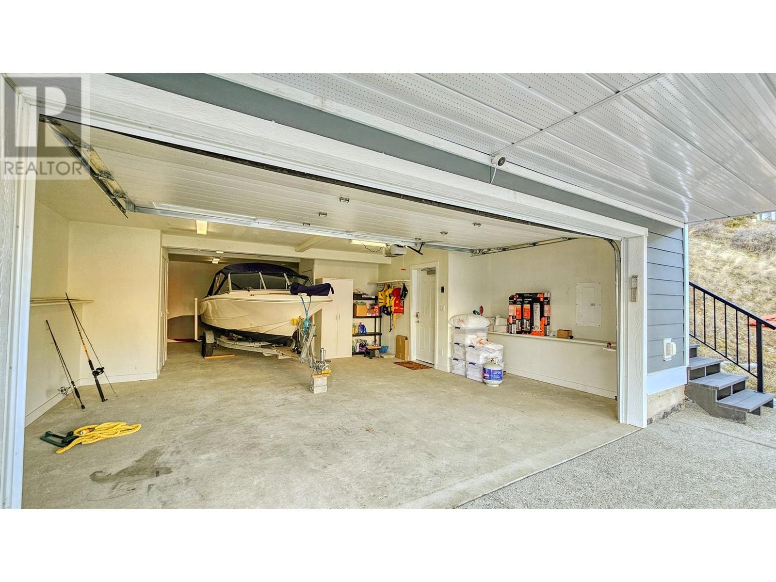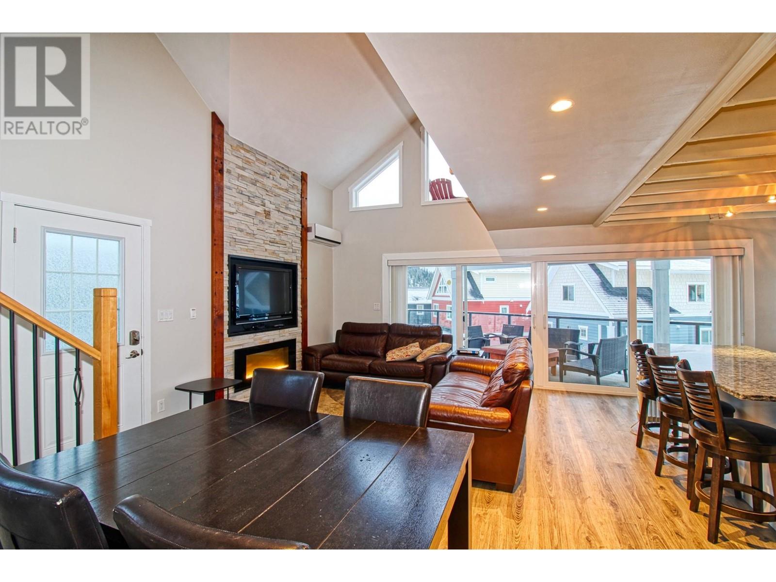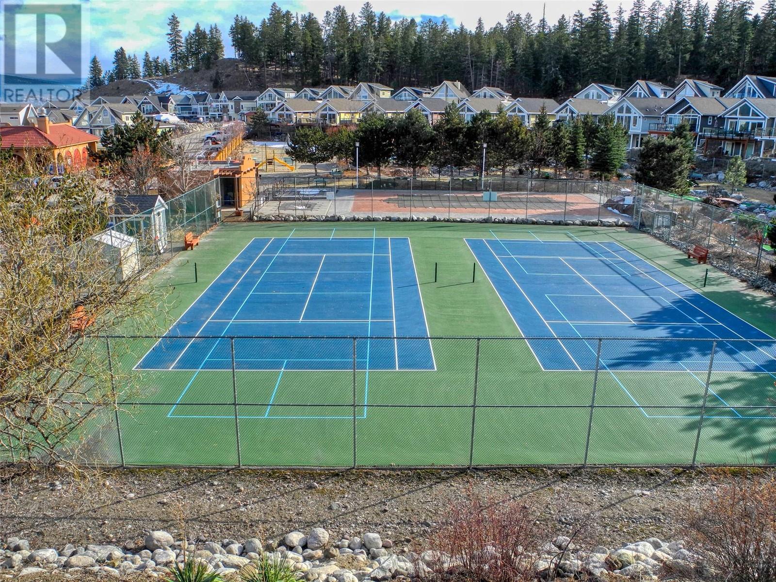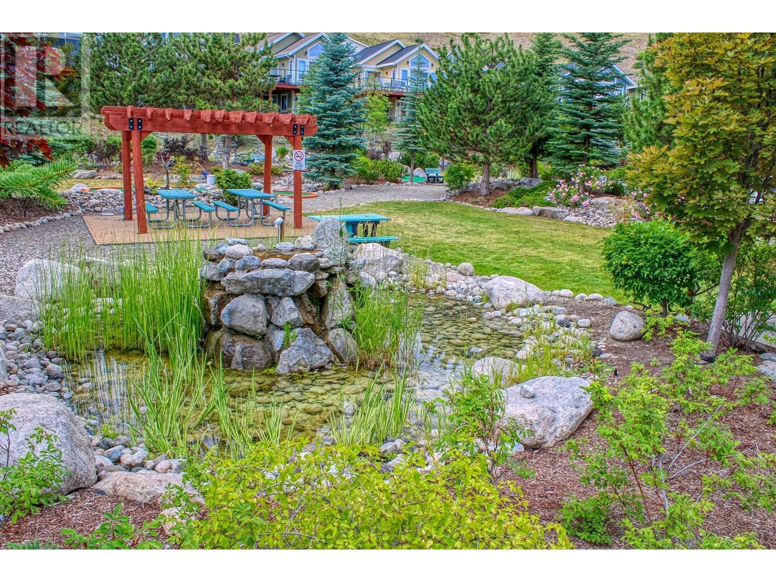Beautiful, open plan fully furnished cottage with lots of room & GREEN SPACE next door. 3 Large Bedrooms plus open plan loft/den. Two decks with lots of room to relax. Good sized garage & lots of parking space. La Casa has a very strong VACATION RENTAL market & is EXEMPT from Air BnB restrictions. Main floor has spacious Living & Dining areas, Huge Kitchen with tons of countertop space & breakfast bar seating, Two Queen size bedrooms & full bathroom with tub/shower. Second Floor has a massive Primary Bedroom with storage closet, Full bathroom with large shower, open plan Den/Loft area leading to second deck. Heated Floors in both bathrooms. Access to the Bear Creek ATV Trail System. NO SPECULATION TAX applicable at La Casa. La Casa Resort Amenities: Beaches, sundecks, Marina with 100 slips & boat launch, 2 Swimming Pools & 3 Hot tubs, 3 Aqua Parks, Mini golf course, Playground, 2 Tennis courts & Pickleball Courts, Volleyball, Fire Pits, Dog Beach, Upper View point Park and Beach area Fully Gated & Private Security, Owners Lounge, Owners Fitness/Gym Facility. Grocery/liquor store on site plus Restaurant. Boat taxi also picks up nearby. (id:56537)
Contact Don Rae 250-864-7337 the experienced condo specialist that knows La Casa Resort. Outside the Okanagan? Call toll free 1-877-700-6688
Amenities Nearby : -
Access : -
Appliances Inc : Refrigerator, Dishwasher, Dryer, Range - Electric, Microwave, Washer
Community Features : Recreational Facilities, Rentals Allowed
Features : Central island, Two Balconies
Structures : Clubhouse, Playground, Tennis Court
Total Parking Spaces : 5
View : Mountain view
Waterfront : -
Zoning Type : Single family dwelling
Architecture Style : Cottage
Bathrooms (Partial) : 0
Cooling : See Remarks
Fire Protection : Smoke Detector Only
Fireplace Fuel : -
Fireplace Type : Insert
Floor Space : -
Flooring : Laminate
Foundation Type : -
Heating Fuel : Electric, Other
Heating Type : Heat Pump, Other
Roof Style : Unknown
Roofing Material : Asphalt shingle
Sewer : Municipal sewage system
Utility Water : Private Utility
Storage
: 10' x 7'
Laundry room
: 9'0'' x 4'8''
Den
: 11'0'' x 13'8''
Primary Bedroom
: 10'0'' x 15'5''
3pc Bathroom
: 9'0'' x 5'6''
Full bathroom
: 8'0'' x 5'8''
Bedroom
: 11'0'' x 10'2''
Bedroom
: 11'7'' x 10'2''
Kitchen
: 16'0'' x 11'0''
Dining room
: 8'0'' x 11'0''
Living room
: 11'0'' x 11'0''


