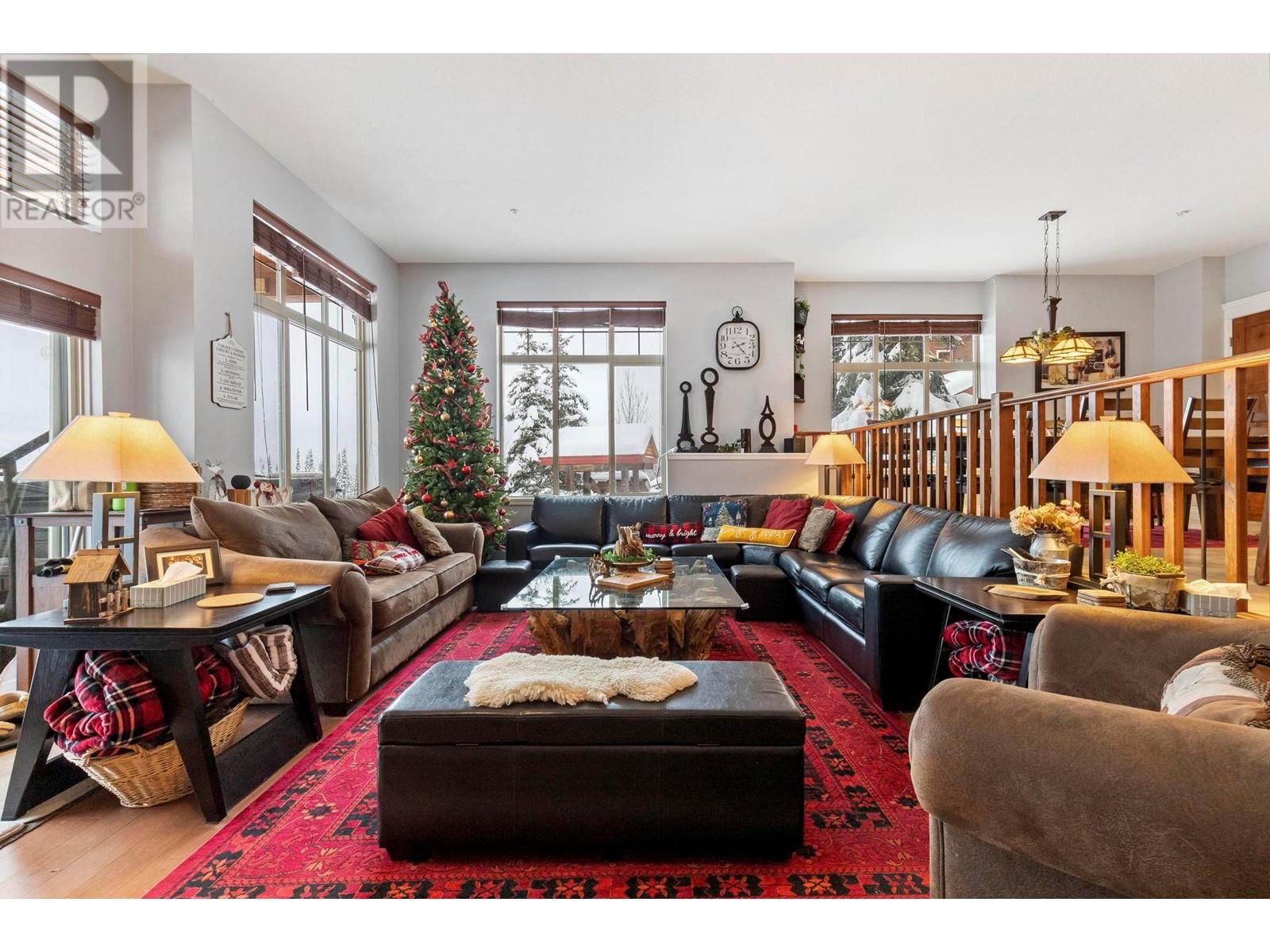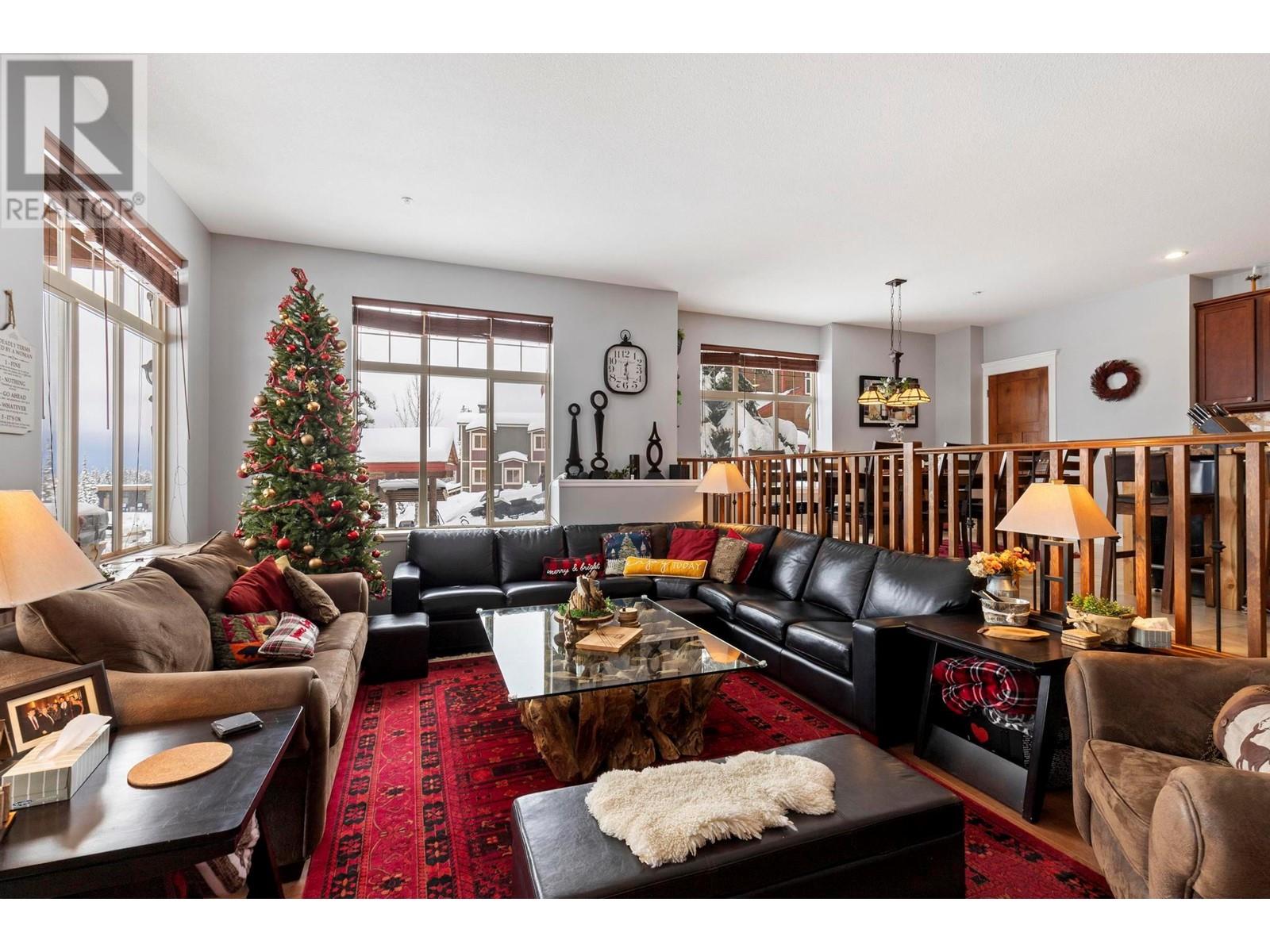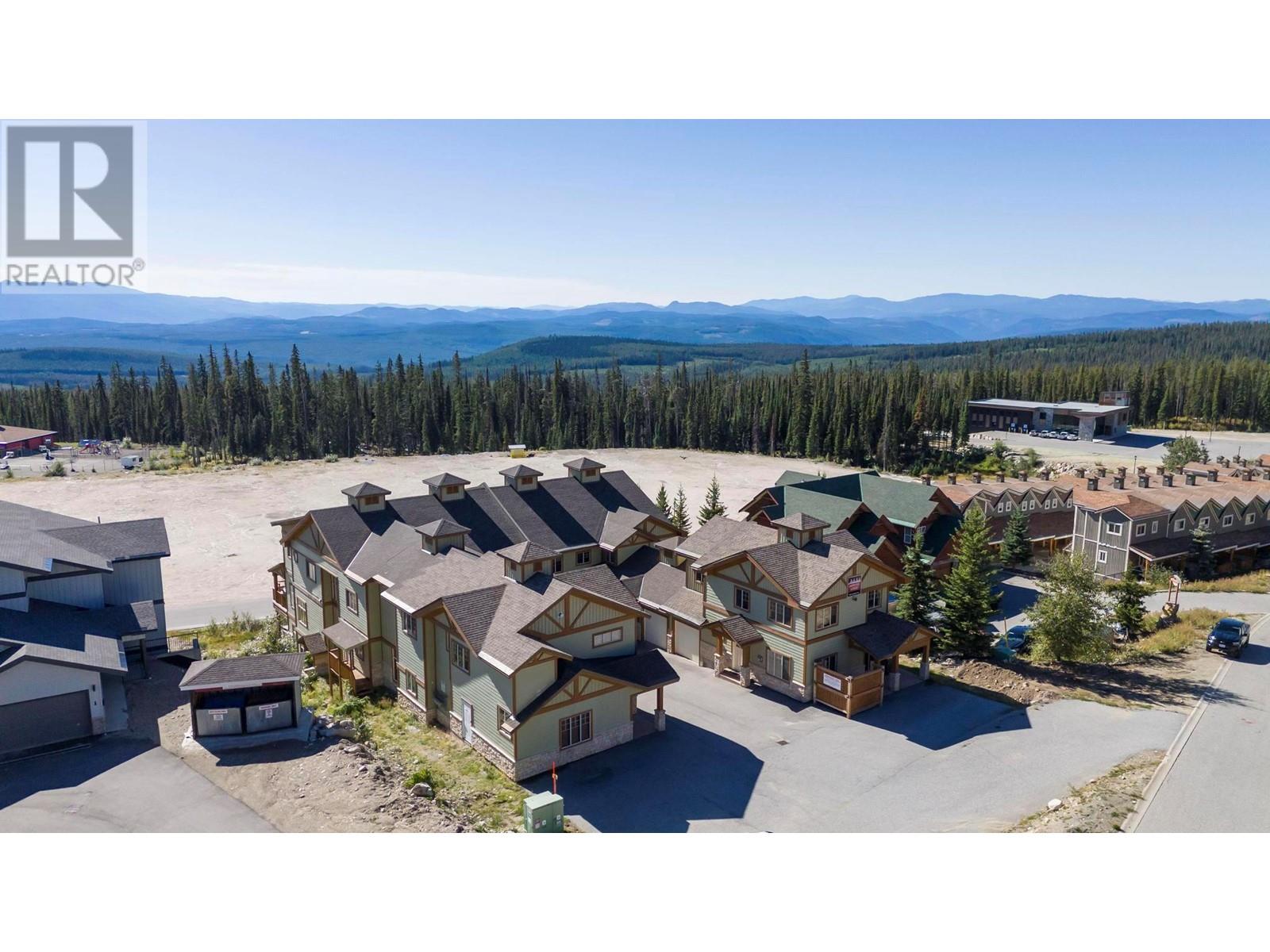Gorgeous penthouse with beautiful mountain views above the Happy Valley gondola at Big White Ski Resort. This 4-bedroom, 3-bathroom home offers direct ski-in access to the gondola from your front door. Spanning one level, this unit offers an open-concept main floor with hardwood floors, a gourmet kitchen with granite countertops, and a cozy living room with a gas fireplace. Upgrades include a salt water artic spa, Miele appliances, carpet/tile flooring, interior paint and steam bath. Step outside to the covered deck and relax in your private hot tub while enjoying the mountain views. Generous-sized primary suite with 4-piece ensuite, and a walk-in closet. Three additional bedrooms and a bath are located on the other side of the home. Conveniences include an attached garage and ample storage. Situated just minutes from the village center, you're perfectly positioned to enjoy all the resort's amenities. (id:56537)
Contact Don Rae 250-864-7337 the experienced condo specialist that knows Single Family. Outside the Okanagan? Call toll free 1-877-700-6688
Amenities Nearby : Shopping, Ski area
Access : Easy access
Appliances Inc : Refrigerator, Dishwasher, Microwave, Oven, Washer & Dryer, Wine Fridge
Community Features : Family Oriented
Features : Balcony
Structures : -
Total Parking Spaces : 1
View : Mountain view, View (panoramic)
Waterfront : -
Architecture Style : -
Bathrooms (Partial) : 1
Cooling : -
Fire Protection : -
Fireplace Fuel : Gas
Fireplace Type : Unknown
Floor Space : -
Flooring : Carpeted, Hardwood, Tile
Foundation Type : -
Heating Fuel : Electric
Heating Type : In Floor Heating
Roof Style : -
Roofing Material : -
Sewer : Municipal sewage system
Utility Water : Private Utility
Other
: 24'2'' x 11'4''
Foyer
: 10'2'' x 12'6''
Other
: 7'7'' x 6'8''
Utility room
: 7'2'' x 11'4''
Storage
: 8'7'' x 12'8''
Primary Bedroom
: 14'7'' x 16'
Laundry room
: 6'3'' x 8'3''
Kitchen
: 18'9'' x 15'5''
Living room
: 23' x 16'1''
Dining room
: 8'10'' x 13'9''
Bedroom
: 18'2'' x 13'1''
Bedroom
: 15'4'' x 14'1''
Bedroom
: 10'10'' x 15'7''
4pc Ensuite bath
: 11'3'' x 11'3''
4pc Bathroom
: 11'1'' x 8'
2pc Bathroom
: 3'1'' x 7'11''













































































































