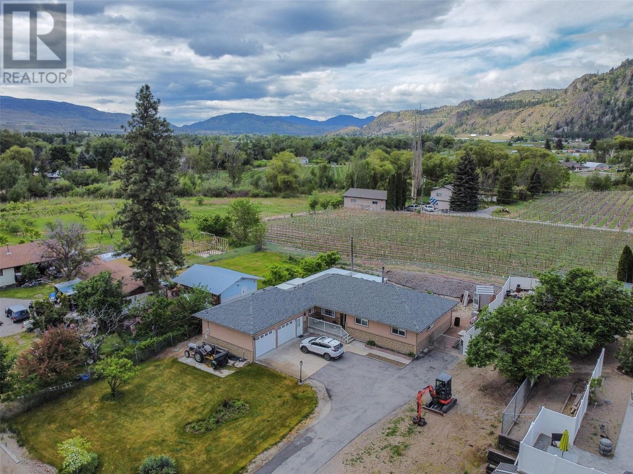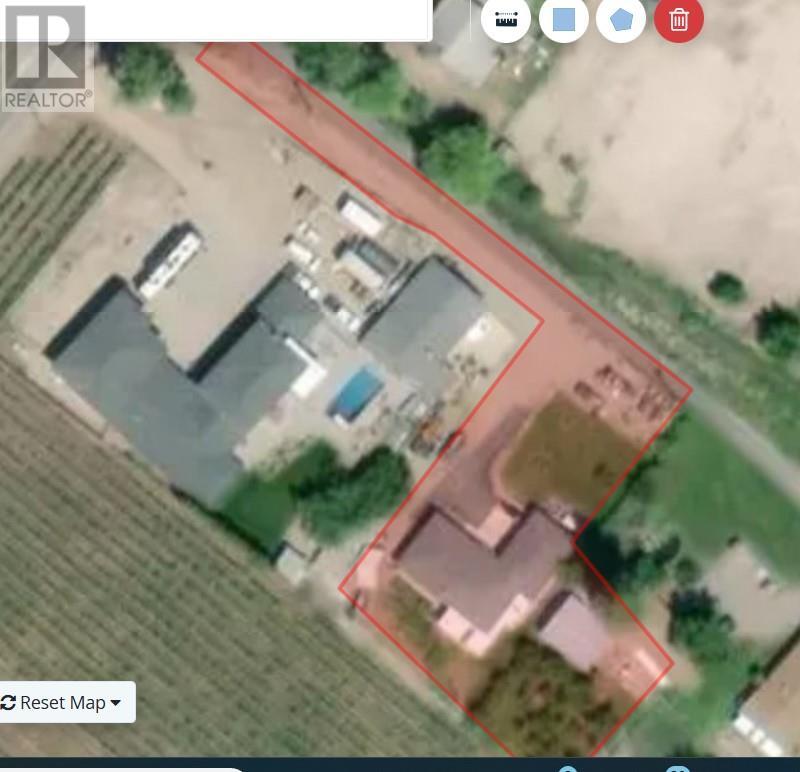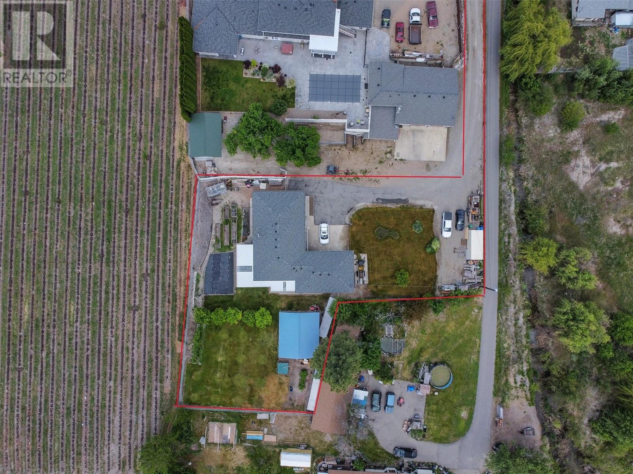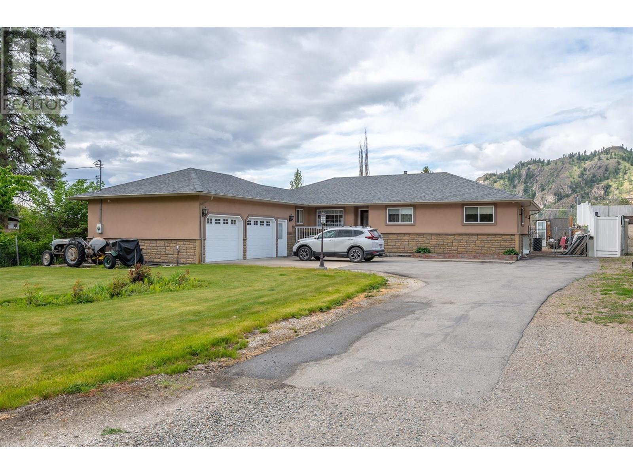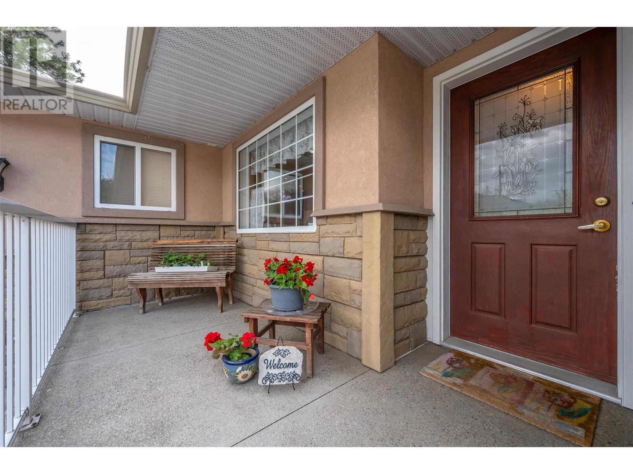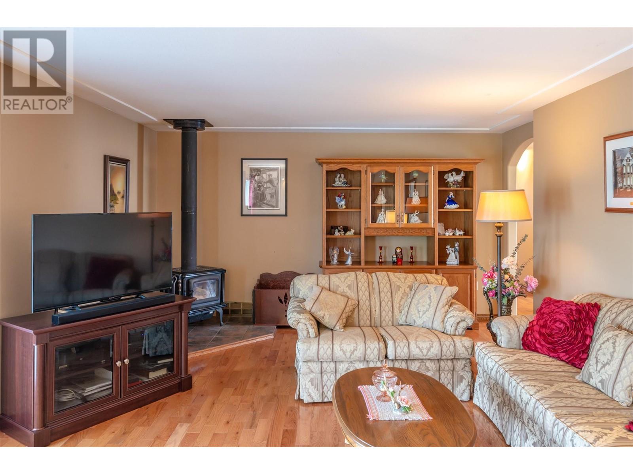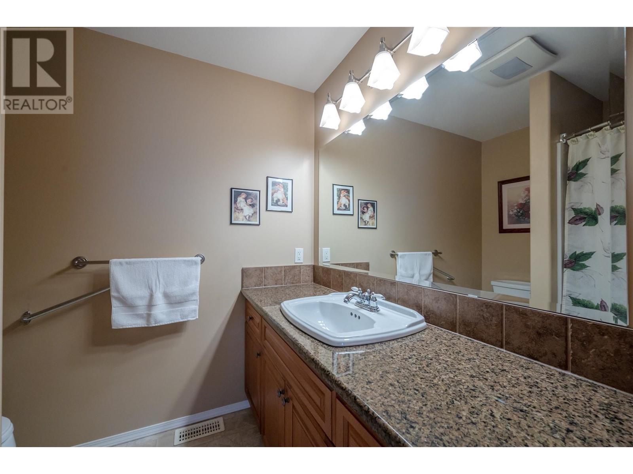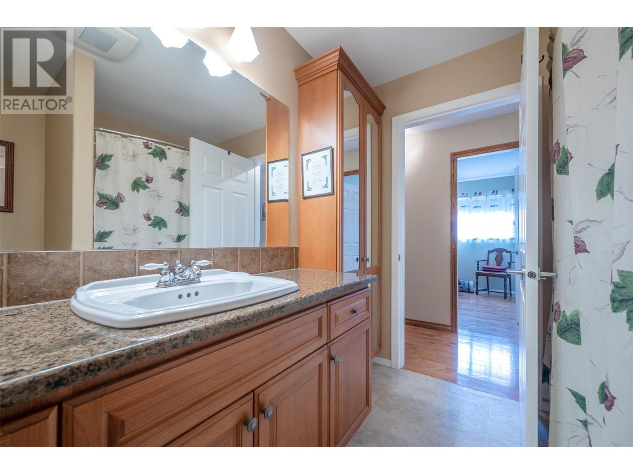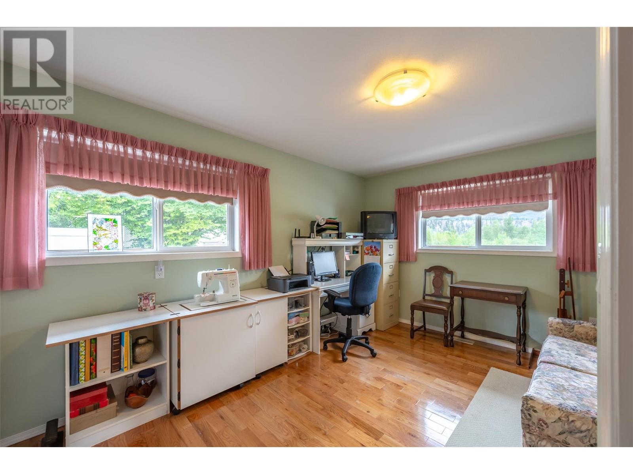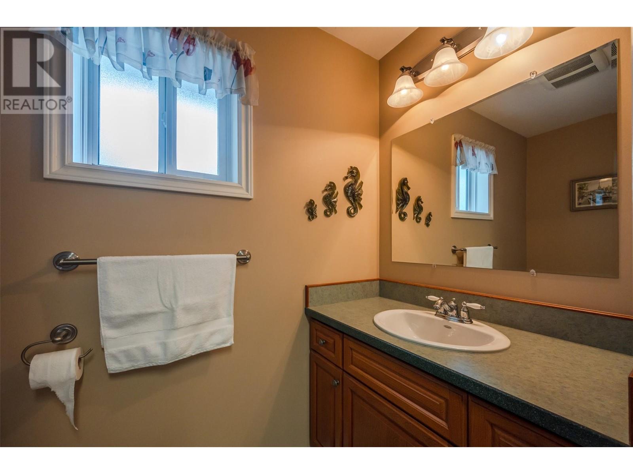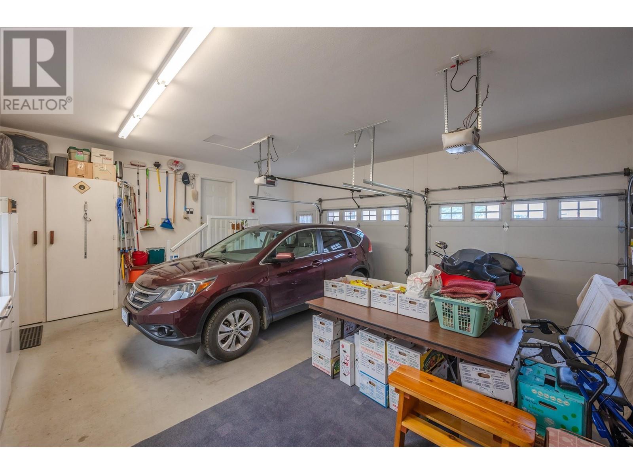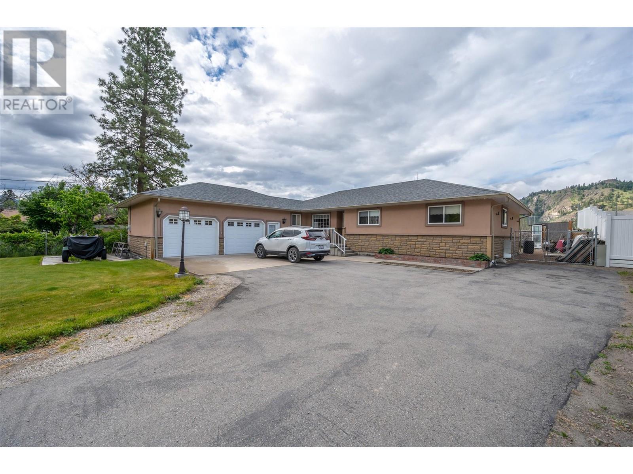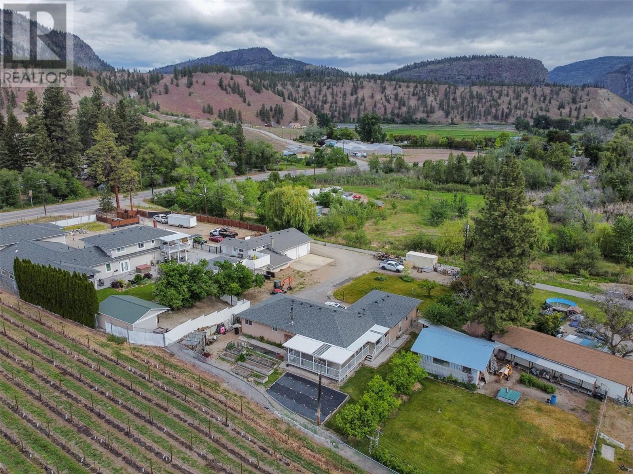Experience true rancher living in this immaculate 1,800 sq. ft. home, built in 2006 and nestled on a generous 0.65-acre lot. This meticulously cared-for property offers 3 bedrooms, 3 bathrooms, and an attached double garage with two convenient man doors. A gardener’s paradise awaits, complete with pear trees, raspberry canes, and raised garden beds – perfect for growing your own fresh produce. The property also features a 24' x 20' shop with a 60-amp panel, ideal for hobbies or extra storage. Enjoy the peace of country-style living while being just a 3-minute drive to town and on a school bus route. The home is serviced by town water, while irrigation water keeps the outdoor spaces thriving. This home truly blends rural charm with modern convenience – don’t miss out on this rare opportunity! (id:56537)
Contact Don Rae 250-864-7337 the experienced condo specialist that knows Single Family. Outside the Okanagan? Call toll free 1-877-700-6688
Amenities Nearby : -
Access : -
Appliances Inc : Refrigerator, Dishwasher, Dryer, Range - Electric, Microwave, Washer, Water softener
Community Features : -
Features : Balcony
Structures : -
Total Parking Spaces : 2
View : -
Waterfront : -
Architecture Style : -
Bathrooms (Partial) : 1
Cooling : Central air conditioning
Fire Protection : Smoke Detector Only
Fireplace Fuel : Wood
Fireplace Type : Conventional
Floor Space : -
Flooring : Hardwood, Linoleum
Foundation Type : Insulated Concrete Forms
Heating Fuel : Electric, Wood
Heating Type : Forced air, Stove
Roof Style : Unknown
Roofing Material : Asphalt shingle
Sewer : Septic tank
Utility Water : Municipal water
2pc Bathroom
: 7'10'' x 3'8''
Laundry room
: 17'9'' x 8'1''
Family room
: 12'10'' x 10'10''
Bedroom
: 11' x 10'
4pc Bathroom
: 8'1'' x 7'3''
Bedroom
: 14' x 10'11''
3pc Ensuite bath
: 9'11'' x 6'
Primary Bedroom
: 14'6'' x 13'11''
Living room
: 21'2'' x 14'5''
Dining room
: 12'1'' x 8'
Kitchen
: 14'4'' x 13'2''


