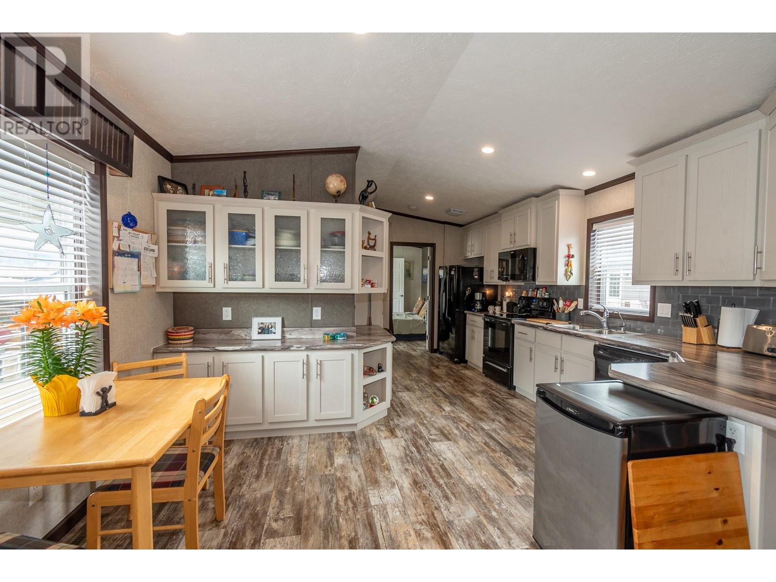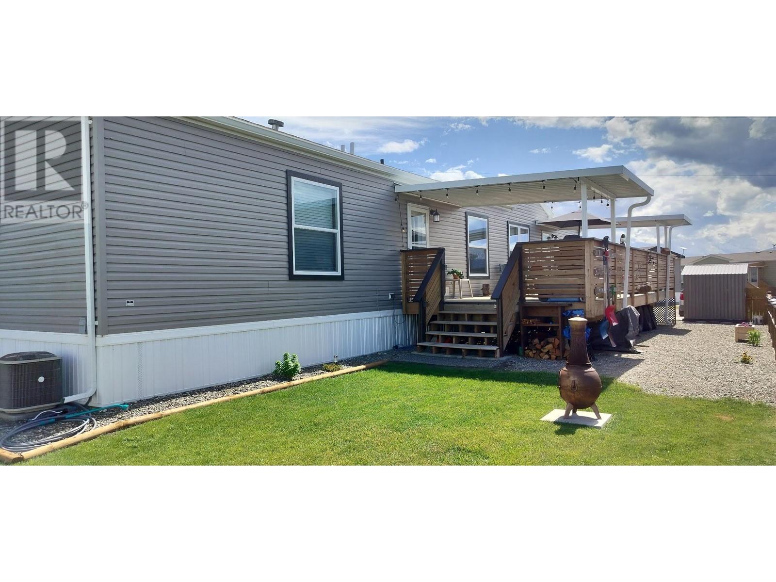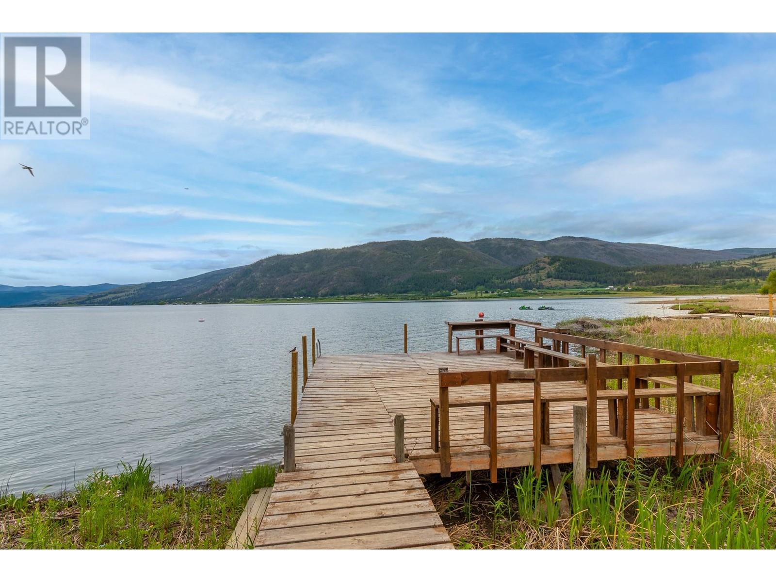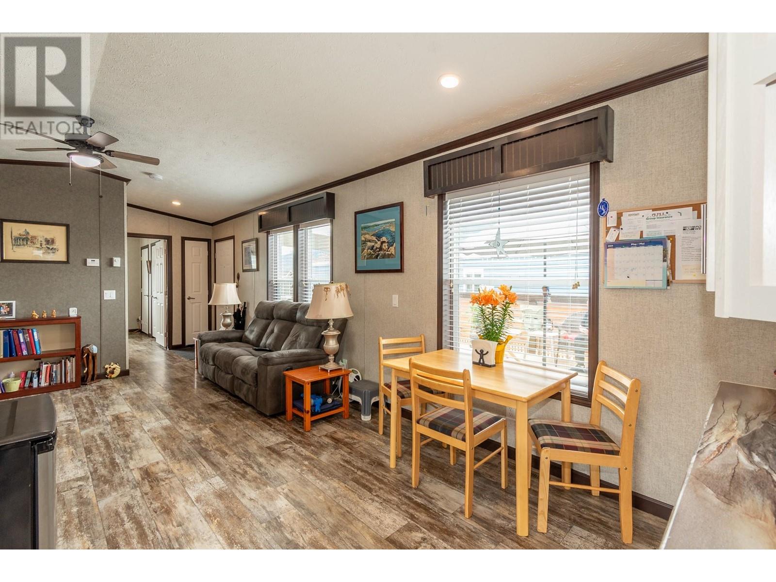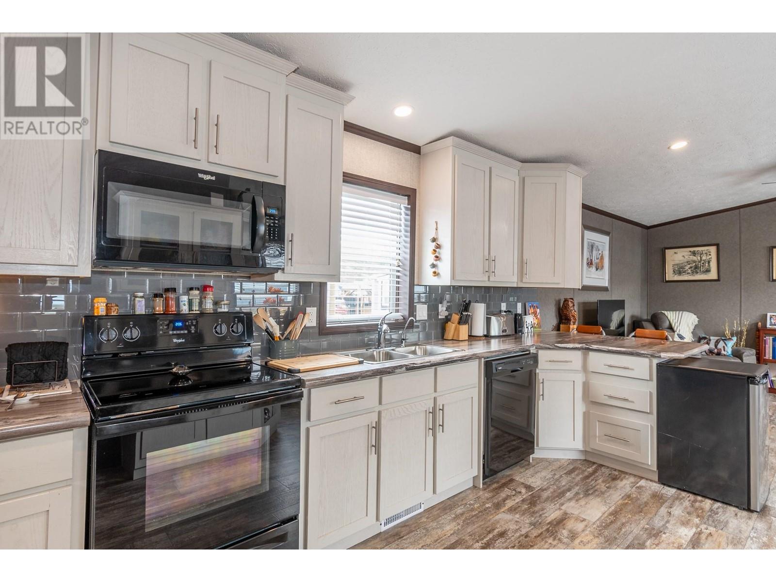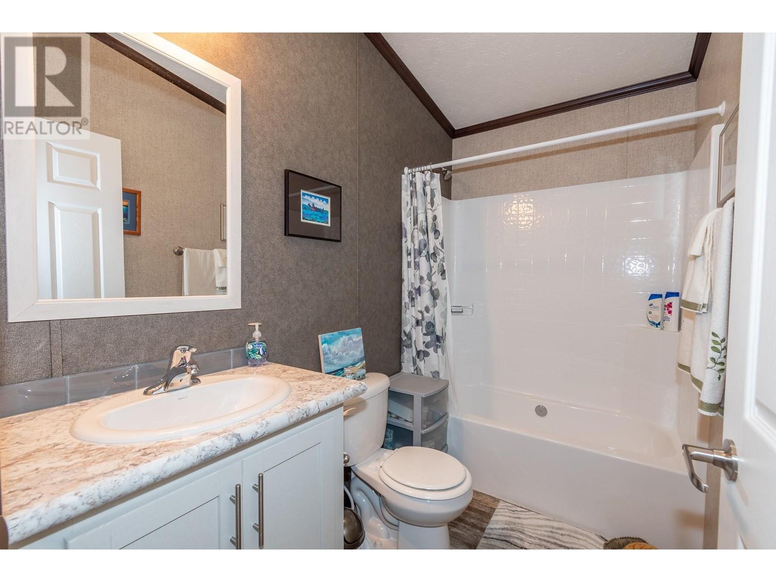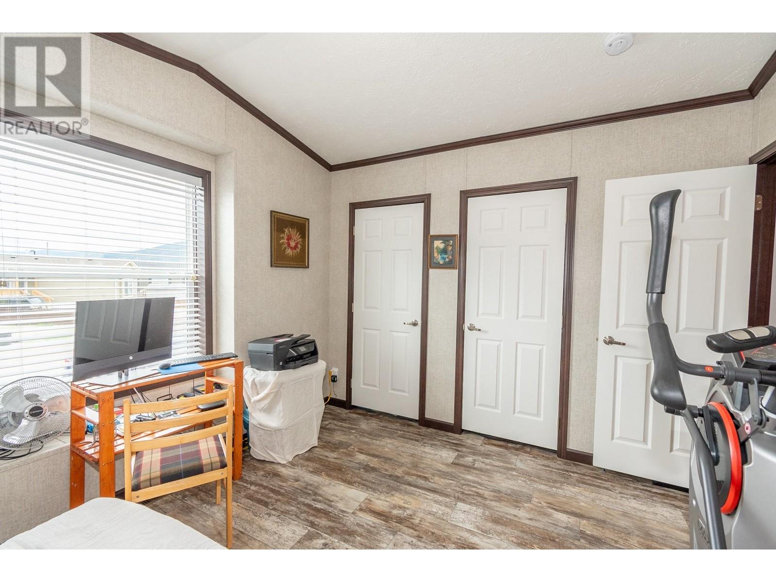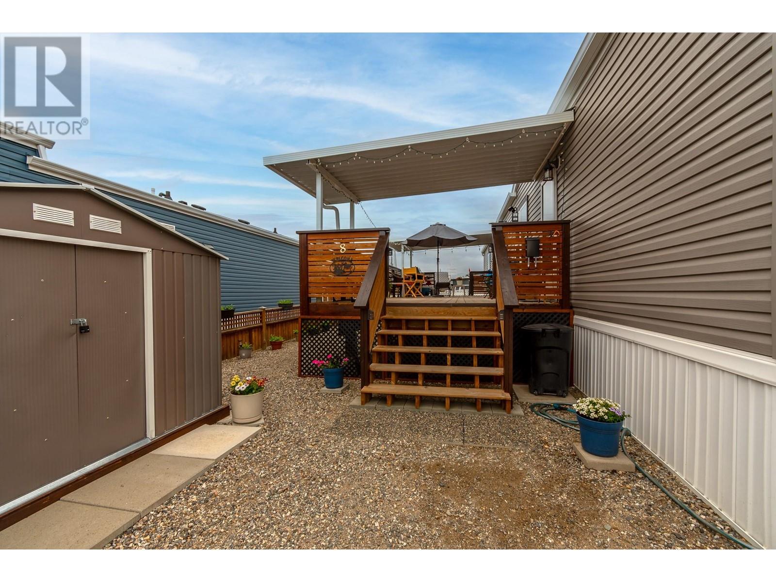Description
Immaculately maintained 16' wide 2 bed, 2 bath home located in Louis Brothers Landing MHP. This community is family and pet friendly with access to Okanagan Lake! Greeted w great curb appeal & an expansive outdoor deck perfect for entertaining or relaxing. Inside, you will notice the difference for how spacious this home is with it being 16' wide! Open concept living with vaulted ceilings, large windows for tons of natural light and a great layout with the 2 bedrooms at opposite ends of the home. Ample cabinetry, counter space & black appliances in the kitchen. Primary bedroom offers a walk-in closet & ensuite with stand up shower. On the other side of the home you will find a secondary bedroom or office. Fully landscaped backyard features a large grass area & generous 430 sq ft deck. Metal shed for storage and ample storage on and under the deck. Home features propane furnace, A/C, reverse osmosis, & water softener. Also included are a set of high-end washer & dryer. Pad rent at $429 per month covering water, garbage pick-up, & road maintenance. Pets are allowed with park approval. No age restriction. Optional boat/RV parking is available. Community picnic area has tables, fire pit & 2 docks to enjoy Okanagan Lake! A peaceful retreat to take in the mountain view yet close to Vernon for convenient access to amenities. Call to schedule your showing today! (id:56537)


