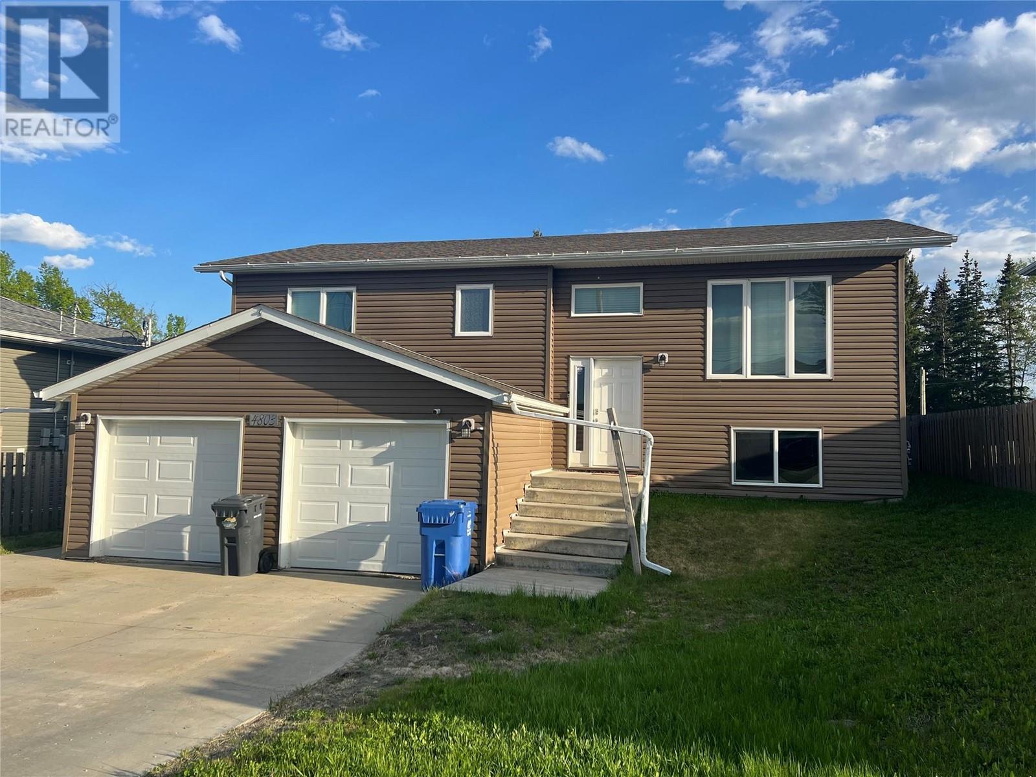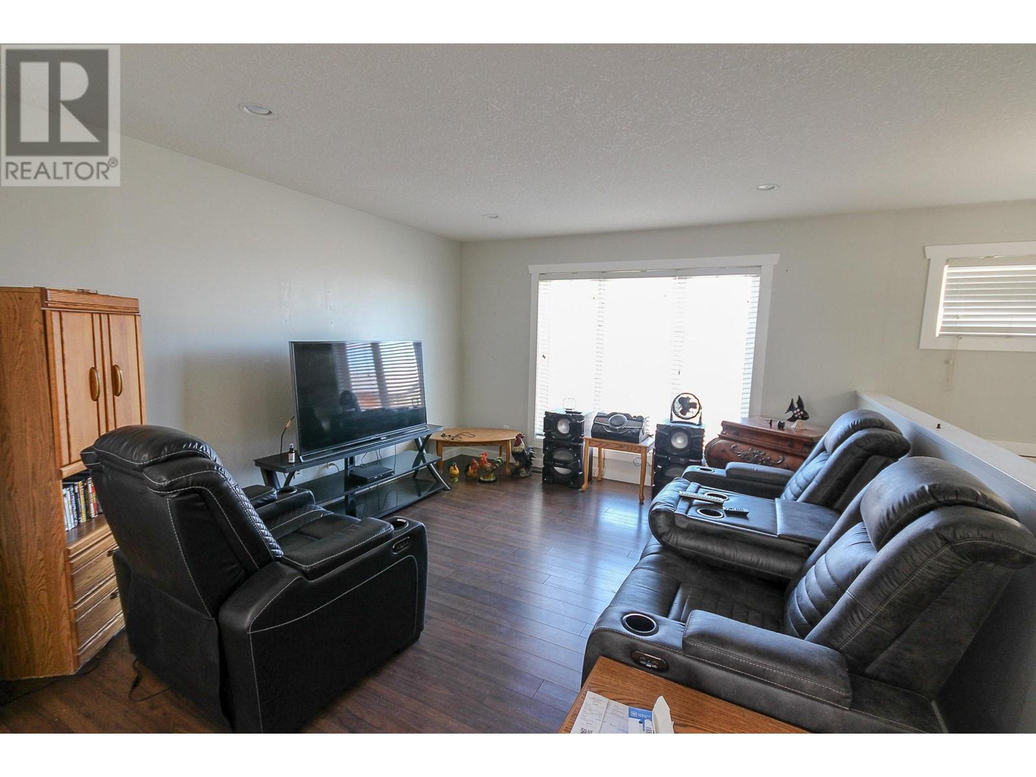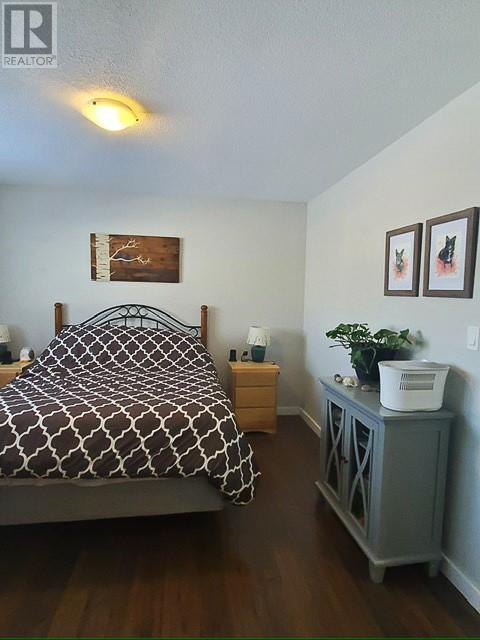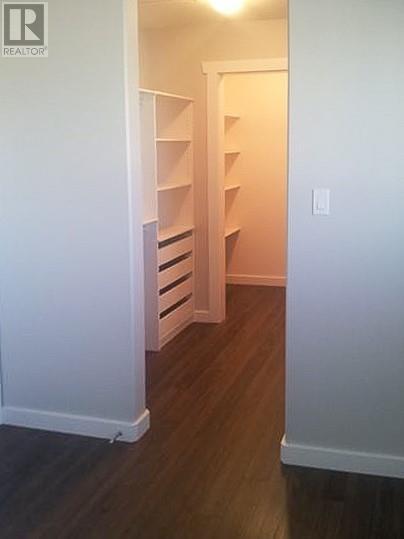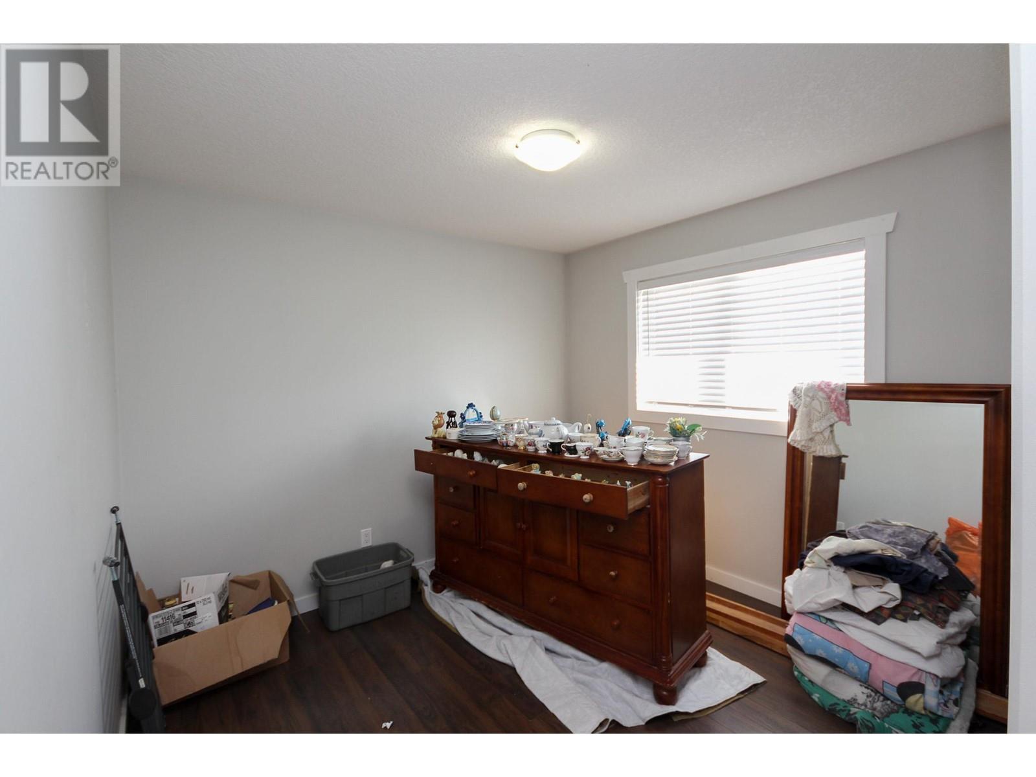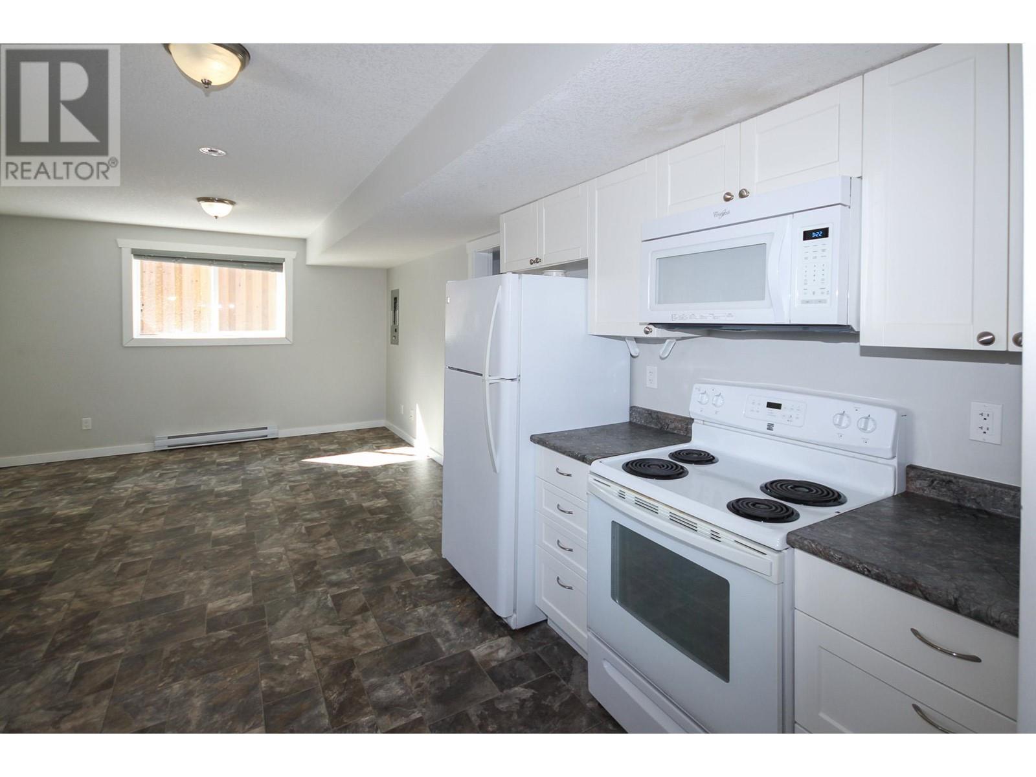MORTGAGE HELPER Newer (2013) Total of 5 beds and 3 baths! Three bedroom and two bathroom home with a fully legal 1 bed 1 bath suite with its own entrance and utilities. Upstairs offers an open concept kitchen with white cabinetry and features like a corner pantry and island. The kitchen shares a space with the dining room which has access to the fenced back yard as well as a bright living room. Down the hall there are 2 secondary rooms, full 4 pc bathroom and a large master that has a walk-in closet and its own ensuite. The daylight suite has a full kitchen, dining area and a good sized living room. There is one big bedroom, a full bathroom and laundry that finish off the suite. (the suite typically rents for $1,100 per month) Outside there is a fully fenced backyard, attached heated double garage and a huge double concrete driveway. Don't miss this one! (id:56537)
Contact Don Rae 250-864-7337 the experienced condo specialist that knows Single Family. Outside the Okanagan? Call toll free 1-877-700-6688
Amenities Nearby : Park, Schools
Access : -
Appliances Inc : Range, Refrigerator, Washer & Dryer
Community Features : Rentals Allowed
Features : -
Structures : -
Total Parking Spaces : 2
View : -
Waterfront : -
Zoning Type : Residential
Architecture Style : Ranch
Bathrooms (Partial) : 0
Cooling : -
Fire Protection : -
Fireplace Fuel : -
Fireplace Type : -
Floor Space : -
Flooring : -
Foundation Type : -
Heating Fuel : -
Heating Type : Forced air, See remarks
Roof Style : Unknown
Roofing Material : Asphalt shingle
Sewer : Municipal sewage system
Utility Water : Municipal water
4pc Bathroom
: Measurements not available
Laundry room
: 6'2'' x 12'6''
Bedroom
: 13'4'' x 13'0''
Dining room
: 7'0'' x 12'0''
Kitchen
: 6'2'' x 13'0''
Living room
: 12'0'' x 12'0''
4pc Ensuite bath
: Measurements not available
4pc Bathroom
: Measurements not available
Bedroom
: 10'0'' x 10'0''
Bedroom
: 10'0'' x 10'0''
Primary Bedroom
: 12'0'' x 11'10''
Kitchen
: 11'0'' x 9'0''
Living room
: 12'6'' x 14'4''
Dining room
: 10'10'' x 11'0''


