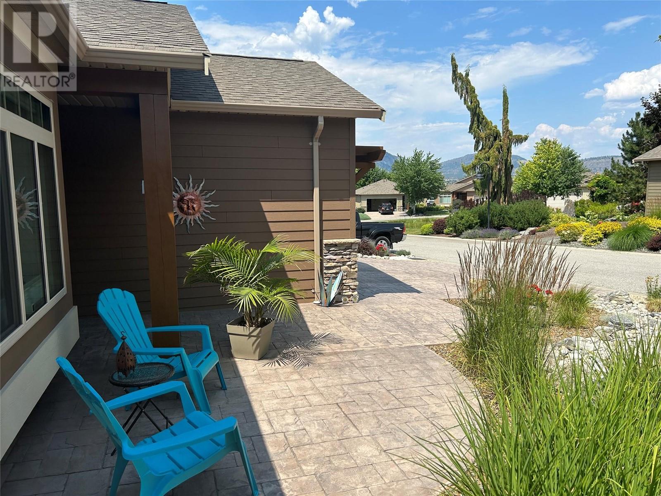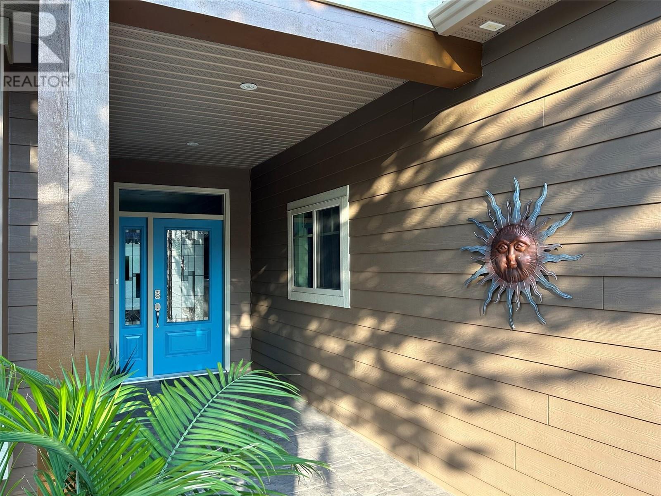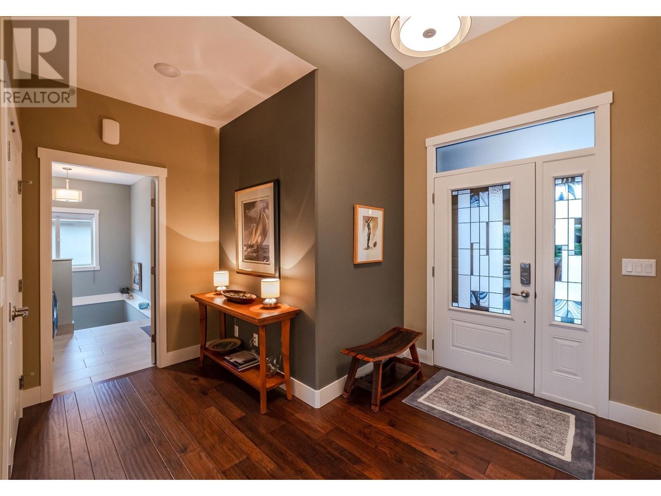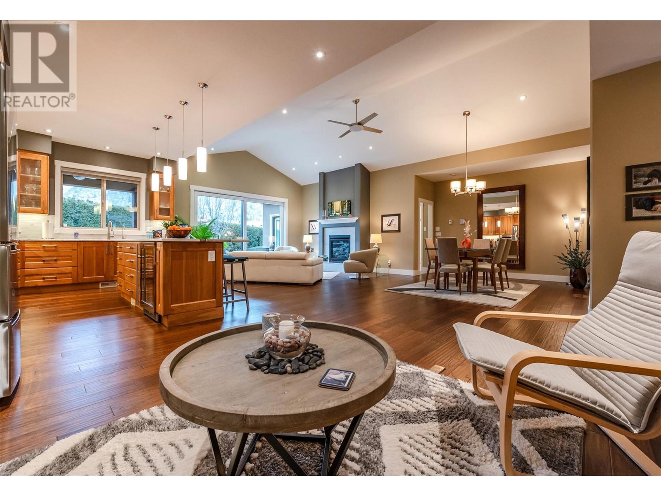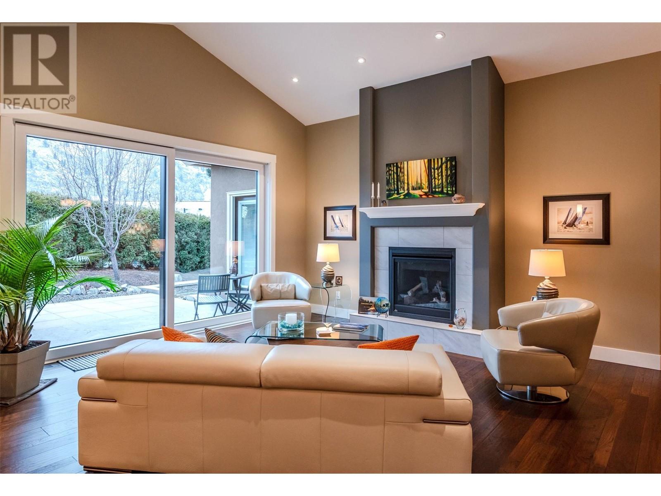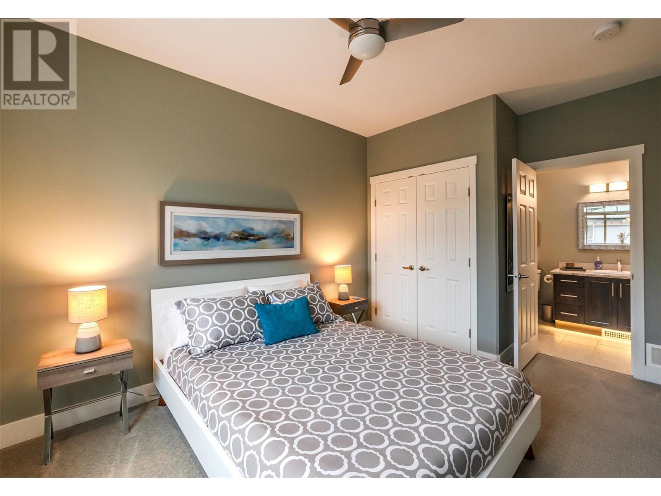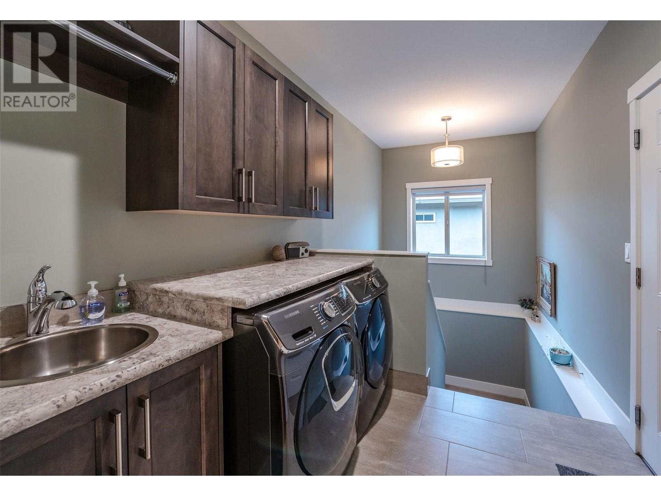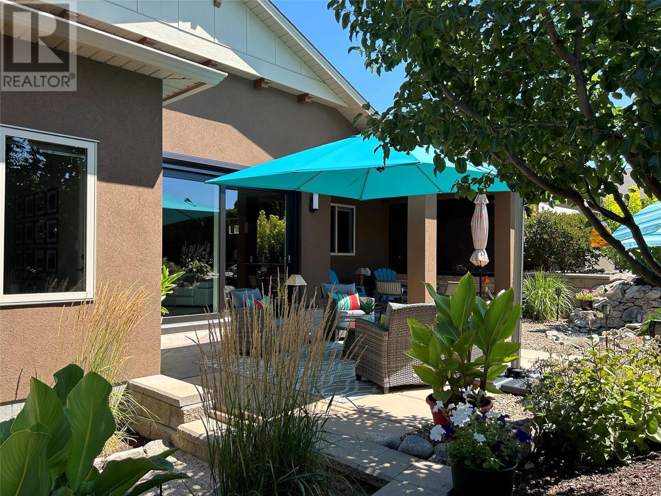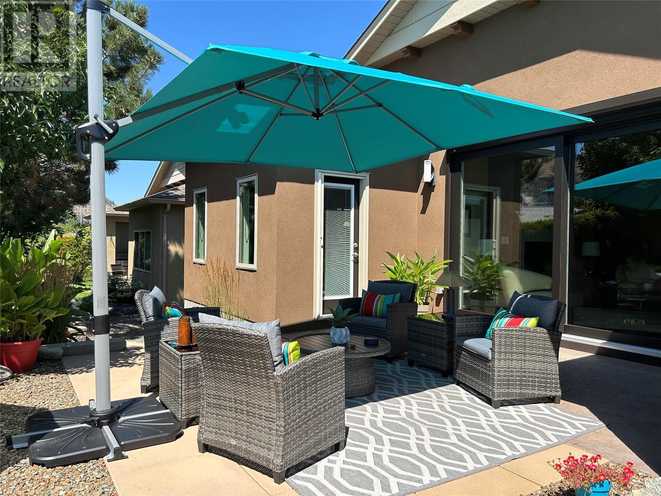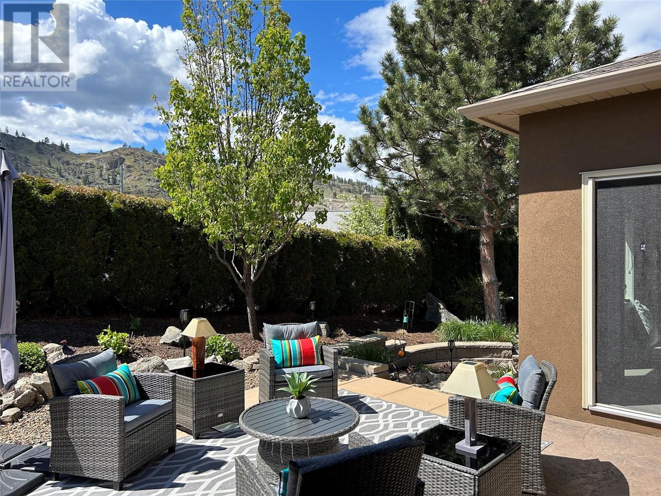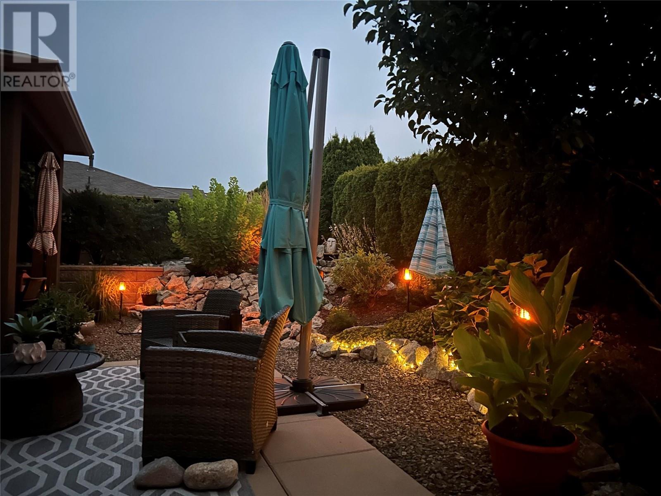Description
Your dream residence awaits! This 55+, Arbor Crest home is a showstopper! Enjoy the plethora of luxurious, thoughtful improvements in this immaculate, turn-key home. This unique floor plan boasts wide-open principal spaces ideal for entertaining and accommodating even the largest furnishings. The super-sized custom kitchen, soaring vaulted ceilings, and idyllic, backyard oasis views, captured through massive, custom 8 x 11 foot glass sliders will take your breath away! Seamless, premium, hand-scraped flooring, bespoke paint finishes, and floor to ceiling gas fireplace impart a sense of warm welcome for family and friends. The split bedroom, dual-ensuite plan ensures optimal comfort and privacy for owners and guests alike. The primary suite features a luxurious 5 piece bath with dual vanity, indulgent freestanding tub, generous custom walk-in, and French door walk-out to the private rear patio. The generous, second bedroom features abundant storage and a luxurious 3 piece ensuite that doubles as powder bath. The spacious main floor laundry leads to the oversized, 2 car garage boasting separate storage room w/stainless fridge. The wide, naturally-lit staircase opens to the spacious lower-level den with home-office nook. Off the den is the generous, full-height mechanical/utility room, and immense, pristine, crawl space. The sheltered main entry, front patio, and drip line irrigated, xeriscaped front garden & private backyard oasis w/waterfall complete this don't-miss stunner. (id:56537)













