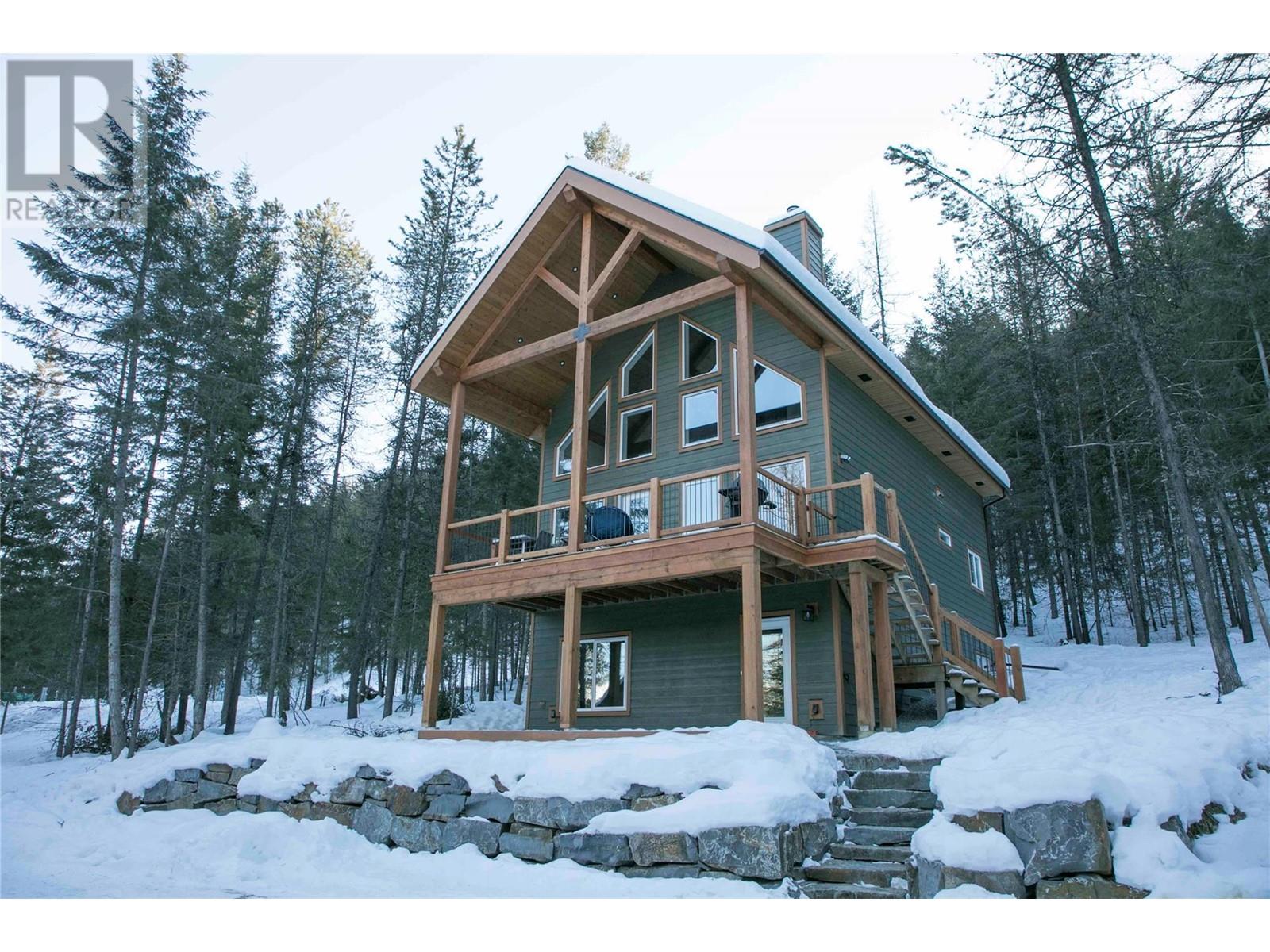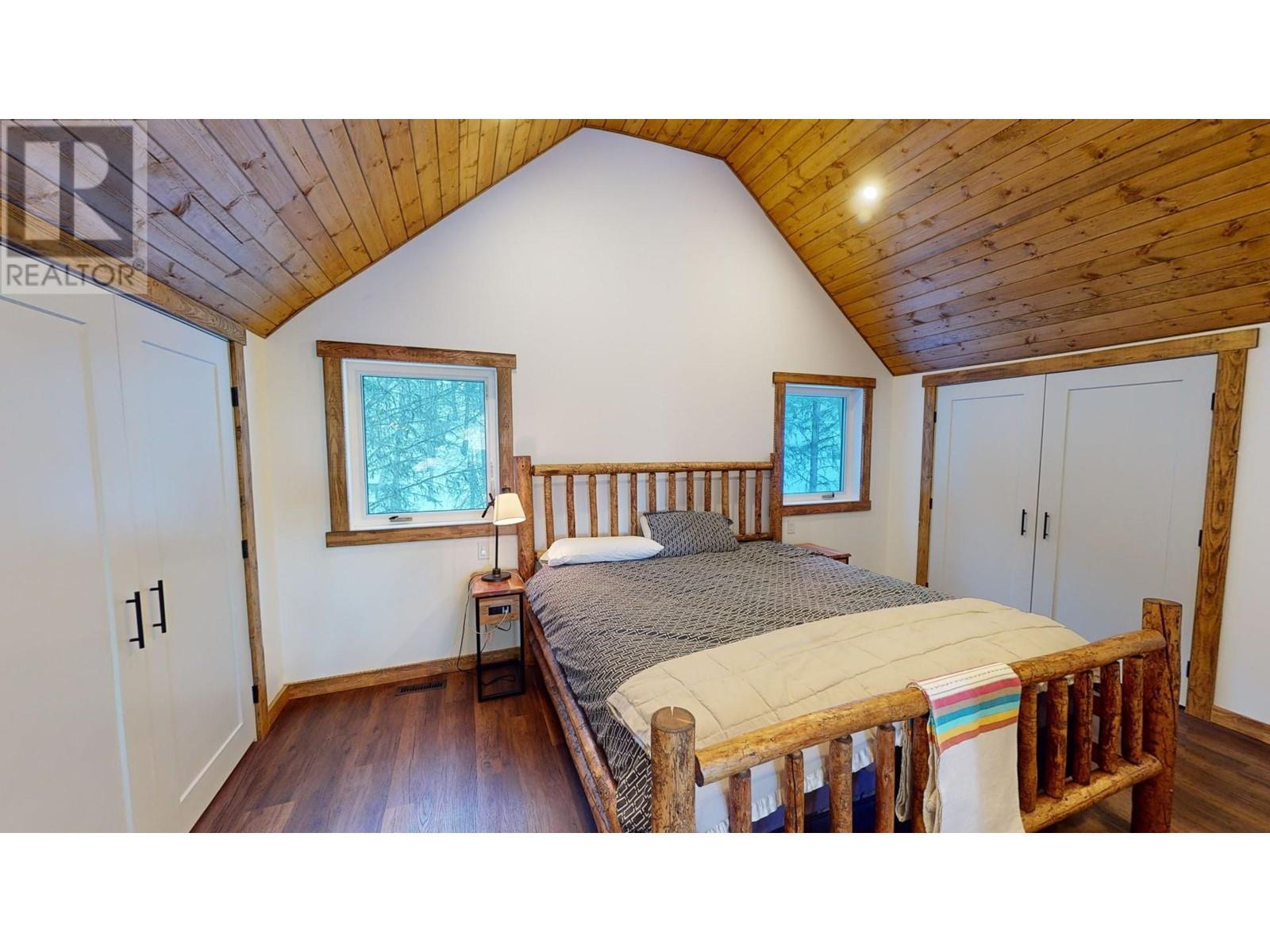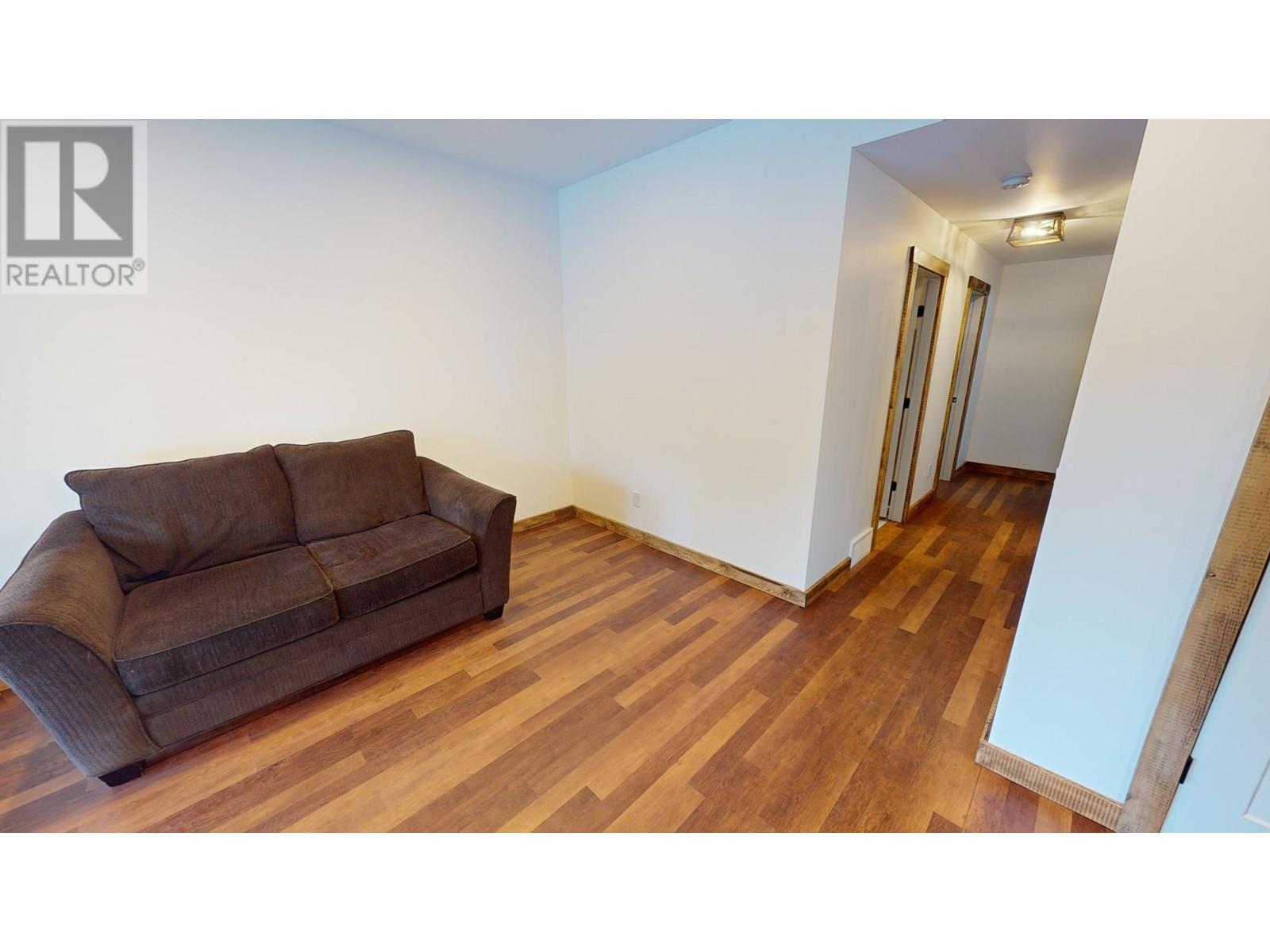Osprey Landing is a gated community on Koocanua Lake offering this custom 1942 sq ft., 4 bedroom 3 bath home on a .67 acre lot. The homes open floor plan, vaulted ceilings and well placed windows, lets loads of natural light flow through the entire home. Inside you will find many custom details, such as custom barn doors, custom railings, kitchen with stainless appliances & backsplash, beautiful custom live edge wood countertops, under cabinet lighting, back entrance mud room, very spacious deck off your dining area, cozy living room with wood burning stove for the cooler evenings, fully finished walkout basement, laminate floors throughout plus A/C. Outside you will find a well treed lot with wood shed, firepit, lots of parking and plenty of cleared space to build a garage. Come and embrace the Koocanusa lifestyle. (id:56537)
Contact Don Rae 250-864-7337 the experienced condo specialist that knows Osprey Landing. Outside the Okanagan? Call toll free 1-877-700-6688
Amenities Nearby : -
Access : -
Appliances Inc : Refrigerator, Dishwasher, Range - Electric, Microwave, Washer & Dryer
Community Features : Pets Allowed
Features : Balcony
Structures : -
Total Parking Spaces : -
View : Mountain view
Waterfront : -
Architecture Style : -
Bathrooms (Partial) : 0
Cooling : Central air conditioning
Fire Protection : -
Fireplace Fuel : -
Fireplace Type : Free Standing Metal
Floor Space : -
Flooring : Laminate
Foundation Type : -
Heating Fuel : Electric
Heating Type : Forced air
Roof Style : Unknown
Roofing Material : Asphalt shingle
Sewer : Municipal sewage system
Utility Water : Private Utility
3pc Ensuite bath
: Measurements not available
Primary Bedroom
: 15'9'' x 10'
Laundry room
: 6'8'' x 3'6''
Utility room
: 7'1'' x 6'9''
3pc Bathroom
: Measurements not available
Bedroom
: 11'4'' x 7'1''
Bedroom
: 9'4'' x 8'3''
Other
: 18' x 11'5''
Mud room
: 7'8'' x 5'2''
Bedroom
: 9'10'' x 8'8''
4pc Bathroom
: Measurements not available
Living room
: 15'2'' x 11'10''
Dining room
: 12'2'' x 10'3''
Kitchen
: 11'2'' x 10'4''



































































































