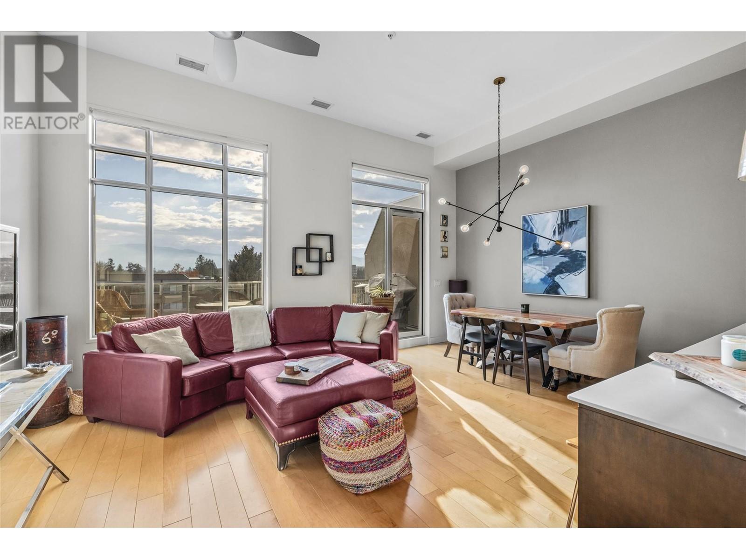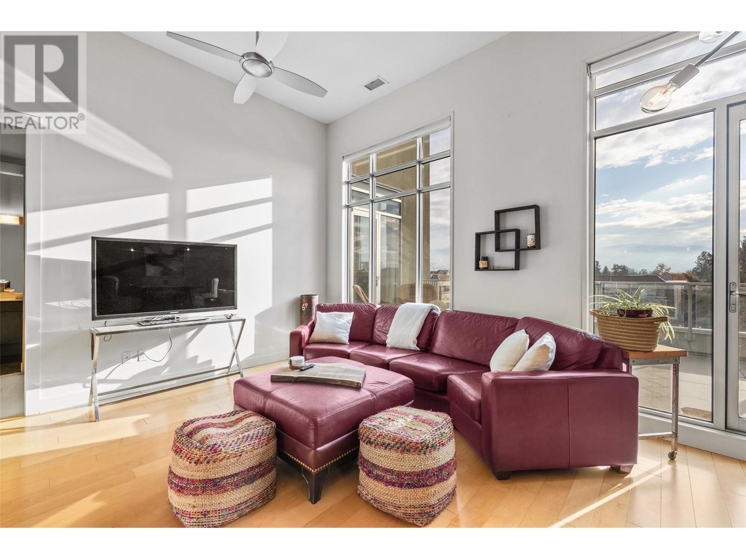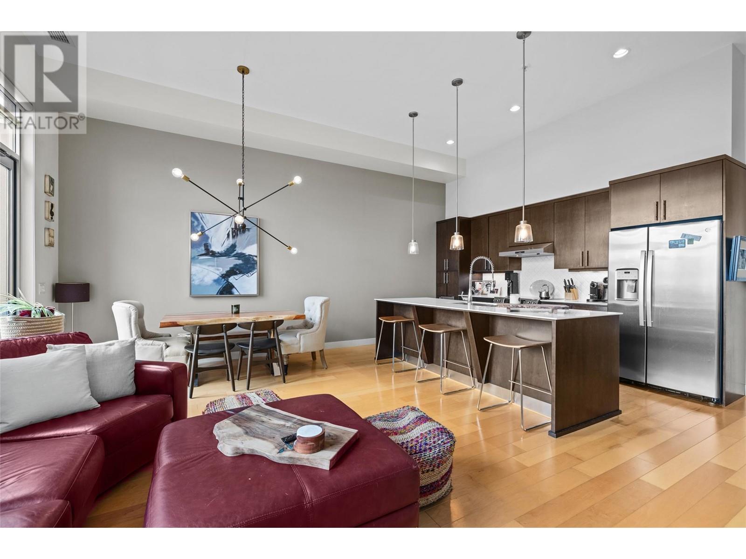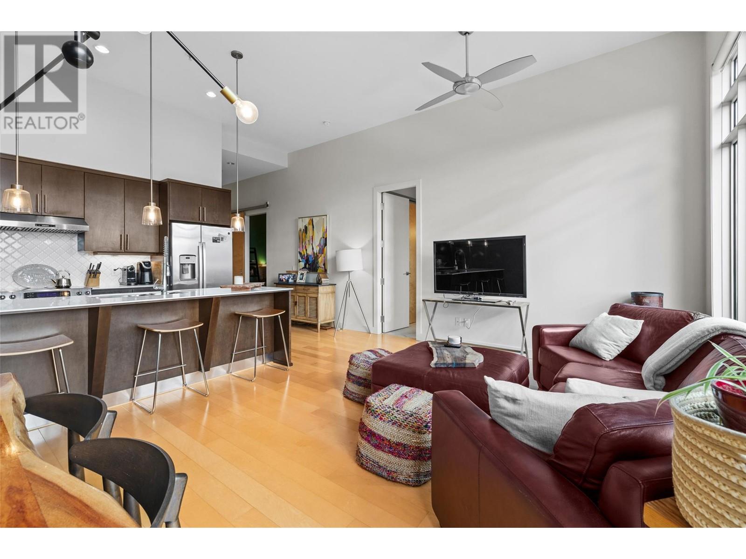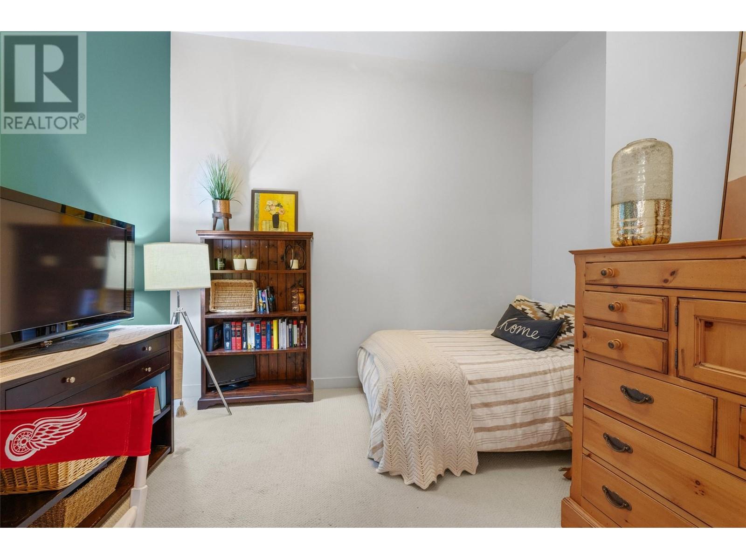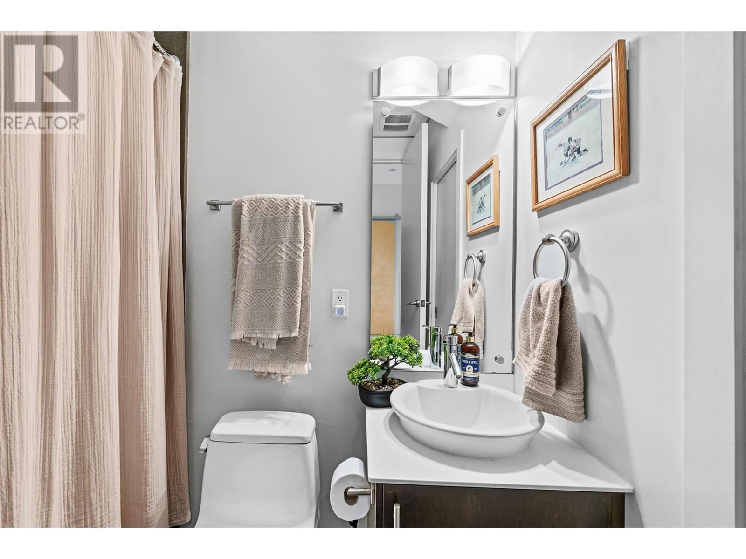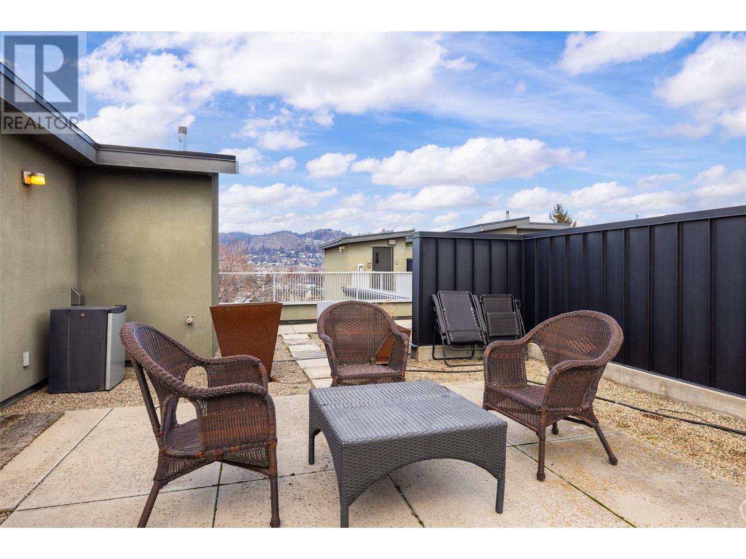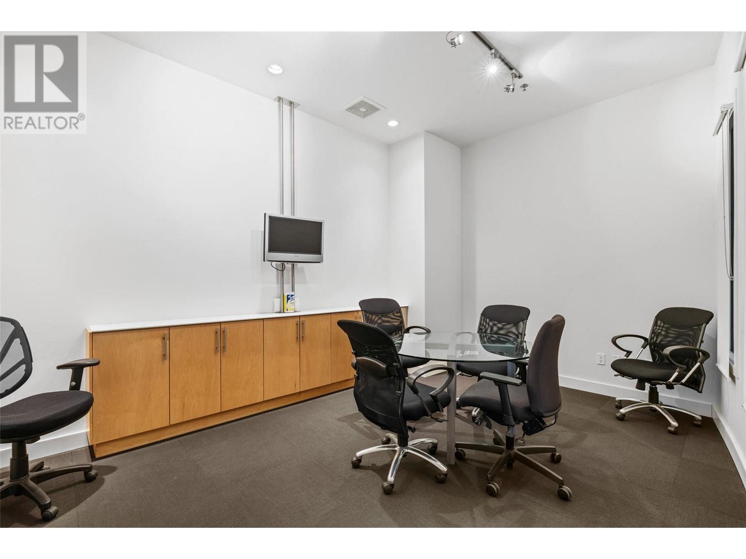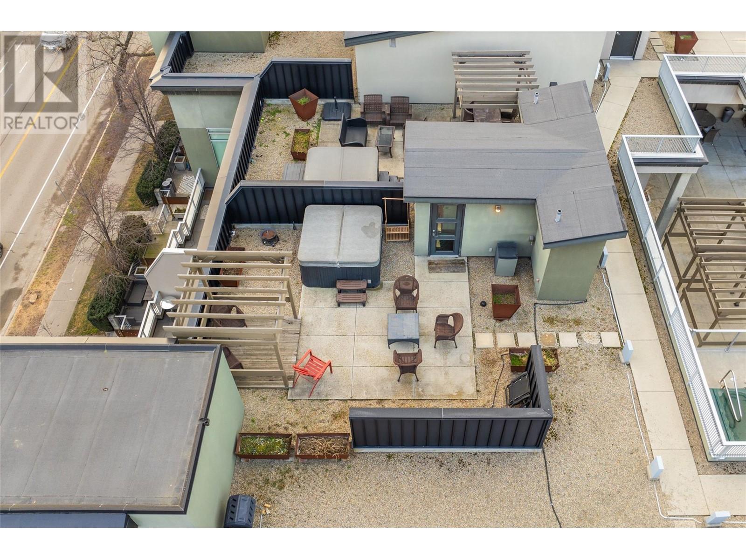Welcome to your sophisticated urban oasis in this stunning 2-bedroom, 2-bathroom condo at Fuzion. With high ceilings and oversized south-facing windows, this open-concept living space is filled with natural light. Step outside to your private balcony, accessible from the living and dining area. Alternatively, escape to your private rooftop patio, complete with your own hot tub—ideal for relaxing under the stars or enjoying mountain views. The primary suite features a spacious walk-in closet and a luxurious ensuite bathroom. Enjoy the convenience of in-unit laundry and the added benefit of not one but two coveted parking stalls. As a resident of this incredible building, you can access various amenities, including an outdoor poolside lounge, a rooftop pool, and a hot tub just outside your door. A meeting room is available down the hall, and you'll appreciate the on-site gym and car wash area. This location is centrally situated, close to shopping and dining options. (id:56537)
Contact Don Rae 250-864-7337 the experienced condo specialist that knows Fuzion. Outside the Okanagan? Call toll free 1-877-700-6688
Amenities Nearby : -
Access : -
Appliances Inc : -
Community Features : -
Features : Two Balconies
Structures : -
Total Parking Spaces : 2
View : City view, Mountain view, View (panoramic)
Waterfront : -
Architecture Style : -
Bathrooms (Partial) : 0
Cooling : Central air conditioning
Fire Protection : Sprinkler System-Fire, Controlled entry, Smoke Detector Only
Fireplace Fuel : -
Fireplace Type : -
Floor Space : -
Flooring : Carpeted, Ceramic Tile, Hardwood, Other
Foundation Type : -
Heating Fuel : -
Heating Type : Forced air, See remarks
Roof Style : Unknown
Roofing Material : Tar & gravel
Sewer : Municipal sewage system
Utility Water : Municipal water
Utility room
: 4'11'' x 2'11''
Kitchen
: 18'8'' x 7'3''
Dining room
: 13'7'' x 8'
Living room
: 13'7'' x 10'8''
Primary Bedroom
: 24'1'' x 10'11''
3pc Ensuite bath
: 12'11'' x 5'4''
Bedroom
: 12'9'' x 10'11''
4pc Bathroom
: 7'5'' x 6'7''





















