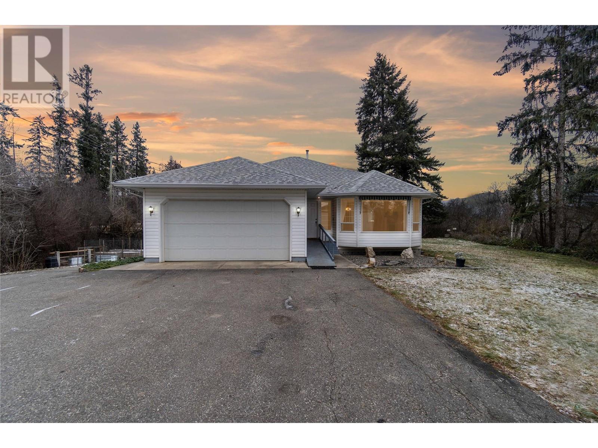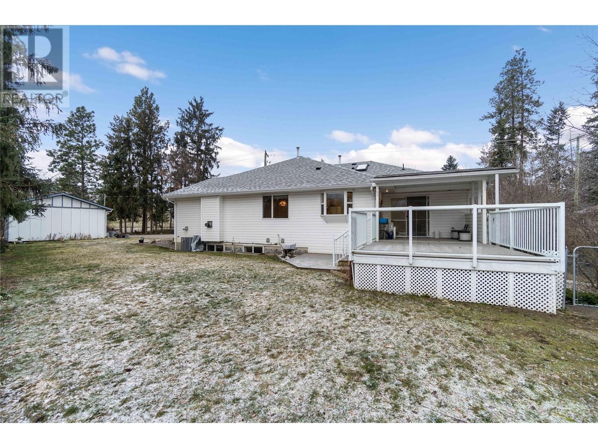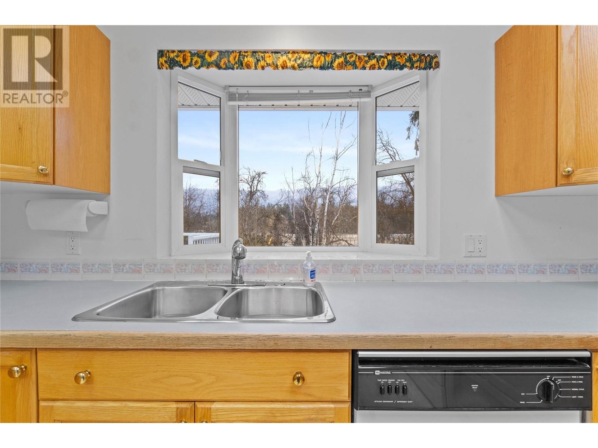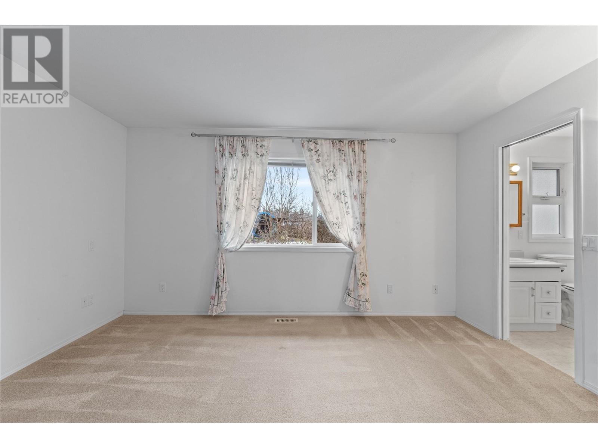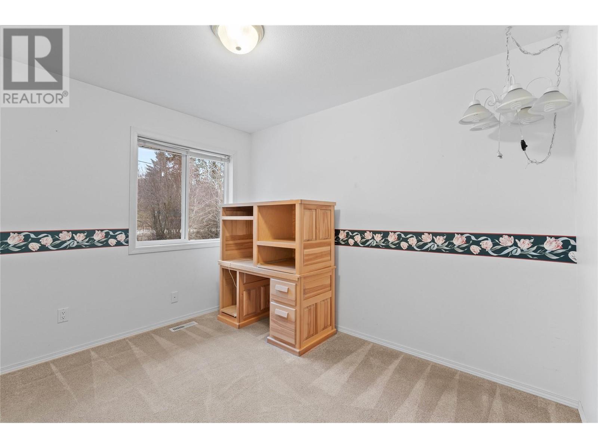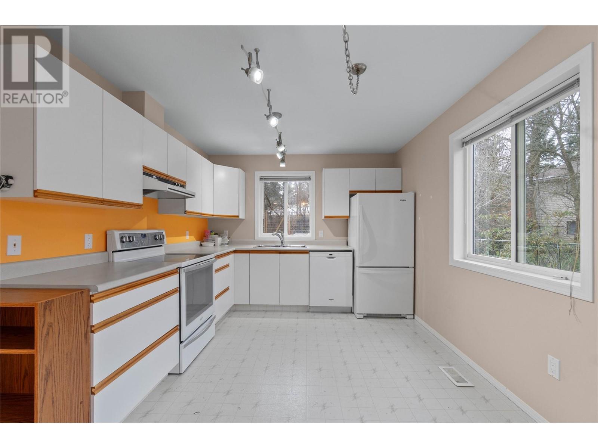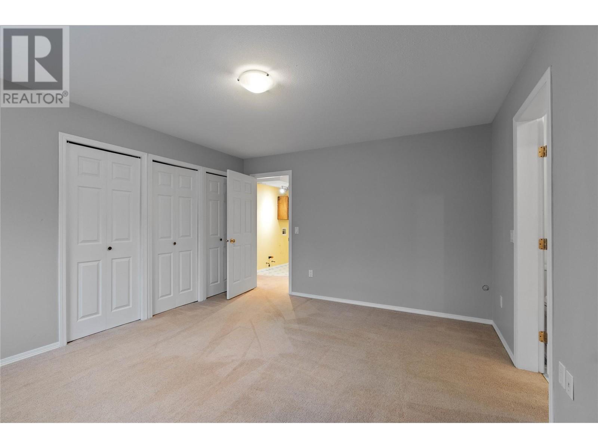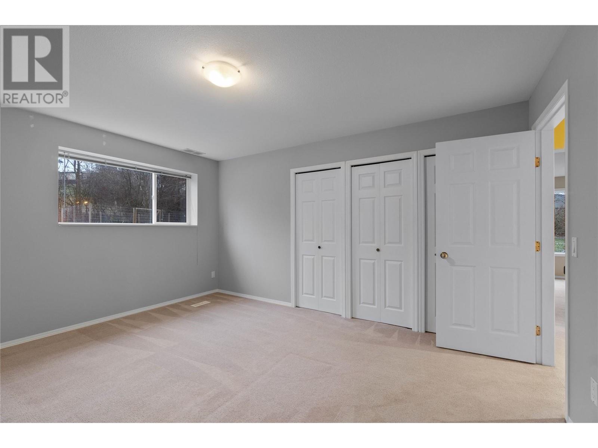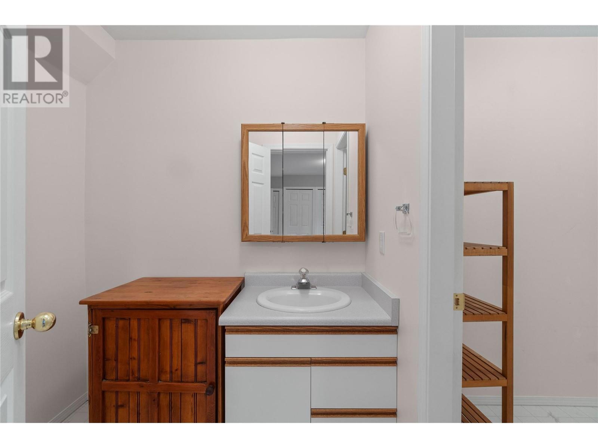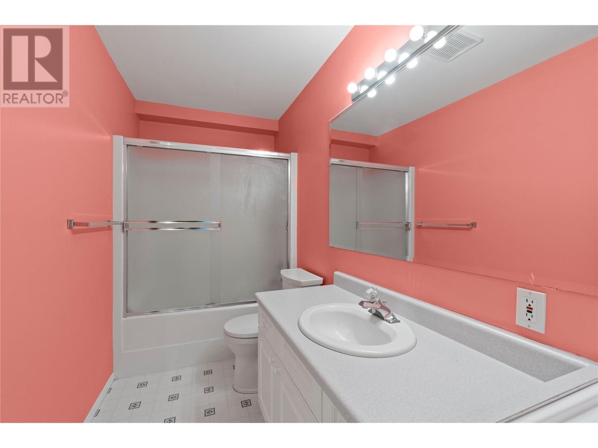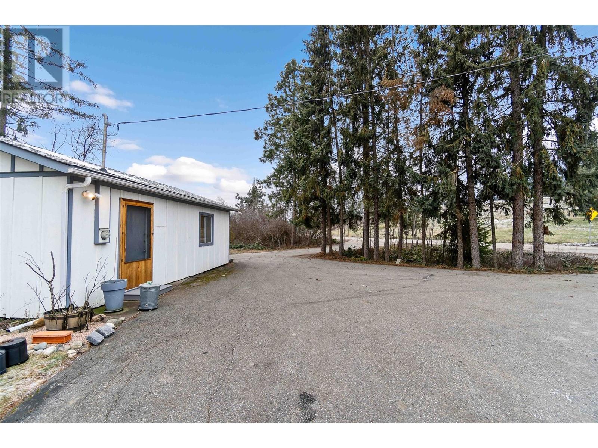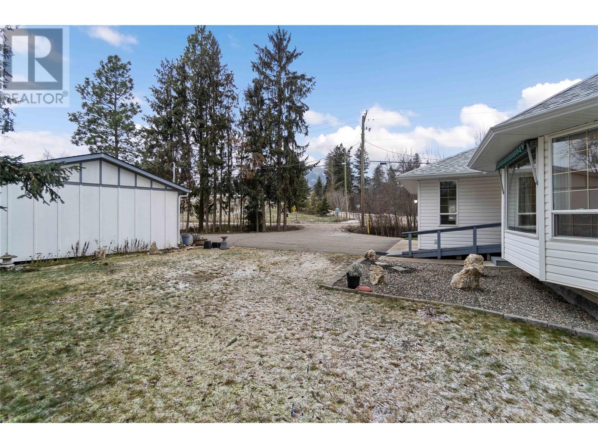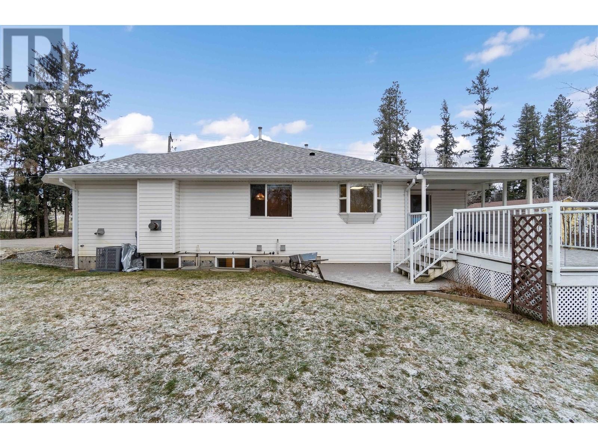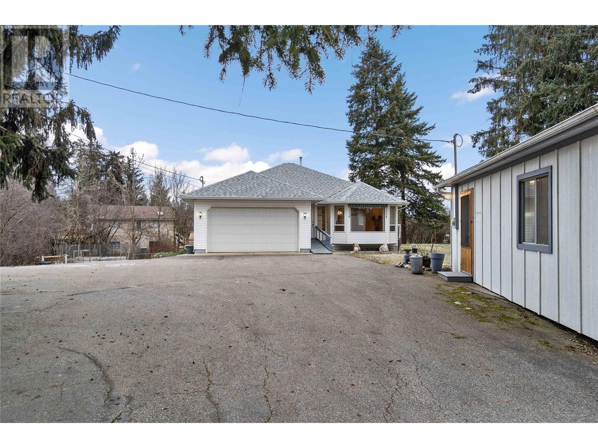Description
Enjoy a rural feel just minutes from Armstrong’s many amenities, including groceries, schools, shopping, restaurants, banking & health services. On a 0.55-acre lot and City Water, this 3,200 sf Rancher offers level living with 3 bedrooms, 2 bathrooms & laundry upstairs PLUS 2 more bedrooms in a LEGAL SUITE. Main floor has beautiful hardwood in the living & dining areas, along with a generous kitchen that can accommodate either a large dining table or a cozy sitting area with a TV & patio doors that open to a covered deck & mountain views. The basement features a family room & cold room accessible by the upstairs occupants. Over to the suite, there's a large kitchen, family room, primary bedroom w/ an en-suite, 2nd bedroom, full bathroom, laundry hookups & its own gas furnace. This space is perfect as a mortgage helper or a multi-generational setup—ideal for parents downsizing while keeping family close. A separate 513 sq. ft. shop (27'2"" x 18'11"") provides excellent storage or workspace. Systems: Two gas furnaces (main home: 2022, suite: 2008) with separate meters; Two hot water tanks (both 2013); Three electrical meters (house, suite & shop); New upstairs stove; Suite appliances (2018); House roof replaced (2021); Shop roof (2018); 220V power in the shop with an insulated floor; 2024 taxes w/homeowner grant $3489. This well-designed property offers flexibility, views, gardens, income potential, shop & plenty of space! (id:56537)



