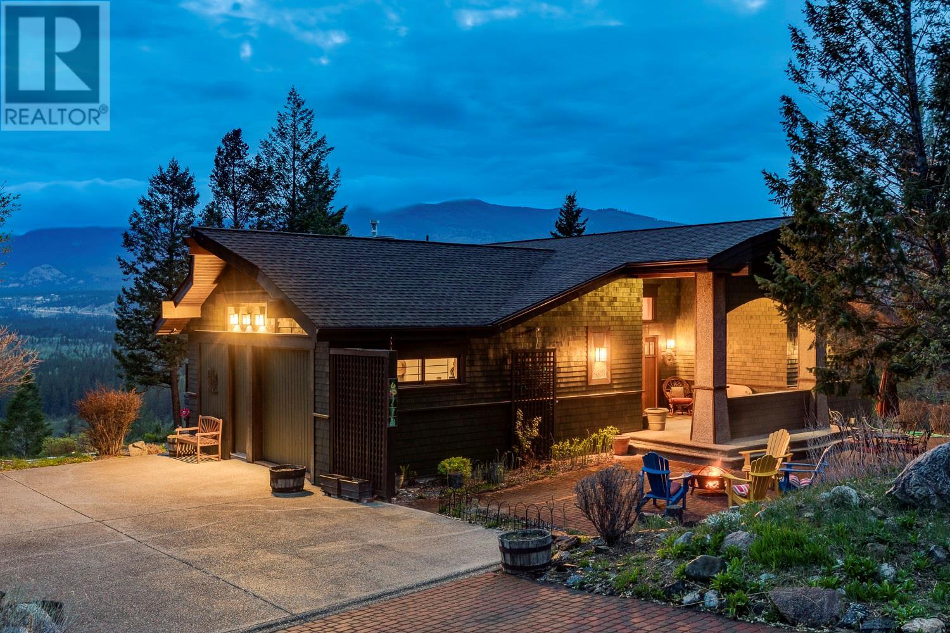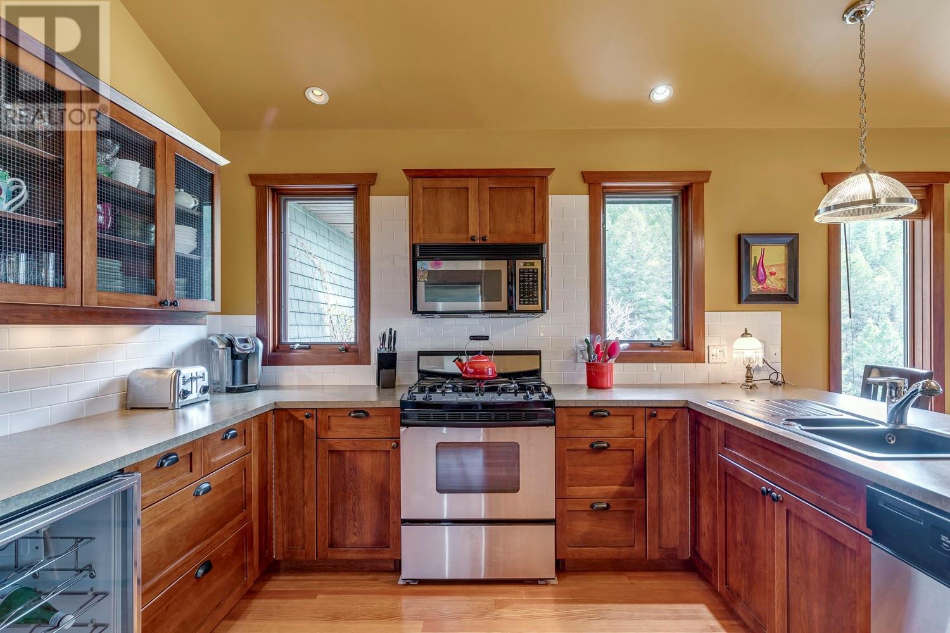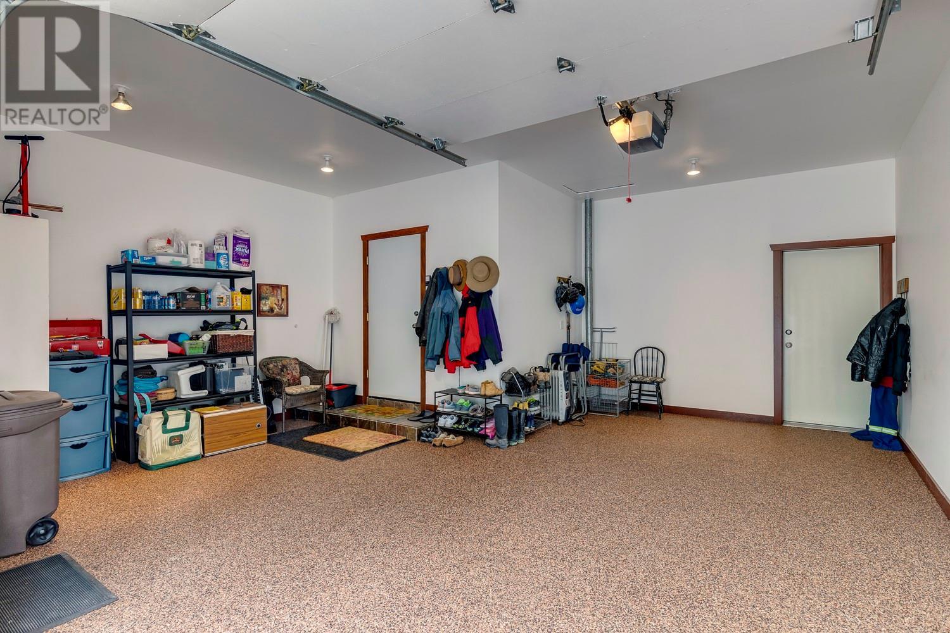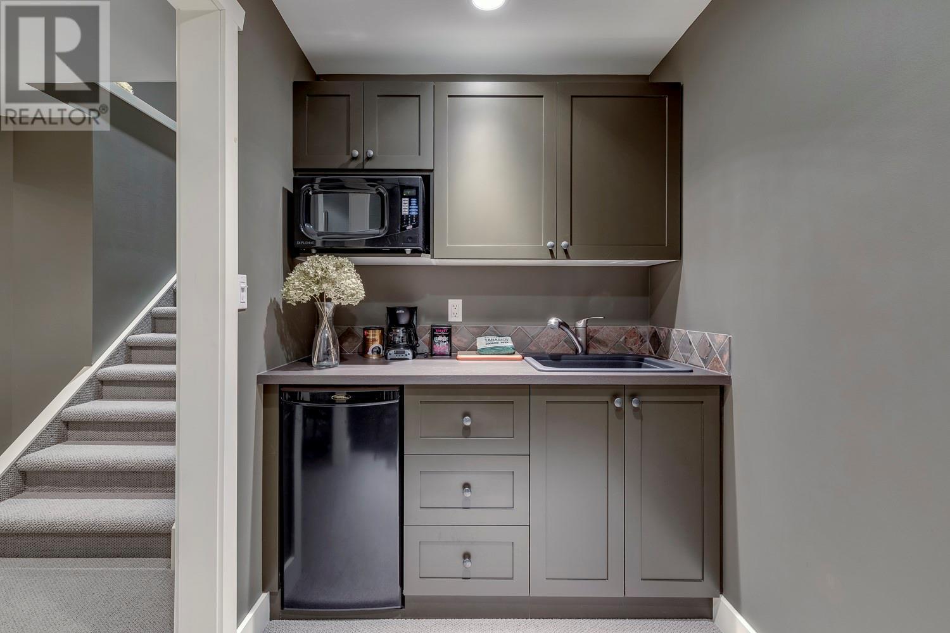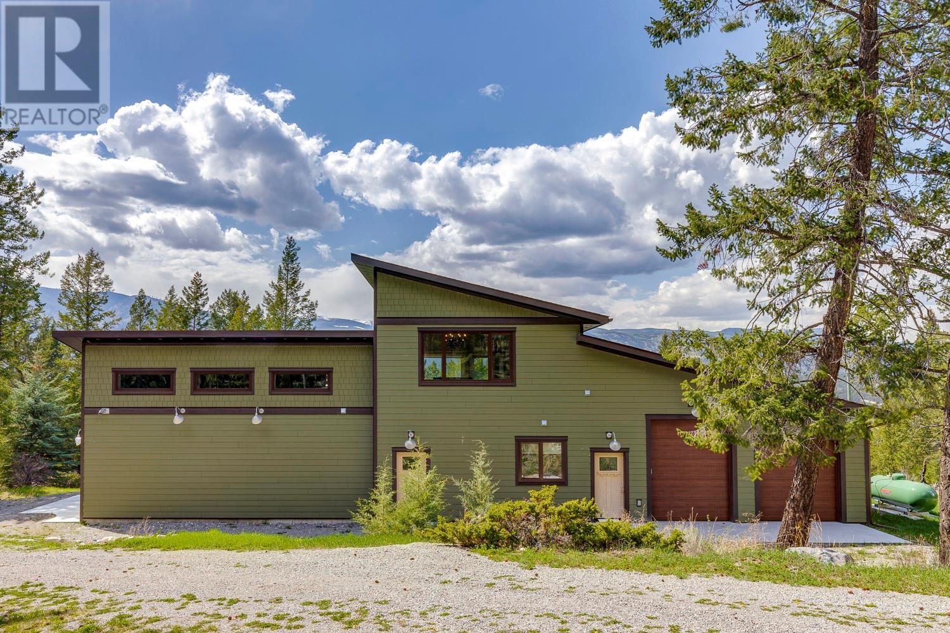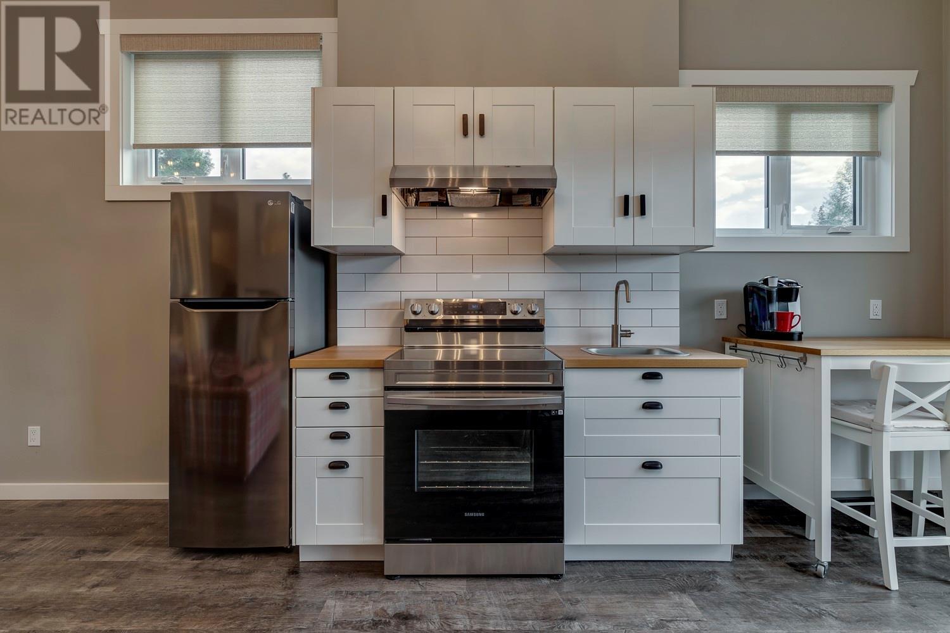Description
8.8 treed acres with unbelievable views of the mountains, Columbia Lake, and river valley. Super private and quiet, and very special, and only 5 minutes to all that Fairmont Hot Springs offers. You really can have it all! The custom built main house has character, function and style and only the best materials available from across North America. The upper level welcomes with an incredibly gracious front entry, traditional hardwood flooring, open kitchen and dining area, fireplace with reclaimed brick, a gorgeous primary bedroom complete with ensuite, second bedroom and bathroom, home office, two private decks to enjoy the views and a screened in sunroom. Lower level offers a guest suite with private deck, rec room area, and a full theatre room. Main house also features an oversized attached garage. The recently completed outbuilding is huge and includes TWO double garages each with a 10 foot garage door PLUS the most amazing carriage house/guest area with full bathroom, bedroom and bunkie area with 6 sleeping cubbies. All the space you could possibly need for big family gatherings and for all your boats, cars, tractors and toys. There are countless spots on this property to relax and enjoy nature and a huge irrigated and fenced garden to grow your own produce. This really is a special place that was built with such care, quality, and attention to detail. A wonderful family estate created for generations of family fun. You won't ever want to leave! (id:56537)


