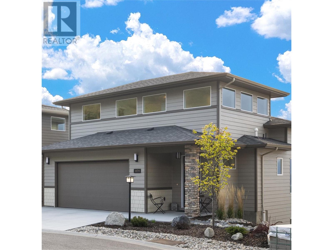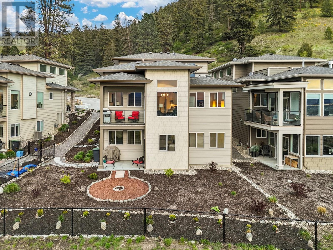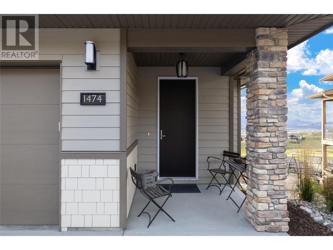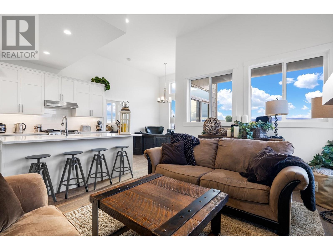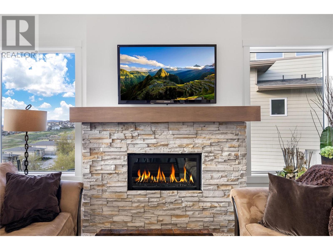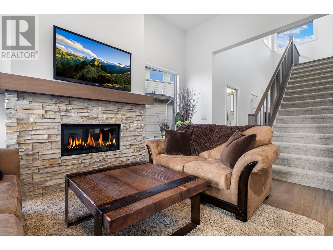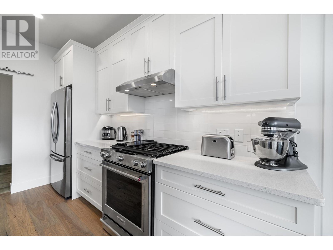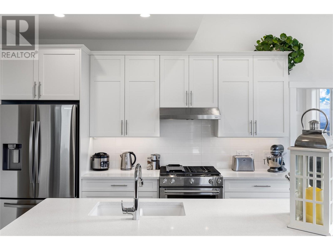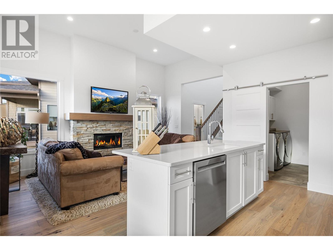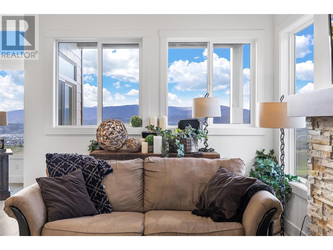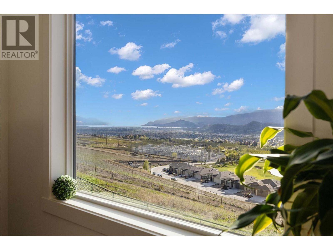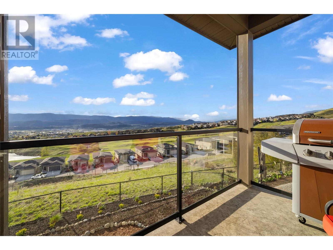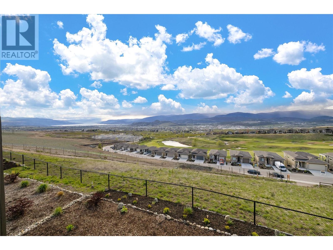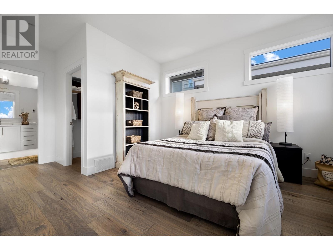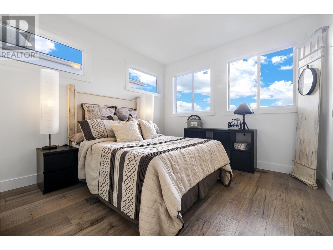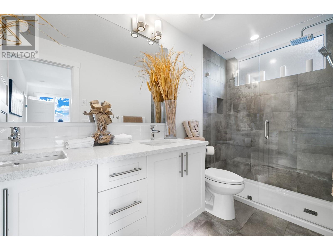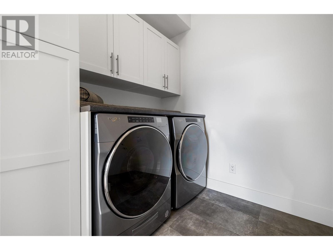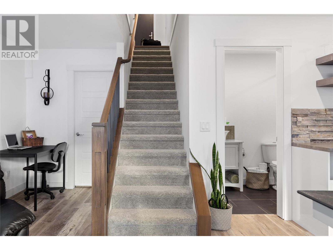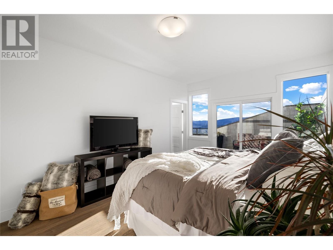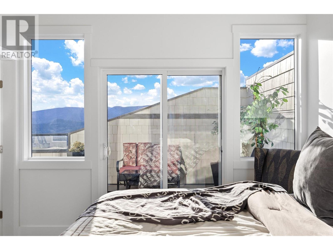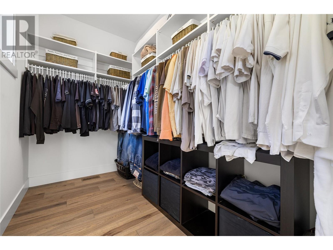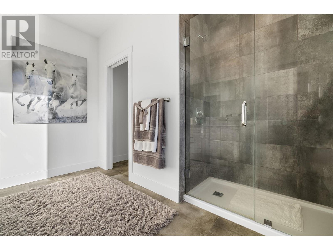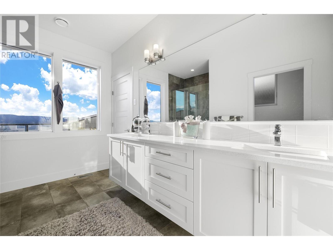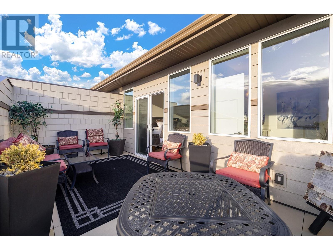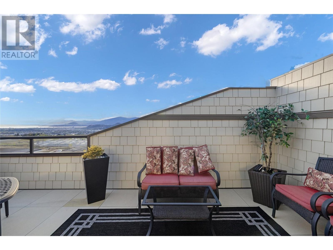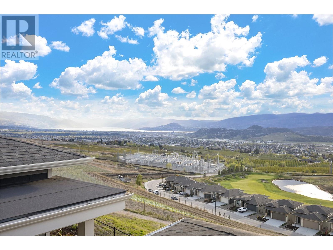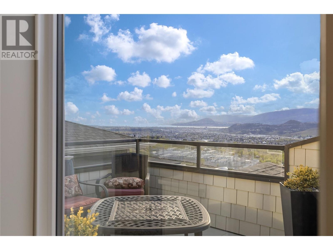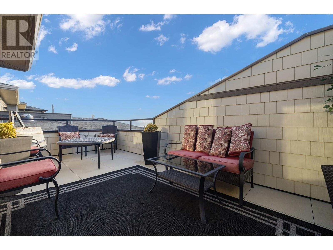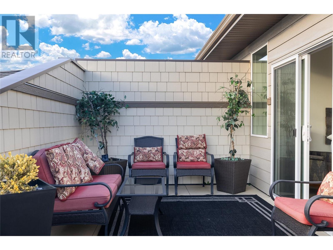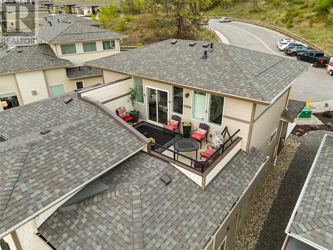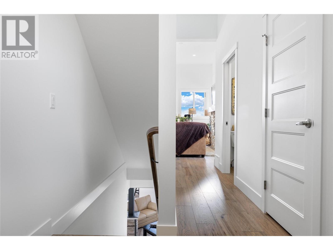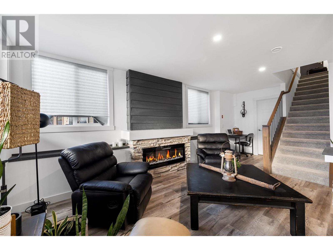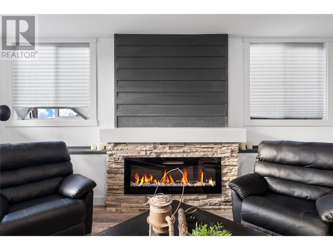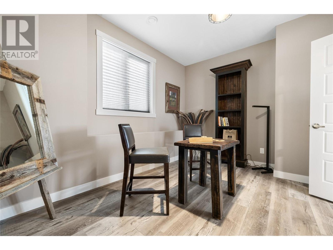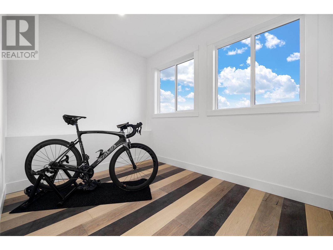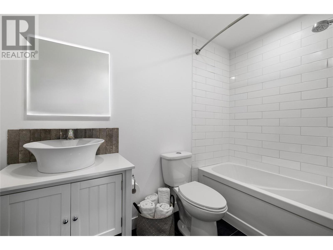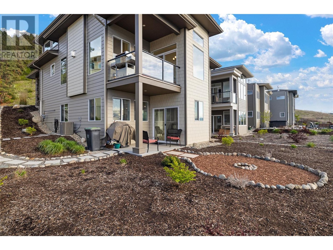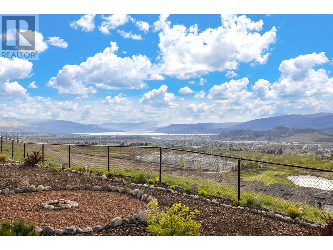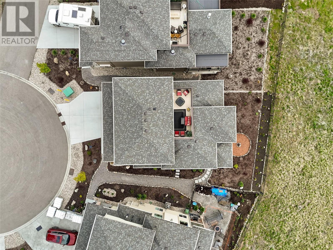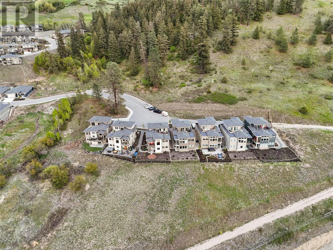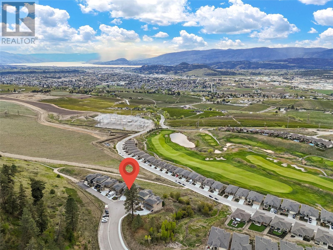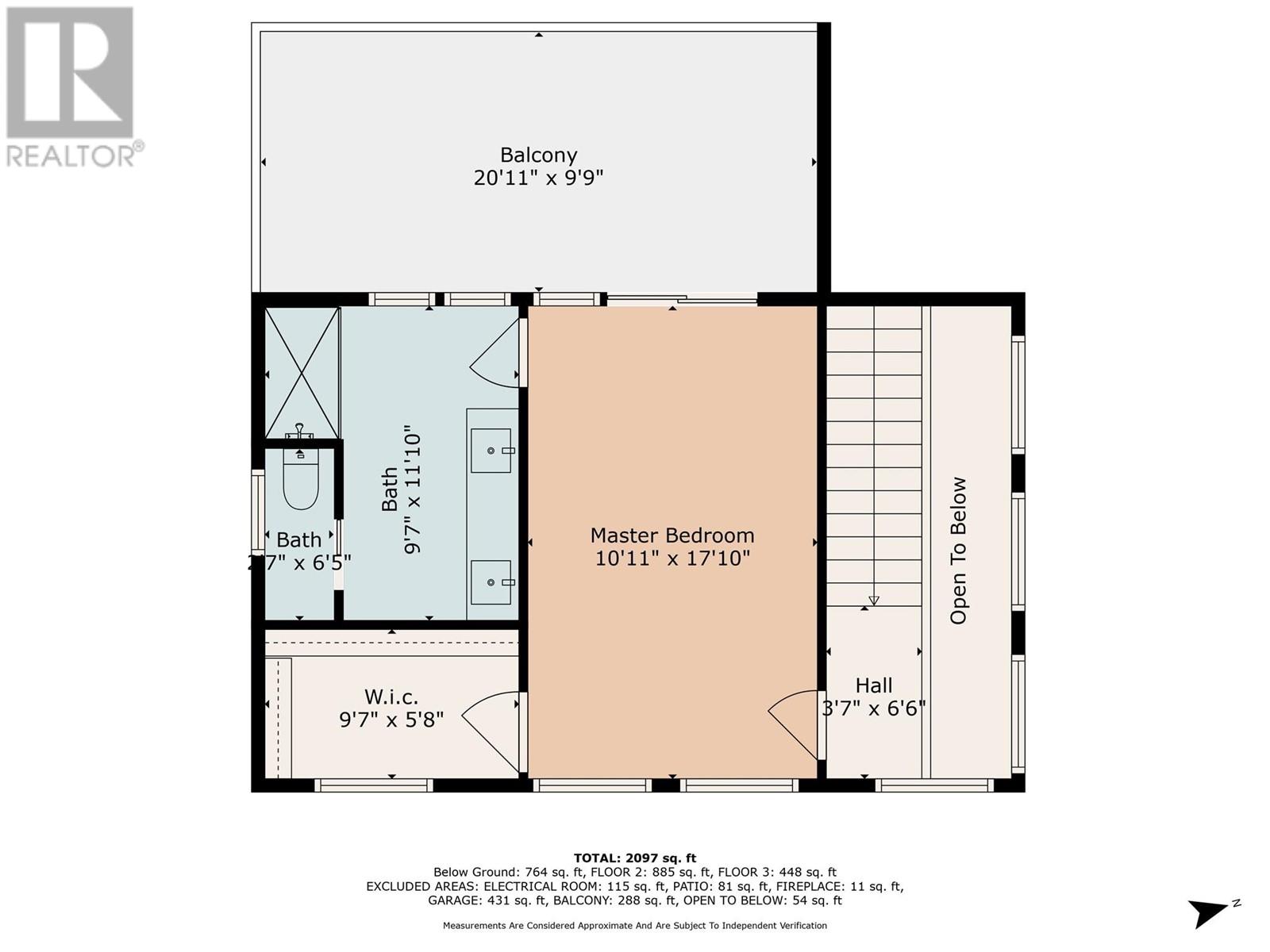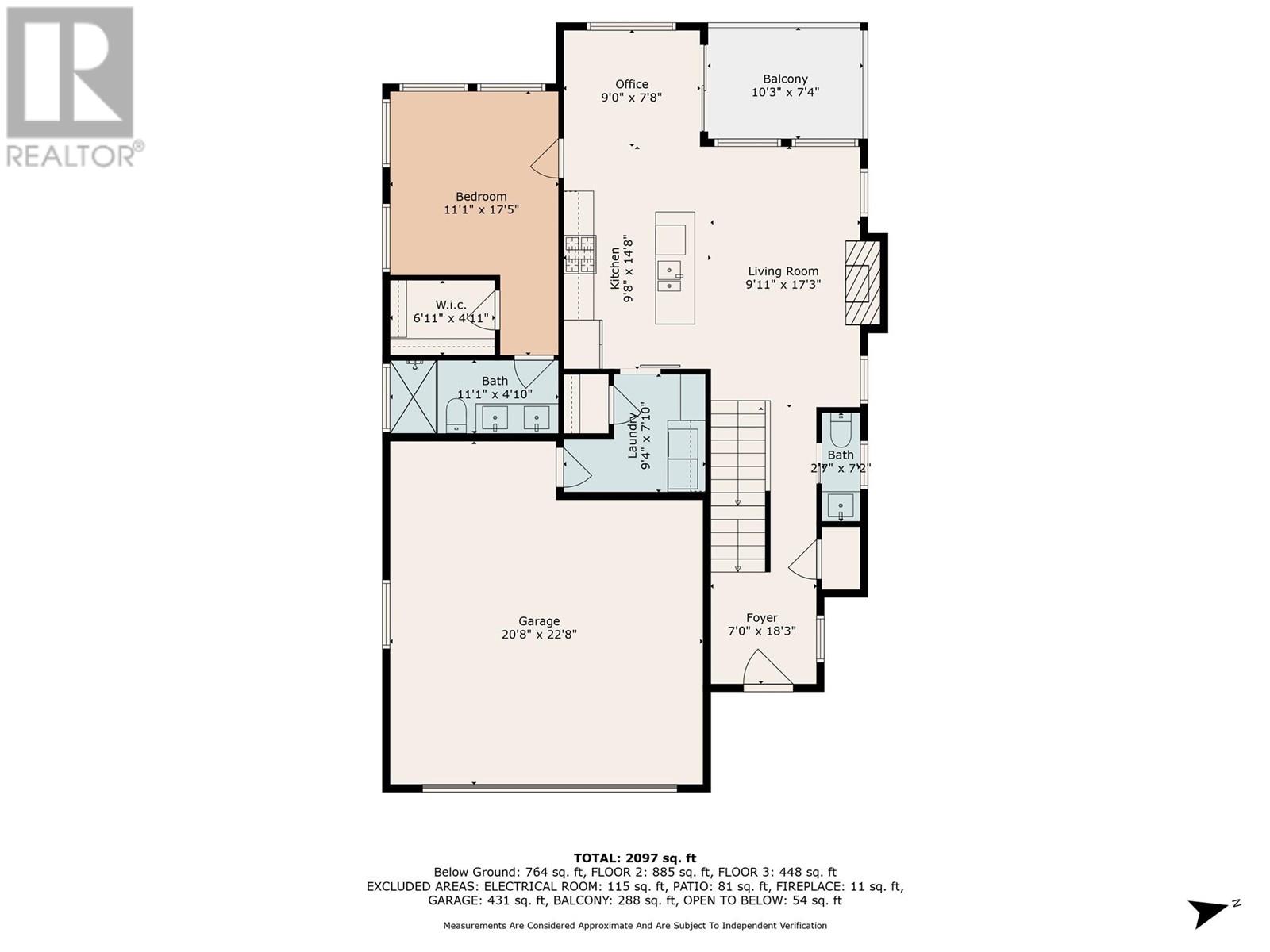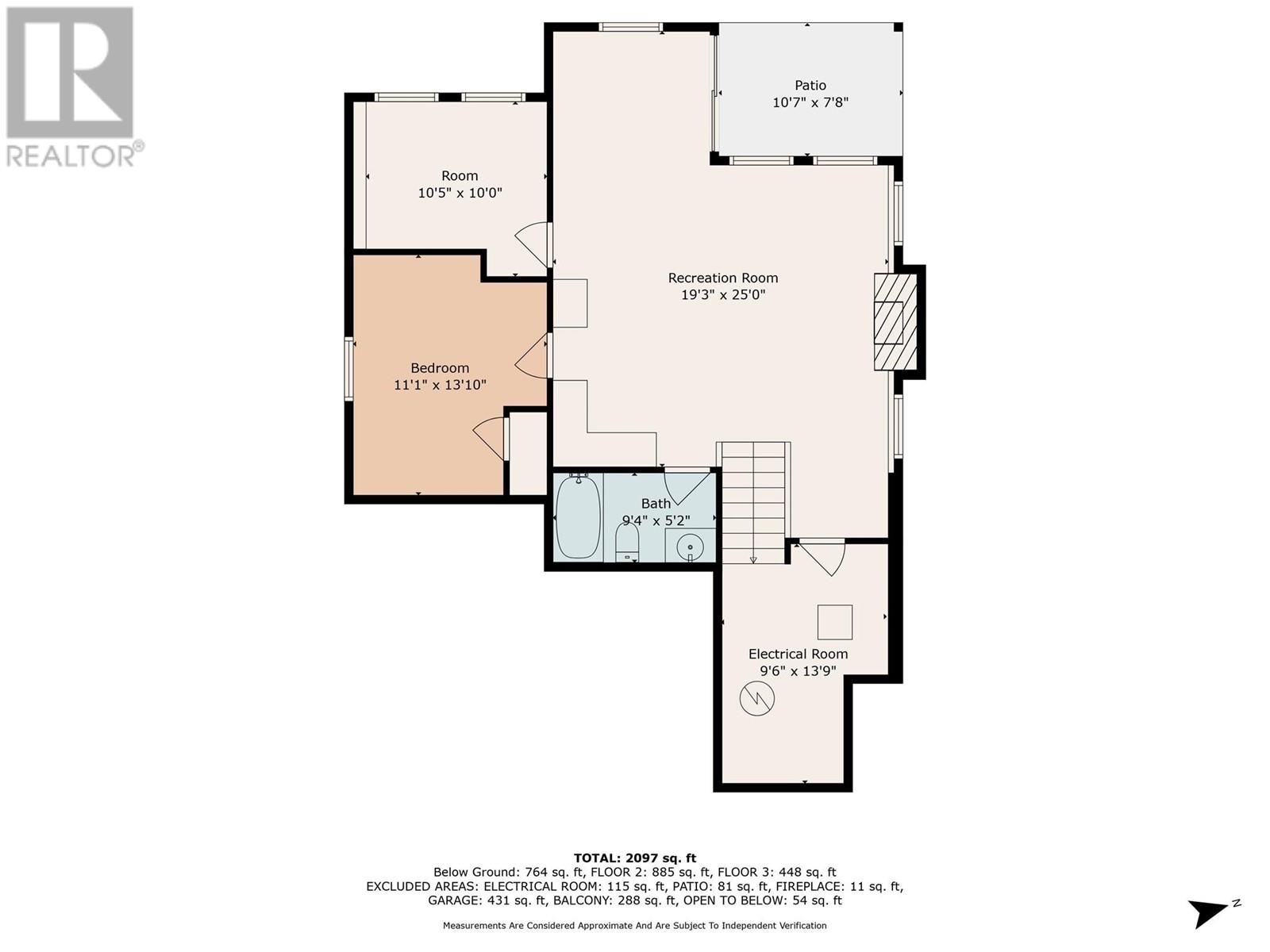Tower Ranch living is a safe serene and social lifestyle. This home is built-out with a second fireplace, wet bar and additional bedroom, full bath and flex room on the above ground lower level which opens to a patio and fire-pit in a easy-care yard that is 90% fenced. Primary on main with ensuite and walk-in closet plus kitchen, pantry, laundry, living and dining with a second walk-out westerly view balcony. Upstairs is an unexpected and luxurious second primary suite with ensuite, walk-in closet and private and 3rd outdoor space, a protected rooftop terrace. The neighbourhood is very active with residents and pets enjoying the walking trails, amenities, restaurant and golf course, it's like resort living within 12 minutes of both the International Airport and Orchard Park Mall. Always in pristine and immaculate condition so last minute showings can be accommodated. Could be purchased completely furnished and outfitted. (id:56537)
Contact Don Rae 250-864-7337 the experienced condo specialist that knows Parkridge Lifestyle Communites. Outside the Okanagan? Call toll free 1-877-700-6688
Amenities Nearby : -
Access : -
Appliances Inc : Refrigerator, Dishwasher, Dryer, Range - Gas, Microwave, Washer
Community Features : Recreational Facilities, Pets Allowed, Rentals Allowed
Features : Central island, Two Balconies
Structures : Clubhouse
Total Parking Spaces : 2
View : Unknown, City view, Lake view, View (panoramic)
Waterfront : -
Architecture Style : -
Bathrooms (Partial) : 1
Cooling : Central air conditioning
Fire Protection : Smoke Detector Only
Fireplace Fuel : Electric,Gas
Fireplace Type : Unknown,Unknown
Floor Space : -
Flooring : Carpeted, Laminate, Tile
Foundation Type : -
Heating Fuel : -
Heating Type : Forced air, See remarks
Roof Style : Unknown
Roofing Material : Asphalt shingle
Sewer : Municipal sewage system
Utility Water : Municipal water
Other
: 9'6'' x 5'6''
Primary Bedroom
: 10'11'' x 17'10''
4pc Ensuite bath
: 9'3'' x 11'10''
Utility room
: 8'8'' x 13'
Family room
: 19' x 29'5''
Office
: 10'3'' x 9'11''
Bedroom
: 10'3'' x 13'7''
Other
: 10'2'' x 10'7''
Full bathroom
: 9'2'' x 5'
Living room
: 9'11'' x 17'
Laundry room
: 9'4'' x 7'11''
Kitchen
: 9'9'' x 11'11''
Other
: 20'10'' x 23'
Foyer
: 6'6'' x 7'5''
Dining room
: 9'9'' x 10'6''
Bedroom
: 10'11'' x 17'6''
4pc Bathroom
: 10'11'' x 4'11''
2pc Bathroom
: 2'6'' x 7'3''


