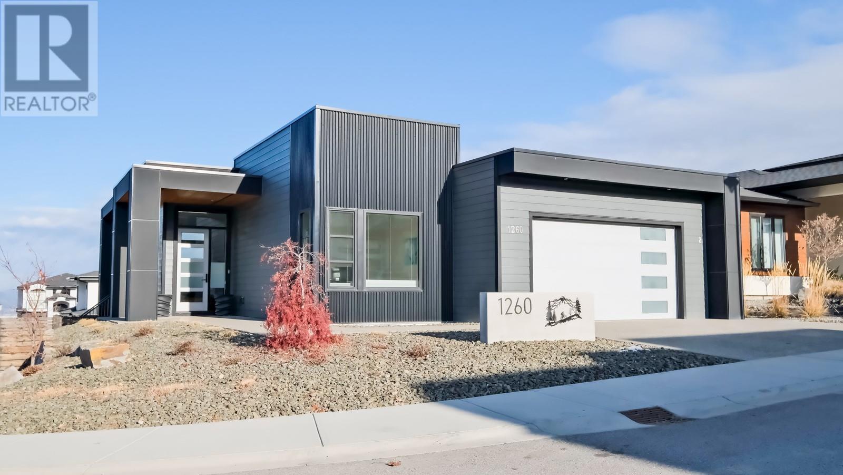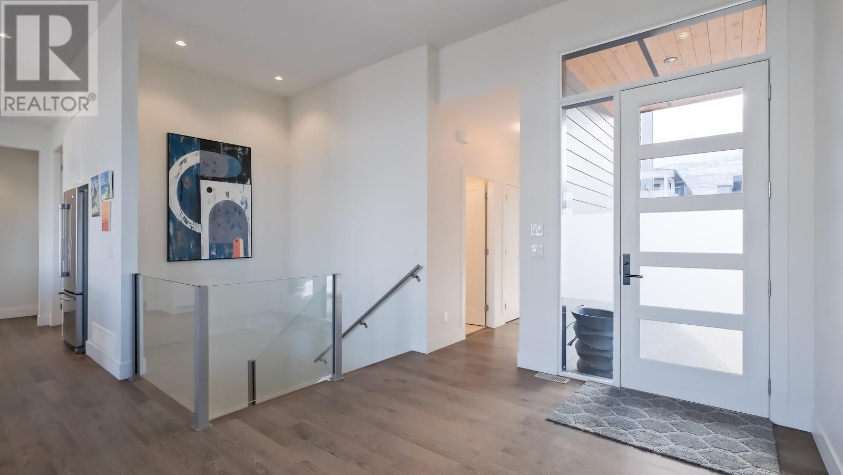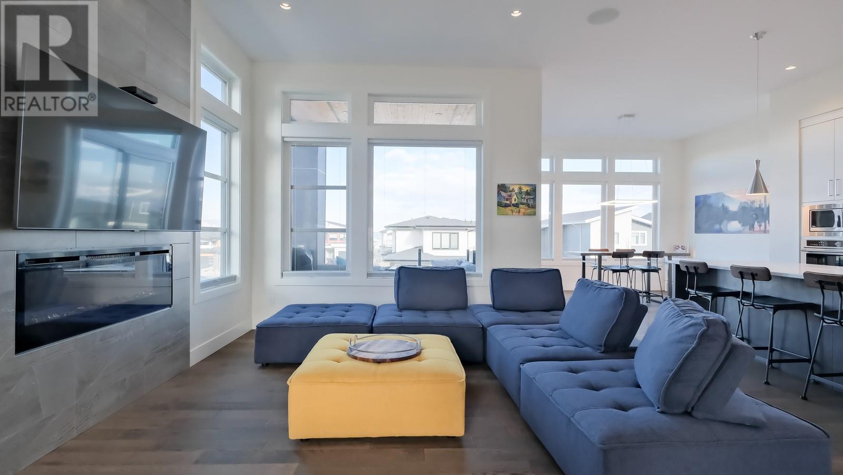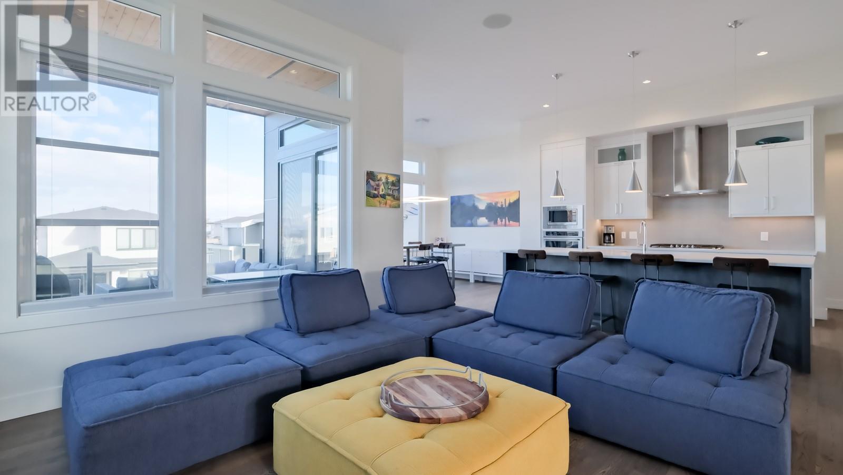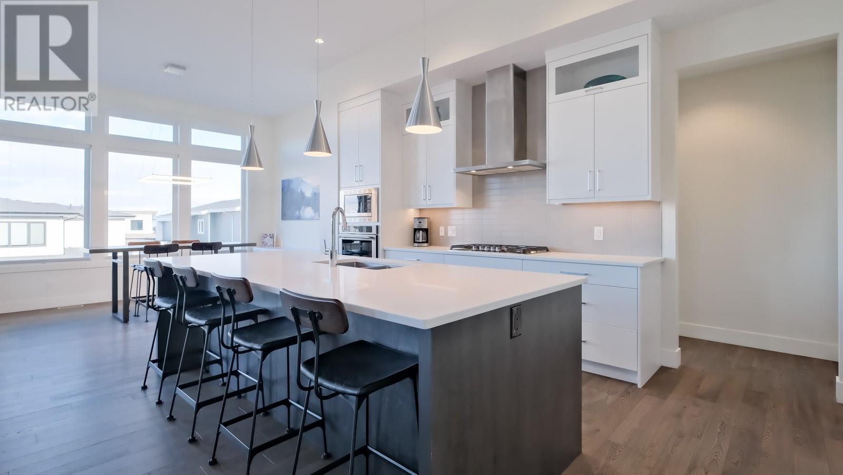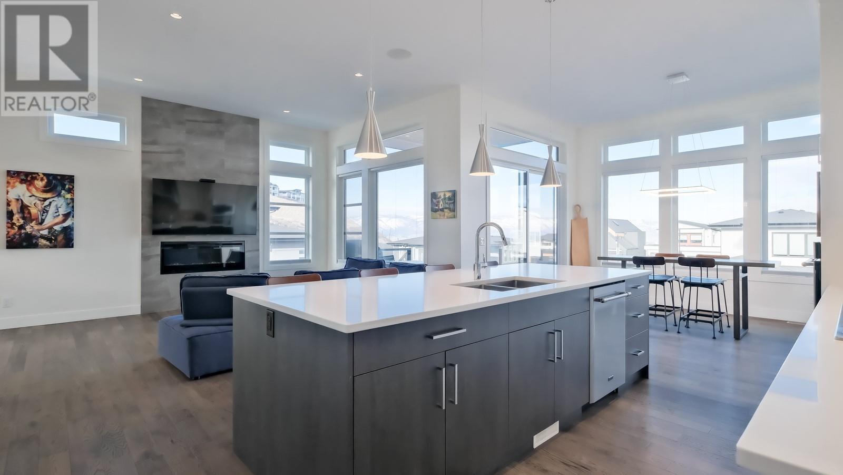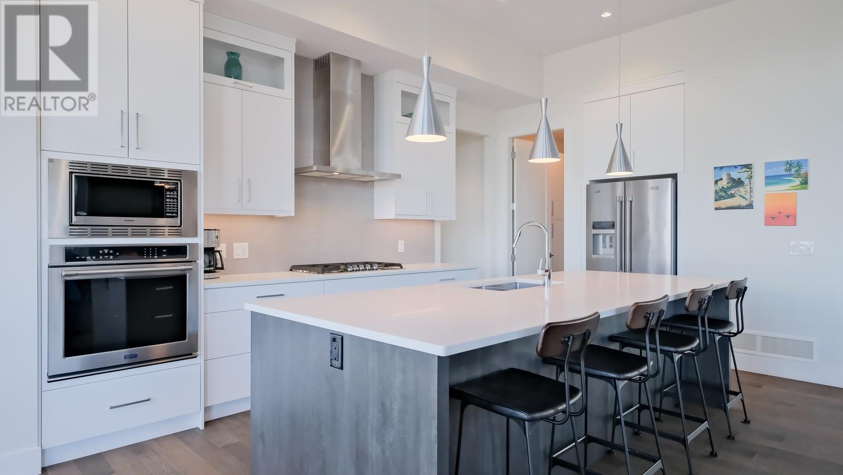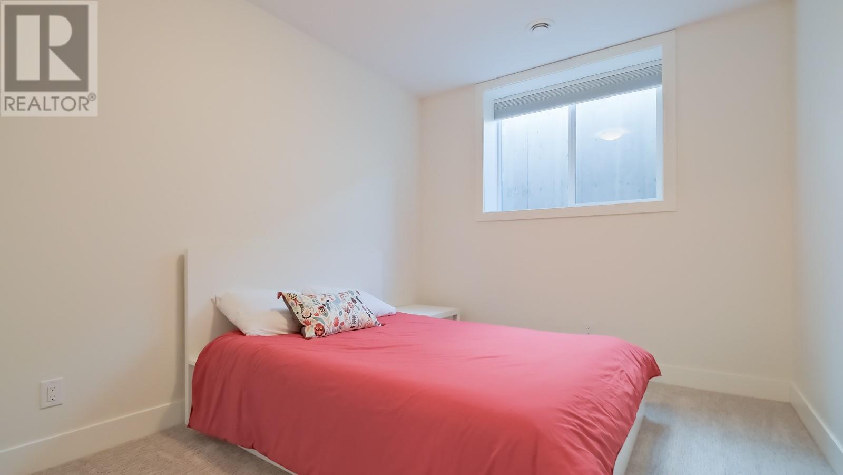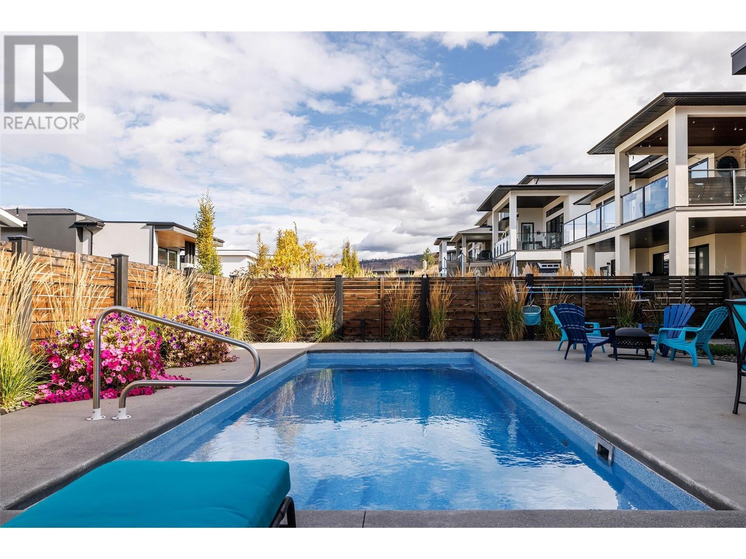Discover refined living in this masterfully crafted 5-bedroom, 3-bathroom walkout rancher. The sophisticated open design showcases premium hardwood floors, a chef-inspired kitchen with luxurious quartz countertops, professional-grade stainless steel appliances, and built-in oven. The expansive covered deck extends from the grand living room, offering panoramic lake views and overlooking a private resort-style saltwater pool. The luxurious primary retreat on the main level features a walk-in closet and spa-inspired ensuite with heated floors, designer double vanity, tiled shower, and freestanding soaking tub. A second bedroom completes the main floor. The immaculate lower level offers a third bedroom plus a separate legal two-bedroom suite with high-end appliances, premium finishes, and sound engineering. Located in prestigious ""The Ponds"" community, enjoy hiking trails, winter skating, and easy access to Canyon Falls Middle School, Bellevue Creek Elementary, and shopping anchored by Save-On-Foods. Modern luxury meets natural splendor in this exceptional property. (id:56537)
Contact Don Rae 250-864-7337 the experienced condo specialist that knows Single Family. Outside the Okanagan? Call toll free 1-877-700-6688
Amenities Nearby : Park, Recreation, Schools, Shopping
Access : Easy access
Appliances Inc : Refrigerator, Dishwasher, Dryer, Microwave, Washer, Oven - Built-In
Community Features : Family Oriented
Features : Cul-de-sac, Level lot, Corner Site
Structures : -
Total Parking Spaces : 2
View : -
Waterfront : Waterfront on pond
Architecture Style : Ranch
Bathrooms (Partial) : 0
Cooling : Central air conditioning
Fire Protection : -
Fireplace Fuel : Gas
Fireplace Type : Unknown
Floor Space : -
Flooring : -
Foundation Type : -
Heating Fuel : -
Heating Type : Forced air, See remarks
Roof Style : Unknown
Roofing Material : Asphalt shingle
Sewer : Municipal sewage system
Utility Water : Municipal water
Other
: 11'2'' x 5'1''
Primary Bedroom
: 18'4'' x 12'3''
Living room
: 15'4'' x 12'
Laundry room
: 12'10'' x 9'2''
Kitchen
: 19'10'' x 14'3''
Foyer
: 10'5'' x 8'1''
5pc Ensuite bath
: Measurements not available
Dining room
: 9'6'' x 14'3''
Bedroom
: 11'6'' x 10'11''
4pc Bathroom
: Measurements not available
Utility room
: 9'8'' x 7'1''
Laundry room
: 8'5'' x 7'7''
Kitchen
: 18'1'' x 9'7''
Family room
: 17'1'' x 14'5''
Dining room
: 11'5'' x 11'1''
Bedroom
: 11'4'' x 10'6''
Bedroom
: 14' x 9'10''
Bedroom
: 14'2'' x 11'11''
4pc Bathroom
: Measurements not available


