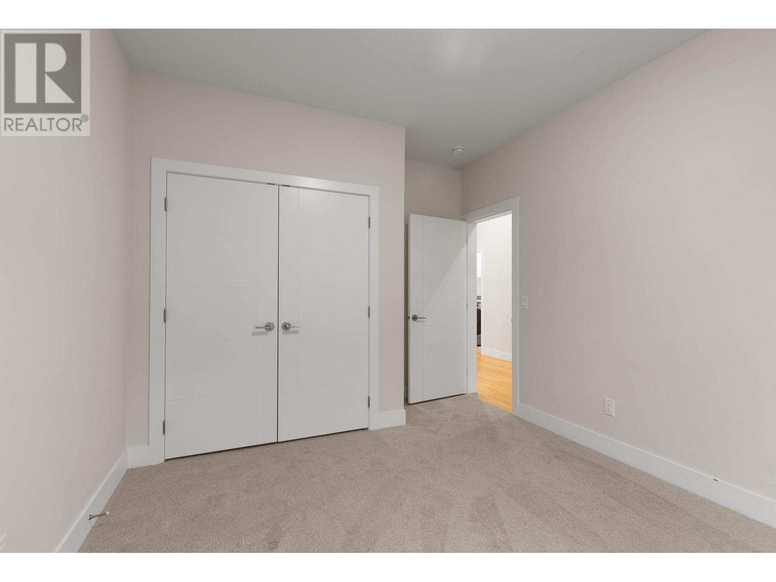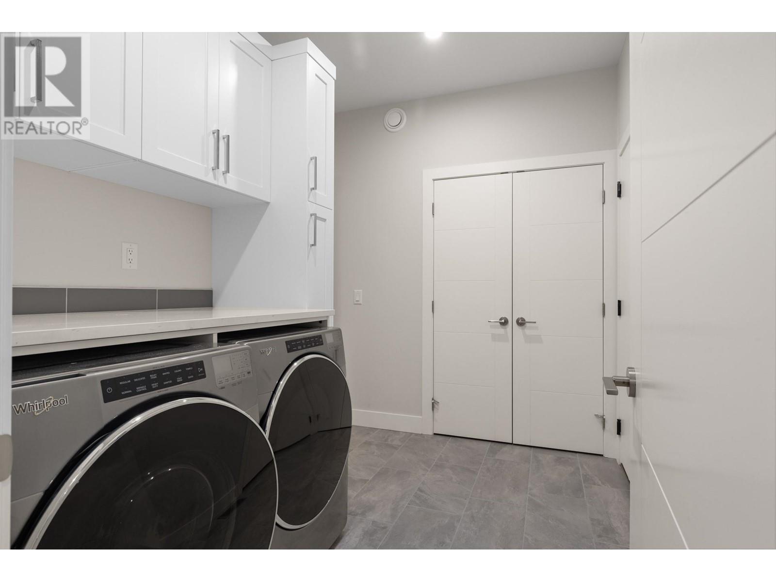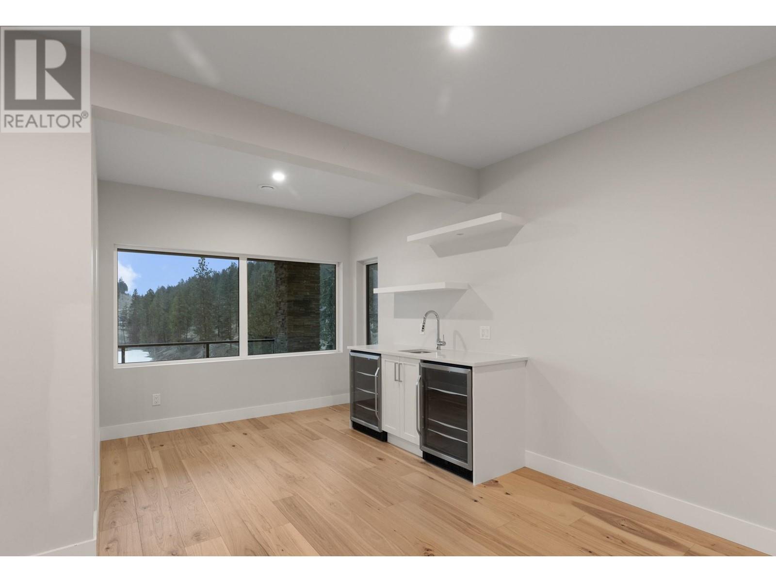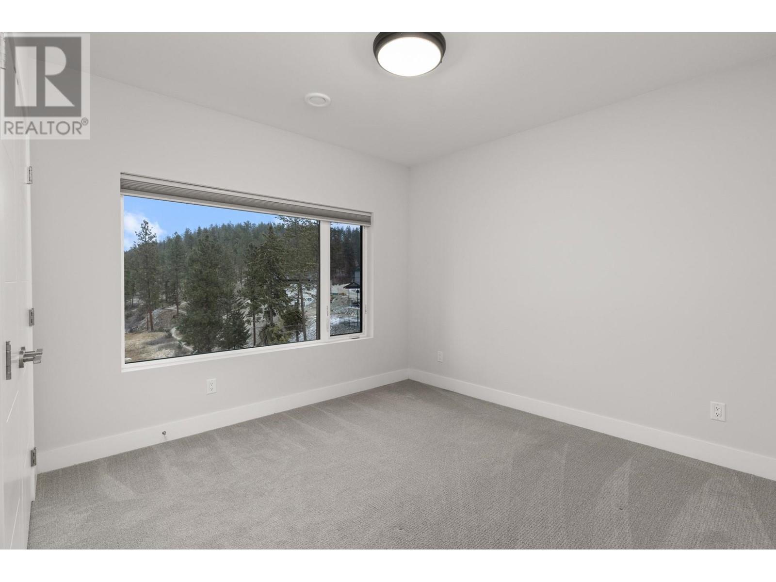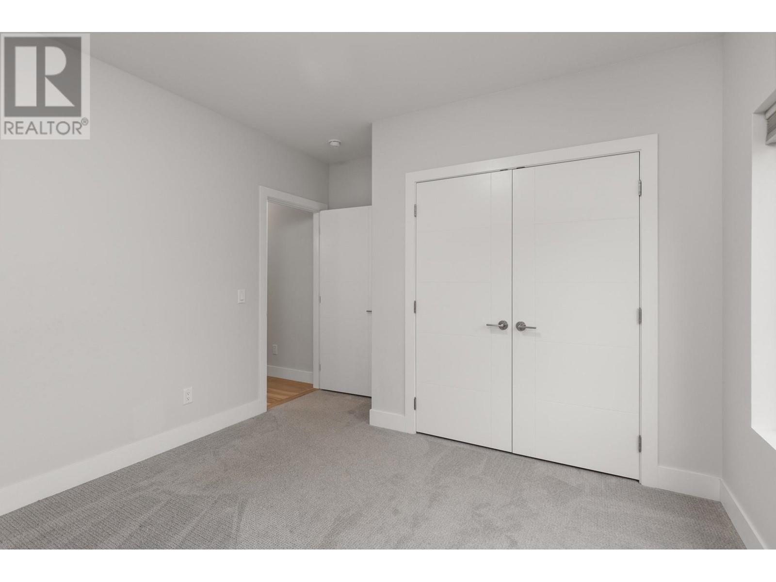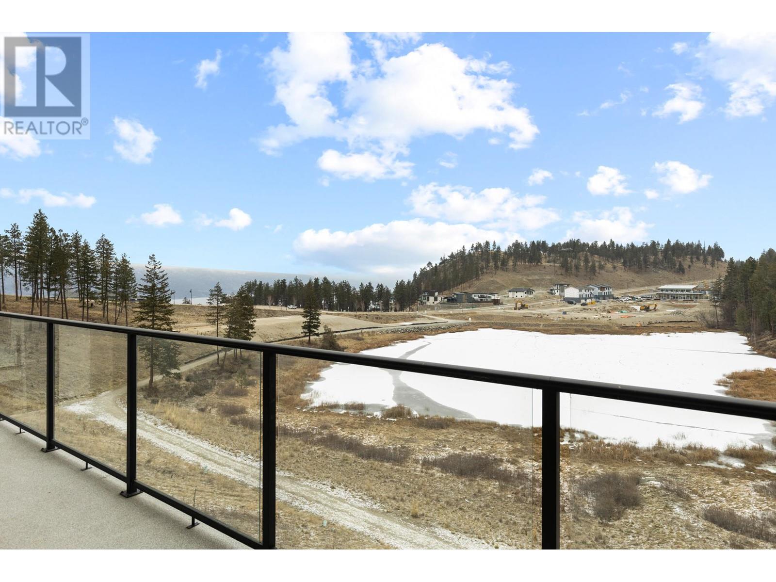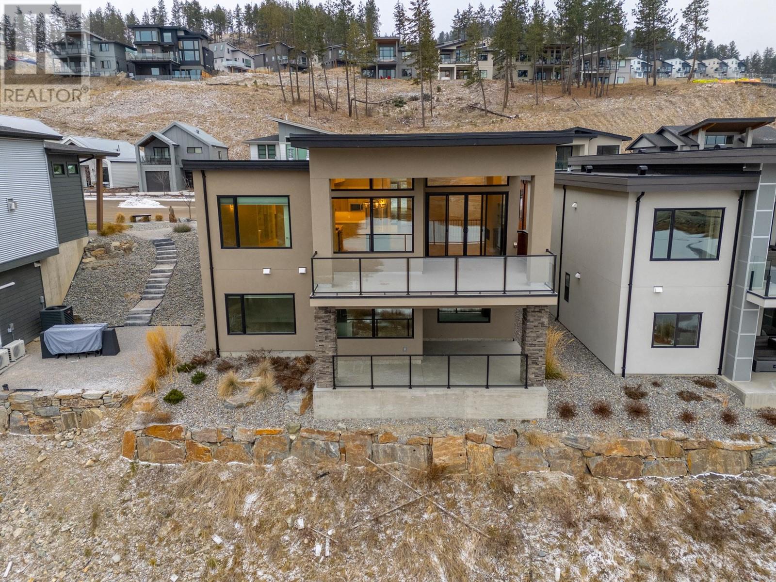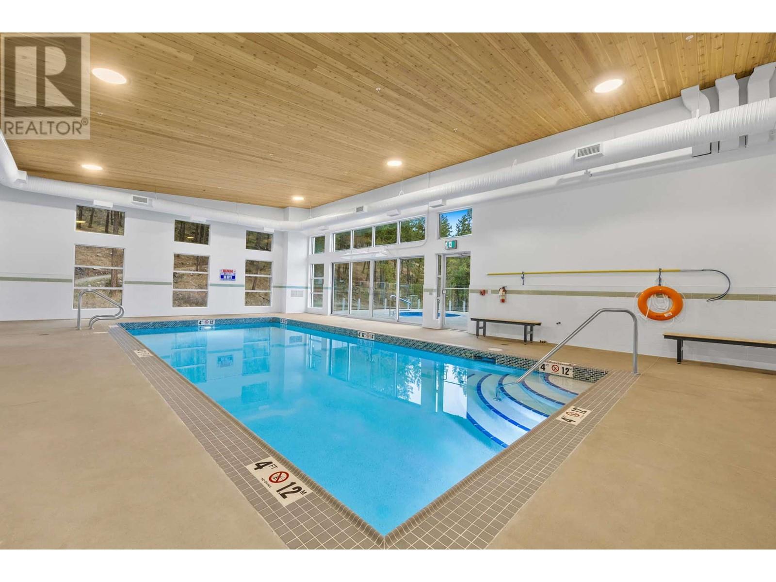Description
Experience the seamless fusion of luxury and functionality of McKinley. In this 5bed, 3bath rancher walkout with 2,785 sq.ft. of thoughtfully designed living space overlooking serene Arrowleaf Pond. The main boasts bright, open living areas with engineered hardwood floors and expansive windows that frame breathtaking views. The primary bed is a private retreat with a 5-piece ensuite and walk-in closet; the other bedroom on this level is ideal for guests or a home office. The modern kitchen combines style and practicality, featuring stainless steel appliances and a walk-through pantry that simplifies access from the garage. The adjoining living room has built-in shelving around a gas fireplace, which offers the perfect space to relax or entertain. Step outside to the large covered patio with northern exposure and soak in the tranquil views. Downstairs hosts three bedrooms, a full bathroom, and a wet bar with two beverage fridges. A large second living space, a perfect retreat for the kids, along with a second patio, allows for seamless indoor-outdoor living. Wired for EV charger. Luxury finishes, including tile floors in bathrooms and plush carpeted bedrooms. A well-appointed laundry room with ample storage completes this exceptional home. Mckinley Beach amenities include a pool, hot tub, gym, community garden, marina, pickleball/ basketball courts, trails, playground. *Some photos digitally staged*. (id:56537)

















