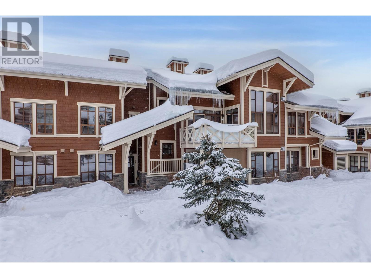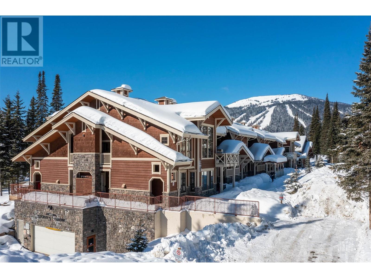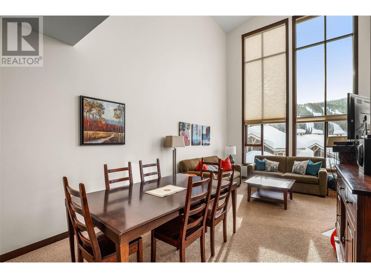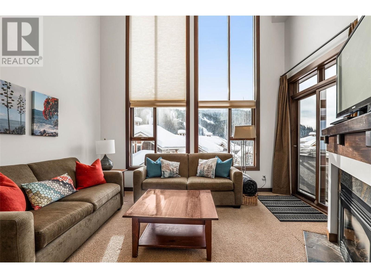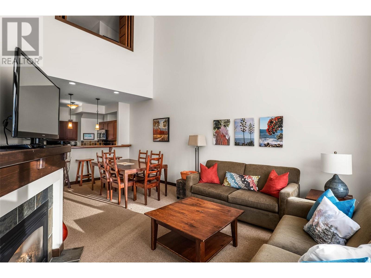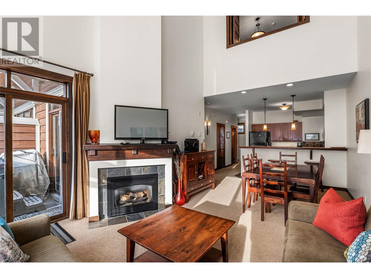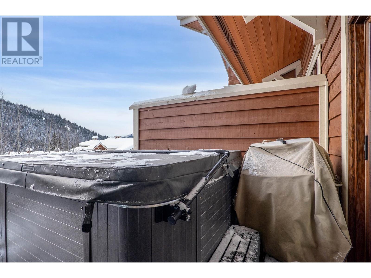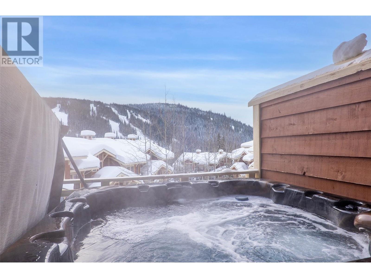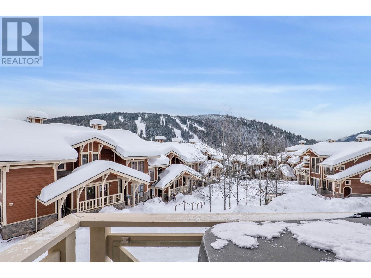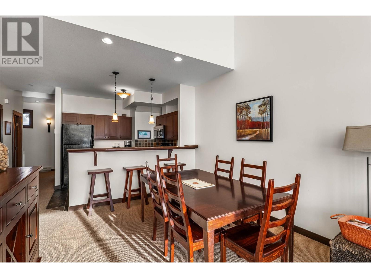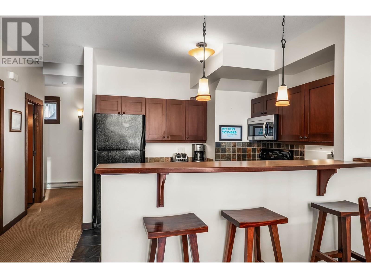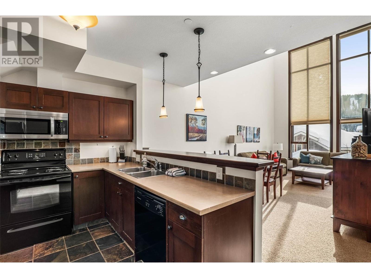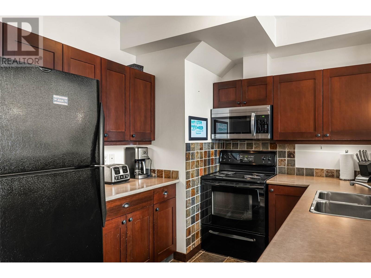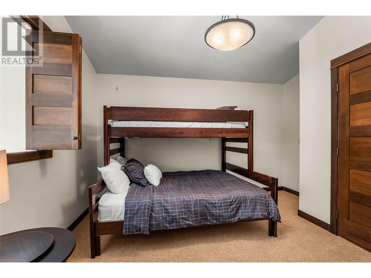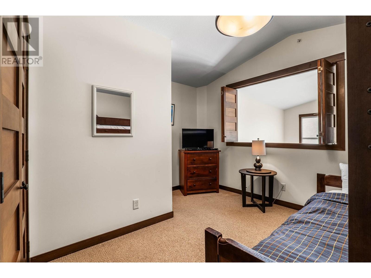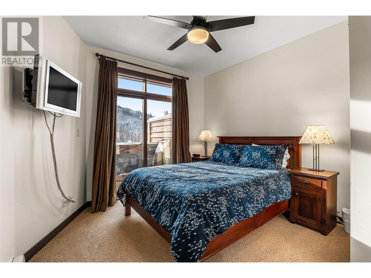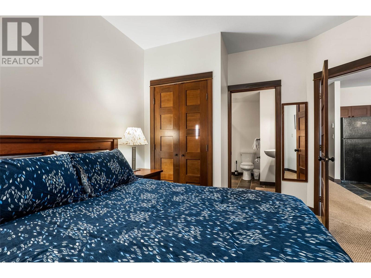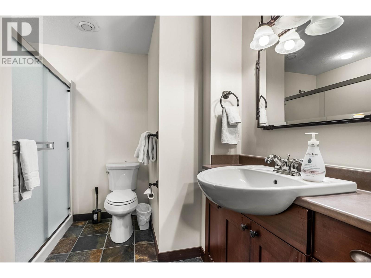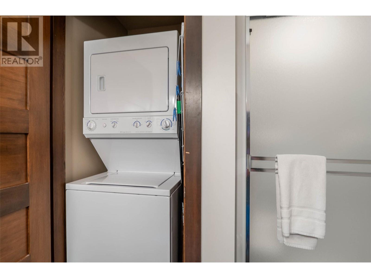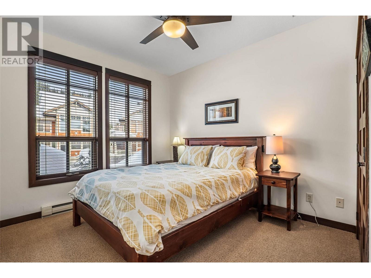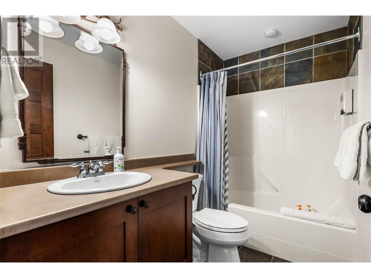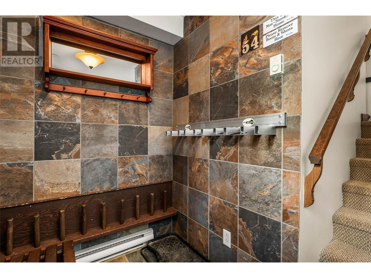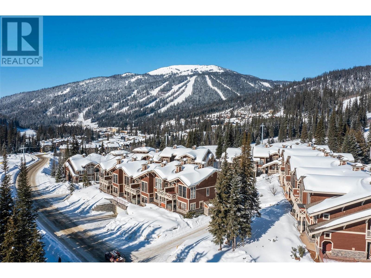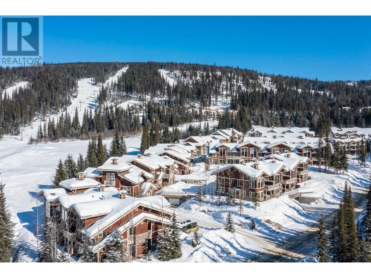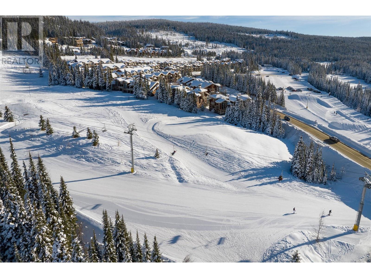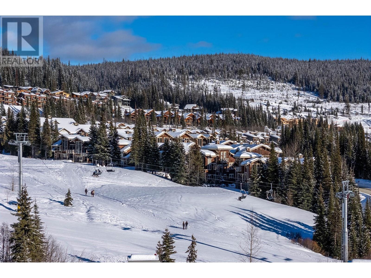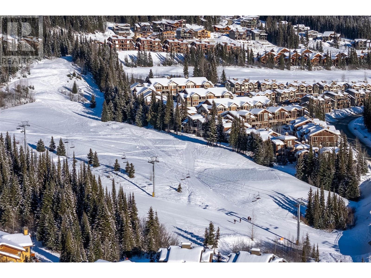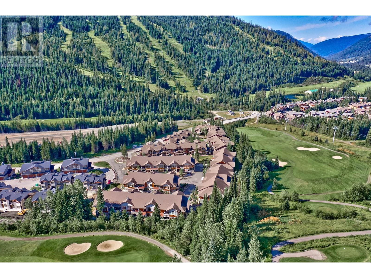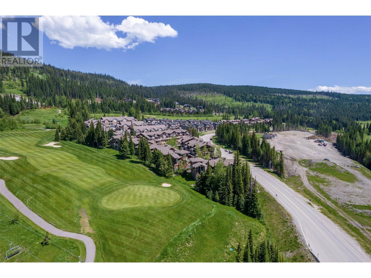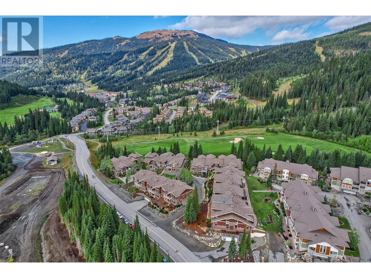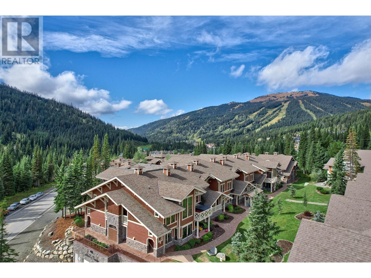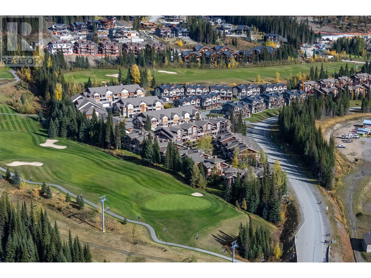This bright and inviting three-bedroom, two-bathroom mountain home in the sought-after Stone’s Throw community offers true ski-in/ski-out access to two chairlifts and over 34 km of meticulously groomed Nordic trails. Nestled along the 16th fairway of the golf course, this charming two-story retreat provides seamless access to year-round outdoor adventures and is just a short walk from the Village’s restaurants, shops, and entertainment. Leave the car behind and enjoy the convenience of walking, biking, or skiing everywhere. Take in breathtaking views of all three mountains from your private hot tub, or unwind in the spacious, light-filled living area featuring vaulted ceilings, soaring windows, an inviting eating bar, and a cozy gas fireplace. Additional highlights include two heated underground parking spaces with 2 wall mounted bike racks to securely lock bikes, full furnishings with six appliances, decor, furniture, kitchenware, linens, and a hot tub and ski & bike storage within the unit. No rental restrictions. GST does not apply. (id:56537)
Contact Don Rae 250-864-7337 the experienced condo specialist that knows Stones Throw. Outside the Okanagan? Call toll free 1-877-700-6688
Amenities Nearby : Golf Nearby, Recreation, Schools, Shopping, Ski area
Access : Easy access
Appliances Inc : Refrigerator, Dishwasher, Oven - Electric, Range - Electric, Microwave, Washer & Dryer
Community Features : Family Oriented, Pets Allowed, Rentals Allowed
Features : Balcony
Structures : -
Total Parking Spaces : 2
View : Mountain view
Waterfront : -
Zoning Type : Residential
Architecture Style : -
Bathrooms (Partial) : 0
Cooling : -
Fire Protection : Controlled entry, Smoke Detector Only
Fireplace Fuel : Propane
Fireplace Type : Unknown
Floor Space : -
Flooring : Carpeted, Tile
Foundation Type : -
Heating Fuel : Other
Heating Type : Baseboard heaters
Roof Style : Unknown
Roofing Material : Vinyl Shingles
Sewer : Municipal sewage system
Utility Water : Municipal water
Bedroom
: 13'10'' x 13'0''
Foyer
: 7'2'' x 4'10''
Bedroom
: 10'2'' x 13'4''
4pc Bathroom
: 8'4'' x 4'10''
3pc Bathroom
: 8'4'' x 8'6''
Primary Bedroom
: 10'10'' x 12'3''
Kitchen
: 10'2'' x 8'10''
Dining room
: 11'7'' x 10'8''
Living room
: 13'9'' x 11'0''


