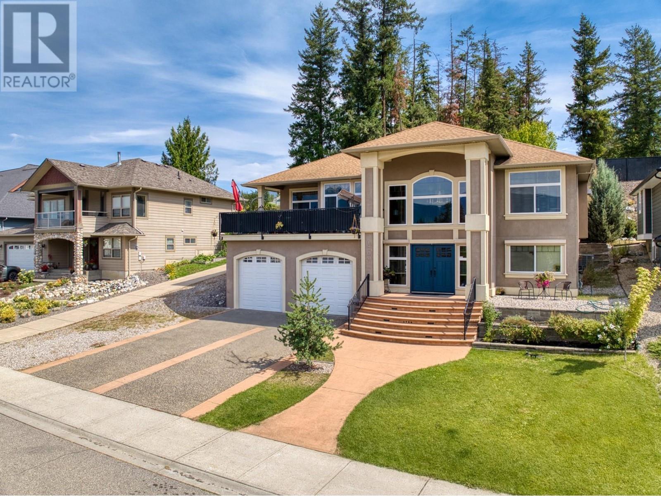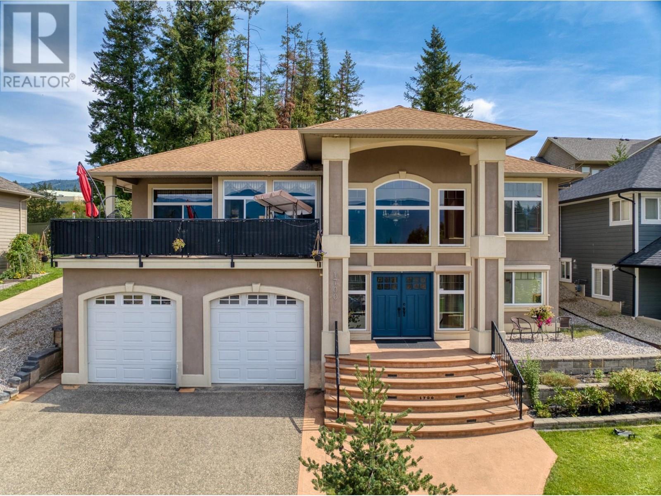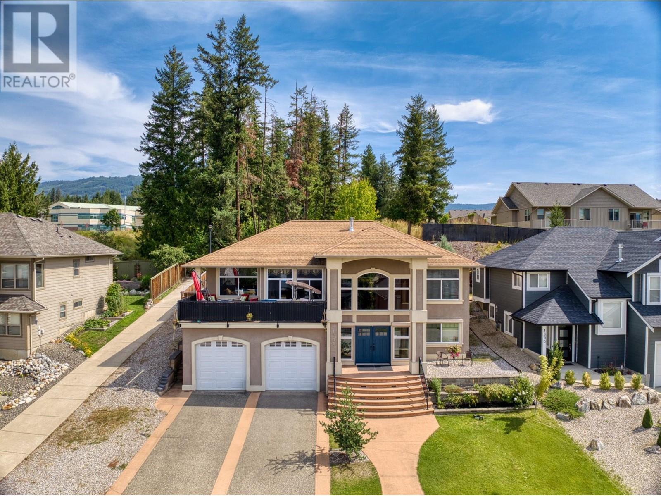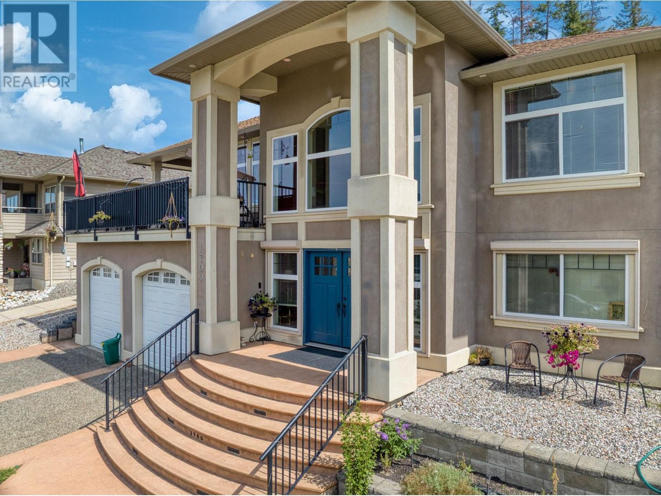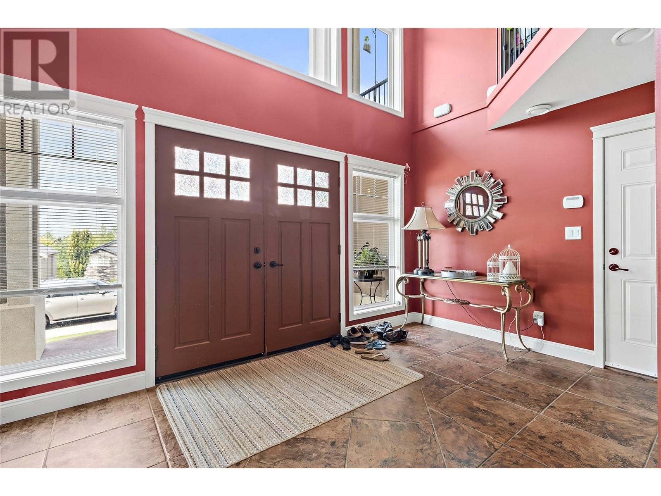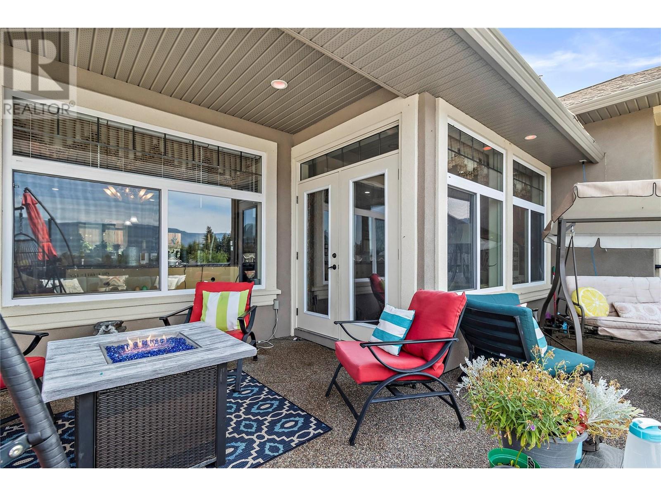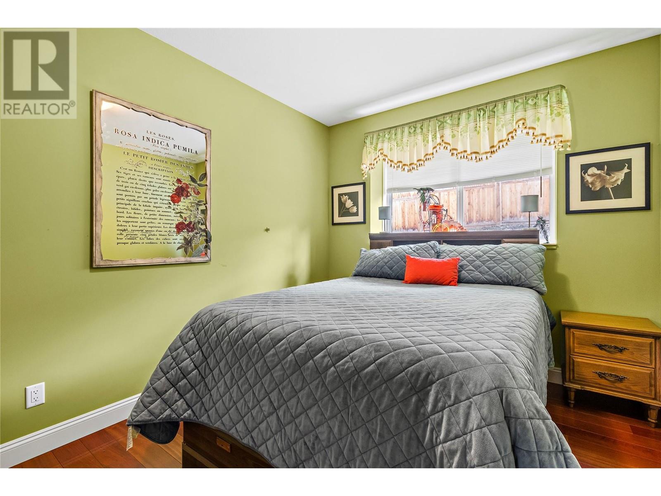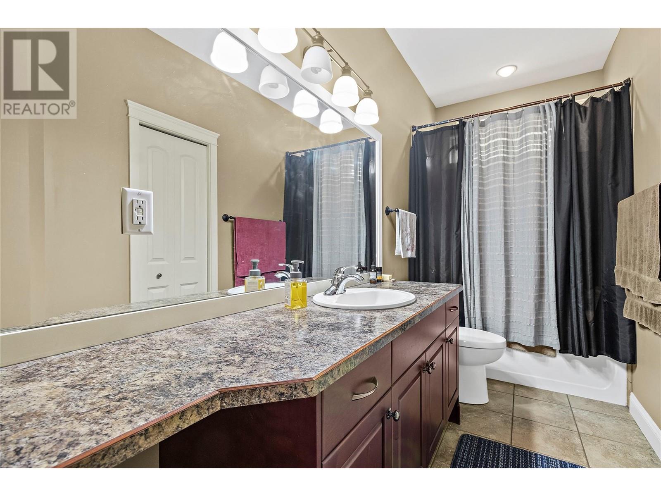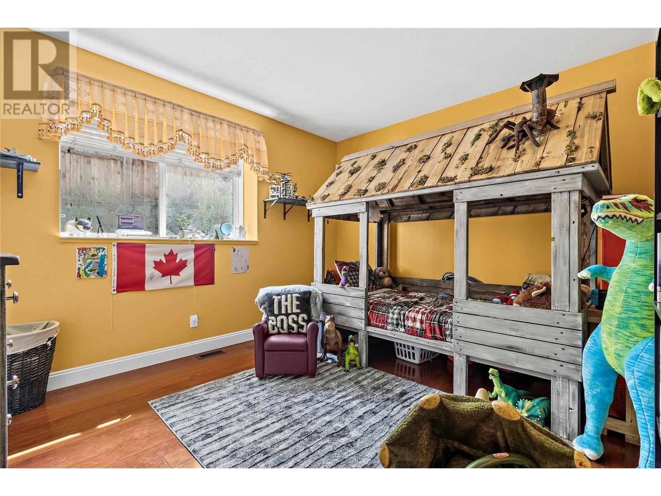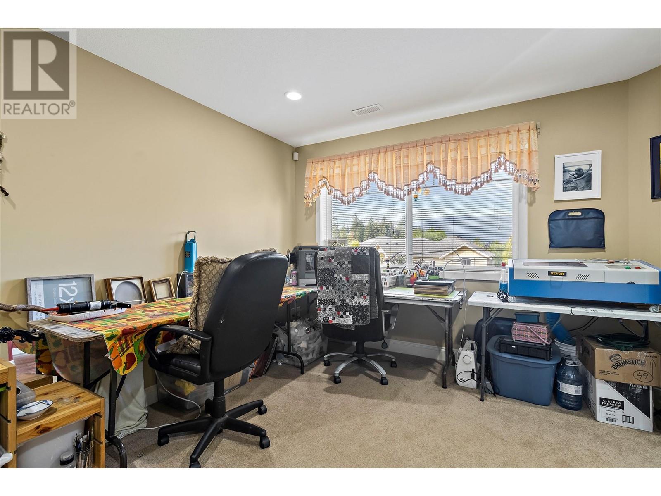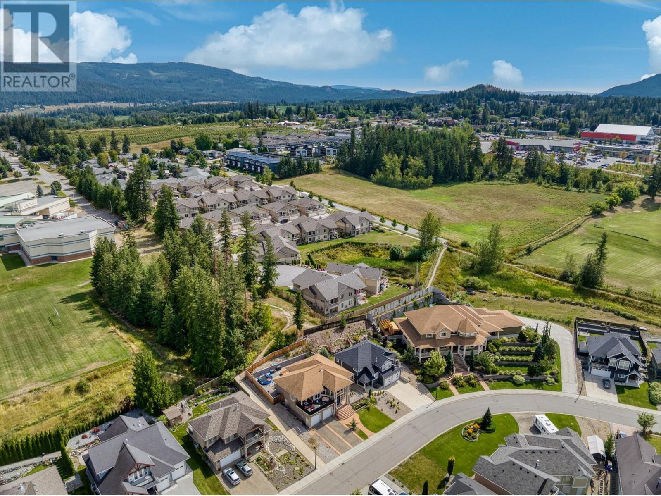1700 24th St. NE. A great family sized home close to schools, shopping and easy access to downtown or up town Salmon Arm. This 2008 home features 3 bedrooms, including the primary and 2 bathrooms on the main, plus an additional bedroom, family room, media room and full bathroom downstairs. A large double garage with high ceiling gives you plenty of room for vehicles and flat driveway parking too. Basement has a side entrance and daylight windows, offering lots of light. The backyard is fenced and low maintenance. An additional bedroom in the basement could be added. Located in the desirable Lakeview Meadows area, within walking distance to the schools and in a great neighborhood. 24-hour notice required for showings. Measurements done by Matterport, Appliances in kitchen are not the ones included in the sale. (id:56537)
Contact Don Rae 250-864-7337 the experienced condo specialist that knows Single Family. Outside the Okanagan? Call toll free 1-877-700-6688
Amenities Nearby : Schools, Shopping
Access : Easy access
Appliances Inc : Refrigerator, Dishwasher, Dryer, Oven - Electric, Microwave, Washer
Community Features : Family Oriented, Rentals Allowed
Features : Balcony
Structures : -
Total Parking Spaces : 2
View : Mountain view
Waterfront : -
Architecture Style : -
Bathrooms (Partial) : 0
Cooling : Central air conditioning
Fire Protection : Smoke Detector Only
Fireplace Fuel : Gas
Fireplace Type : Unknown
Floor Space : -
Flooring : Carpeted, Hardwood, Tile
Foundation Type : -
Heating Fuel : -
Heating Type : Forced air, See remarks
Roof Style : Unknown
Roofing Material : Asphalt shingle
Sewer : Municipal sewage system
Utility Water : Municipal water
Other
: 23'11'' x 26'7''
Storage
: 18'5'' x 14'1''
3pc Bathroom
: 5'8'' x 7'11''
Family room
: 19'0'' x 18'8''
Media
: 11'7'' x 18'8''
Laundry room
: 12'3'' x 5'5''
Bedroom
: 12'3'' x 14'11''
Bedroom
: 10'3'' x 15'9''
4pc Bathroom
: 5'0'' x 15'9''
Bedroom
: 13'5'' x 15'9''
Other
: 6'2'' x 11'1''
5pc Ensuite bath
: 8'2'' x 11'1''
Primary Bedroom
: 16'8'' x 20'5''
Kitchen
: 14'9'' x 14'8''
Living room
: 29'10'' x 23'0''


