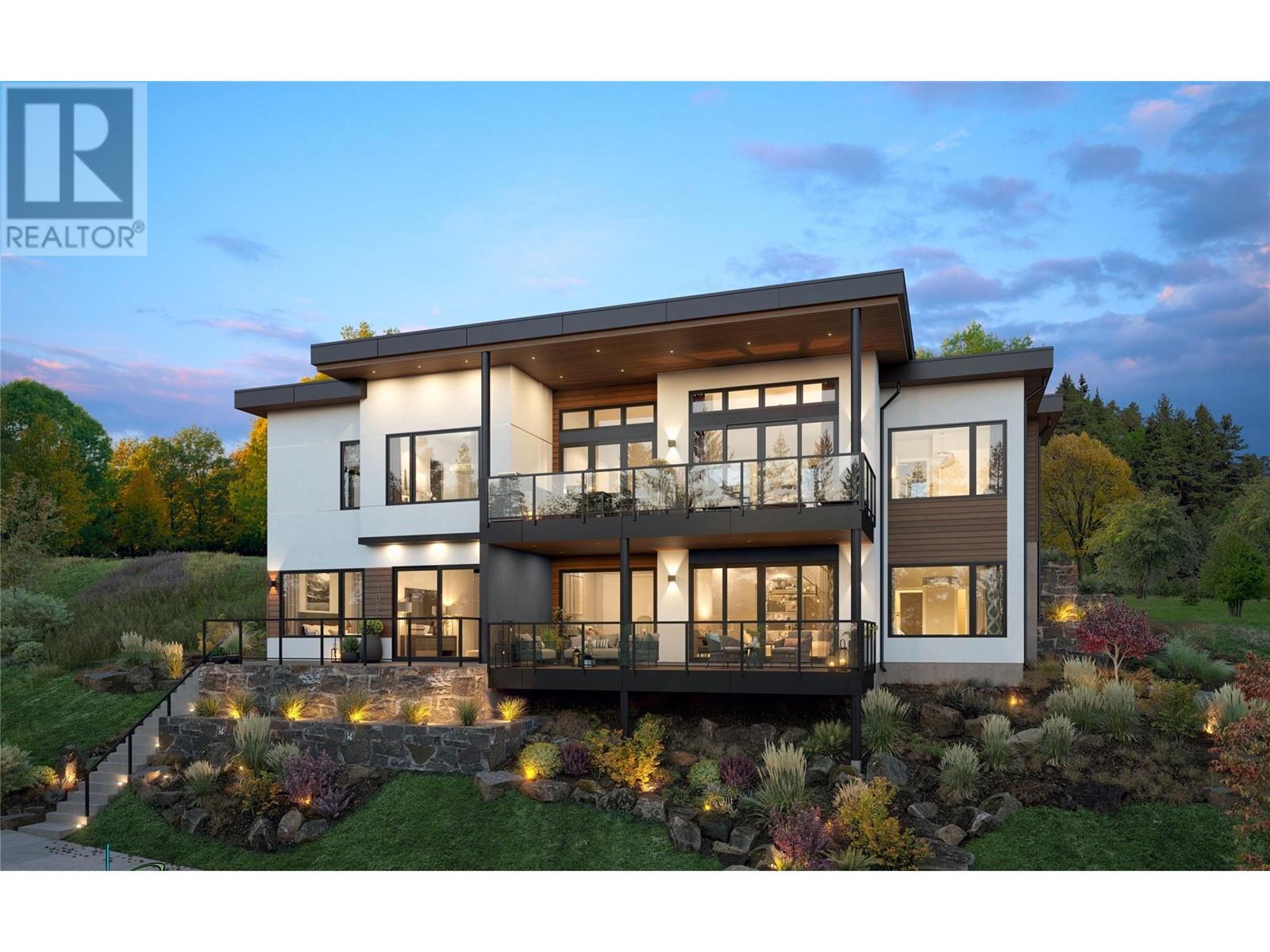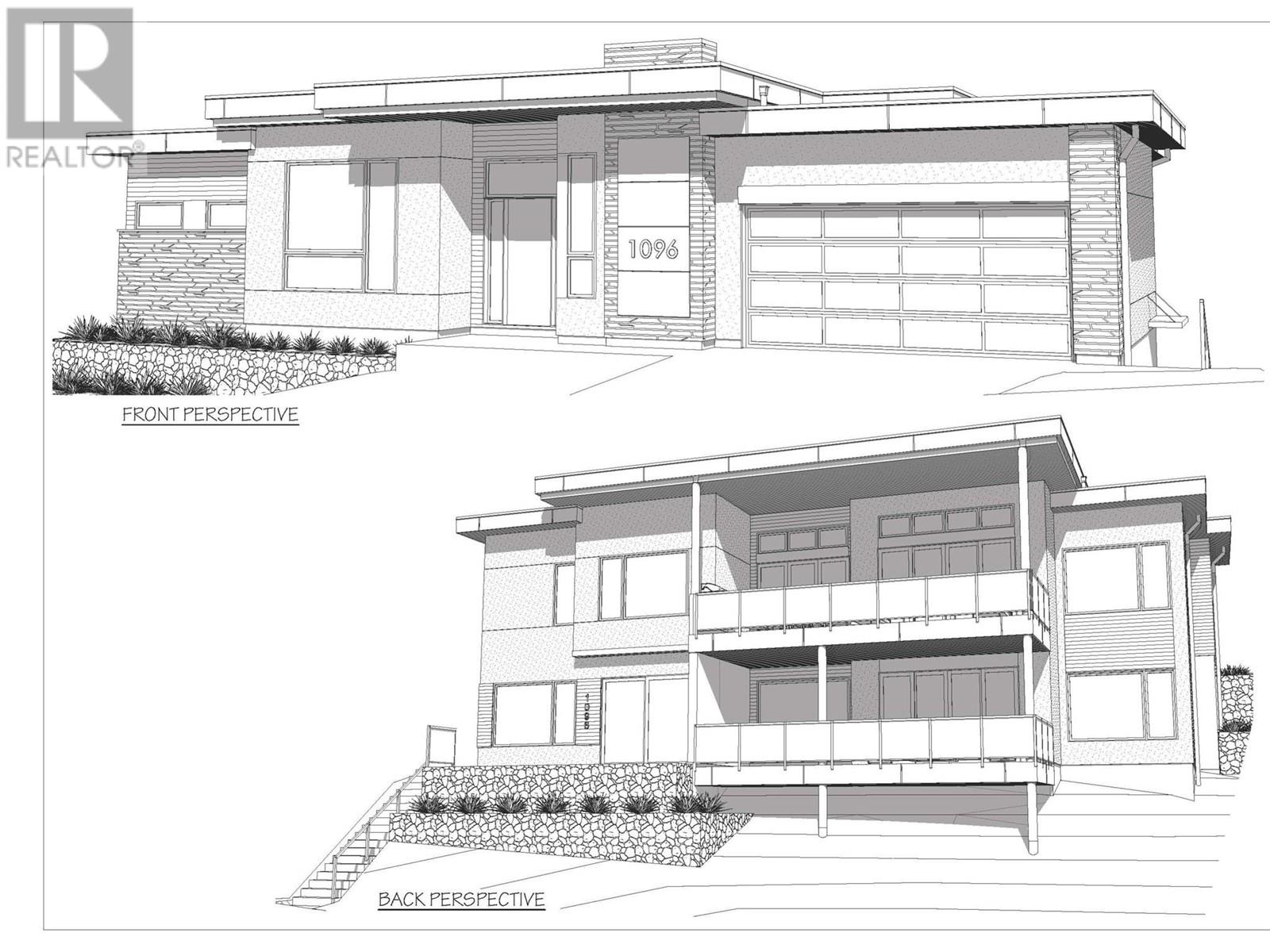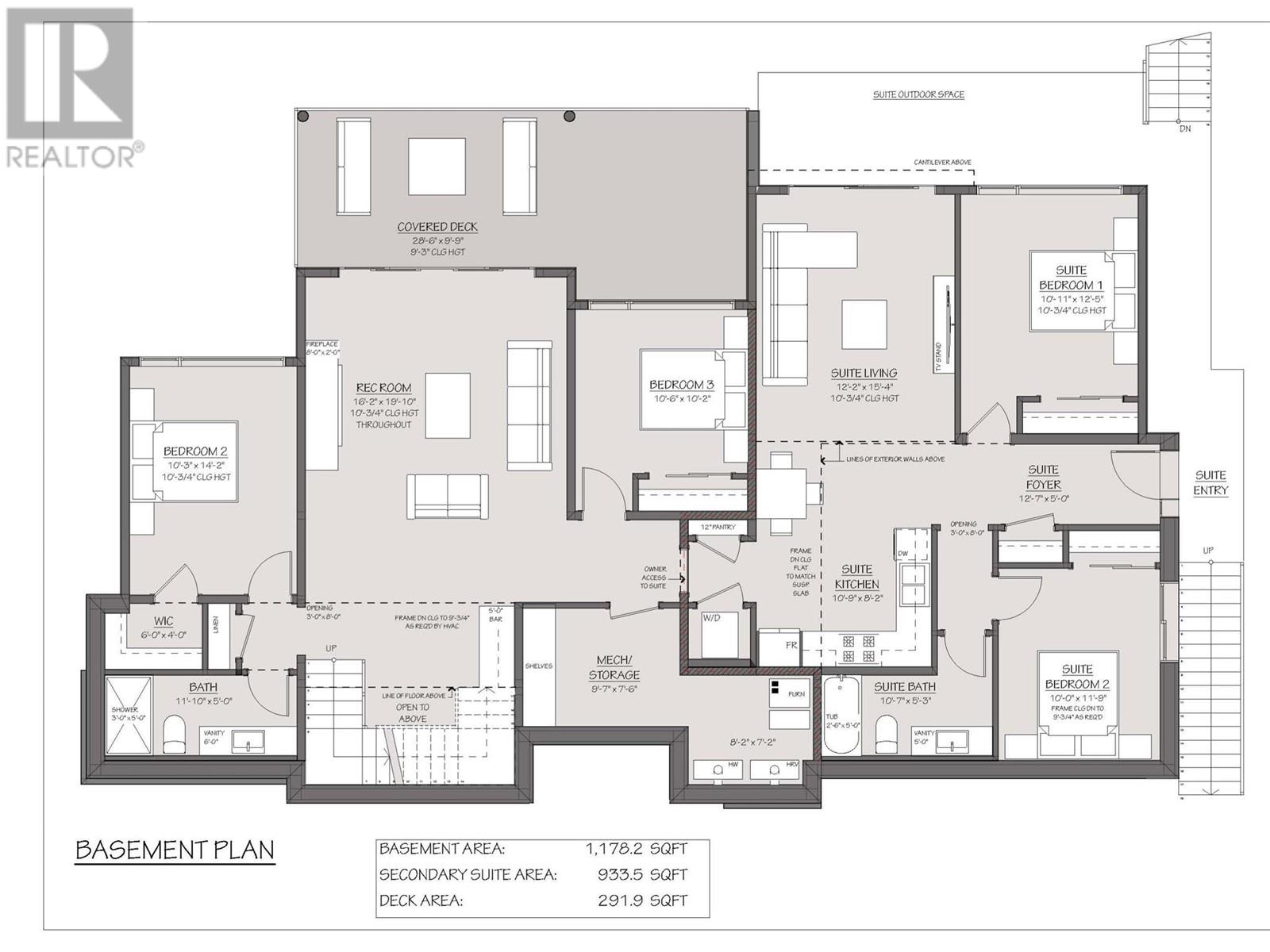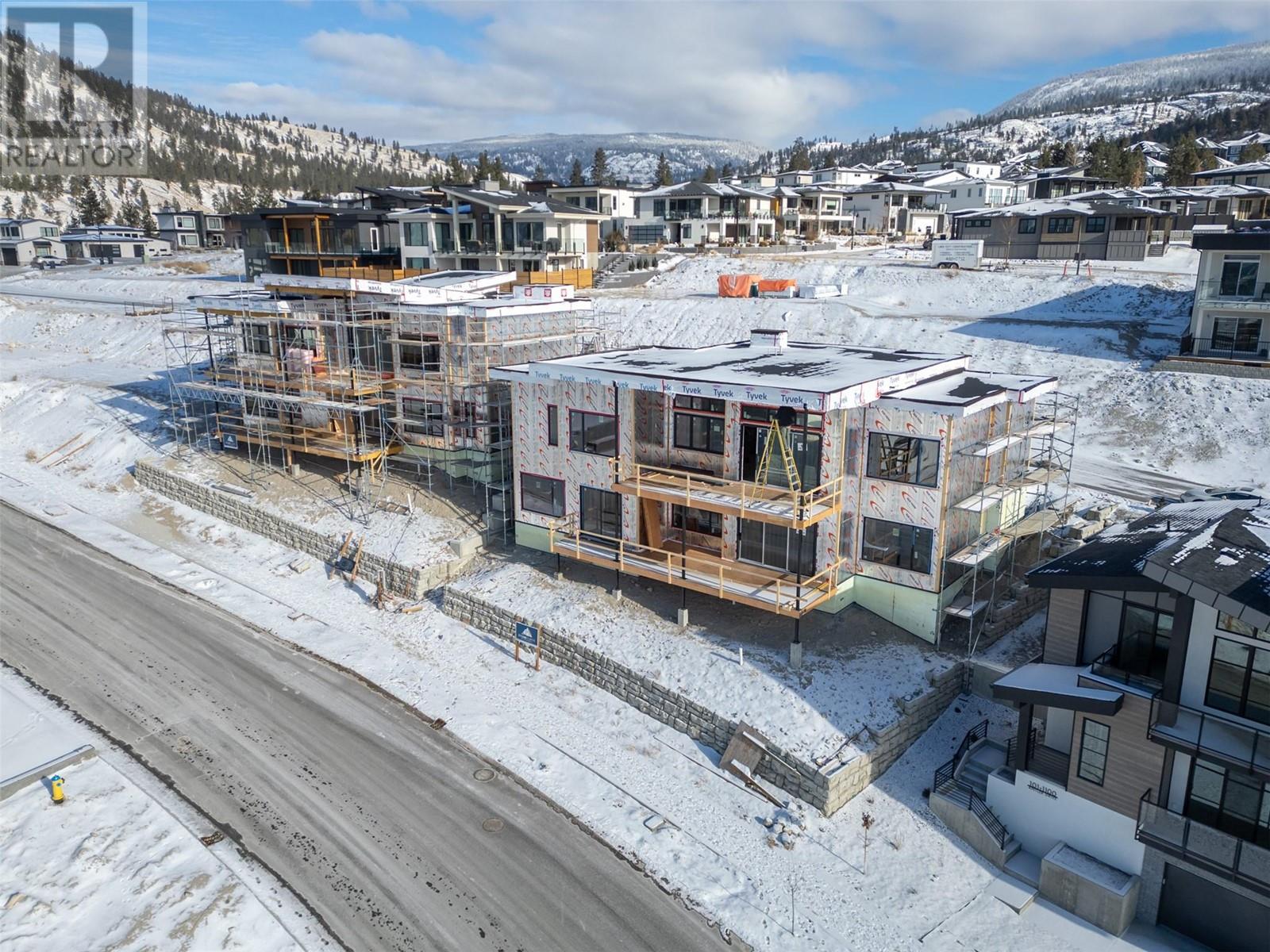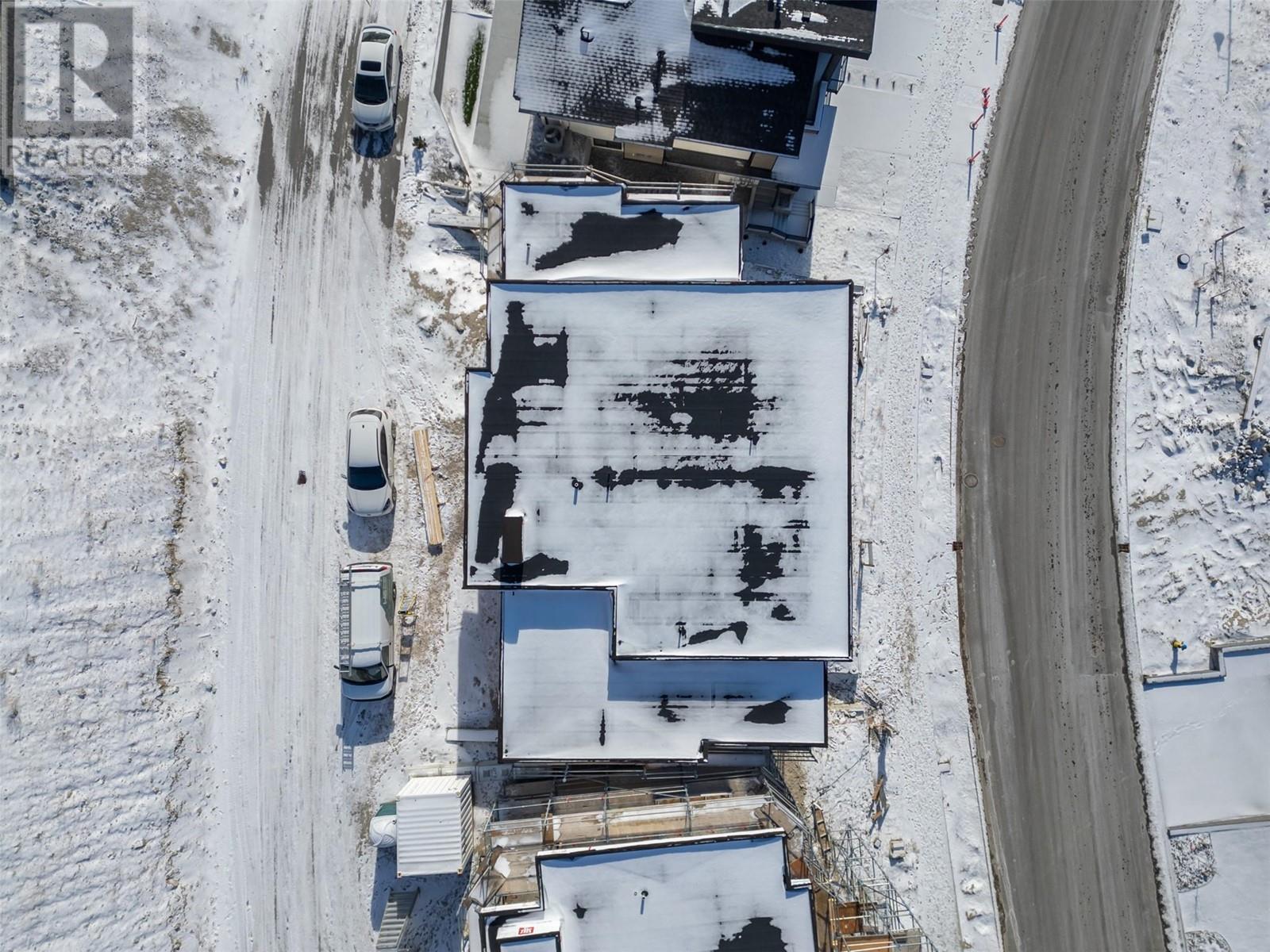Welcome to 1096 Antler Drive located at The Ridge in Penticton. This sleek and modern walkout rancher offers breathtaking mountain views and a thoughtfully designed layout. The open-concept main floor features a spacious living, dining, and kitchen area with a large island, gas stove, walk-in pantry, and seamless access to a covered deck. The primary bedroom boasts a luxurious 5-piece ensuite and walk-in closet, while a second bedroom, full bath, and convenient main-floor laundry complete the space. The daylight basement extends the living area with a generous rec room, two additional bedrooms, a 4-piece bath, and another covered deck. Cozy up by one of two gas fireplaces, located in the living and rec rooms. The basement also includes a self-contained 2-bedroom rental suite with a full kitchen, gas stove, dishwasher, 4-piece bath, stacker laundry, and a private entrance with its own outdoor space—perfect for additional income or extended family living. Home is currently under construction with estimated completion late 2025. Contact the listing agent to learn more about this new home! (id:56537)
Contact Don Rae 250-864-7337 the experienced condo specialist that knows Single Family. Outside the Okanagan? Call toll free 1-877-700-6688
Amenities Nearby : Park, Recreation, Schools
Access : -
Appliances Inc : Refrigerator, Dishwasher, Microwave, Oven, Washer & Dryer, Washer/Dryer Stack-Up
Community Features : Family Oriented, Pets Allowed, Rentals Allowed
Features : Central island, Two Balconies
Structures : -
Total Parking Spaces : 4
View : Mountain view
Waterfront : -
Architecture Style : Ranch
Bathrooms (Partial) : 0
Cooling : Central air conditioning
Fire Protection : -
Fireplace Fuel : Gas
Fireplace Type : Unknown
Floor Space : -
Flooring : -
Foundation Type : -
Heating Fuel : -
Heating Type : Forced air, See remarks
Roof Style : Unknown
Roofing Material : Asphalt shingle
Sewer : Municipal sewage system
Utility Water : Municipal water
Kitchen
: 10'9'' x 8'2''
Other
: 12'7'' x 5'
Utility room
: 9'7'' x 7'6''
3pc Bathroom
: 11'10'' x 5'
Bedroom
: 10'6'' x 10'2''
Bedroom
: 14'2'' x 10'3''
Recreation room
: 19'10'' x 16'2''
Laundry room
: 7'1'' x 5'
4pc Bathroom
: 10'4'' x 5'
Bedroom
: 12' x 10'3''
4pc Ensuite bath
: 2'9'' x 1'
Primary Bedroom
: 15'9'' x 13'
Mud room
: 8'4'' x 4'
Pantry
: 8'4'' x 5'
Kitchen
: 16' x 11'1''
Dining room
: 16'2'' x 10'5''
Living room
: 16'2'' x 13'6''
Foyer
: 8'8'' x 7'4''
Full bathroom
: 10'7'' x 5'3''
Bedroom
: 11'9'' x 10'
Bedroom
: 12'5'' x 10'11''
Living room
: 15'4'' x 12'2''


