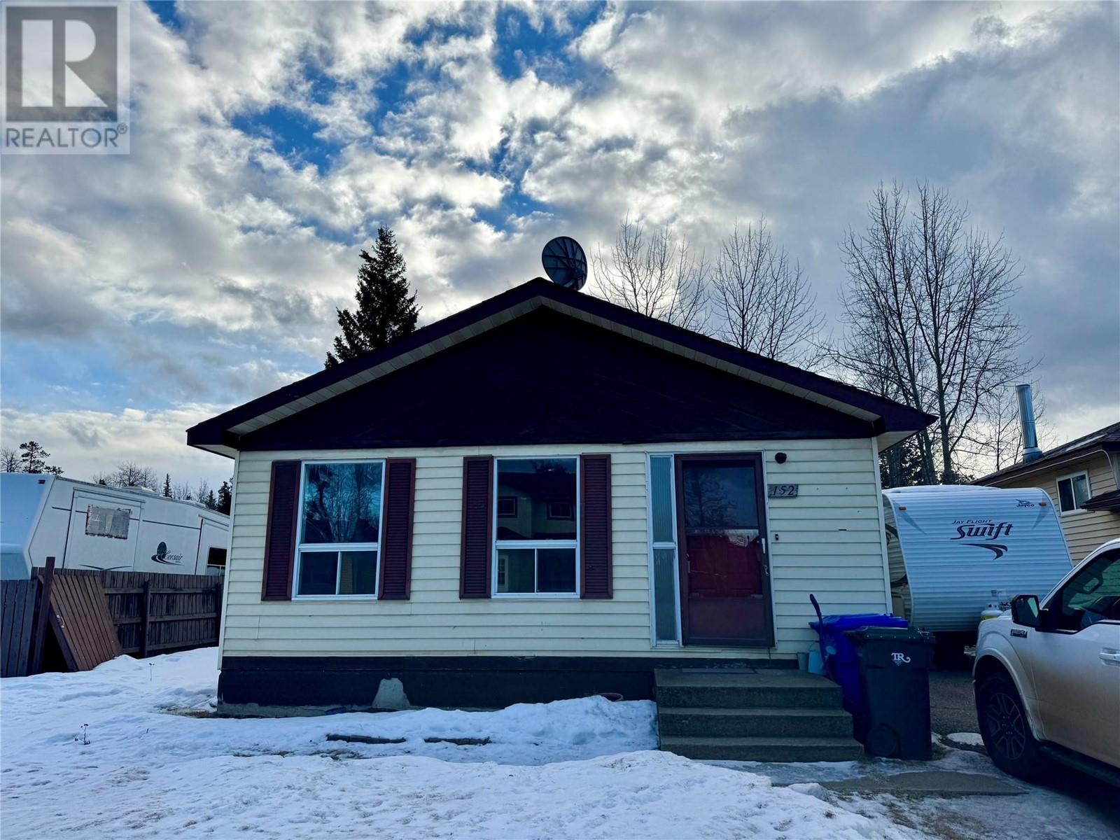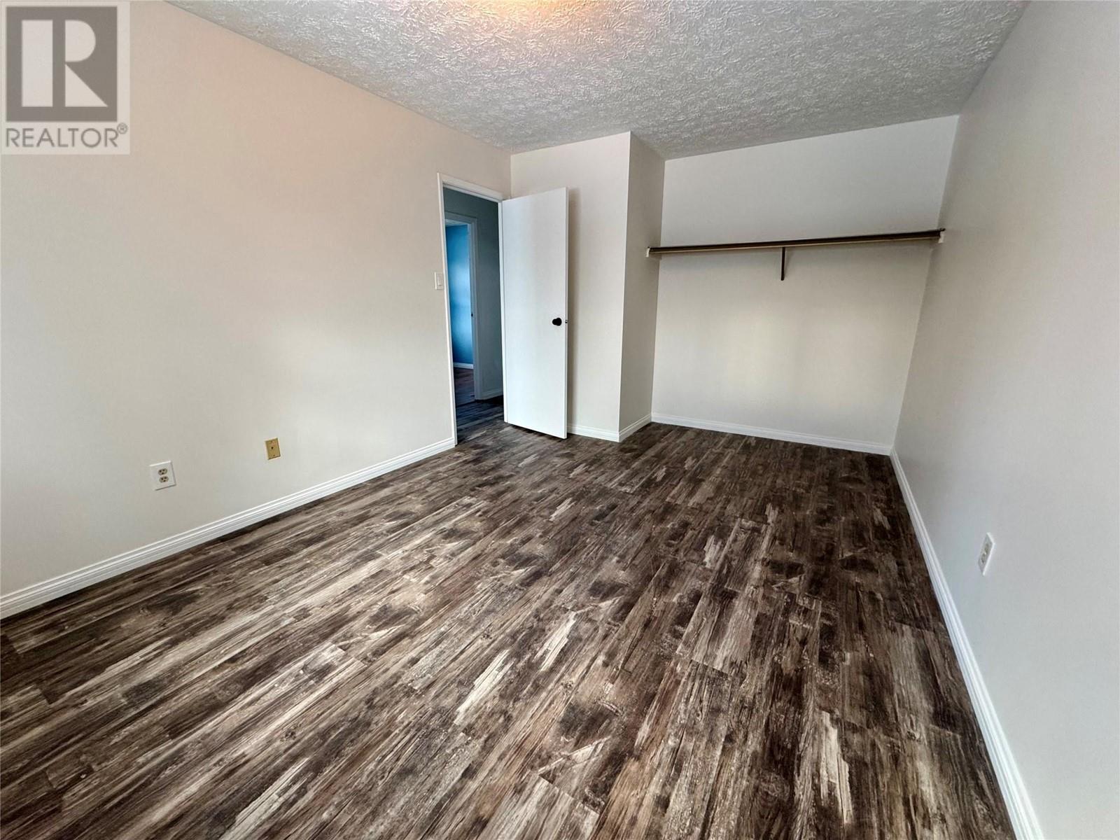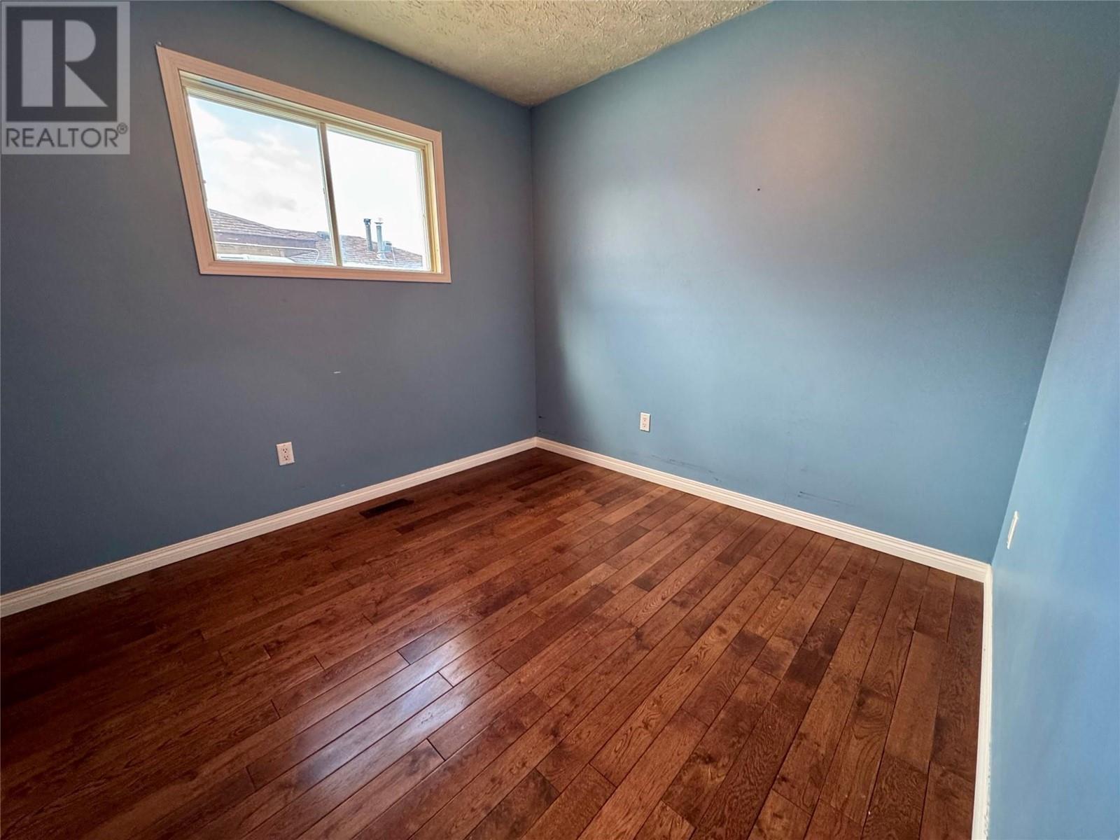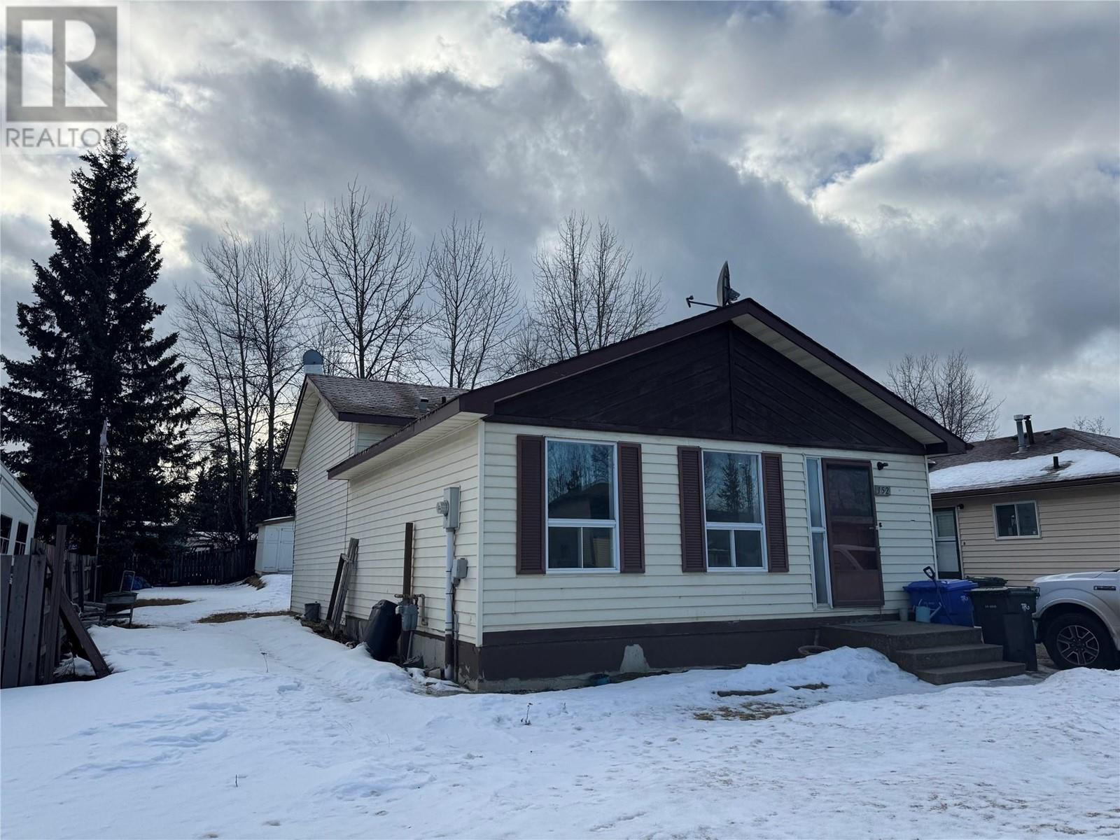CHECK OUT THIS GREAT DEAL ON A HOME WITH TONS OF POTENTIAL! This 3-bedroom, 1.5-bathroom, 4-level back split is priced to sell and offers a fantastic opportunity to make it your own! Step inside to a freshly painted main and upper level, with brand-new flooring that brings a modern touch to the space. The main bathroom is larger than most, offering plenty of room for a growing family. With two unfinished basement levels, you'll have ample storage space, or the perfect opportunity to design your own home office, gym, or recreation area. While the kitchen offers endless possibilities for an upgrade and by removing the middle wall (not load bearing) you can create an open concept kitchen. Perfect for someone with a vision or a DIY spirit. Furnace and hot water tank were updated in 2022. This affordable property is an ideal starter home or investment opportunity, offering a great foundation to build your dream space. At $178,000, it won’t last long in this market! Don't miss out—call to schedule your showing today! (id:56537)
Contact Don Rae 250-864-7337 the experienced condo specialist that knows Single Family. Outside the Okanagan? Call toll free 1-877-700-6688
Amenities Nearby : Golf Nearby, Park, Recreation, Schools
Access : -
Appliances Inc : Refrigerator, Dishwasher, Dryer, Oven - Electric, Washer
Community Features : -
Features : -
Structures : -
Total Parking Spaces : -
View : Mountain view
Waterfront : -
Architecture Style : Split level entry
Bathrooms (Partial) : 1
Cooling : -
Fire Protection : -
Fireplace Fuel : -
Fireplace Type : -
Floor Space : -
Flooring : -
Foundation Type : -
Heating Fuel : -
Heating Type : Forced air, See remarks
Roof Style : Unknown
Roofing Material : Asphalt shingle
Sewer : Municipal sewage system
Utility Water : Municipal water
Bedroom
: 11'5'' x 8'11''
Bedroom
: 12'3'' x 12'1''
Primary Bedroom
: 15'9'' x 10'6''
4pc Bathroom
: 10'5'' x 8'1''
Utility room
: 21'9'' x 20'11''
Family room
: 22'11'' x 20'11''
2pc Bathroom
: 6'11'' x 6'10''
Living room
: 14'9'' x 12'8''
Dining room
: 8'10'' x 8'5''
Dining nook
: 8'10'' x 8'5''
Kitchen
: 10'7'' x 8'11''





















































