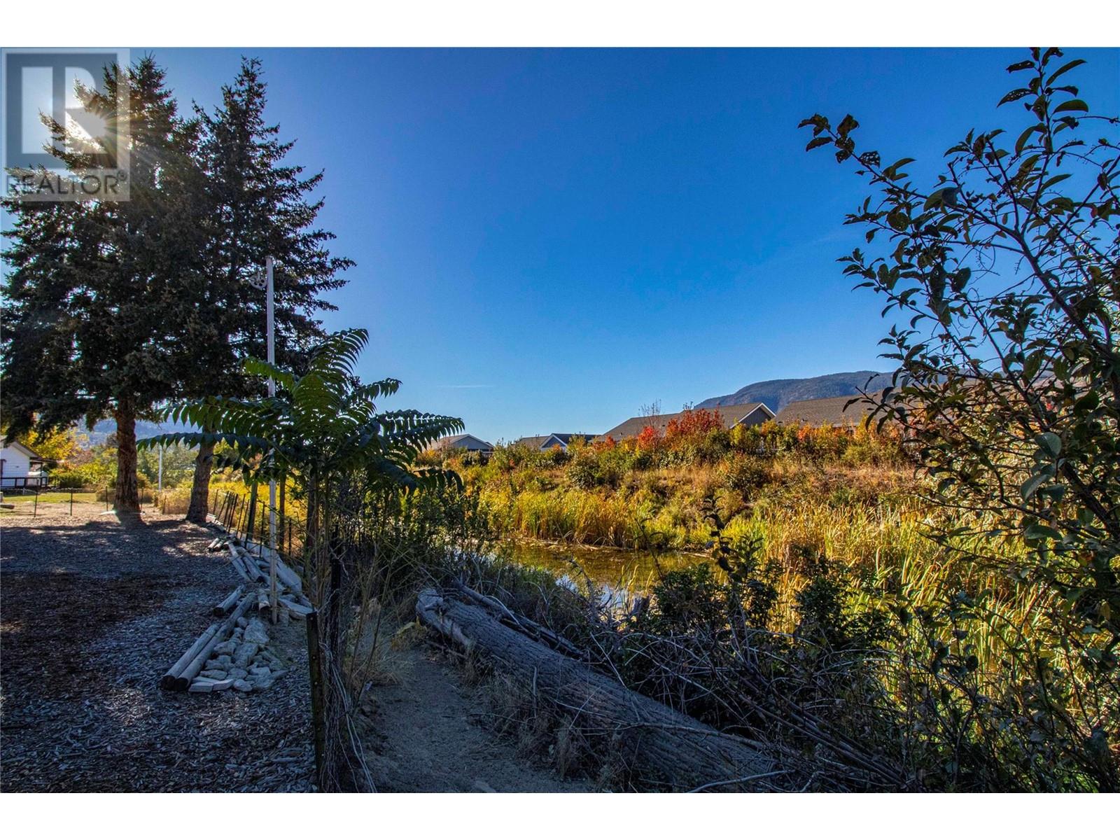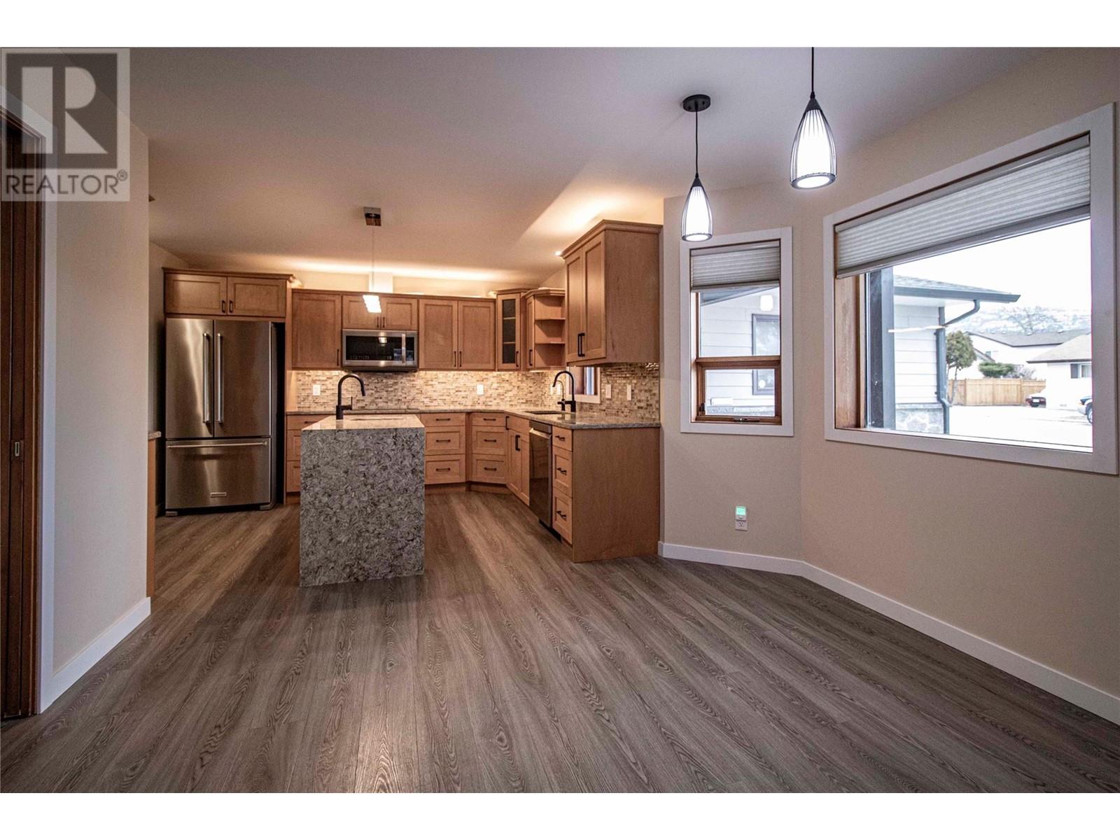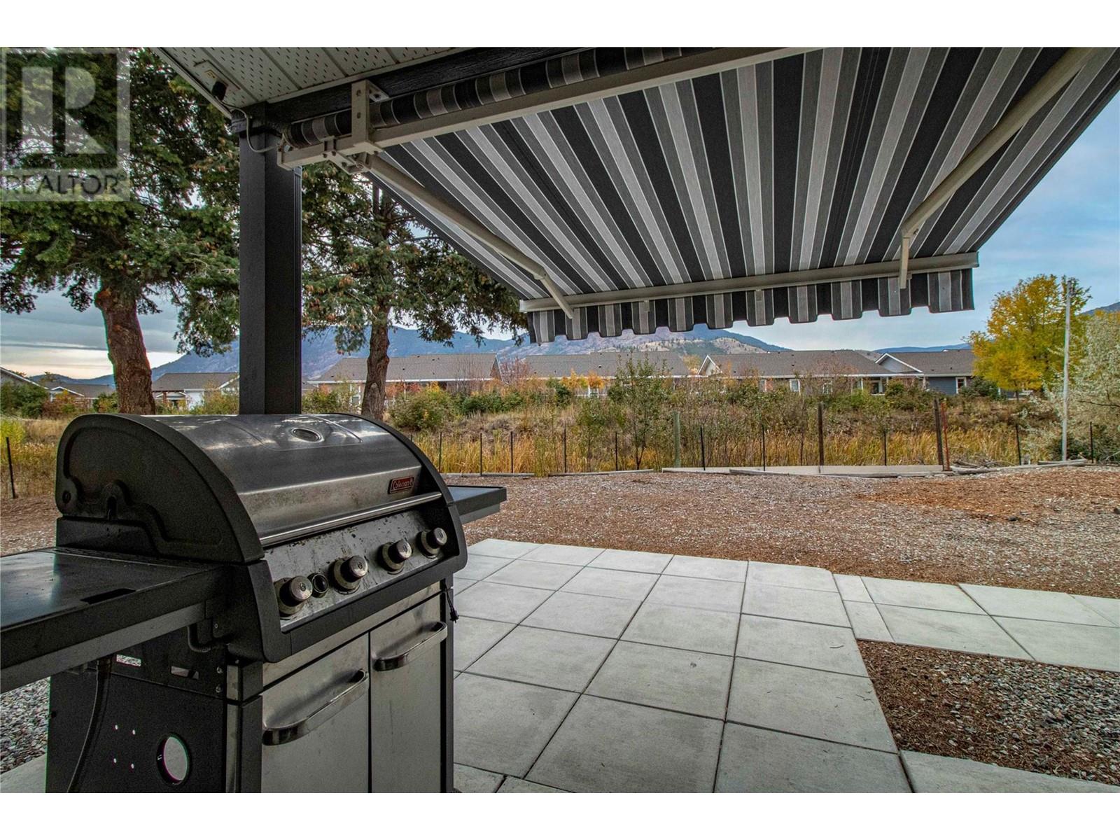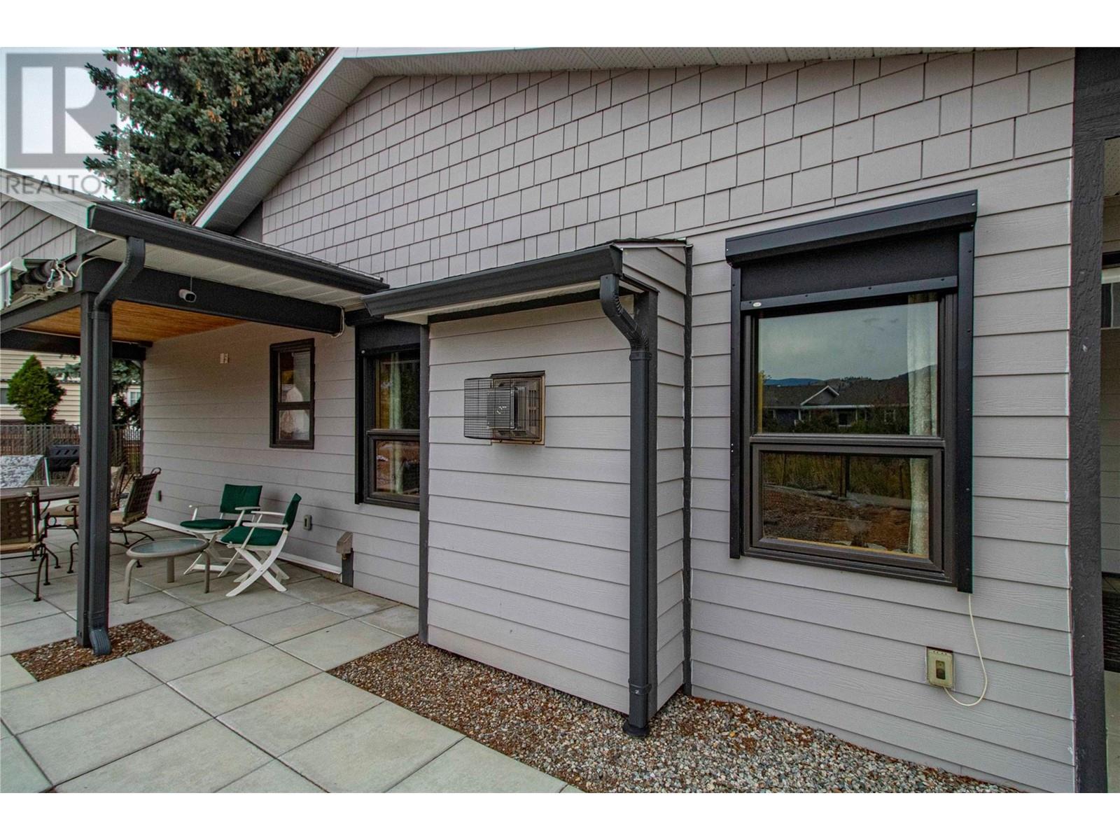A Birders paradise! This large rancher is at the end of a no-through street bordering one of Penticton's oxbows, a haven for many species of birds. Super private and sunny. Extensively renovated in 2017, the owners spared no expense on upgrades and inclusions (contact your Realtor for the extensive list). Open-concept living/dining area with high-end gas fireplace and exterior auto-controlled blinds. Large hobby room opens into a workshop and the single-car garage. 2 bedrooms, one with a door to the patio and each with a full ensuite. No-maintenance yard has a dedicated pad and connection for a hot tub. Large patio with powered awnings. No fear of mosquitos - the oxbows are treated by the municipality. Large storage shed plus additional inside storage. Quick possession. (id:56537)
Contact Don Rae 250-864-7337 the experienced condo specialist that knows Single Family. Outside the Okanagan? Call toll free 1-877-700-6688
Amenities Nearby : Park, Shopping
Access : Easy access
Appliances Inc : Refrigerator, Dishwasher, Dryer, Freezer, Microwave, See remarks, Washer, Water purifier, Wine Fridge, Oven - Built-In
Community Features : -
Features : Cul-de-sac, Level lot, Central island
Structures : -
Total Parking Spaces : 1
View : Mountain view
Waterfront : Waterfront on pond
Architecture Style : Ranch
Bathrooms (Partial) : 1
Cooling : Heat Pump
Fire Protection : -
Fireplace Fuel : Gas
Fireplace Type : Unknown
Floor Space : -
Flooring : Carpeted, Vinyl
Foundation Type : -
Heating Fuel : Electric
Heating Type : Baseboard heaters, Heat Pump
Roof Style : Unknown
Roofing Material : Asphalt shingle
Sewer : Municipal sewage system
Utility Water : Municipal water
Mud room
: 11'8'' x 7'
Other
: 19'6'' x 12'11''
Utility room
: 14'3'' x 10'10''
2pc Bathroom
: Measurements not available
3pc Ensuite bath
: Measurements not available
Bedroom
: 11'10'' x 11'8''
4pc Ensuite bath
: Measurements not available
Primary Bedroom
: 16'11'' x 14'5''
Laundry room
: 10'5'' x 4'8''
Foyer
: 12'11'' x 5'3''
Dining nook
: 11'7'' x 10'1''
Dining room
: 12'9'' x 9'10''
Kitchen
: 17'7'' x 10'10''
Living room
: 17'4'' x 16'7''

















































































