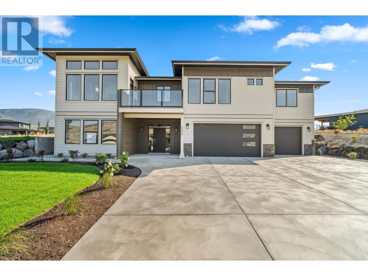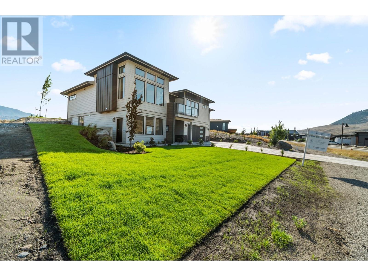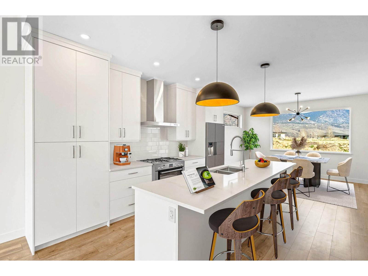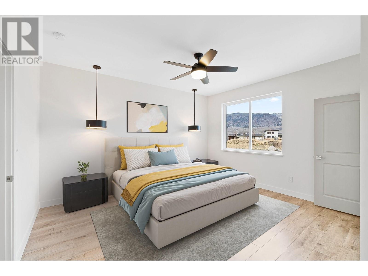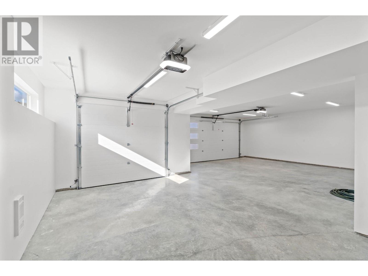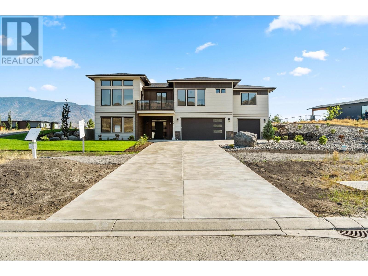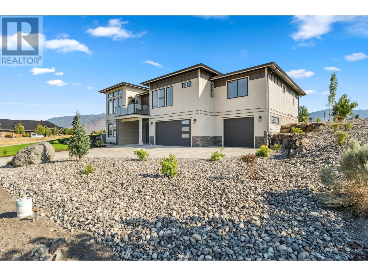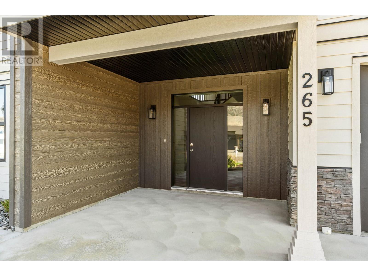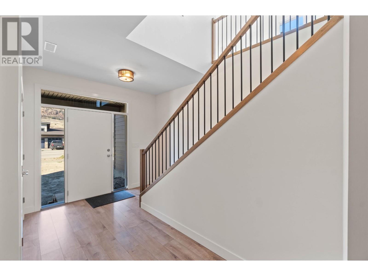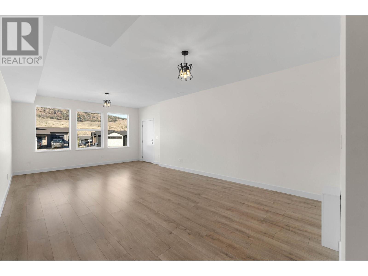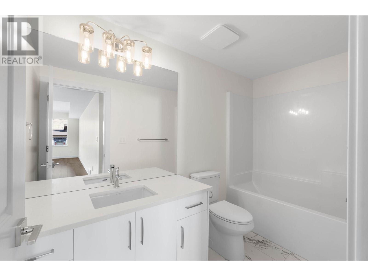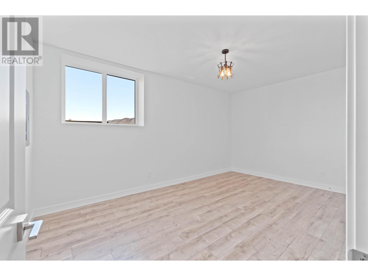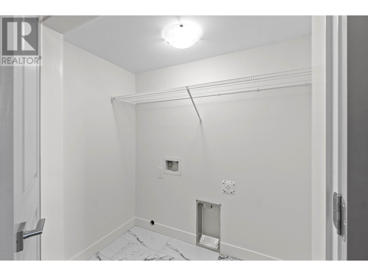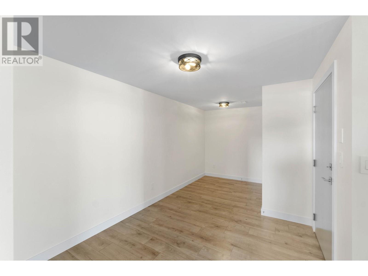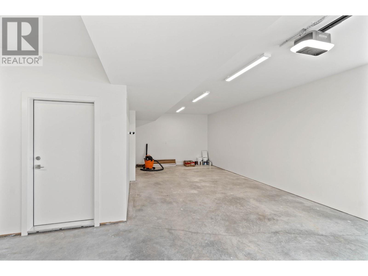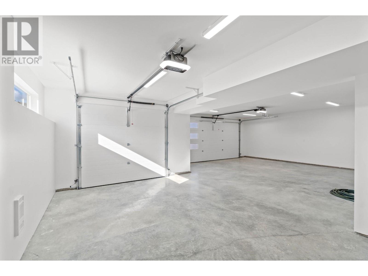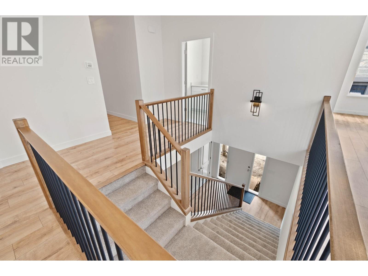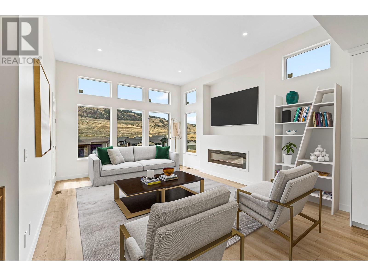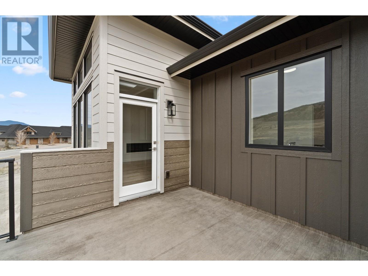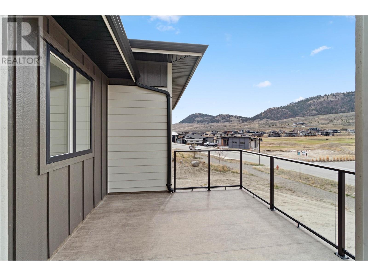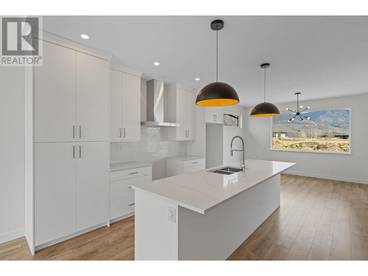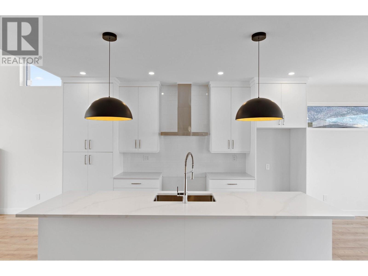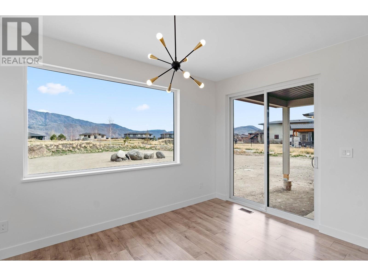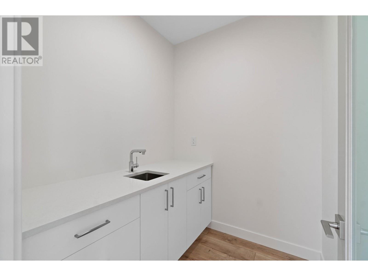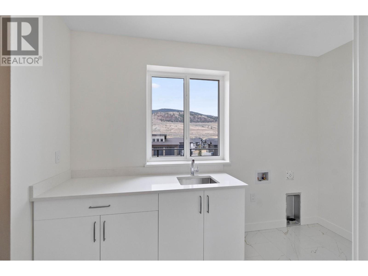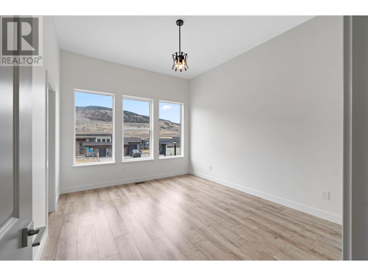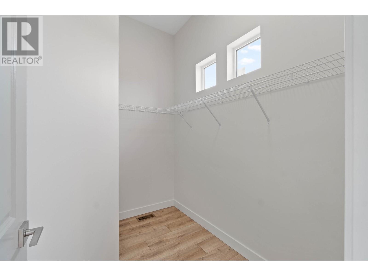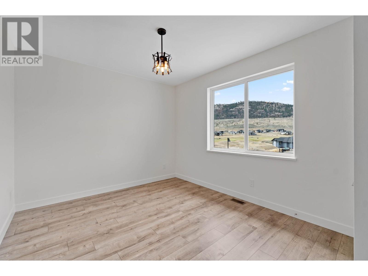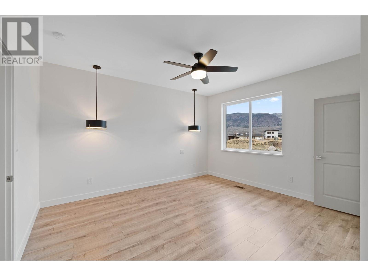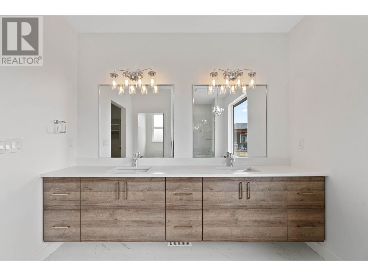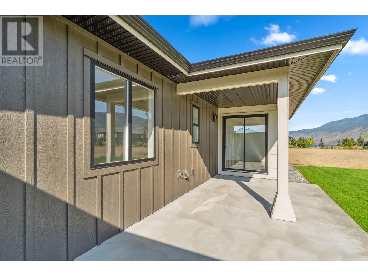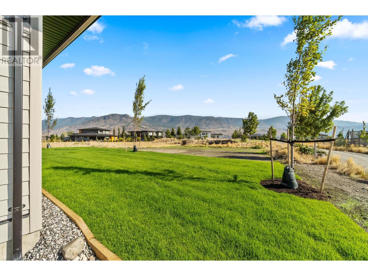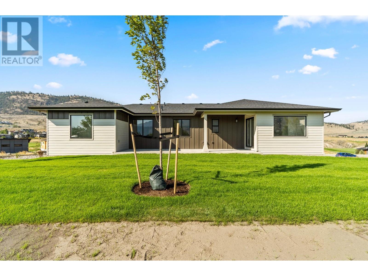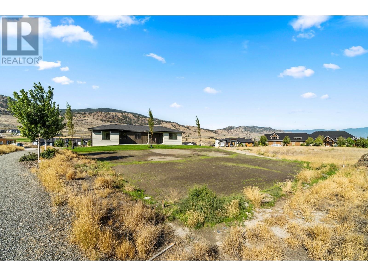Welcome to 265 Rue Cheval Noir! The stunning home packs a punch with a three car garage, 15,000 sq ft lot, four bedrooms on the upper floor and set up for a one bedroom in-law suite! This modern basement entry style home wins you from the street with modern styling and numerous windows to bring in that natural light. As you enter the home you are welcomed by the oversized entrance that leads to the even larger mud room, perfect for families! The upper floor has a huge open plan Kitchen/Living/Dining space with vaulted ceilings, three large bedrooms with a full bathroom, upper floor laundry and a Primary suite right out of a luxury hotel! The master bedroom features his and her walk-in closet, water closet, double vanity, tile shower and a large soaker tub! The basement has another bedroom, bathroom and rec room that could be an in-law suite or used for the main house. Lastly we have a huge oversized three car garage with one bay being 35 feet deep!! All of this on a huge landscaped lot in the Stunning Tobiano Resort Community! Please note TRA fee will increase from current amount next year, new amount unknown until 2026, as advised by the TRA Admin. All meas are approximate, buyer to confirm if important. (id:56537)
Contact Don Rae 250-864-7337 the experienced condo specialist that knows Single Family. Outside the Okanagan? Call toll free 1-877-700-6688
Amenities Nearby : Golf Nearby, Park, Recreation
Access : Easy access
Appliances Inc : -
Community Features : Family Oriented, Pets Allowed
Features : -
Structures : -
Total Parking Spaces : 5
View : -
Waterfront : -
Architecture Style : -
Bathrooms (Partial) : 1
Cooling : Central air conditioning
Fire Protection : -
Fireplace Fuel : Electric
Fireplace Type : Unknown
Floor Space : -
Flooring : Mixed Flooring
Foundation Type : -
Heating Fuel : -
Heating Type : Forced air, See remarks
Roof Style : Unknown
Roofing Material : Asphalt shingle
Sewer : Municipal sewage system
Utility Water : Community Water User's Utility
Primary Bedroom
: 23'11'' x 14'6''
Bedroom
: 14'8'' x 10'9''
Bedroom
: 11'5'' x 13'11''
Pantry
: 7'0'' x 6'0''
Dining room
: 14'10'' x 9'7''
Living room
: 15'5'' x 17'10''
Kitchen
: 14'10'' x 14'10''
Laundry room
: 12'3'' x 6'2''
Bedroom
: 10'10'' x 14'6''
5pc Ensuite bath
: Measurements not available
Utility room
: 8'6'' x 9'0''
Laundry room
: 6'7'' x 3'8''
Bedroom
: 10'8'' x 7'2''
Family room
: 14'10'' x 24'10''
Foyer
: 12'1'' x 18'4''
4pc Bathroom
: Measurements not available
4pc Bathroom
: Measurements not available
2pc Bathroom
: Measurements not available


