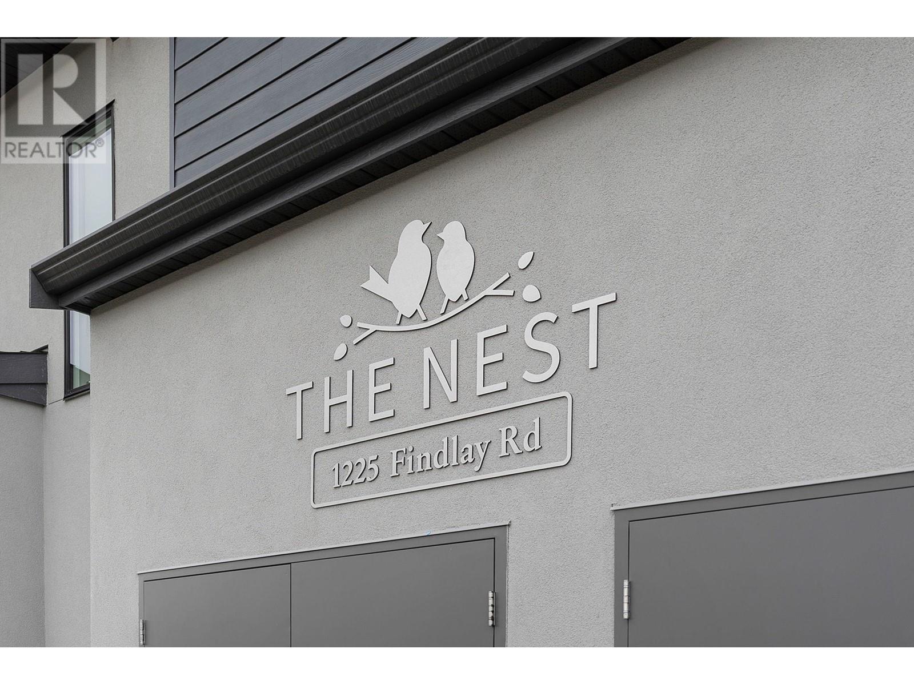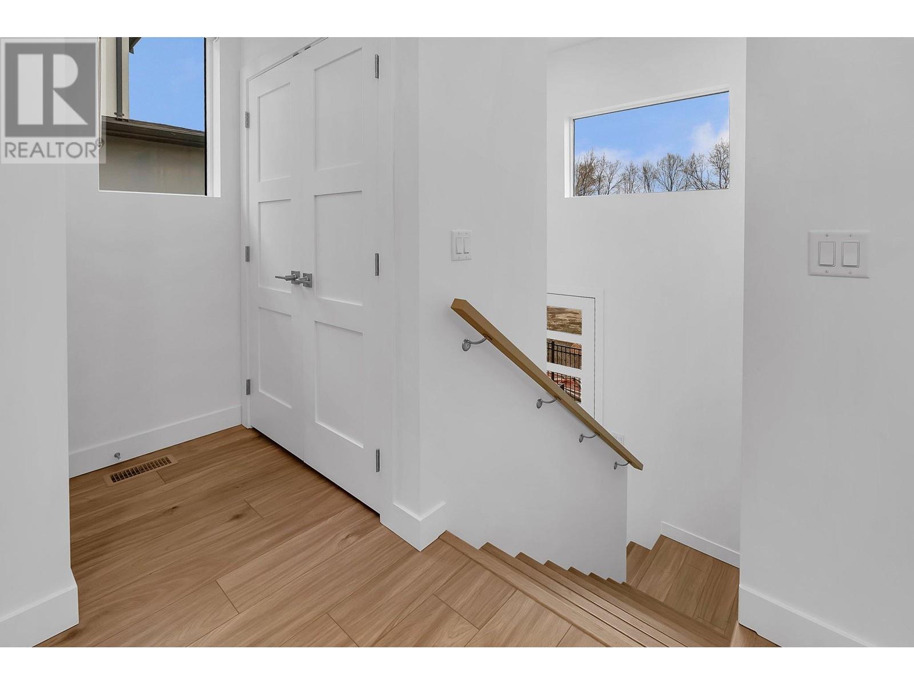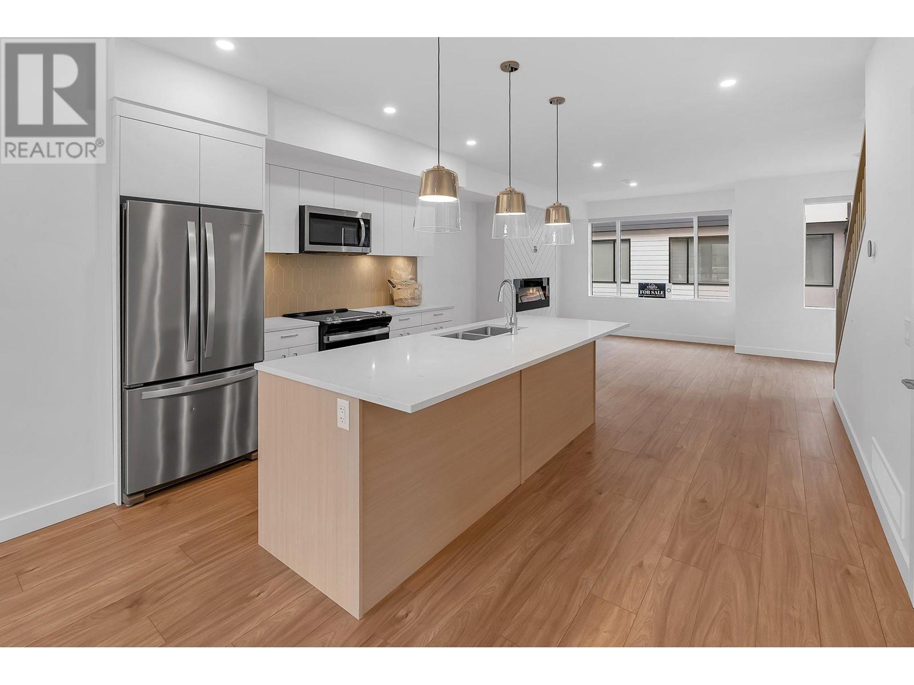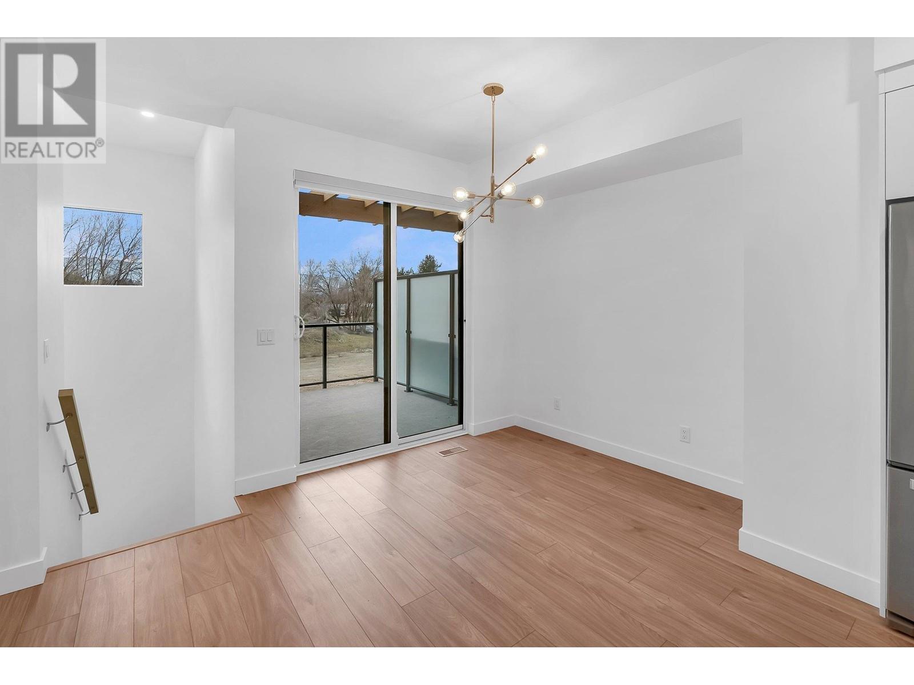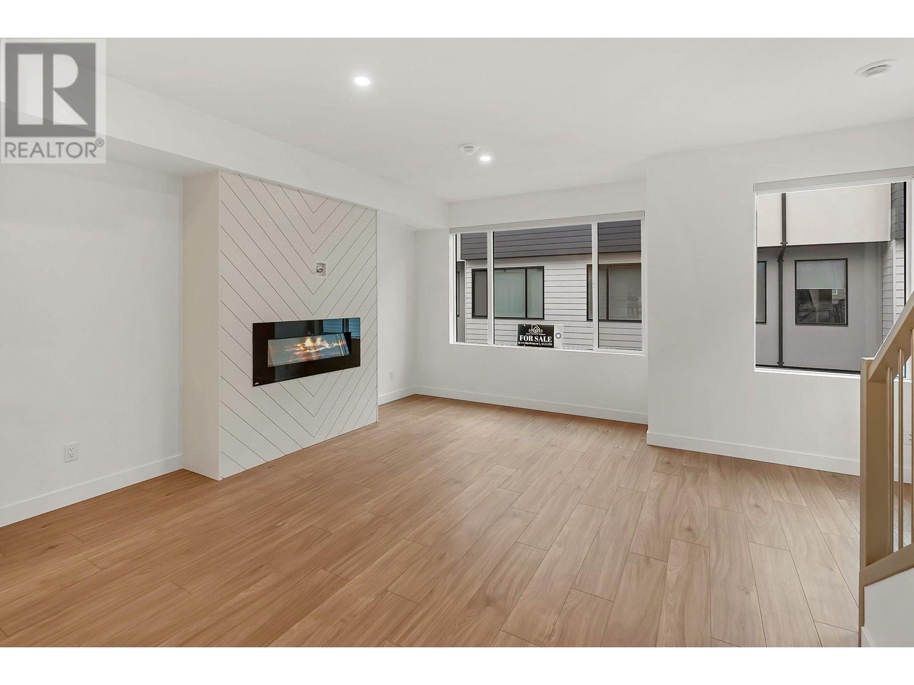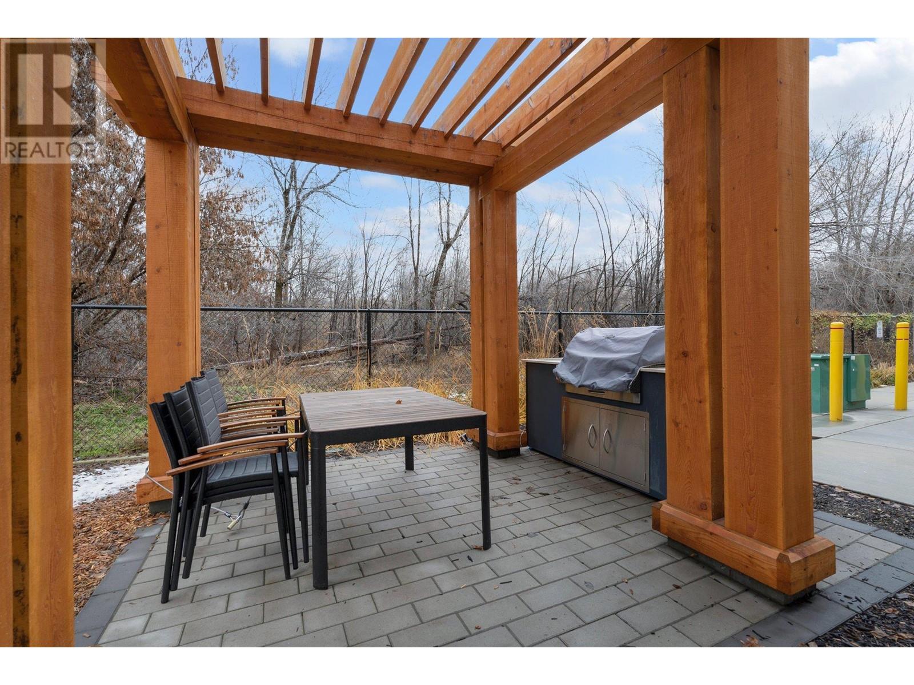Welcome to the Nest at Findlay by Millennium Developments. This brand new 3 level, 3 bed, 2.5 bath t/h is centrally located close to everything on a quiet street. This home features an open concept design; living room, kitchen, powder room, and dining room with access to a private balcony including gas BBQ hookup. A modern kitchen with quartz countertops, s/s appliances and large island perfect for entertaining. The laundry room is conveniently located on the upper level. Luxury finishes include under-cabinet lighting, spa-like ensuite, designer fireplace, dual vanity ensuite, large walk-in-closet, and extra-large living room. Also includes a fenced yard & double s x s garage. Complex amenities include a community garden, jungle gym, and outdoor BBQ area. Located within walking distance to Ben Lee Park, Rutland Centennial Park, YMCA, Rutland Sports Fields, shopping and public transit. Pets allowed w/ restrictions (2 dogs, or 2 cats, or 1 of each). GST Applicable. This outstanding home is move-in ready! Open House for Saturday, March 1st 12-2pm. (id:56537)
Contact Don Rae 250-864-7337 the experienced condo specialist that knows The Nest at Findlay. Outside the Okanagan? Call toll free 1-877-700-6688
Amenities Nearby : Public Transit, Airport, Park, Recreation, Schools, Shopping
Access : Easy access
Appliances Inc : Refrigerator, Range - Electric, Microwave, Washer & Dryer
Community Features : Family Oriented, Pets Allowed, Pet Restrictions, Pets Allowed With Restrictions
Features : Level lot, Central island, One Balcony
Structures : Playground
Total Parking Spaces : 2
View : -
Waterfront : -
Zoning Type : Residential
Architecture Style : Contemporary
Bathrooms (Partial) : 1
Cooling : Central air conditioning
Fire Protection : Sprinkler System-Fire, Smoke Detector Only
Fireplace Fuel : Electric
Fireplace Type : Unknown
Floor Space : -
Flooring : Carpeted, Laminate
Foundation Type : -
Heating Fuel : -
Heating Type : Forced air, See remarks
Roof Style : -
Roofing Material : -
Sewer : Municipal sewage system
Utility Water : Municipal water
4pc Bathroom
: 8'2'' x 7'9''
Bedroom
: 8'6'' x 11'4''
Bedroom
: 8'5'' x 12'6''
5pc Ensuite bath
: 11' x 6'4''
Primary Bedroom
: 12' x 10'6''
Foyer
: 8'2'' x 5'7''
Utility room
: 8'6'' x 6'4''
Pantry
: 3' x 9'6''
Dining room
: 11' x 9'
Kitchen
: 12'4'' x 14'2''
Living room
: 14'3'' x 17'3''
Partial bathroom
: 3' x 7'


