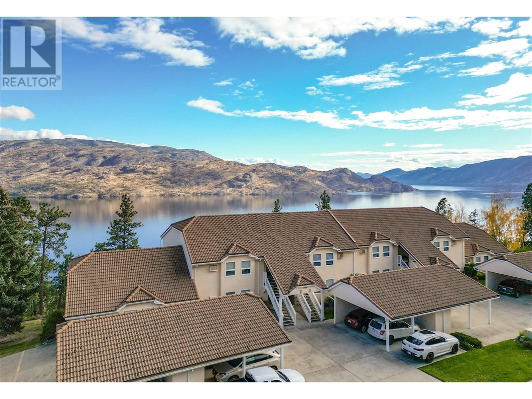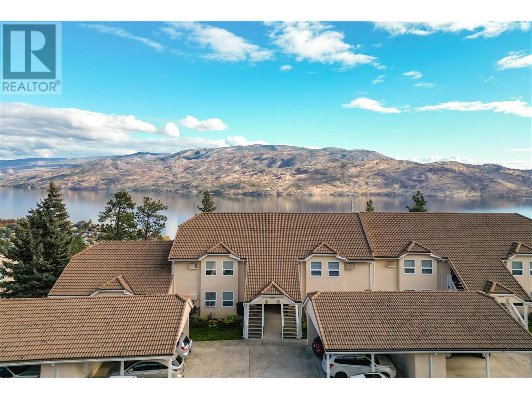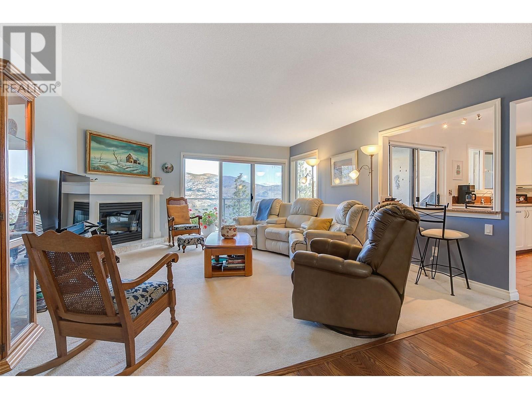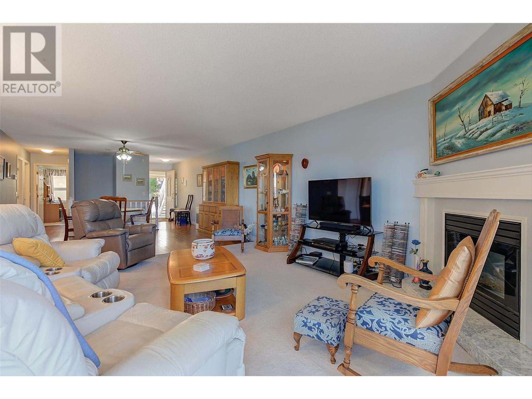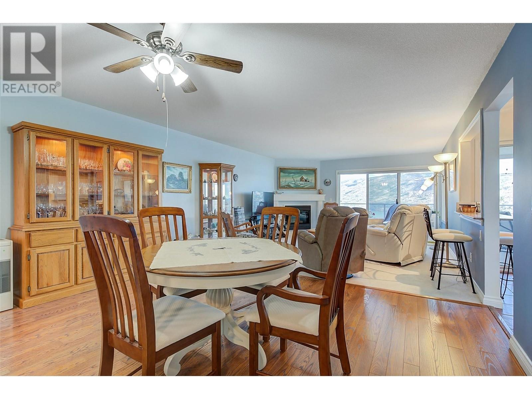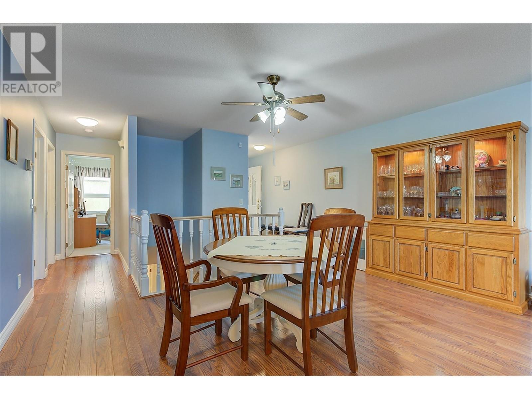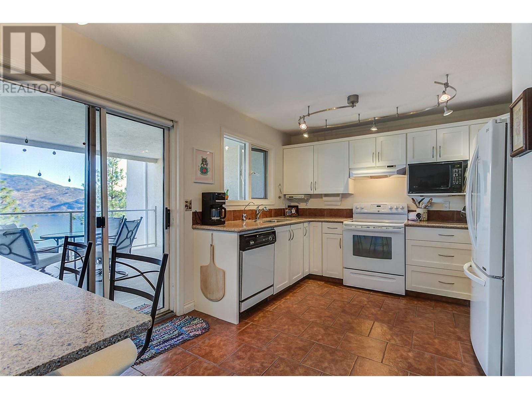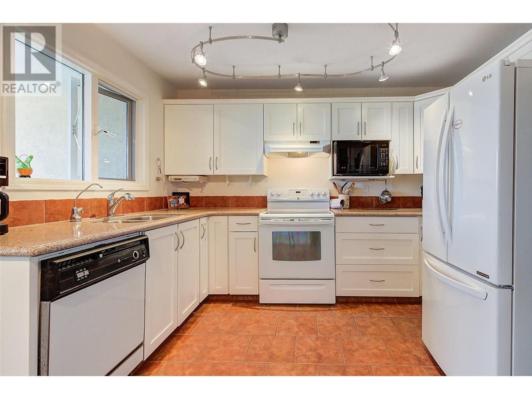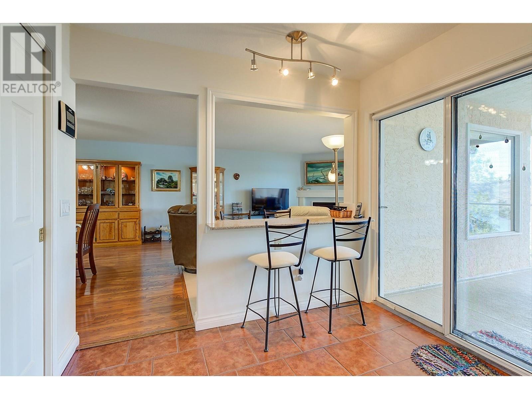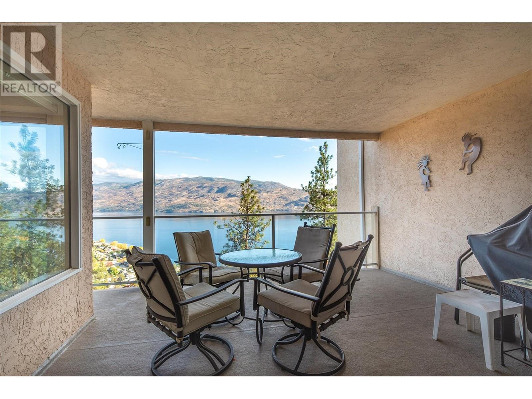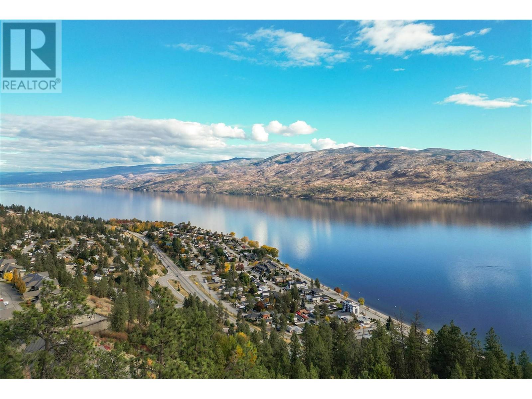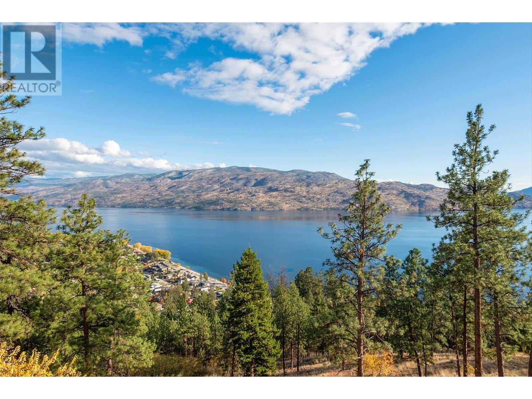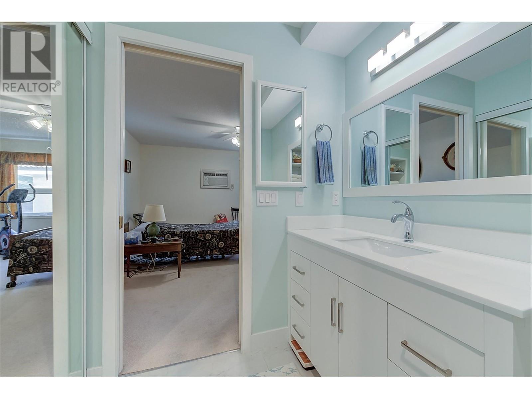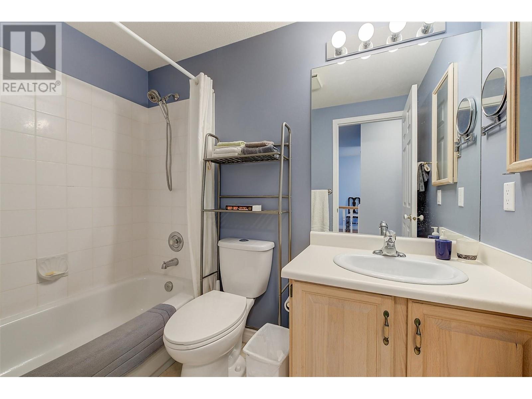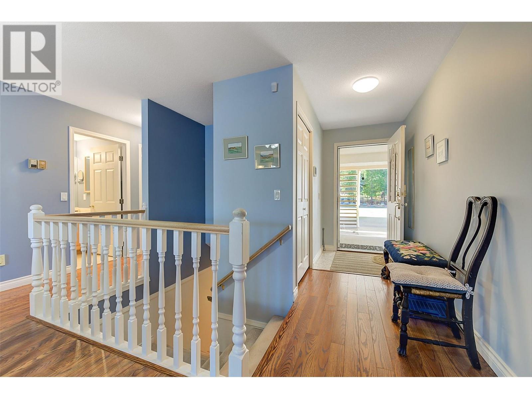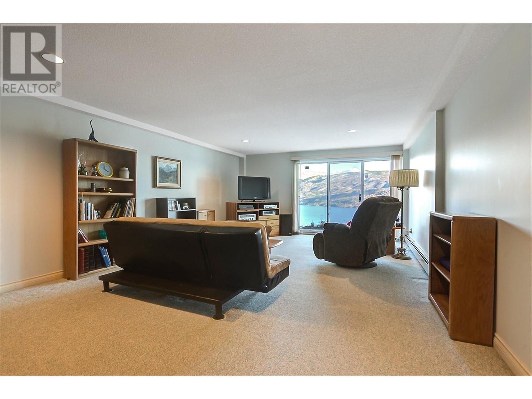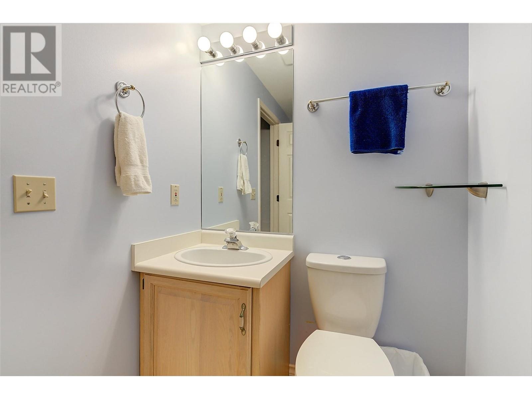Welcome to Chateaux on the Green! Located near the top of Ponderosa Drive, this charming rancher walkout townhome showcases stunning views of Lake Okanagan. Spanning 2,211 sq ft, it offers a well-designed floor plan with three bedrooms and three bathrooms. The kitchen, equipped with Silestone countertops and a serving hatch to the living room, opens to a covered patio—perfect for effortless entertaining. The primary ensuite's two-person shower, complete with a built-in seat, was beautifully updated with modern tile in June 2021. The main floor is heated by natural gas radiant hot water, while the lower level features radiant baseboard heating. Additional highlights include a lower-level storage room, a covered parking stall and a self-contained storage room, perfect for your golf clubs, with a newly approved 9-hole golf course just across the street. This fantastic home is not to be missed! (id:56537)
Contact Don Rae 250-864-7337 the experienced condo specialist that knows Chateaux on the Green. Outside the Okanagan? Call toll free 1-877-700-6688
Amenities Nearby : -
Access : -
Appliances Inc : Refrigerator, Dishwasher, Dryer, Oven - Electric, Washer
Community Features : -
Features : -
Structures : -
Total Parking Spaces : -
View : Lake view, Mountain view
Waterfront : -
Architecture Style : Ranch
Bathrooms (Partial) : 0
Cooling : Wall unit
Fire Protection : -
Fireplace Fuel : Gas
Fireplace Type : Unknown
Floor Space : -
Flooring : Carpeted, Laminate, Tile
Foundation Type : -
Heating Fuel : Other
Heating Type : Baseboard heaters, Hot Water, See remarks
Roof Style : Unknown
Roofing Material : Tile
Sewer : Municipal sewage system
Utility Water : Municipal water
Bedroom
: 10'9'' x 9'11''
3pc Ensuite bath
: 10'7'' x 8'1''
Primary Bedroom
: 15' x 13'7''
Dining room
: 11'2'' x 14'10''
Living room
: 15'7'' x 14'10''
Kitchen
: 11'4'' x 13'7''
Storage
: 14'5'' x 7'5''
4pc Bathroom
: 4'9'' x 9'4''
Bedroom
: 1'2'' x 13'3''
Recreation room
: 26'6'' x 15'2''
4pc Bathroom
: 7'11'' x 4'11''


