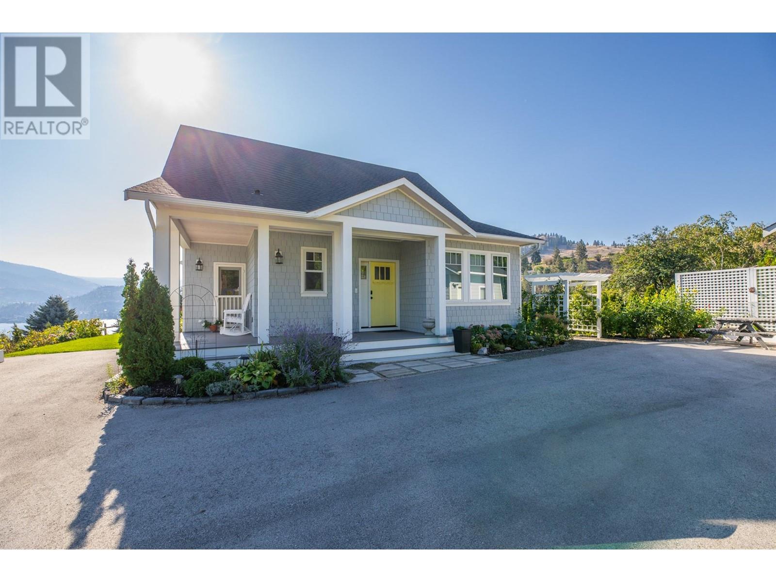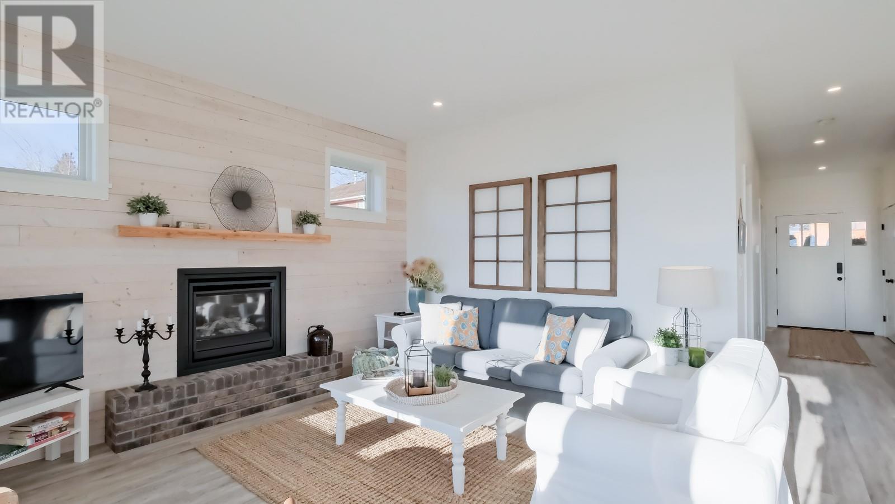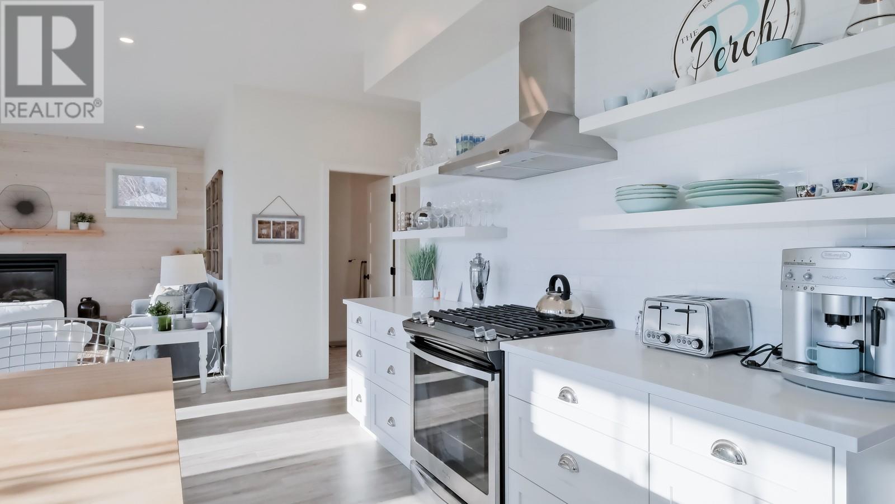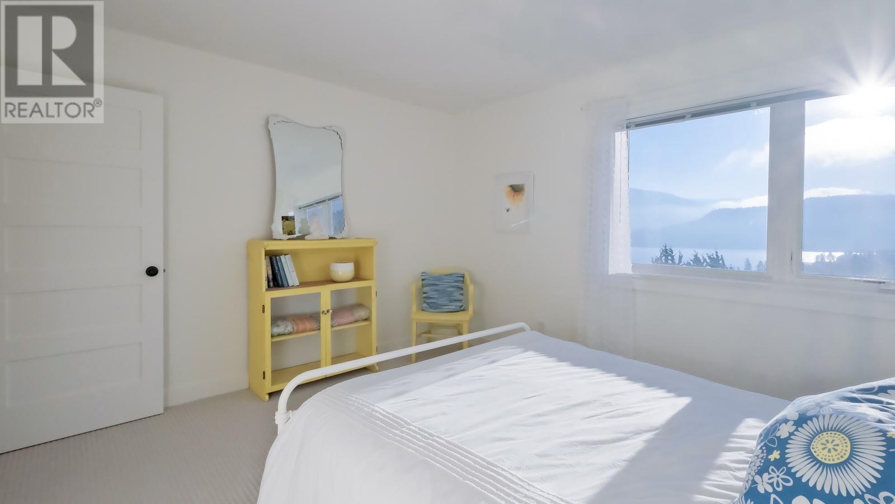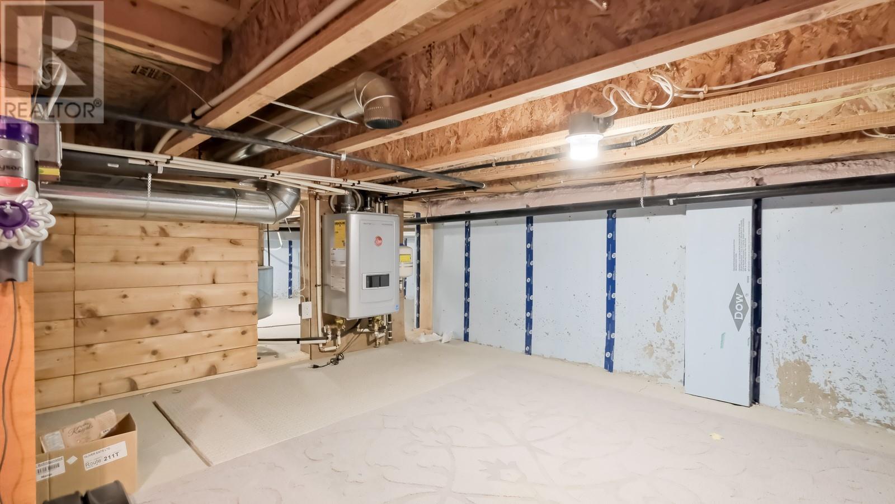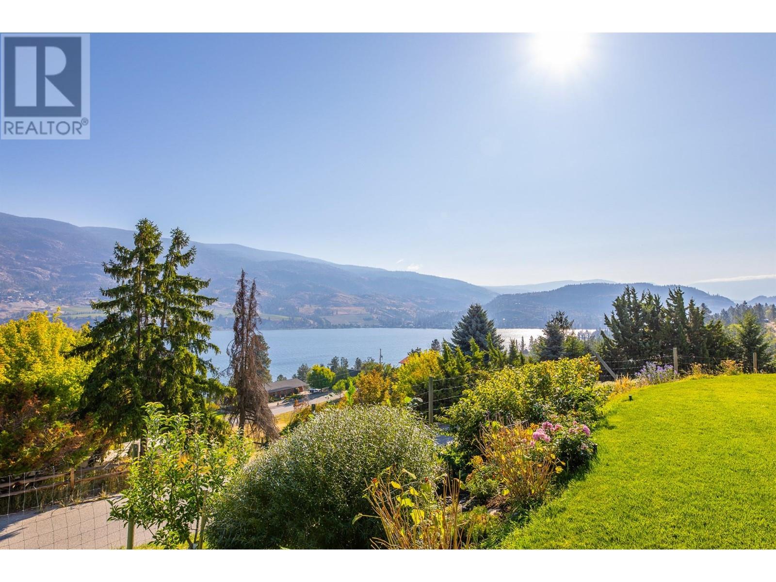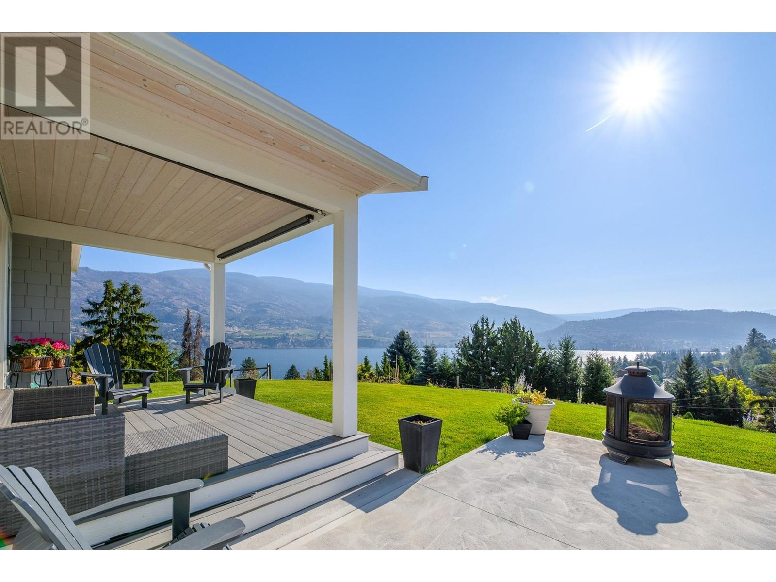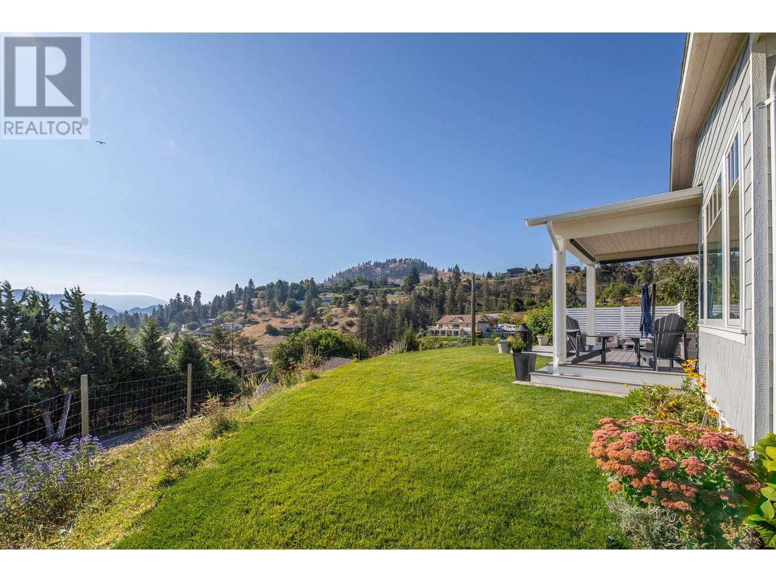AS SWEET AS THEY COME - Quaint near new craftsmen built home will grab your attention. Clever 2 story floor plan 3 bed 3 bath, 2 up, master bedroom on main built on full 4 foot insulated crawl space. Features include 9 foot ceilings, country kitchen, lots of drawers, high end appliances including gas stove, eating nook with built in storage, power programmable blinds, gas fireplace & much more. High efficiency furnace, on demand hot water system full laundry set up in mudroom/ pantry. Double French doors to patio from great room full view of lake and mountains to SE, enjoying views with sun and shade at the right times, through the seasons. Well maintained yard space with manageable lawn, large patio, cute arbor, well equipped 12x 17 shop, paved driveway, deer fenced, power gate with remote. Kaleden has so much to offer, central, 10 min to Penticton, & airport, seconds away from all directions of Hwy 97 & 3A, school, shopping, post office, waterfront park, KVR, it's all here. (id:56537)
Contact Don Rae 250-864-7337 the experienced condo specialist that knows Single Family. Outside the Okanagan? Call toll free 1-877-700-6688
Amenities Nearby : Schools
Access : -
Appliances Inc : Refrigerator, Dishwasher, Dryer, Range - Gas, Washer
Community Features : -
Features : Private setting
Structures : -
Total Parking Spaces : 4
View : Lake view, Mountain view, Valley view
Waterfront : -
Architecture Style : -
Bathrooms (Partial) : 1
Cooling : Central air conditioning
Fire Protection : -
Fireplace Fuel : Gas
Fireplace Type : Unknown
Floor Space : -
Flooring : -
Foundation Type : -
Heating Fuel : Electric
Heating Type : Forced air, See remarks
Roof Style : Unknown
Roofing Material : Asphalt shingle
Sewer : Septic tank
Utility Water : Municipal water
4pc Bathroom
: 11'1'' x 4'11''
Bedroom
: 10'0'' x 15'6''
Bedroom
: 12'9'' x 11'4''
2pc Bathroom
: 5'8'' x 5'1''
4pc Ensuite bath
: 4'11'' x 9'6''
Dining room
: 12'10'' x 7'0''
Kitchen
: 15'7'' x 12'11''
Laundry room
: 5'10'' x 8'9''
Living room
: 18'2'' x 13'10''
Primary Bedroom
: 10'11'' x 13'8''


