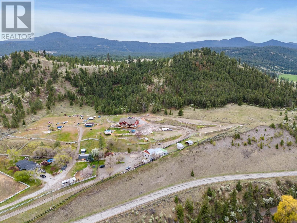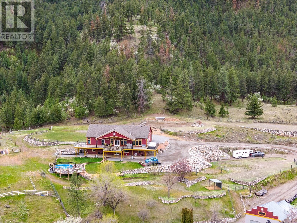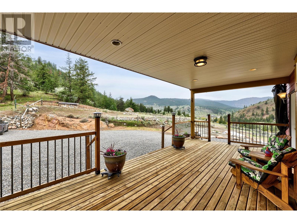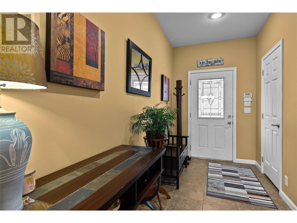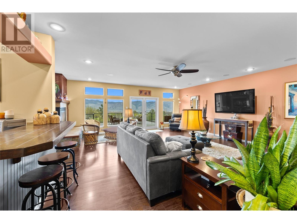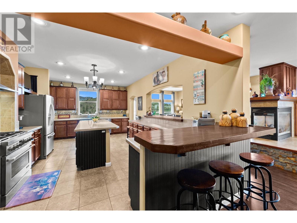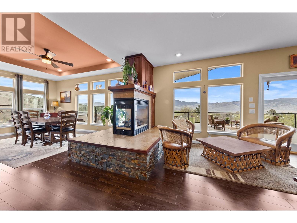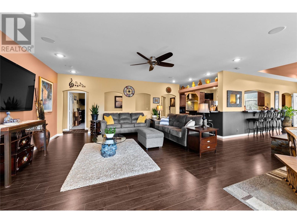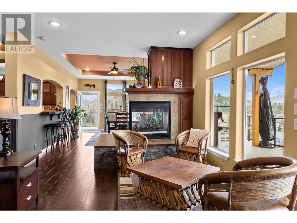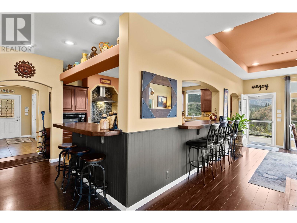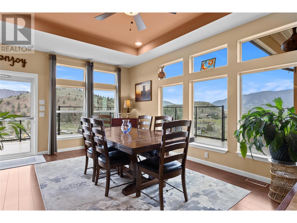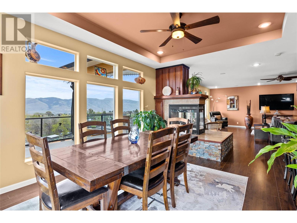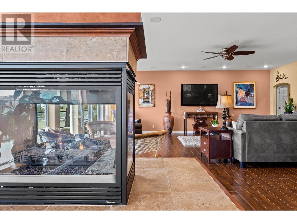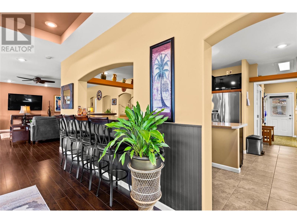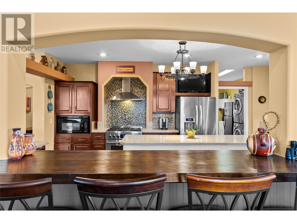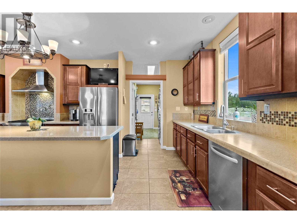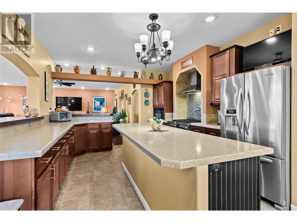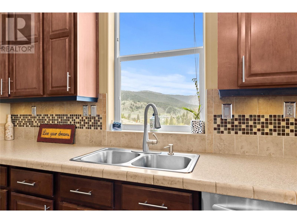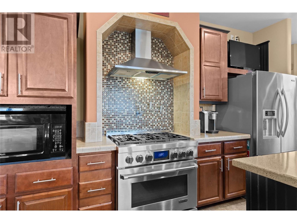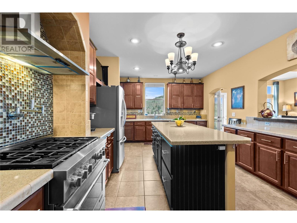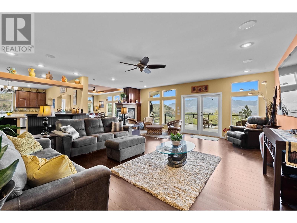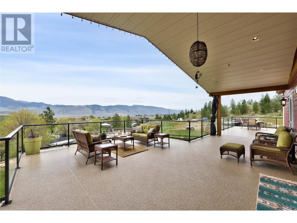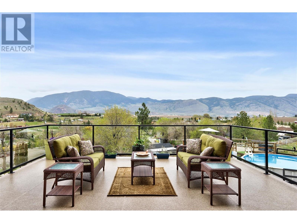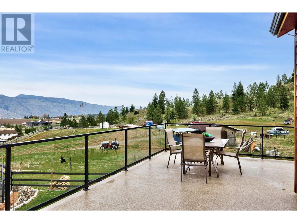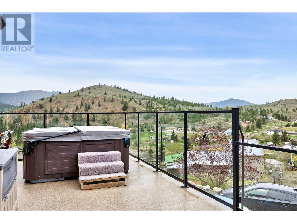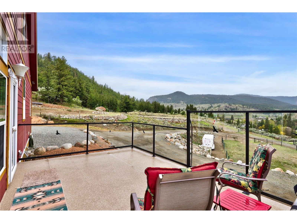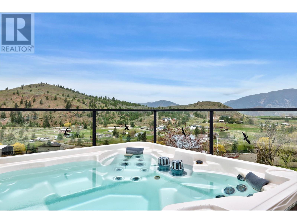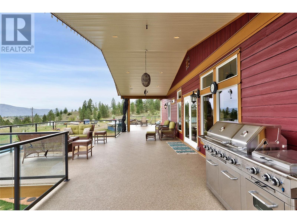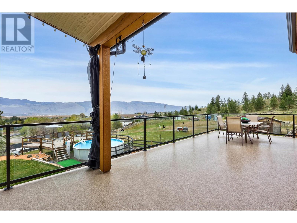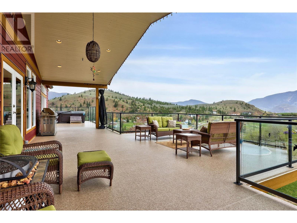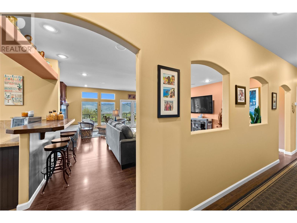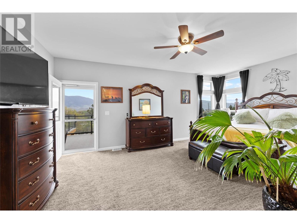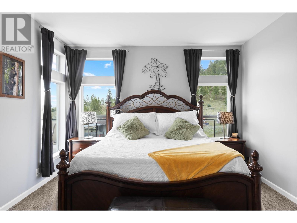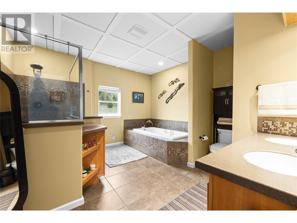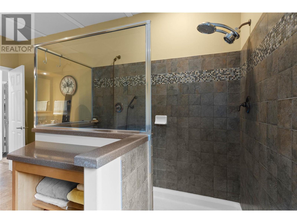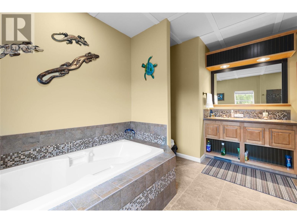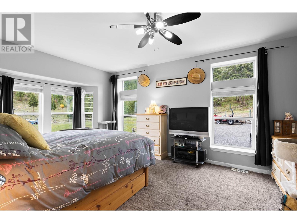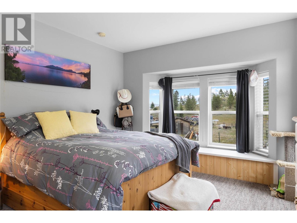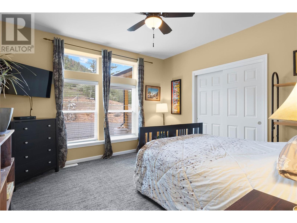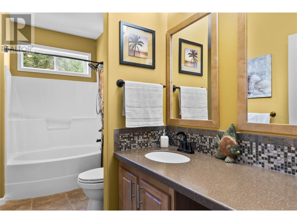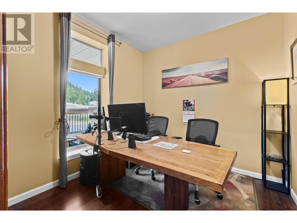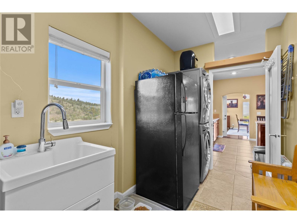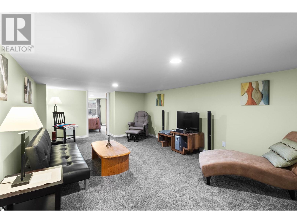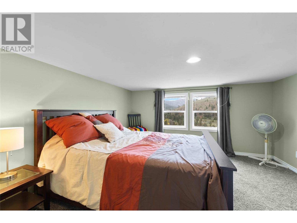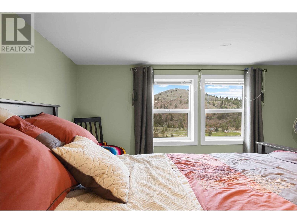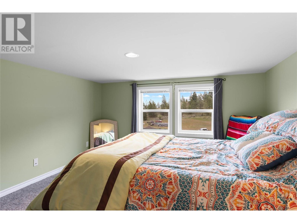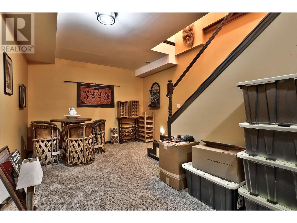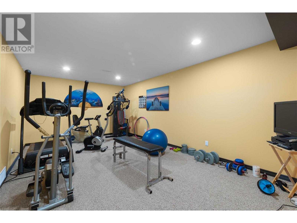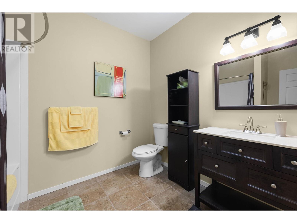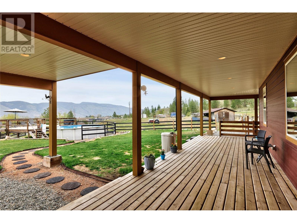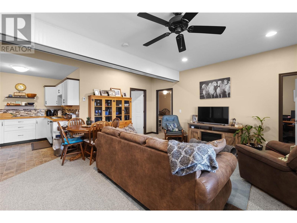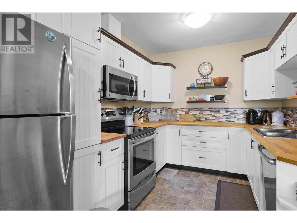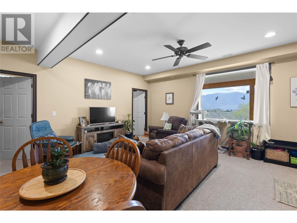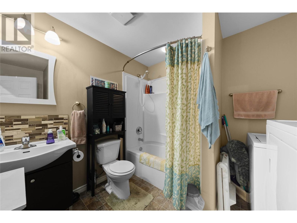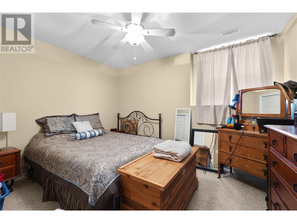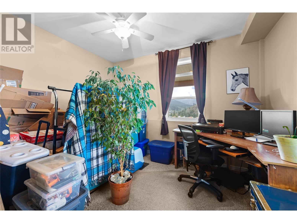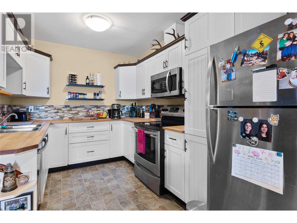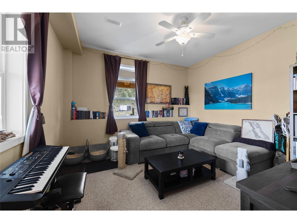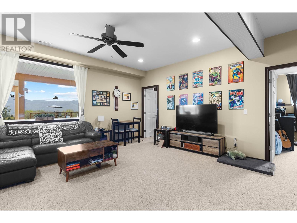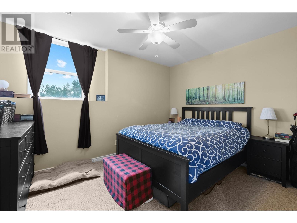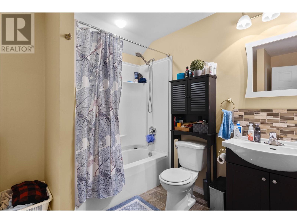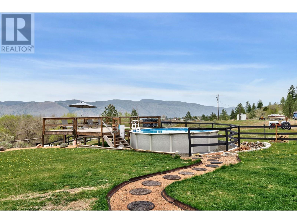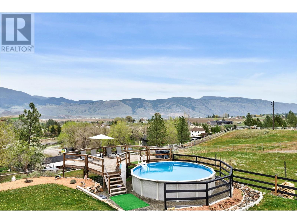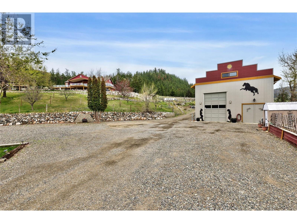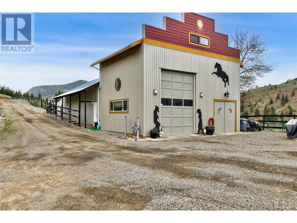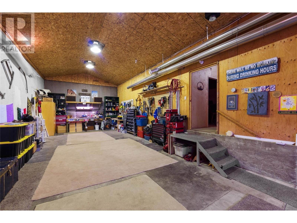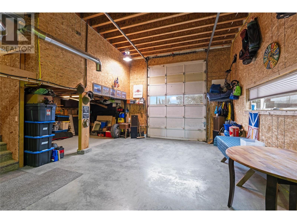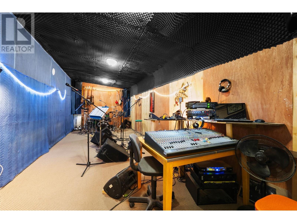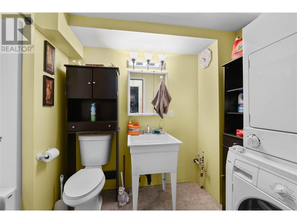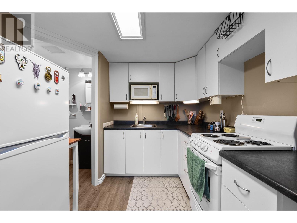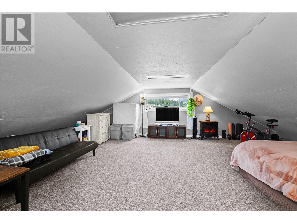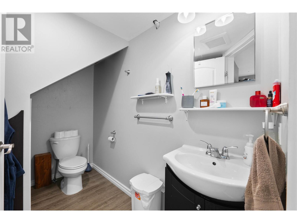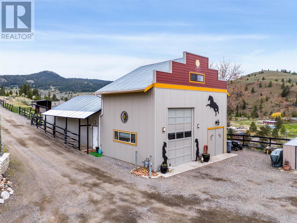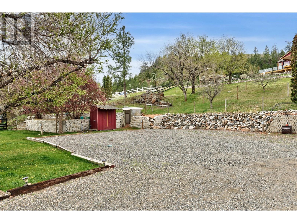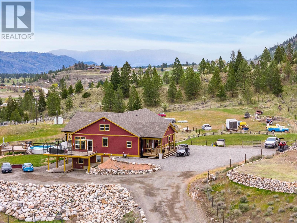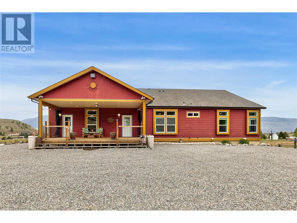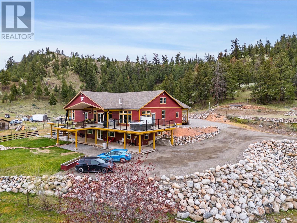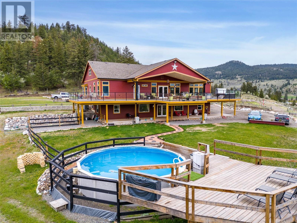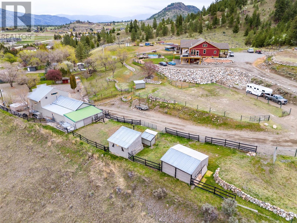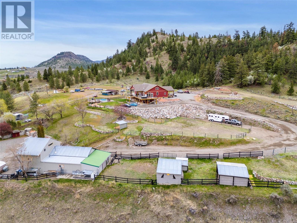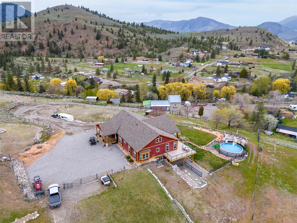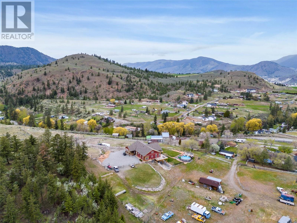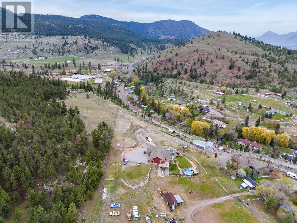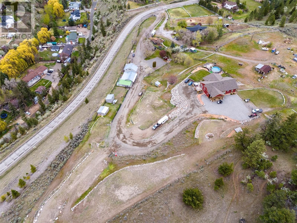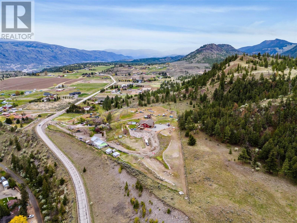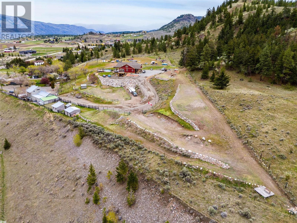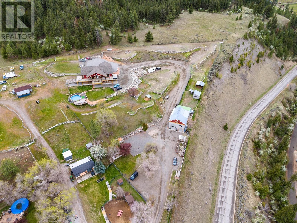This sprawling property features a large 56'10x17'2(34 wide at front) shop with a rental suite, plus 3 additional residences within the main home built in 2012. Nestled against 1000 acres of Crown land, it offers stunning views & access to walking & horseback riding trails. Adjacent to an equestrian center & just 2km from Eagle Point Golf Course. The main home spans 3 levels with all essential amenities on the main floor: 3 bedrooms including a primary suite with walk-in closet & large ensuite, office, a vast open concept living room, laundry, spacious kitchen/dining area & a bathroom. Above, a loft adds 2 bedrooms, a storage room & a family room. Downstairs hosts a games room, additional family room & a bathroom, 2 private 2-bedroom suites, each 1000 sq ft with separate amenities & outdoor access. Other features include 200-amp electrical service, LED lighting, 9-ft ceilings, on-demand hot water, a 6-burner gas range & a unique 3-sided fireplace. Outdoor life thrives with an 1800sqft deck, partly covered with a hot tub, gas BBQ, heaters, speakers, & glass railing. Additional assets include a loft apartment above the shop, shop has a music room, large storage space additional 4 pc bathroom & over height door/ceiling. 3 RV sites, a 21’ pool, 18-zone sprinkler system & comprehensive security. The fenced property also boasts garden beds, pasture, animal shelters & fruit trees. Shop & house have separate septic systems & close to Kamloops amenities. (id:56537)
Contact Don Rae 250-864-7337 the experienced condo specialist that knows Single Family. Outside the Okanagan? Call toll free 1-877-700-6688
Amenities Nearby : Golf Nearby, Recreation
Access : Easy access
Appliances Inc : Range, Refrigerator, Dishwasher, Dryer, Microwave, Washer, Washer & Dryer
Community Features : Rural Setting
Features : Private setting, Corner Site, Irregular lot size, Sloping, Central island, Balcony, Two Balconies
Structures : -
Total Parking Spaces : 3
View : -
Waterfront : -
Architecture Style : Ranch
Bathrooms (Partial) : 0
Cooling : Central air conditioning
Fire Protection : Security system
Fireplace Fuel : Gas
Fireplace Type : Unknown
Floor Space : -
Flooring : Carpeted, Ceramic Tile, Laminate, Mixed Flooring
Foundation Type : -
Heating Fuel : -
Heating Type : Forced air, See remarks
Roof Style : Unknown
Roofing Material : Asphalt shingle
Sewer : Septic tank
Utility Water : Municipal water
Storage
: 6'1'' x 9'7''
Family room
: 19'1'' x 12'5''
Bedroom
: 11'10'' x 12'2''
Bedroom
: 11'10'' x 12'5''
Utility room
: 8'6'' x 11'6''
Games room
: 24'0'' x 12'0''
Family room
: 19'9'' x 12'0''
Mud room
: 12'6'' x 6'7''
4pc Bathroom
: Measurements not available
Other
: 11'2'' x 16'0''
Bedroom
: 12'8'' x 16'7''
Bedroom
: 12'8'' x 12'7''
Primary Bedroom
: 12'7'' x 20'2''
Living room
: 22'4'' x 20'7''
Dining room
: 21'0'' x 12'7''
Kitchen
: 12'9'' x 20'4''
Mud room
: 7'0'' x 6'1''
Foyer
: 12'7'' x 5'10''
5pc Ensuite bath
: Measurements not available
4pc Bathroom
: Measurements not available
Bedroom
: 11'4'' x 12'6''
Bedroom
: 12'8'' x 9'9''
Living room
: 17'10'' x 17'6''
Kitchen
: 12'4'' x 8'7''
Bedroom
: 11'4'' x 12'6''
Bedroom
: 12'7'' x 9'10''
Living room
: 17'10'' x 17'6''
Dining room
: 6'0'' x 8'0''
Kitchen
: 12'4'' x 8'7''
Full bathroom
: Measurements not available
Full bathroom
: Measurements not available
Other
: 25'10'' x 10'6''
Living room
: 20'5'' x 21'0''
Kitchen
: 11'3'' x 8'3''
Full bathroom
: Measurements not available
Full bathroom
: Measurements not available


