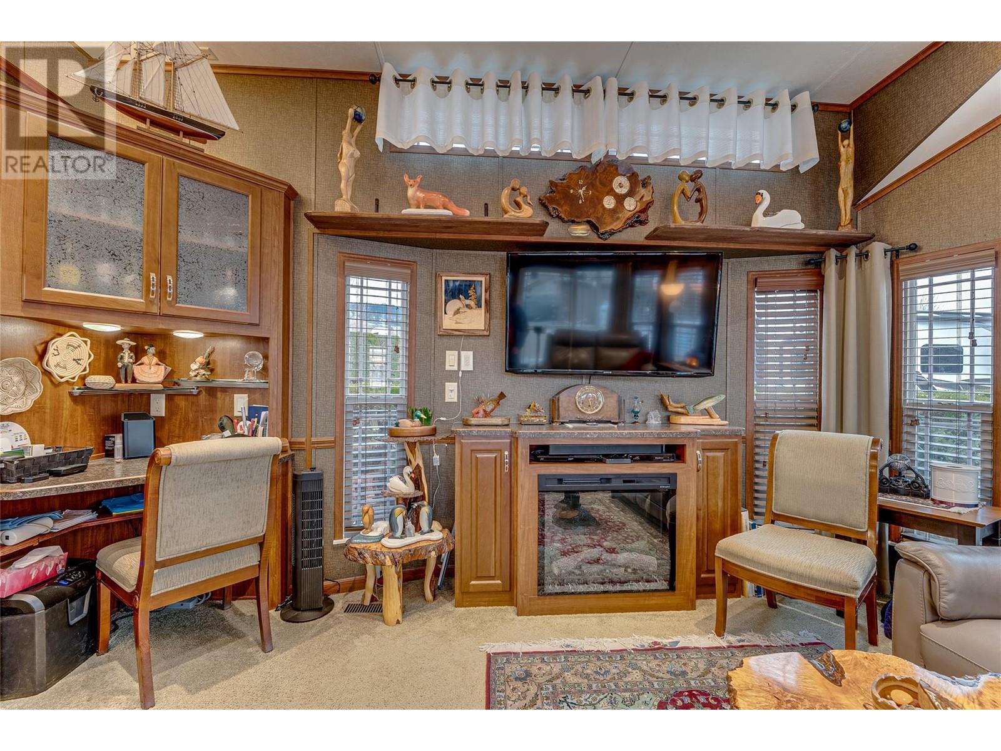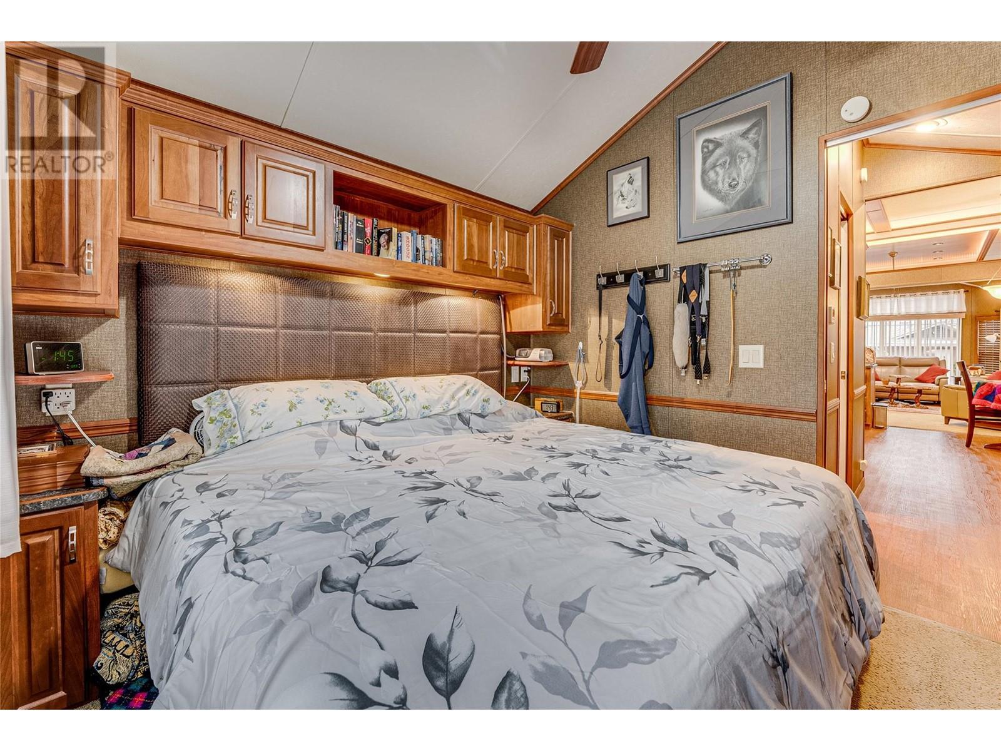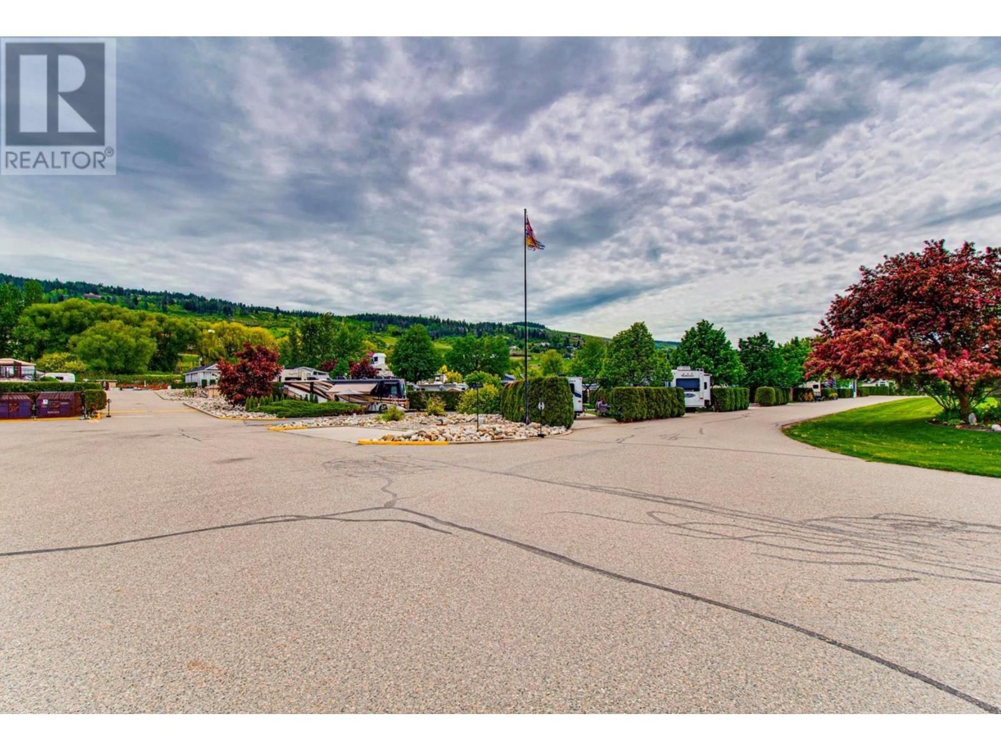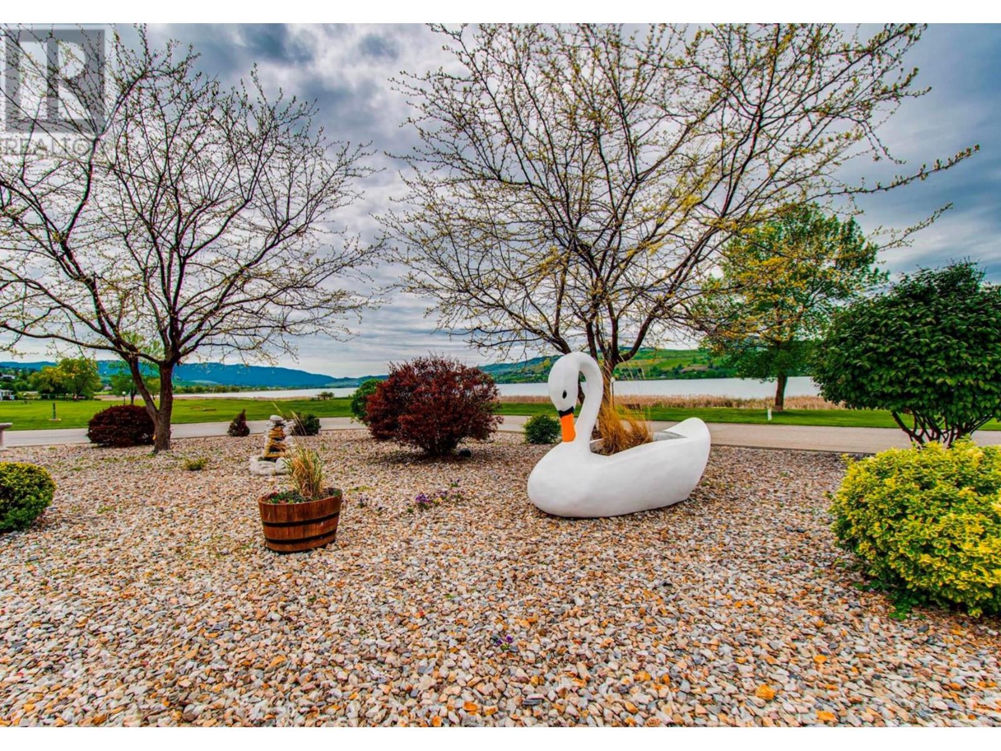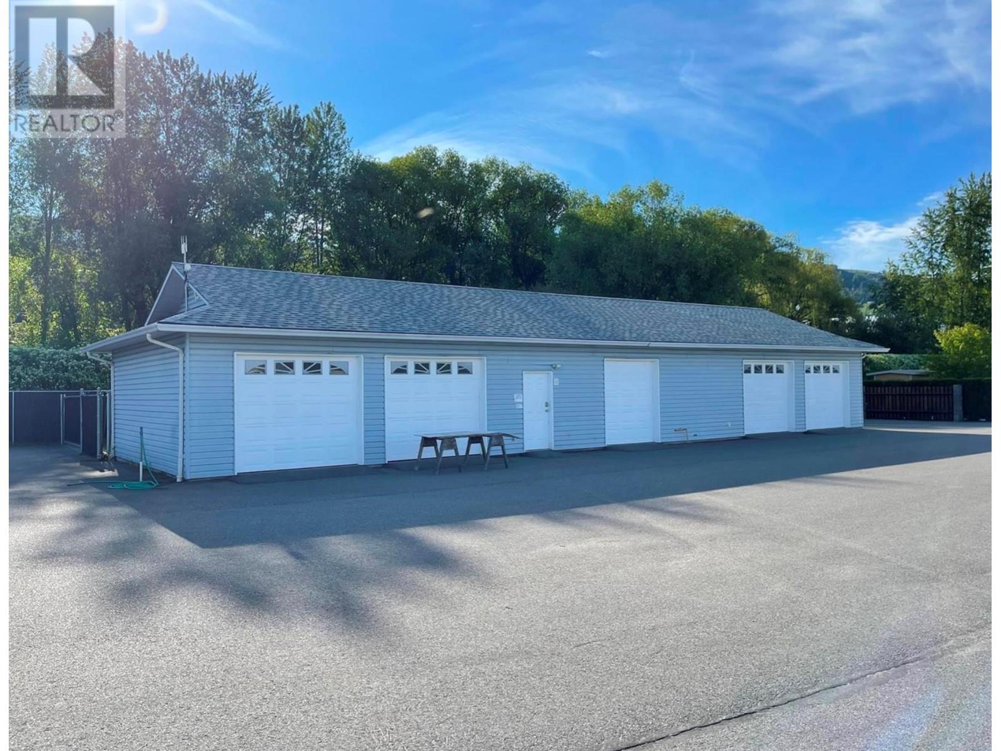Description
Experience the simple, yet comfortable lifestyle at Swan Lake RV Resort. Located along the serene waterfront of Swan Lake, you are just minutes from all that Vernon has to offer. Only a five-minute walk to Swan Lake Market where you’ll find fresh local produce, and all your grocery essentials. This cozy 1-bedroom, 1-bathroom park model home features high ceilings, nicely designed and well built features, lots of kitchen cabinets, a sit in dining area, in the living room you have a tray ceiling including hidden lighting adjustable to set the ambience. The bedroom includes built-in shelving, and cabinets for all your storage needs. An enclosed sun porch provides the perfect space for hobbies, or relaxing in an abundance of natural light. Outside you have a storage shed, and room to barbecue. Your home is located across from the swimming pool and hot tub, and just a short walk from the well-equipped community workshop, gym, clubhouse, library, and dog park. Plus, with Happy Hour every Friday, you’ll have the perfect opportunity to connect with neighbours and embrace the welcoming community atmosphere. Pets and rentals are welcome, and ownership includes a 1/183 interest in the entire resort community. Whether you’re looking for a full-time residence or a lock-and-leave lifestyle, this is an opportunity you won’t want to miss. Call today to book your private showing! (id:56537)











