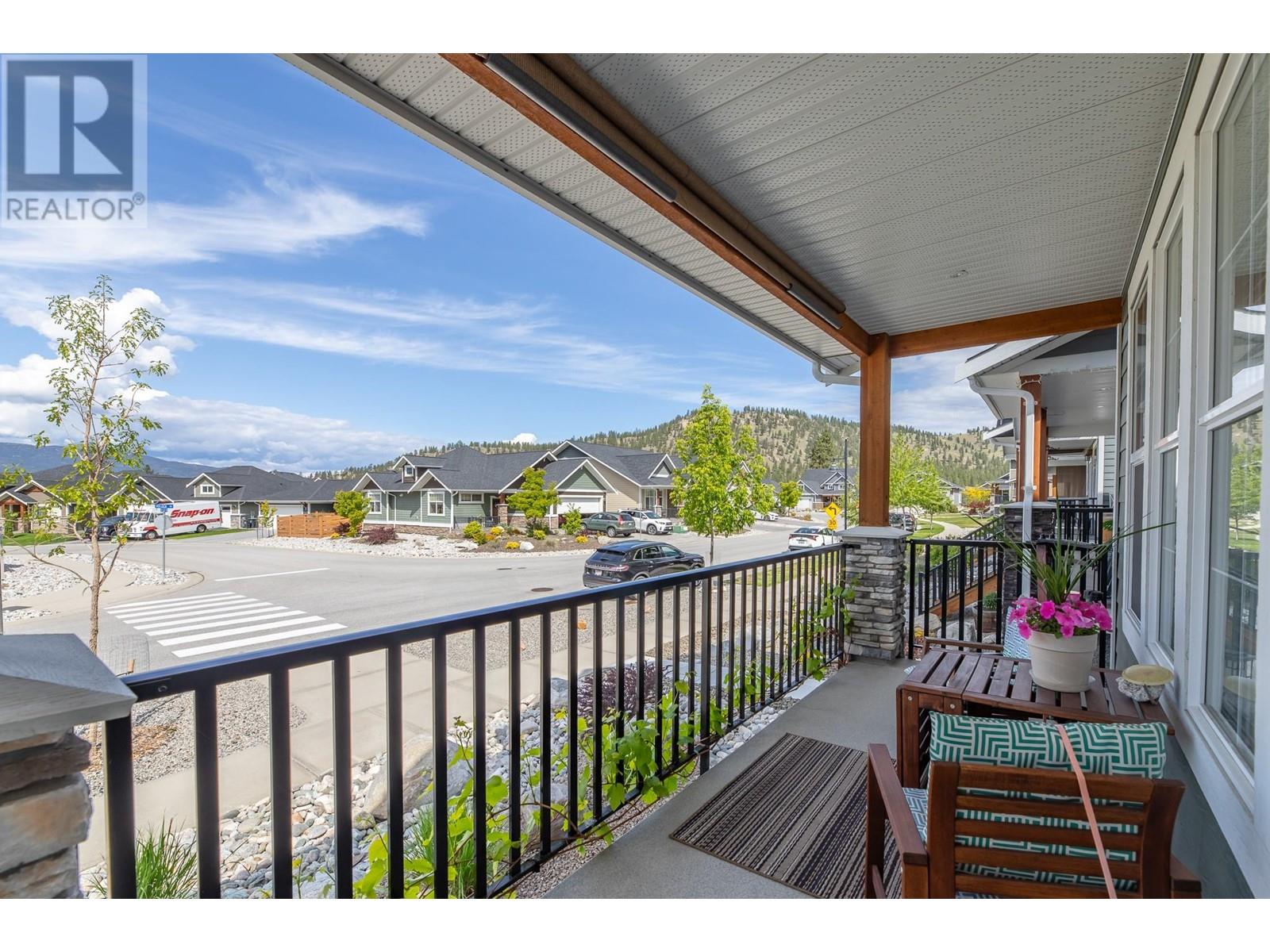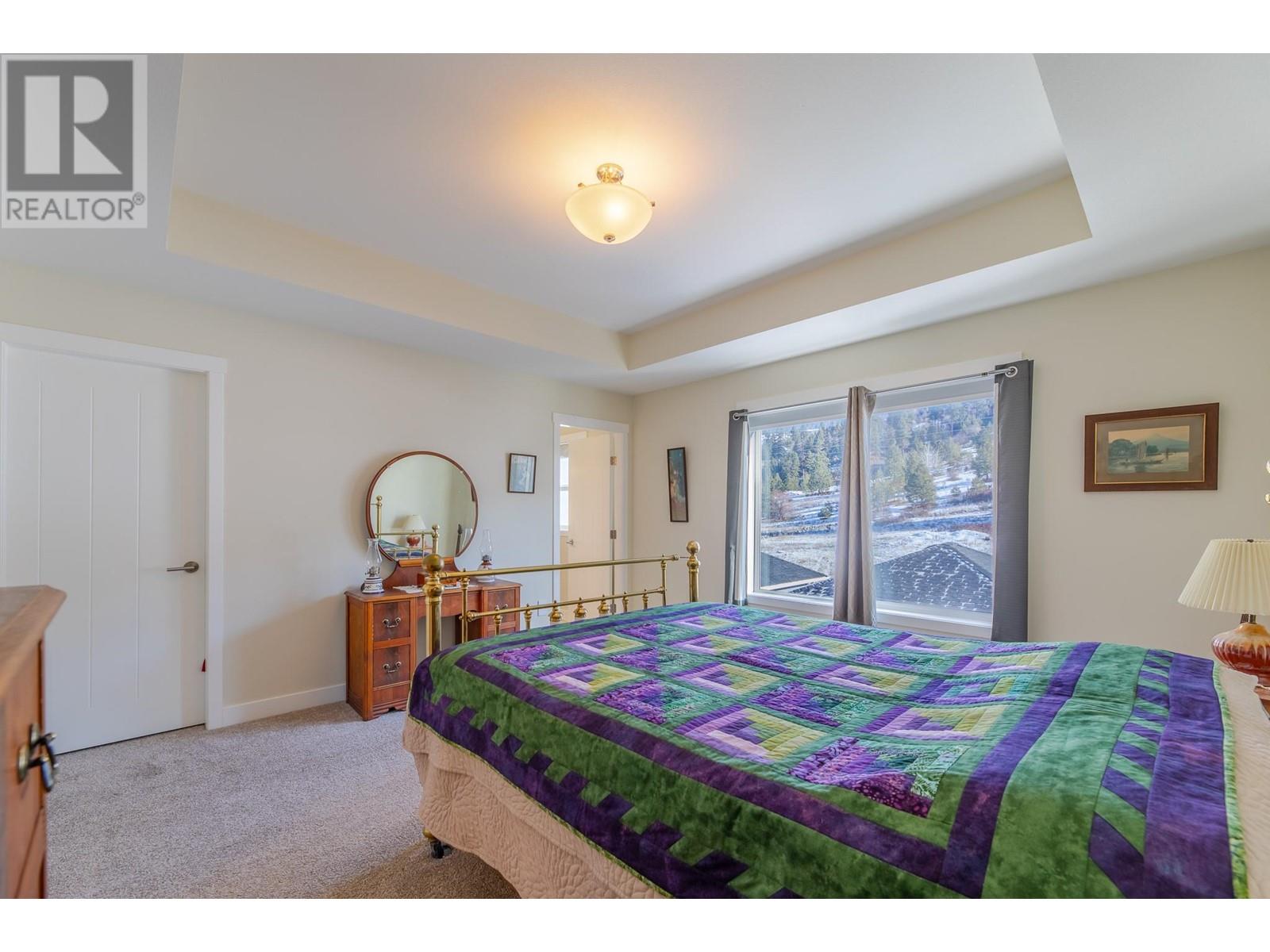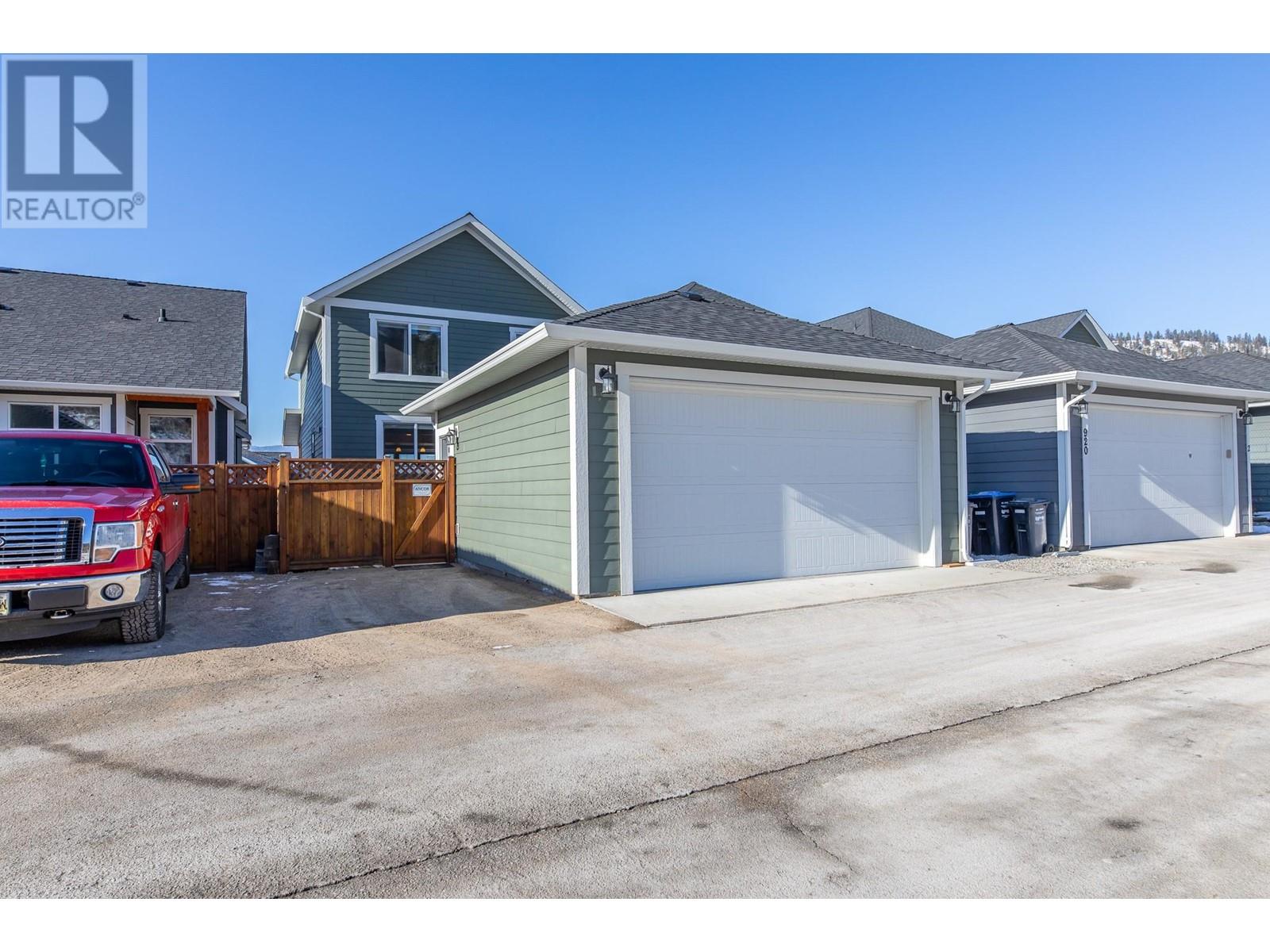Introducing Sendero Canyons Voyager designed home. This 4 bedroom 2994 sq ft home with a detached double car garage is the perfect balance of affordable luxury with a 1 bedroom suite mortgage helper. 926 Holden Road is immaculate and never being offered for sale. The open and bright main floor has a light colored pallet throughout, tastefully designed with lots of space for your family. The main level was designed with an open concept living floorplan. The home is equipped with quartz countertops, light colored cabinetry ,large windows, gas fireplace with stone and mantle, large storage and coat closet, LED light along the exterior pavers, privacy wood shutters, outdoor roll down blinds and a large covered veranda. The upper second level has all 3 bedrooms with the laundry room conveniently located. Included is a fully developed basement with a large recreation room and a separate 1 bedroom suite currently rented for $1500.00 to a student until the end of April 2025 Enjoy a professionally landscaped and irrigated yard with a 440 sq ft double car garage. This home is located in a fantastic development. Book your private showing today. (id:56537)
Contact Don Rae 250-864-7337 the experienced condo specialist that knows Single Family. Outside the Okanagan? Call toll free 1-877-700-6688
Amenities Nearby : -
Access : -
Appliances Inc : Refrigerator, Dishwasher, Dryer, Oven - gas, Microwave, Washer
Community Features : -
Features : Balcony
Structures : -
Total Parking Spaces : 2
View : -
Waterfront : -
Architecture Style : -
Bathrooms (Partial) : 1
Cooling : Central air conditioning
Fire Protection : Security system
Fireplace Fuel : Gas
Fireplace Type : Unknown
Floor Space : -
Flooring : -
Foundation Type : -
Heating Fuel : -
Heating Type : Forced air, Heat Pump, See remarks
Roof Style : Unknown
Roofing Material : Asphalt shingle
Sewer : Municipal sewage system
Utility Water : Municipal water
Kitchen
: 14'1'' x 13'5''
Laundry room
: 8'3'' x 7'
Bedroom
: 14'7'' x 11'6''
4pc Bathroom
: 9'7'' x 4'11''
Bedroom
: 14'6'' x 10'9''
Primary Bedroom
: 13'10'' x 13'7''
3pc Ensuite bath
: 9'1'' x 8'4''
4pc Bathroom
: Measurements not available
Kitchen
: 22'5'' x 13'6''
Bedroom
: 13'0'' x 10'0''
Utility room
: 4'11'' x 5'1''
Recreation room
: 21'6'' x 12'7''
2pc Bathroom
: Measurements not available
Mud room
: 8'8'' x 8'2''
Foyer
: 7' x 8'
Living room
: 16'4'' x 13'3''
Dining room
: 19'6'' x 14'





































































































