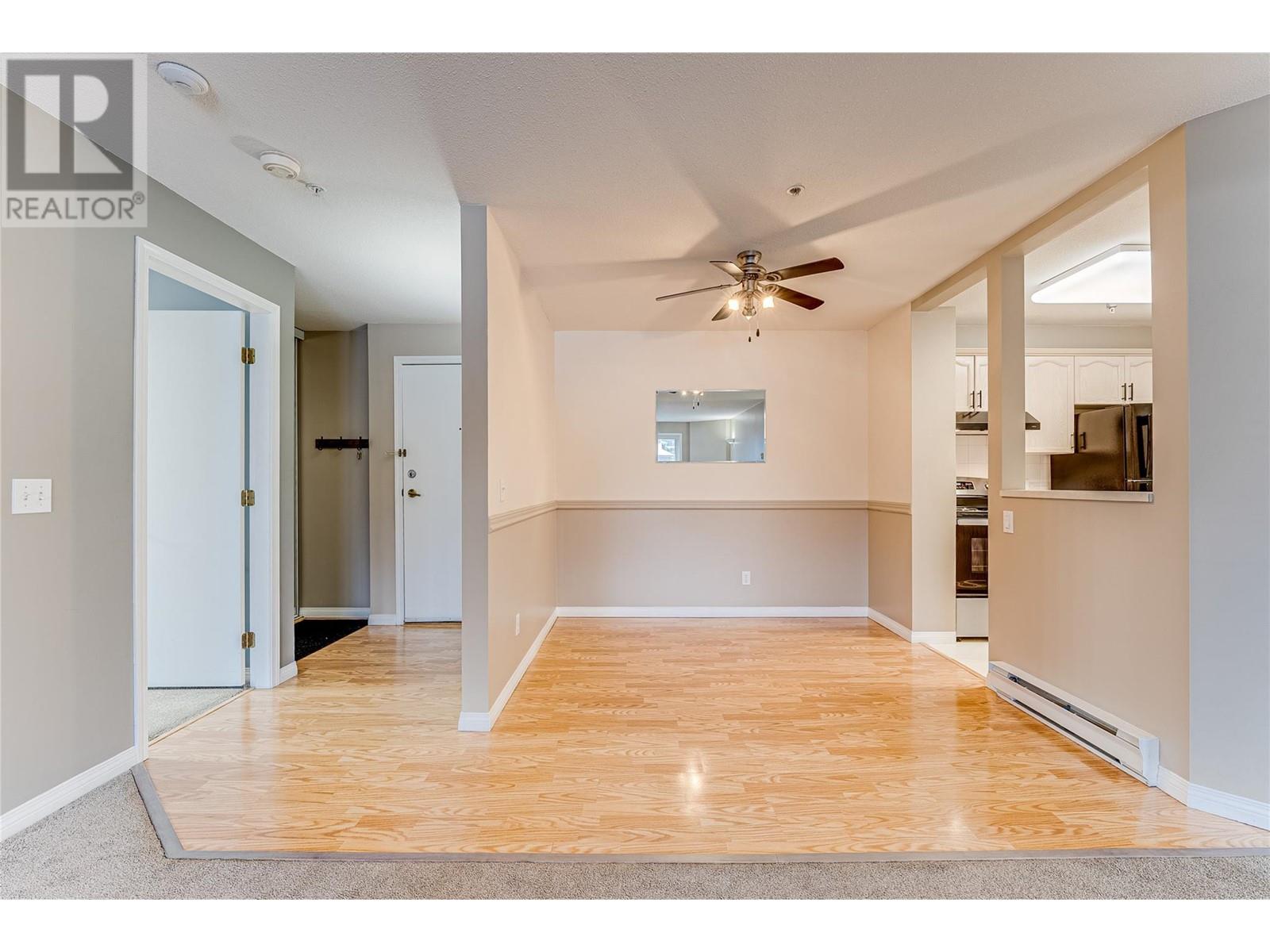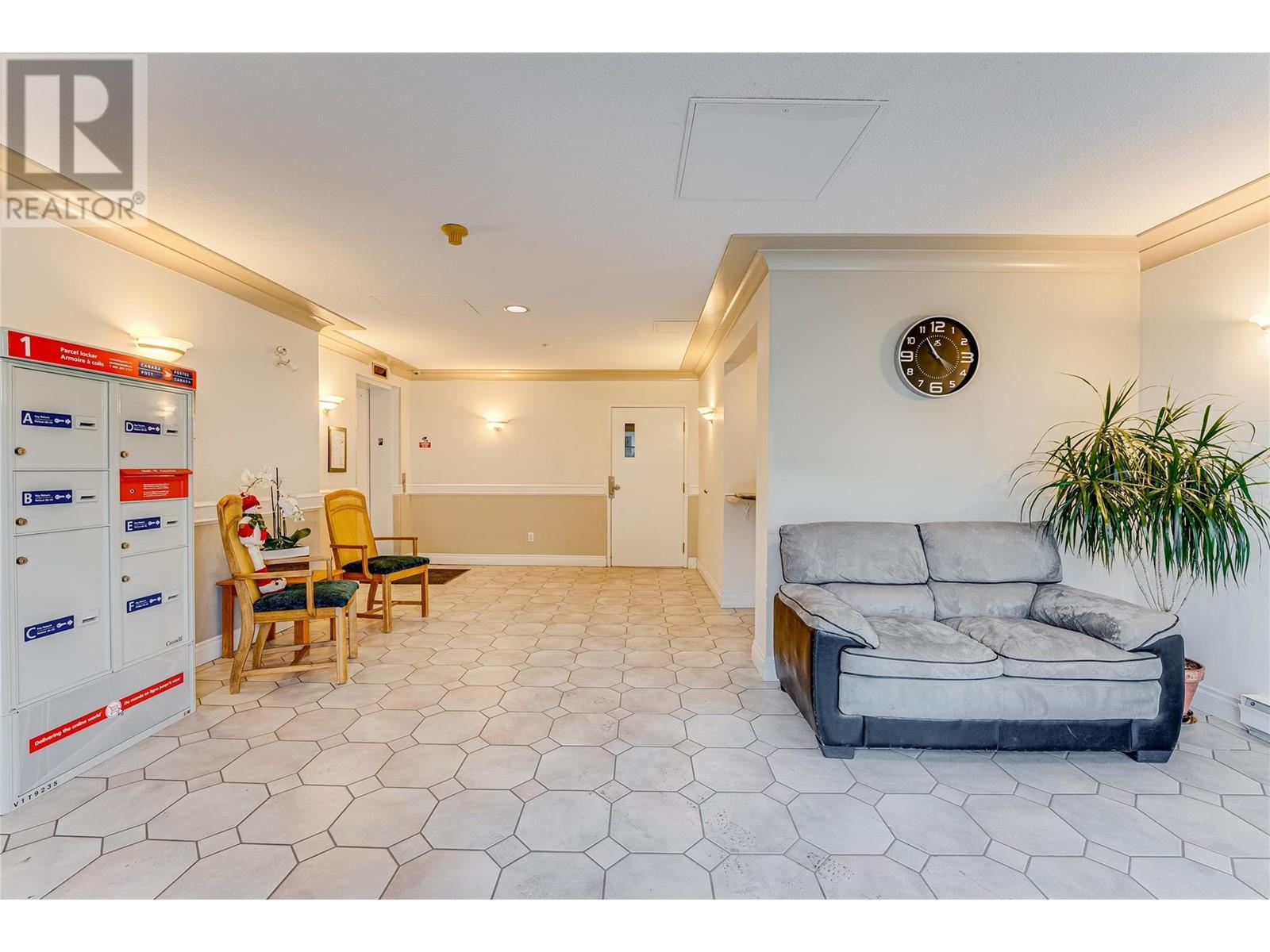Description
Come see this spacious 2-bedroom, 2-bathroom apartment in the well-located Alexis Park Gardens—just a short walk from downtown Vernon! Enjoy easy access to the Schubert Centre, FreshCo, Nature’s Fare, a variety of specialty stores, coffee shops and restaurants. Located on the 2nd floor, this bright and well-maintained unit features large windows, a cozy gas fireplace, fresh finishes, and upgraded appliances—including a dishwasher, refrigerator, stove, and A/C, all new in November 2024. The enclosed patio offers a view toward Turtle Mountain, perfect for year-round enjoyment. Additional features include a secure underground parking space, and extra storage downstairs. Don’t miss out—schedule your showing today! (id:56537)































































