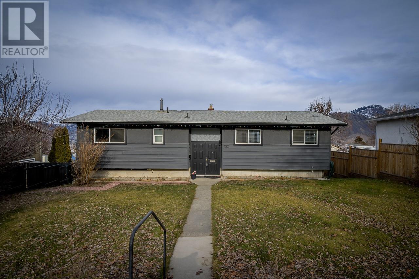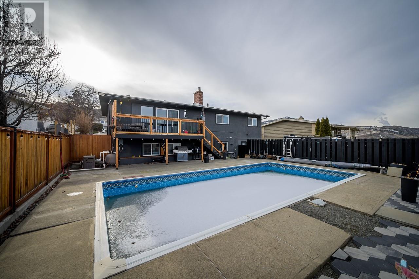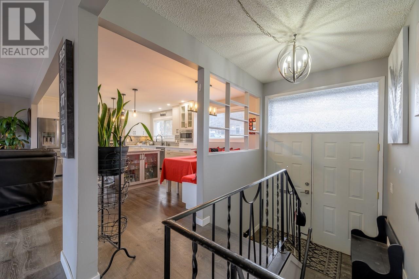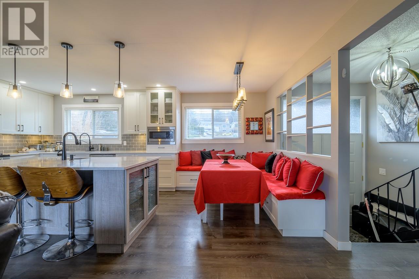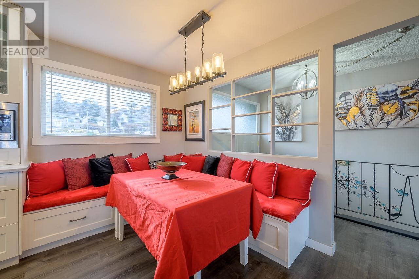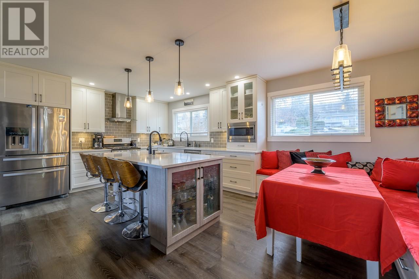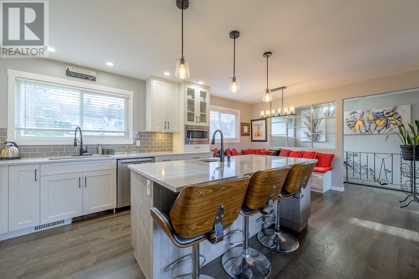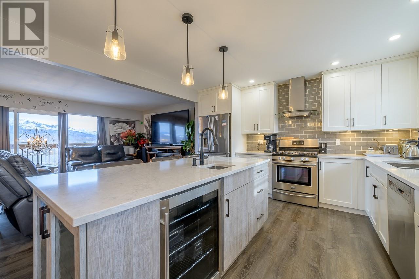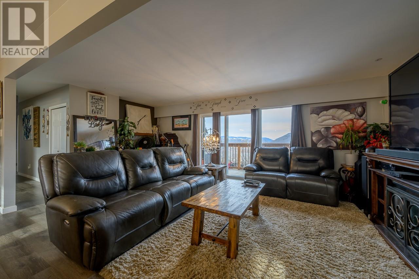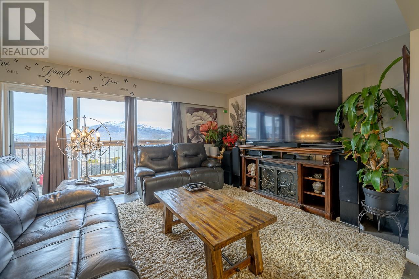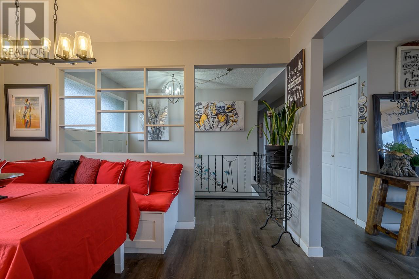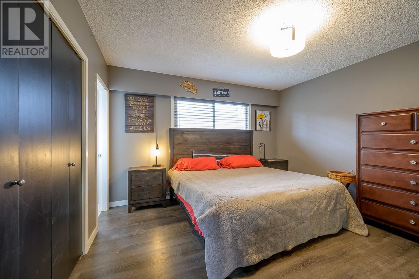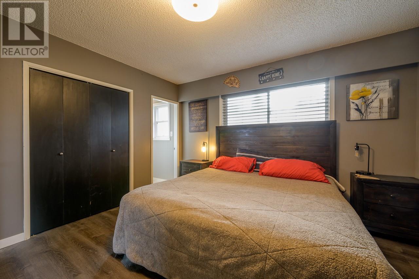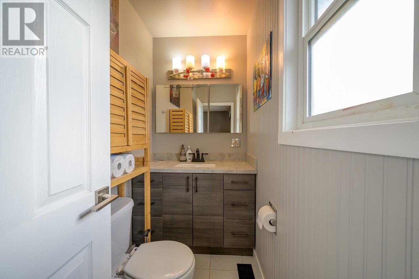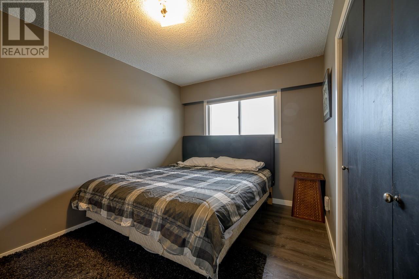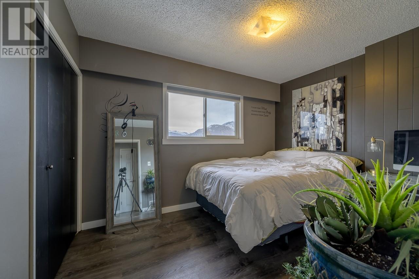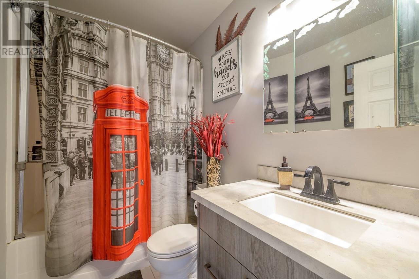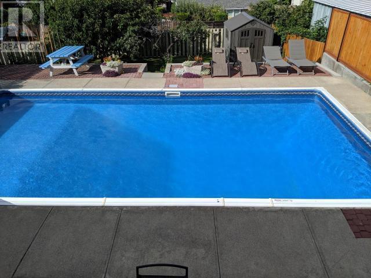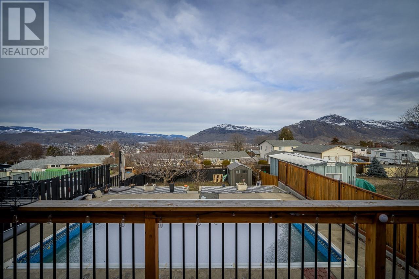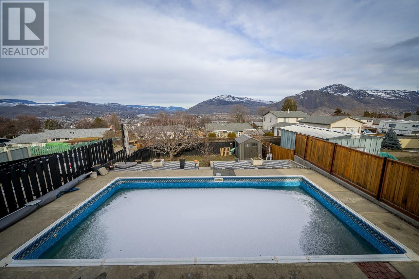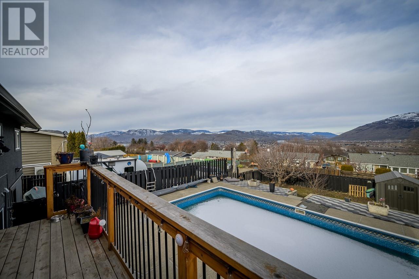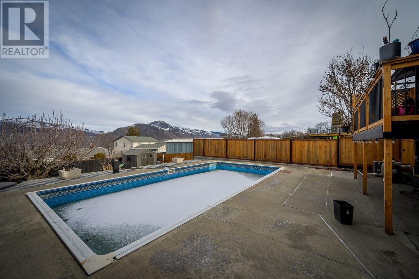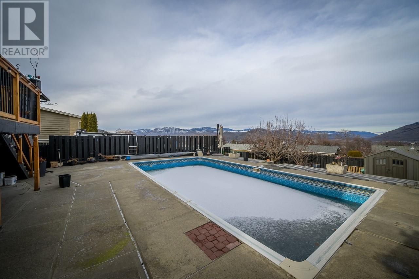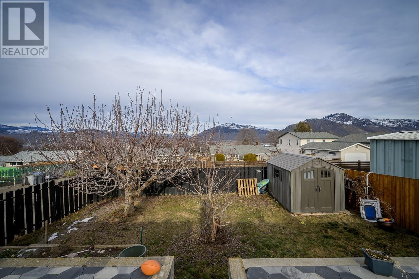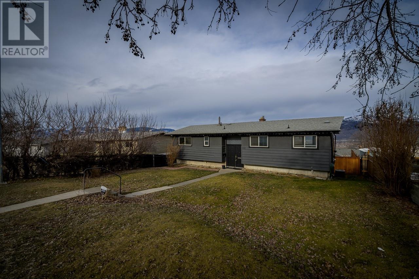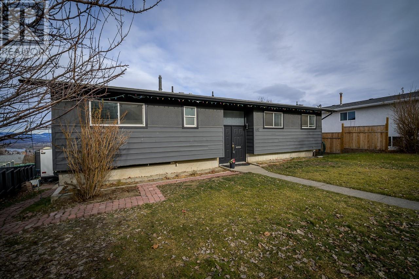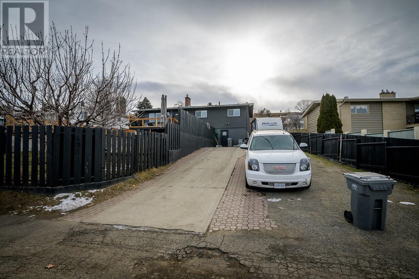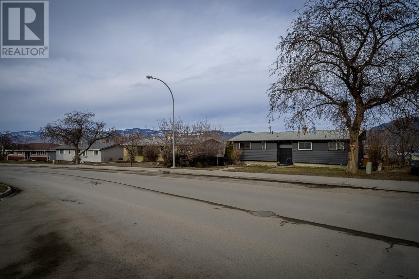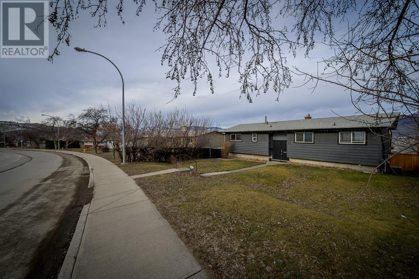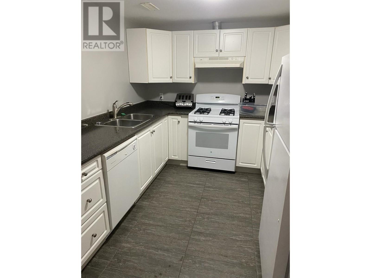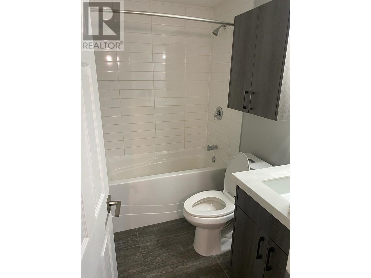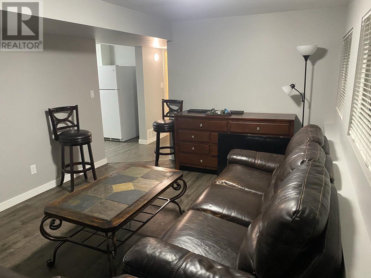Description
Renovated South Kamloops Home with Pool, City Views & In-Law Suite, 3-Bdrm, 2-Bath, and 1-Bdrm In-Law Suite on a large lot located in one of the most desirable central locations. Minutes from TRU, downtown, shopping, dining, and all essential amenities, it’s the ideal spot for those seeking easy access to everything. Inside, the home boasts new vinyl plank flooring throughout, along with updated bathrooms featuring sleek tile, new vanities, and countertops. You’ll also find new light fixtures, a new open-concept kitchen with modern appliances, new doors and new windows. The main floor is designed for open, modern living, with three spacious bedrooms and 1.5 bathrooms. Stunning in-ground pool and city views—perfect for both relaxing and entertaining. The pool has been meticulously maintained, with a 2019 pool liner and 2019 pool pump. For added convenience, RV parking is right beside the house, offering ample space for your vehicles or toys. The property also features a 1-bedroom in-law suite. Quick possession is available. All measurements are approximate. In-law suite tenant, month to month pays $1,500. Don't miss your chance to own a stylish, centrally located home with every feature you’ve been searching for! (id:56537)


