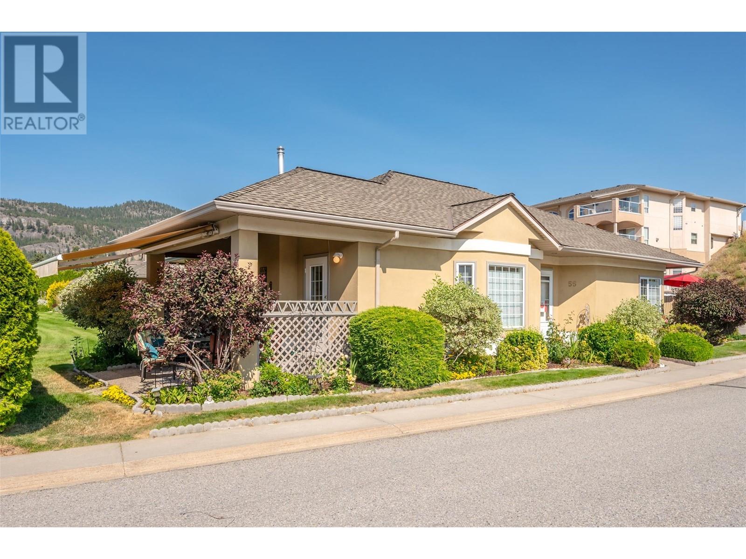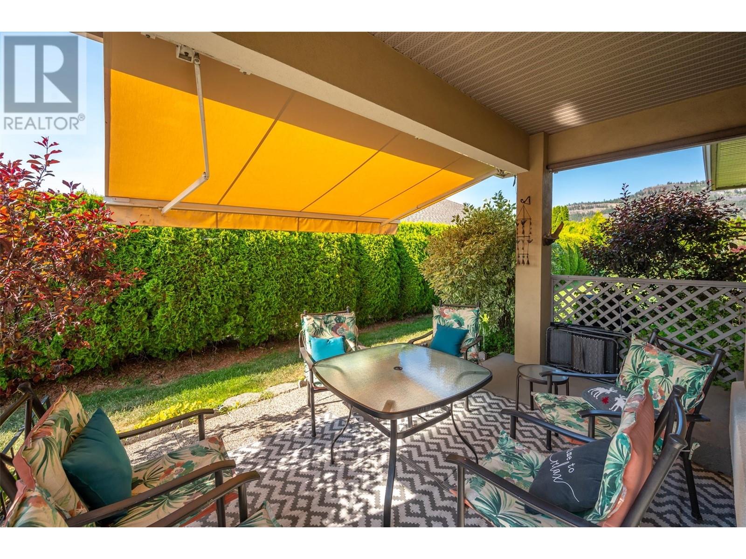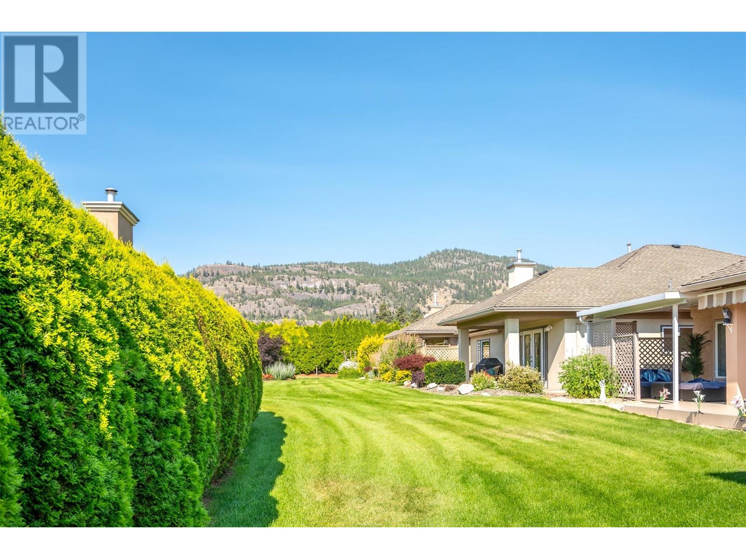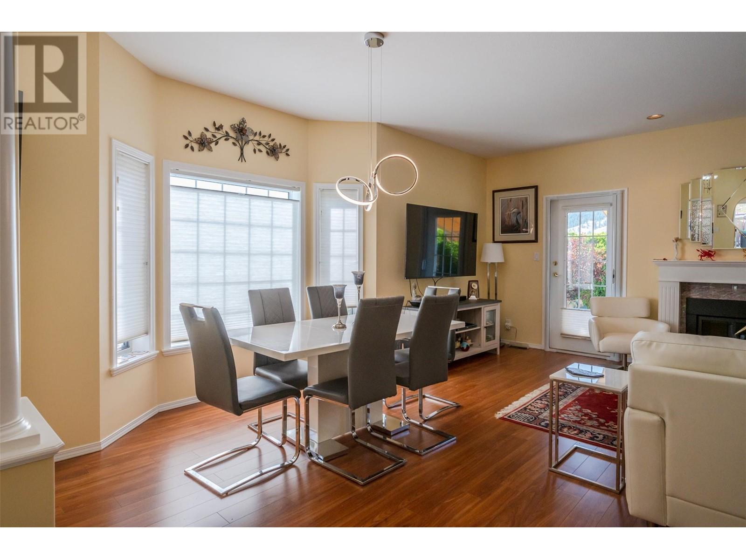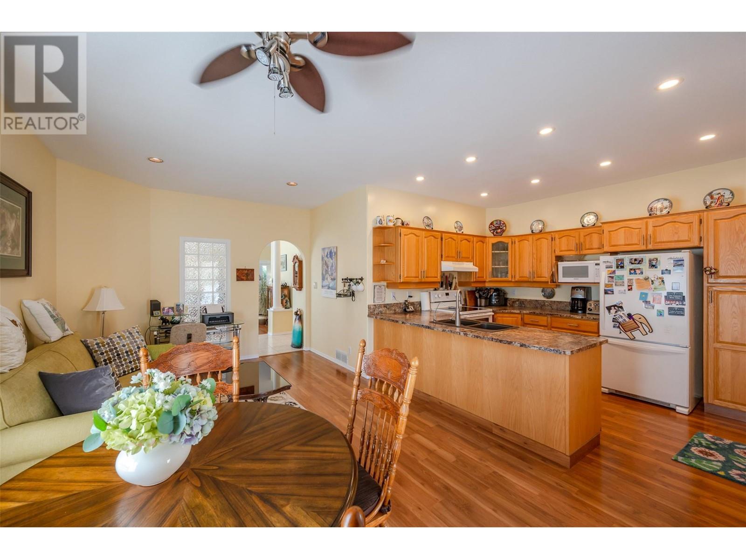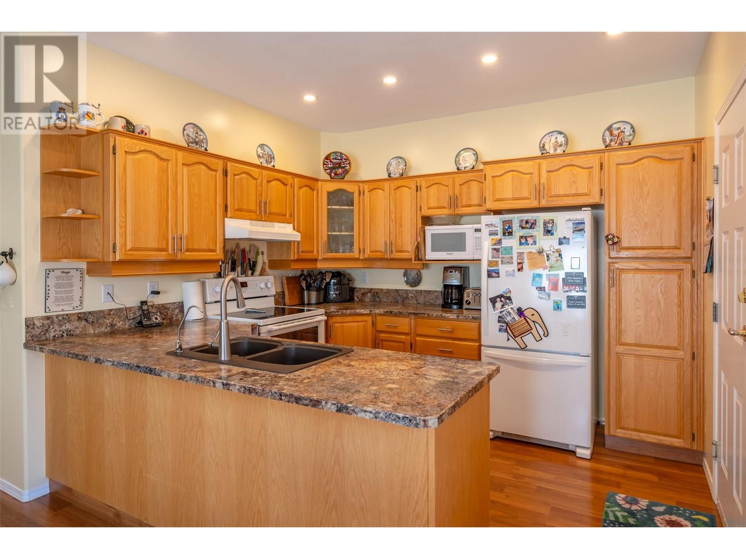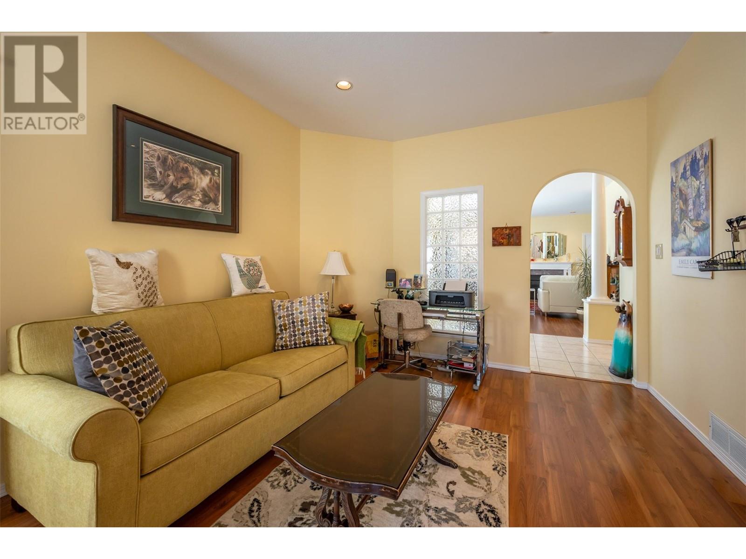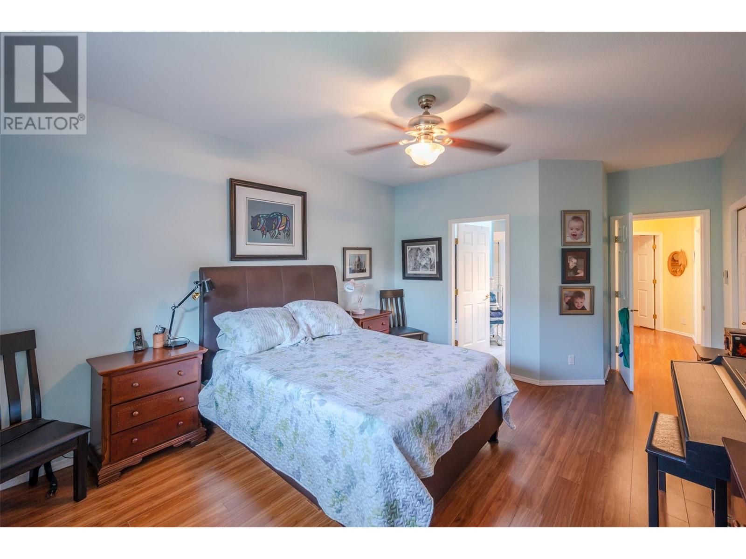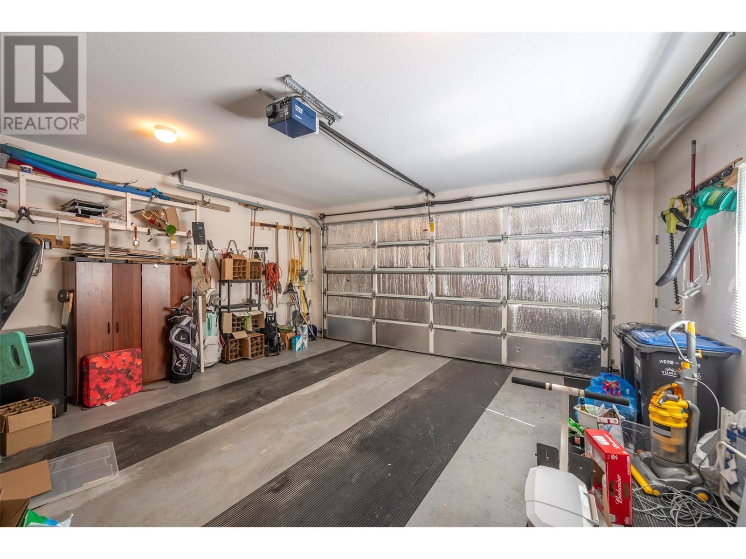Description
Meticulously maintained, well laid out 1,347.58 sq. ft. 2 bedroom, 2 bath rancher in desirable gated La Vista! Open and spacious with lots of natural light, this home has a new furnace, A/C, and thermostatically controlled gas fireplace. Newer vinyl flooring in baths & laundry and laminate in 2013. Roof replaced in 2012. This home has a large primary bedroom with a large ensuite. The kitchen has a functional workspace, a new stove and a comfortable area for casual eating or entertaining. Off the kitchen there is a north facing, fenced patio area ideal for BBQ meals. Access through a phantom screened door leads to a private south facing fenced patio area that has an electronically controlled awning for sunny days. Tall cedar hedge provides privacy and a garden area for fresh seasonal produce make this area a delightful retreat. Charming gardens front the street side of the property. This bare land strata has a reasonable $165/month fee, lovely large common green space and a comfortable clubhouse that can be rented on special occasions. This home will be a pleasure to own! *Measurements taken from iGUIDE, Buyer to verify. (id:56537)



