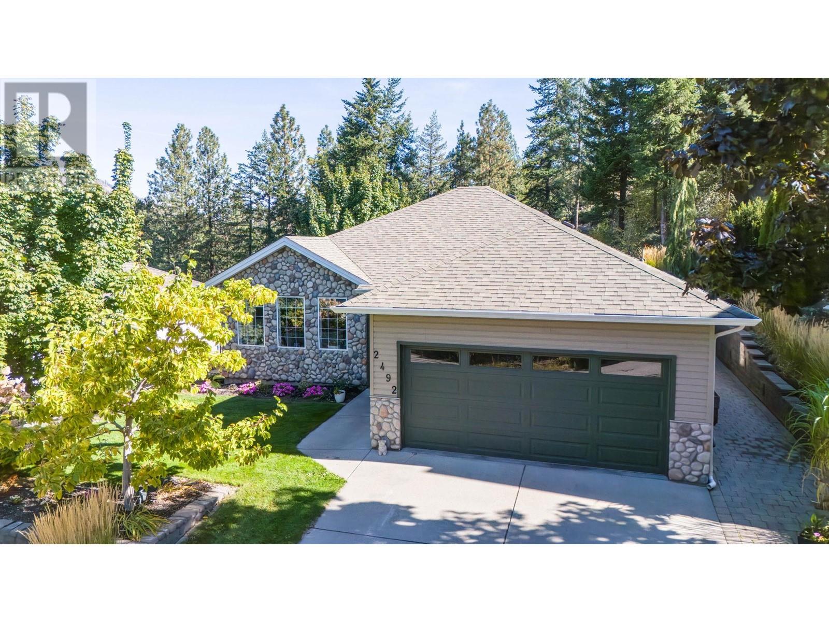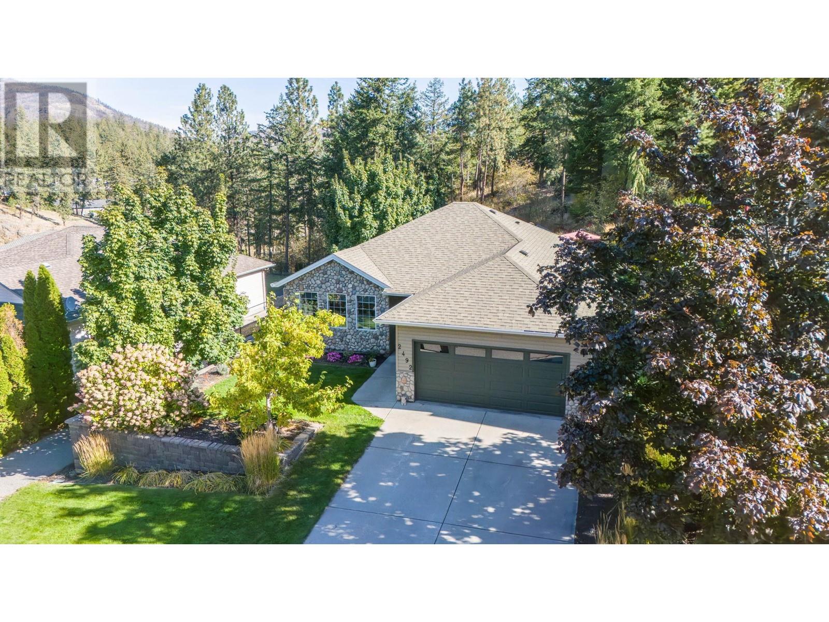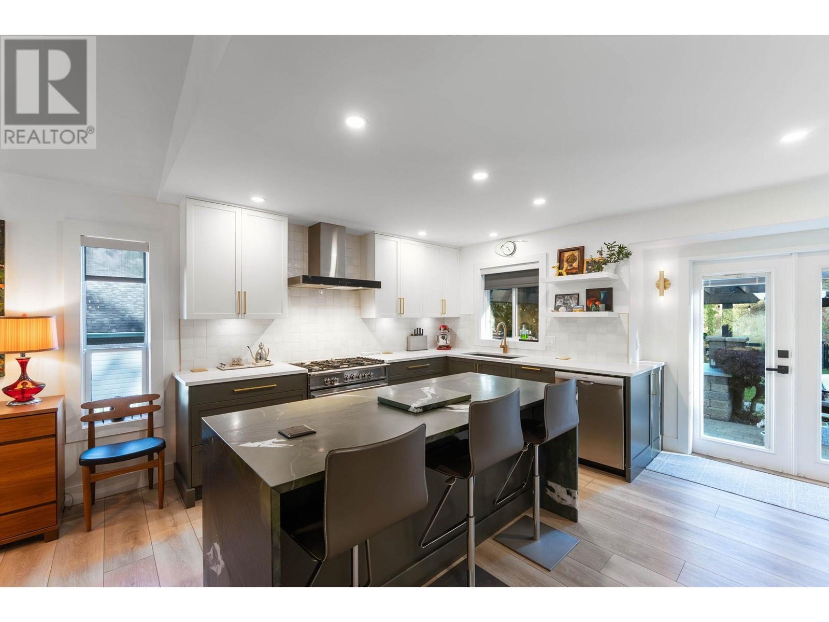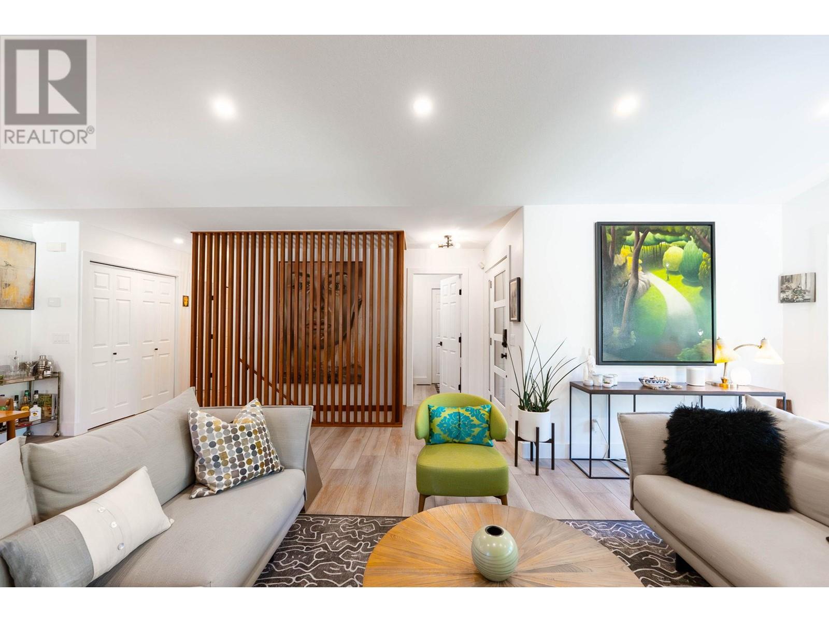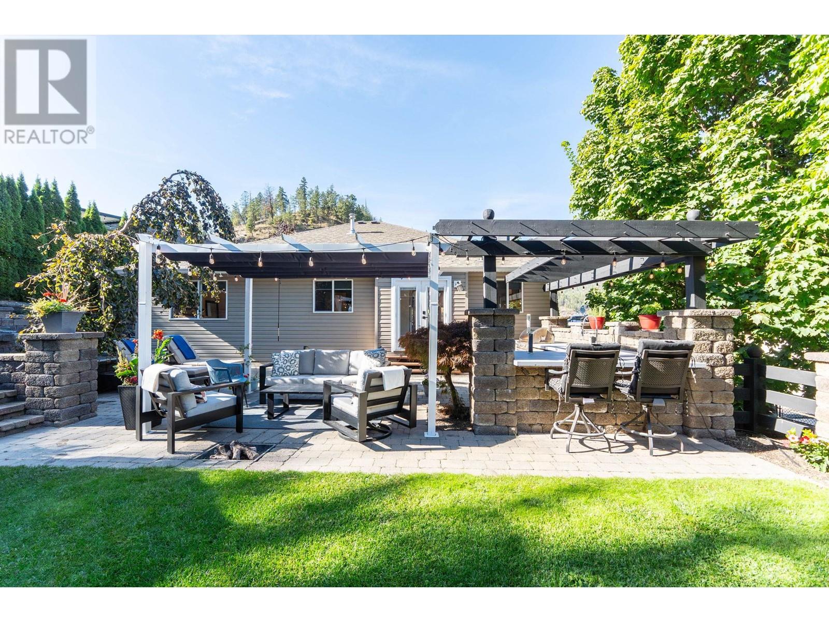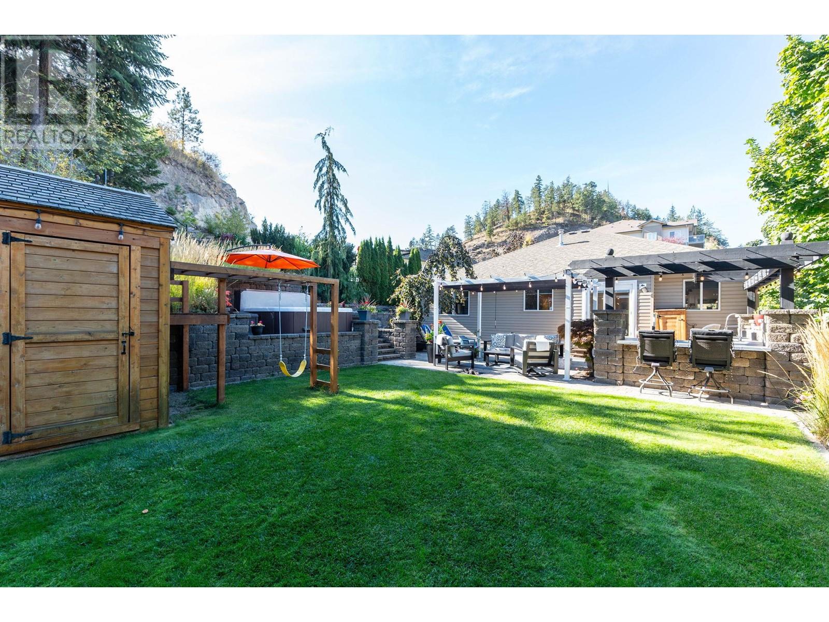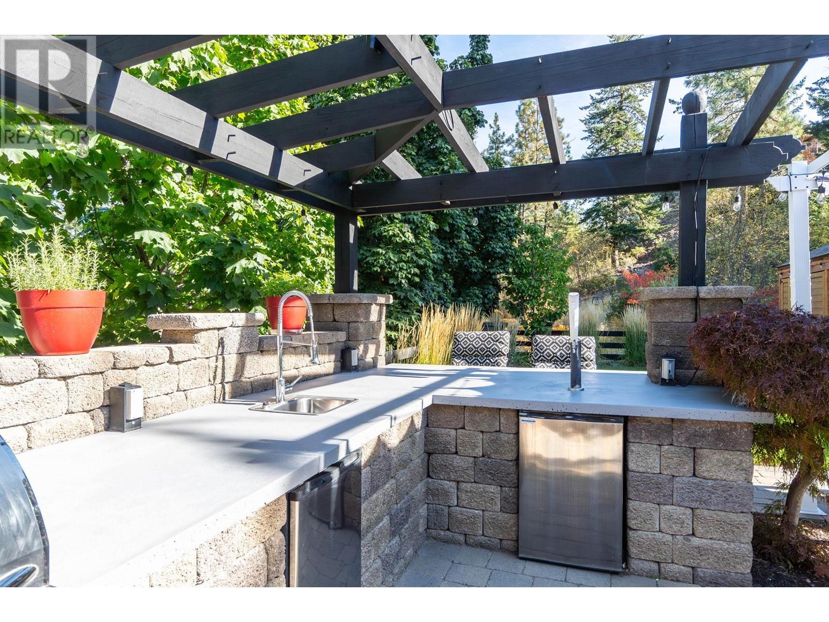Welcome to your private oasis in the heart of Shannon Lake! This beautifully maintained home offers 3 spacious bedrooms upstairs plus a versatile 4th bedroom in the basement, ideal for guests or extended family. The lower level features a fully soundproofed theatre room, perfect for movie nights, a home studio, or peaceful retreat. With suite potential, the basement adds even more flexibility for income or multi-generational living. Step into a bright, open-concept living space where no detail has been overlooked. The gourmet kitchen shines with stainless steel appliances, quartzite countertops, and a built-in pantry which is ideal for the home chef. The airy living area with gas fireplace and large windows brings in natural light while maintaining a sense of seclusion. Outside, relax in a completely private backyard, surrounded by mature trees. Unwind in the hot tub, host friends on the expansive patio with built in BBQ and bar, or enjoy the lush, low maintenance landscaping. Located minutes from parks, trails, golf, and schools, this home blends luxury, privacy, and convenience. Book your private showing today! (id:56537)
Contact Don Rae 250-864-7337 the experienced condo specialist that knows Single Family. Outside the Okanagan? Call toll free 1-877-700-6688
Amenities Nearby : -
Access : -
Appliances Inc : Refrigerator, Dishwasher, Range - Gas, Microwave, Hood Fan, Washer & Dryer
Community Features : -
Features : Central island
Structures : -
Total Parking Spaces : 4
View : -
Waterfront : -
Architecture Style : Ranch
Bathrooms (Partial) : 0
Cooling : Central air conditioning
Fire Protection : Smoke Detector Only
Fireplace Fuel : Gas
Fireplace Type : Unknown
Floor Space : -
Flooring : Wood, Tile, Vinyl
Foundation Type : -
Heating Fuel : -
Heating Type : Forced air
Roof Style : Unknown
Roofing Material : Asphalt shingle
Sewer : Municipal sewage system
Utility Water : Municipal water
Media
: 14'9'' x 22'1''
Other
: 6'8'' x 7'0''
Office
: 17'6'' x 13'3''
4pc Bathroom
: 6'11'' x 8'0''
Storage
: 12'10'' x 7'3''
Recreation room
: 17'0'' x 14'0''
Bedroom
: 12'5'' x 13'3''
Laundry room
: 6'3'' x 7'0''
3pc Bathroom
: 8'0'' x 5'8''
3pc Bathroom
: 8'7'' x 5'1''
Bedroom
: 10'4'' x 10'1''
Primary Bedroom
: 12'5'' x 12'9''
Bedroom
: 9'2'' x 12'9''
Living room
: 14'9'' x 17'3''
Dining room
: 14'9'' x 7'0''
Kitchen
: 15'6'' x 11'9''






