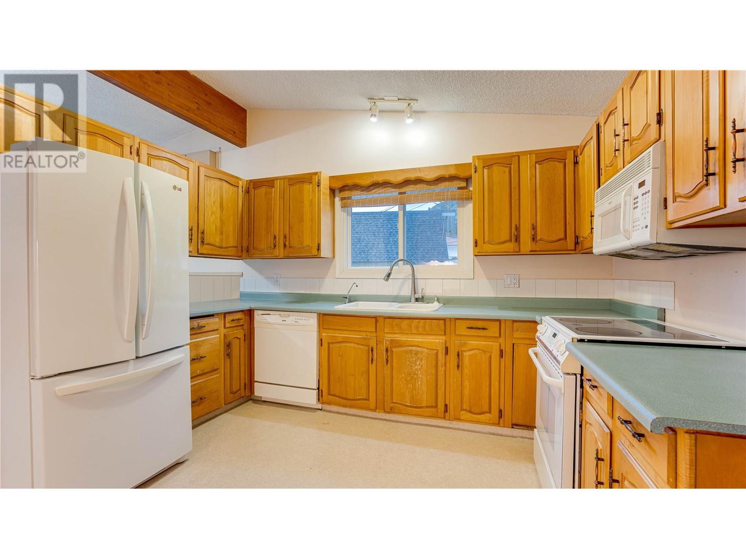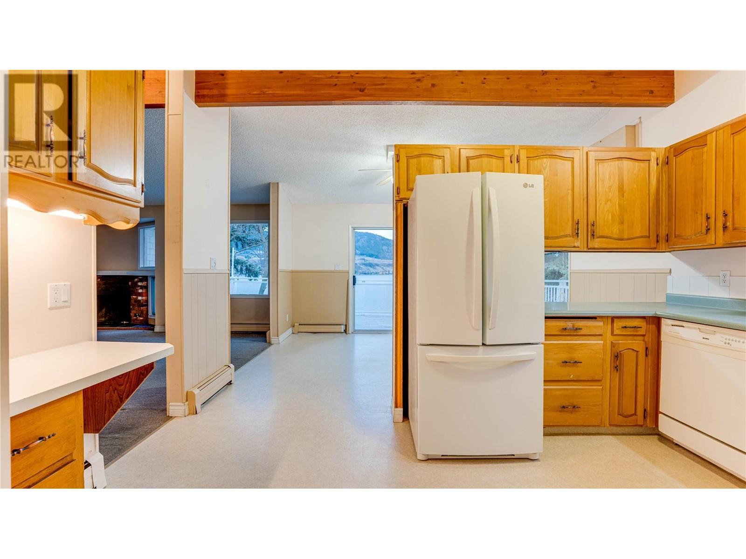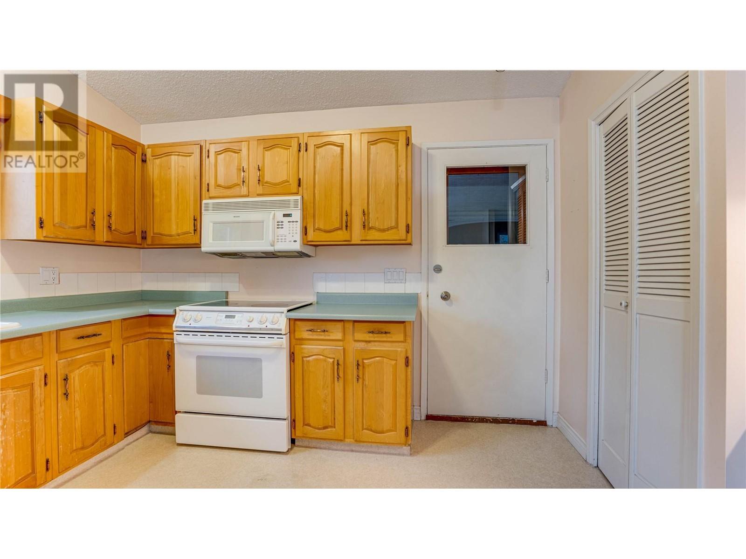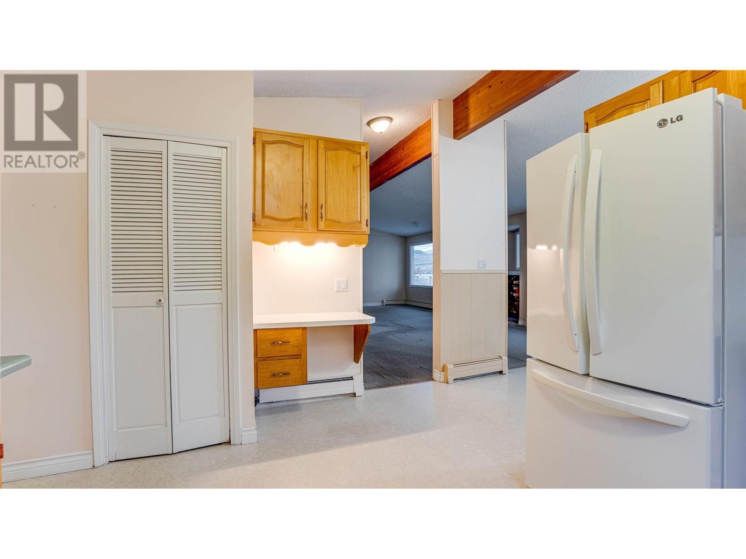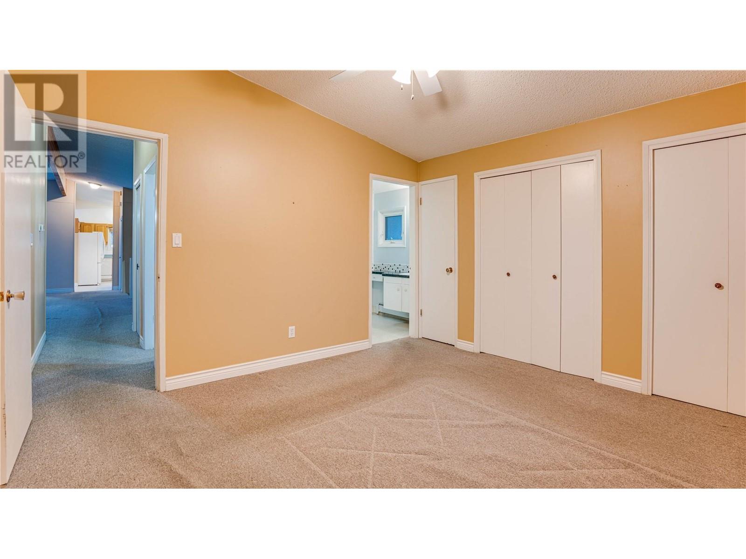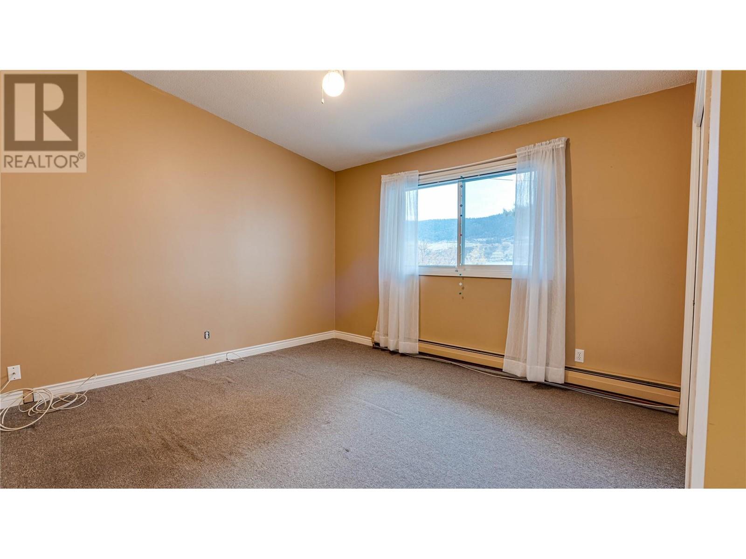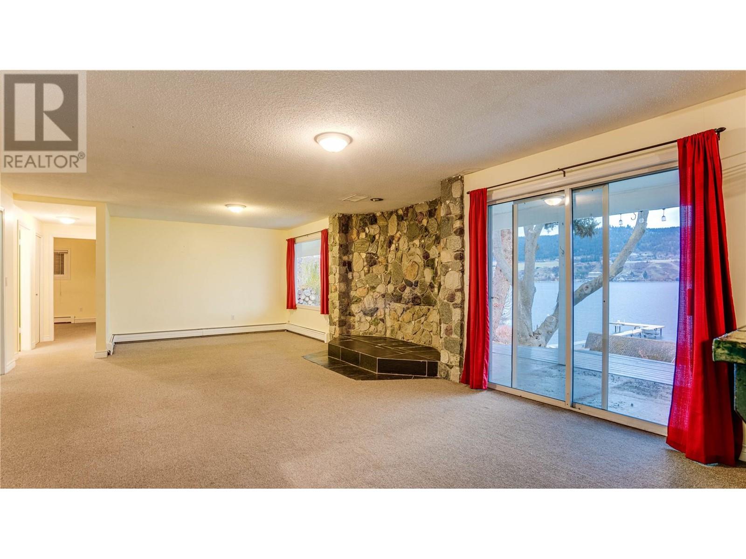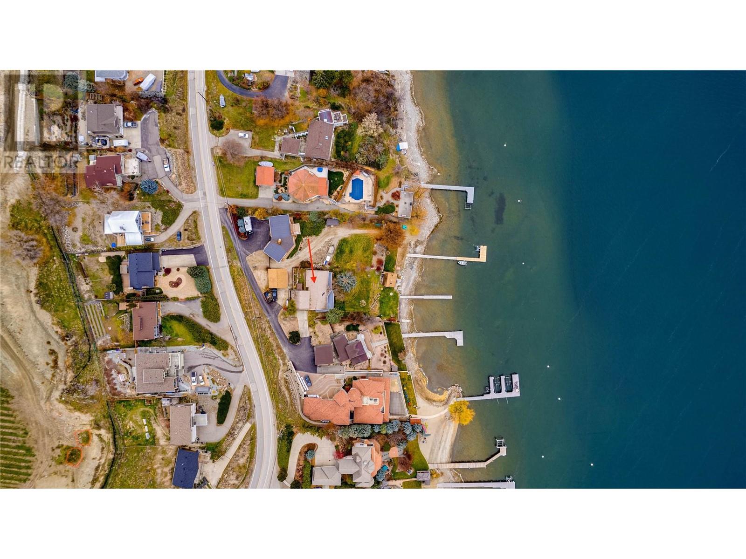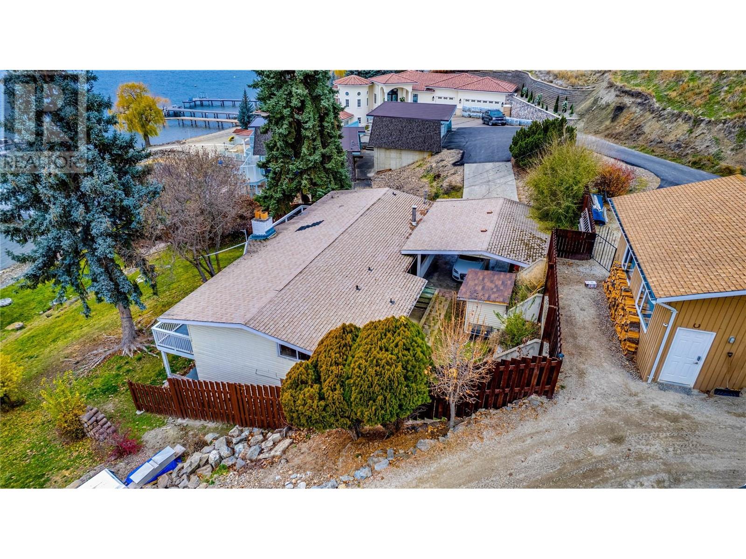Description
Make your lakefront dreams a reality! Ideally located minutes from The Rise Golf Course, close to skiing, and less than an hour from Kelowna Airport, this property on nearly a half-acre with 81 feet of prime lakefront offers a rare opportunity to build the home of your dreams in a typically unobtainable area. Within the home itself, four bedrooms and three full bathrooms in total are split between two levels. A full kitchen on both the main floor and lower-level deals incredible opportunity and flexibility. On the main level, a living room with vaulted ceilings leads to an attached deck with gorgeous lake views. Shared laundry exists on the lower floor, and generous storage exists throughout. Outside, the rear lawn leads directly to the lake where a small shed awaits for equipment or water toys. With generous space and an incredible location, this home would make the ideal fixer upper, revenue or rebuild. (id:56537)
































