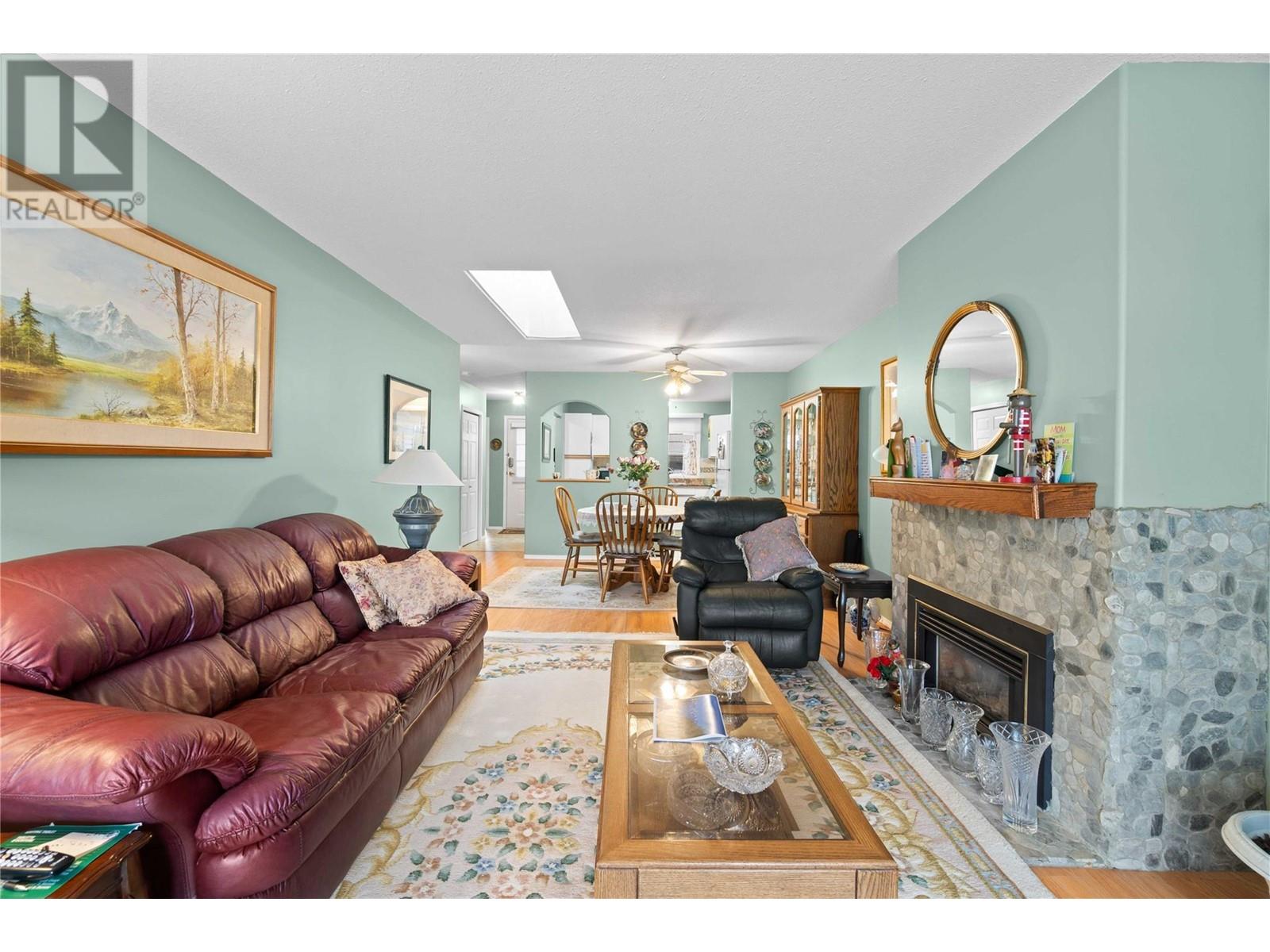Welcome to this beautifully maintained 2-bedroom, 2-bathroom townhome in a well-run, friendly 55+ community in Enderby. Tucked away from hustle and bustle for peace and quiet, this home offers comfort and convenience. Inside, you’ll find a bright and inviting space with plenty of natural light, thanks to two skylights and large windows with convenient flow from the kitchen through to the dining and living area. The spacious primary bedroom features a walk-in closet and a 4-piece ensuite with a relaxing jetted tub. Thoughtful updates have been completed, including Poly-B plumbing replaced, newer HWT and furnace. All of the windows have also been replaced, with the exception of the patio door. There are three separate ceiling fans which help keep you comfortable in all seasons. Step outside to enjoy your fully fenced backyard, and covered patio which provides a lovely outdoor retreat, rain or shine. This charming home offers a fantastic blend of comfort, and location—perfect for those looking to downsize without compromise. Reach out today for a private viewing. (id:56537)
Contact Don Rae 250-864-7337 the experienced condo specialist that knows Skyline Ridge. Outside the Okanagan? Call toll free 1-877-700-6688
Amenities Nearby : Recreation, Schools
Access : Easy access
Appliances Inc : Refrigerator, Dishwasher, Dryer, Range - Electric, Washer
Community Features : Adult Oriented, Pets Allowed, Seniors Oriented
Features : Level lot, Private setting, Jacuzzi bath-tub
Structures : Clubhouse
Total Parking Spaces : 2
View : Mountain view, View (panoramic)
Waterfront : -
Architecture Style : -
Bathrooms (Partial) : 0
Cooling : Central air conditioning
Fire Protection : -
Fireplace Fuel : Gas
Fireplace Type : Unknown
Floor Space : -
Flooring : Laminate, Vinyl
Foundation Type : -
Heating Fuel : -
Heating Type : Forced air, See remarks
Roof Style : Unknown
Roofing Material : Asphalt shingle
Sewer : Municipal sewage system
Utility Water : Municipal water
Primary Bedroom
: 12'0'' x 13'11''
Kitchen
: 10'7'' x 10'4''
Dining room
: 12'1'' x 10'2''
Living room
: 12'1'' x 14'7''
Laundry room
: 3'0'' x 5'6''
Utility room
: 7'3'' x 8'8''
3pc Bathroom
: 7'2'' x 8'8''
Bedroom
: 9'2'' x 12'8''
4pc Ensuite bath
: 8'7'' x 5'0''

























































