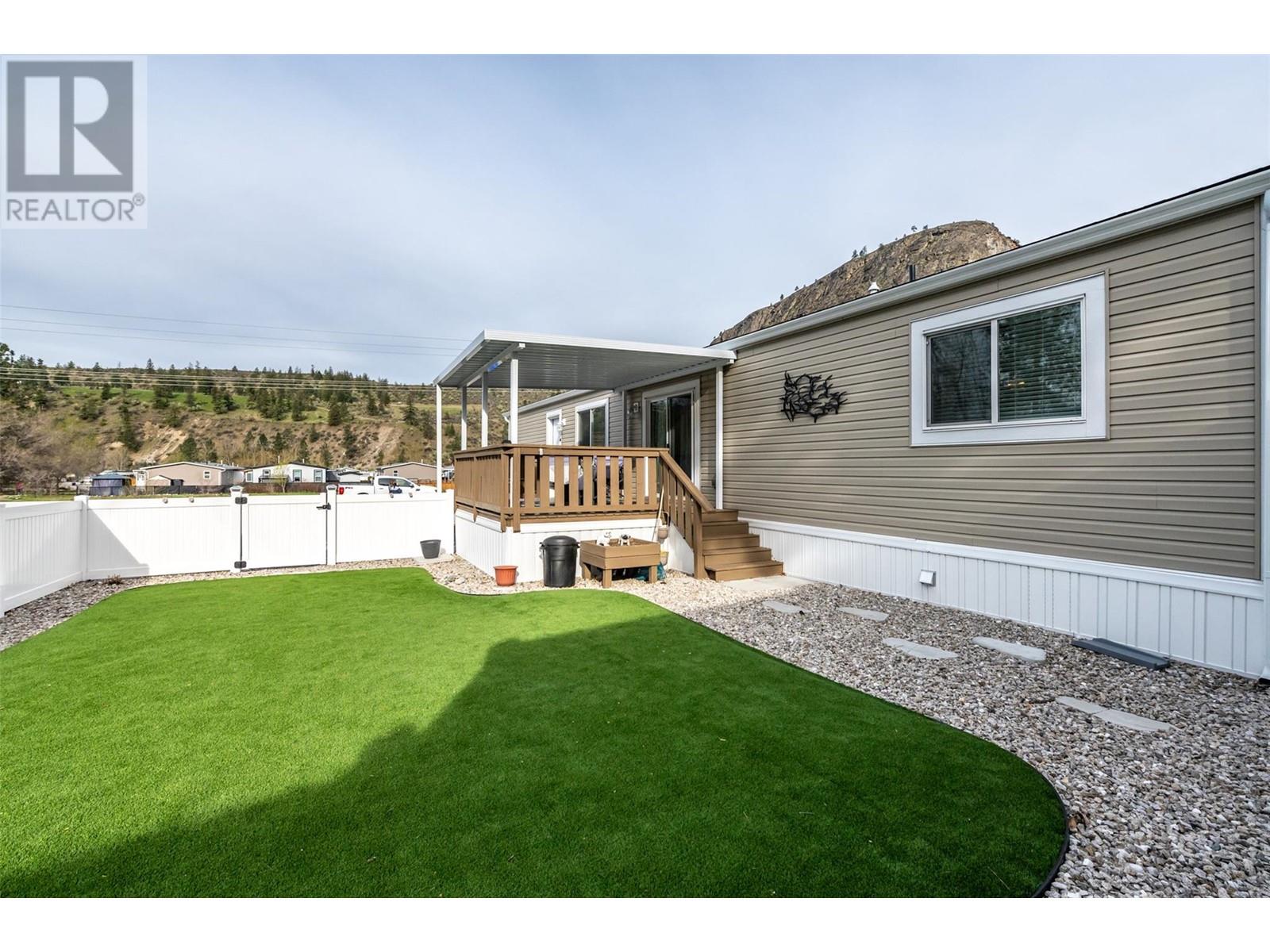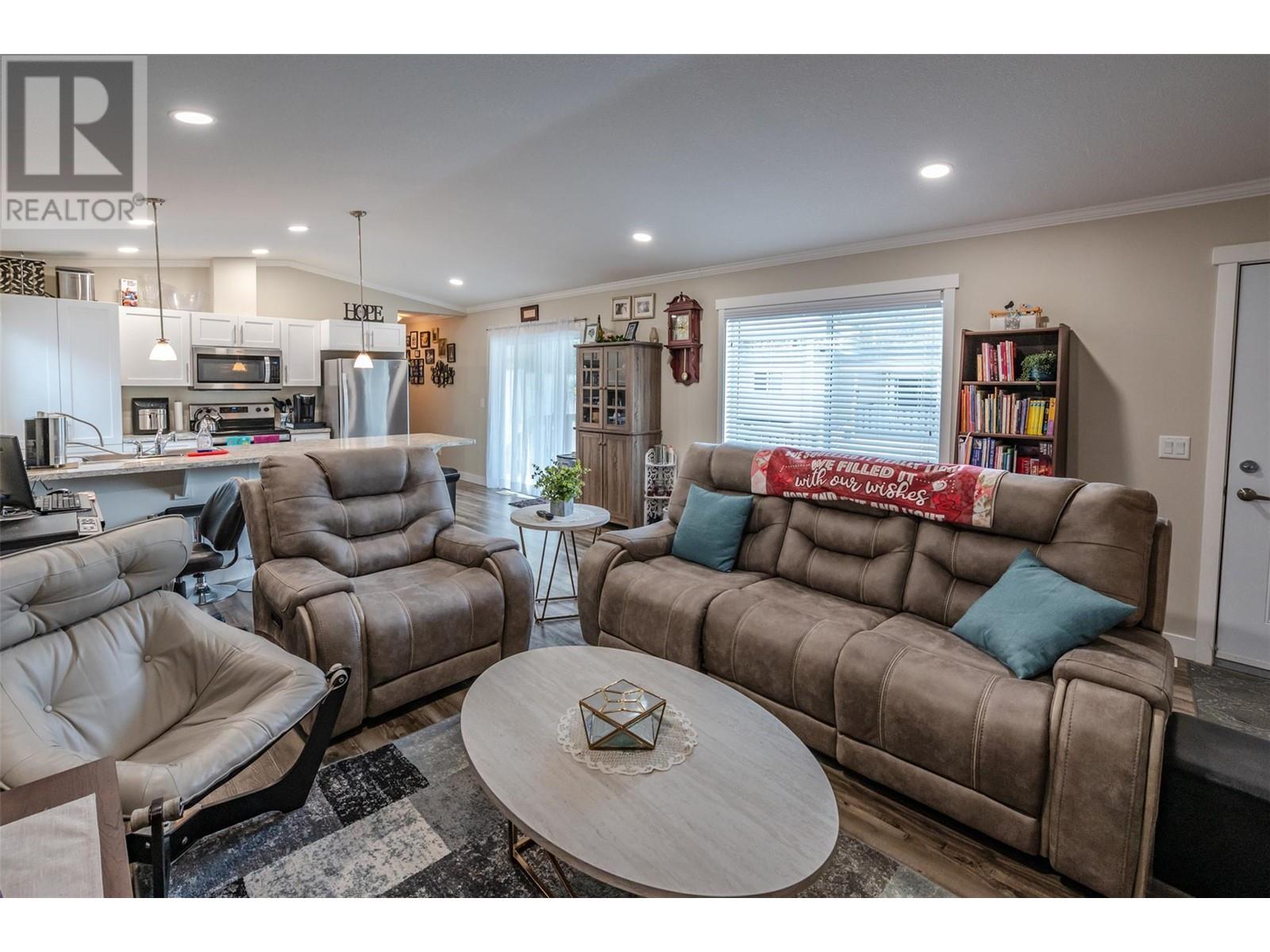Step into easy living with this 2020 manufactured home on its own land, still under home warranty. Located in the sought-after community of Gallagher Lake’s Deer Park Estates, this property boasts a beautifully landscaped, low-maintenance, fully fenced yard with a covered deck, plus stunning mountain views of McIntyre Bluff. Inside, vaulted ceilings enhance the spacious feel, while the large peninsula-style kitchen island, with seating up to six, makes entertaining effortless. Additional features include a natural gas BBQ hookup and two garden storage sheds. The community offers a clubhouse and low-cost RV parking, management and snow removal, and the bare land strata fee is just $55/month. Enjoy a fantastic location close to the Flealess Hound Pub, the District Wine Village, a gym, and storage facilities. Two pets are allowed and rentals with restrictions. Move-in ready and offering an unbeatable lifestyle—don’t miss out on this opportunity! (id:56537)
Contact Don Rae 250-864-7337 the experienced condo specialist that knows Deer Park. Outside the Okanagan? Call toll free 1-877-700-6688
Amenities Nearby : -
Access : Easy access, Highway access
Appliances Inc : Refrigerator, Dishwasher, Dryer, Range - Electric, Microwave, Washer
Community Features : Recreational Facilities, Pet Restrictions, Pets Allowed With Restrictions, Rentals Allowed With Restrictions, Seniors Oriented
Features : Level lot, Private setting, Balcony
Structures : Clubhouse
Total Parking Spaces : 2
View : Mountain view
Waterfront : -
Architecture Style : -
Bathrooms (Partial) : 0
Cooling : Central air conditioning
Fire Protection : -
Fireplace Fuel : -
Fireplace Type : -
Floor Space : -
Flooring : Vinyl
Foundation Type : None
Heating Fuel : -
Heating Type : Forced air, See remarks
Roof Style : Unknown
Roofing Material : Asphalt shingle
Sewer : Municipal sewage system
Utility Water : Co-operative Well
4pc Bathroom
: 7'9'' x 5'4''
Laundry room
: 6'2'' x 5'2''
Bedroom
: 12'3'' x 9'0''
Living room
: 14'8'' x 12'6''
4pc Ensuite bath
: 9'1'' x 5'5''
Primary Bedroom
: 12'5'' x 10'6''
Kitchen
: 14'8'' x 12'6''



















































