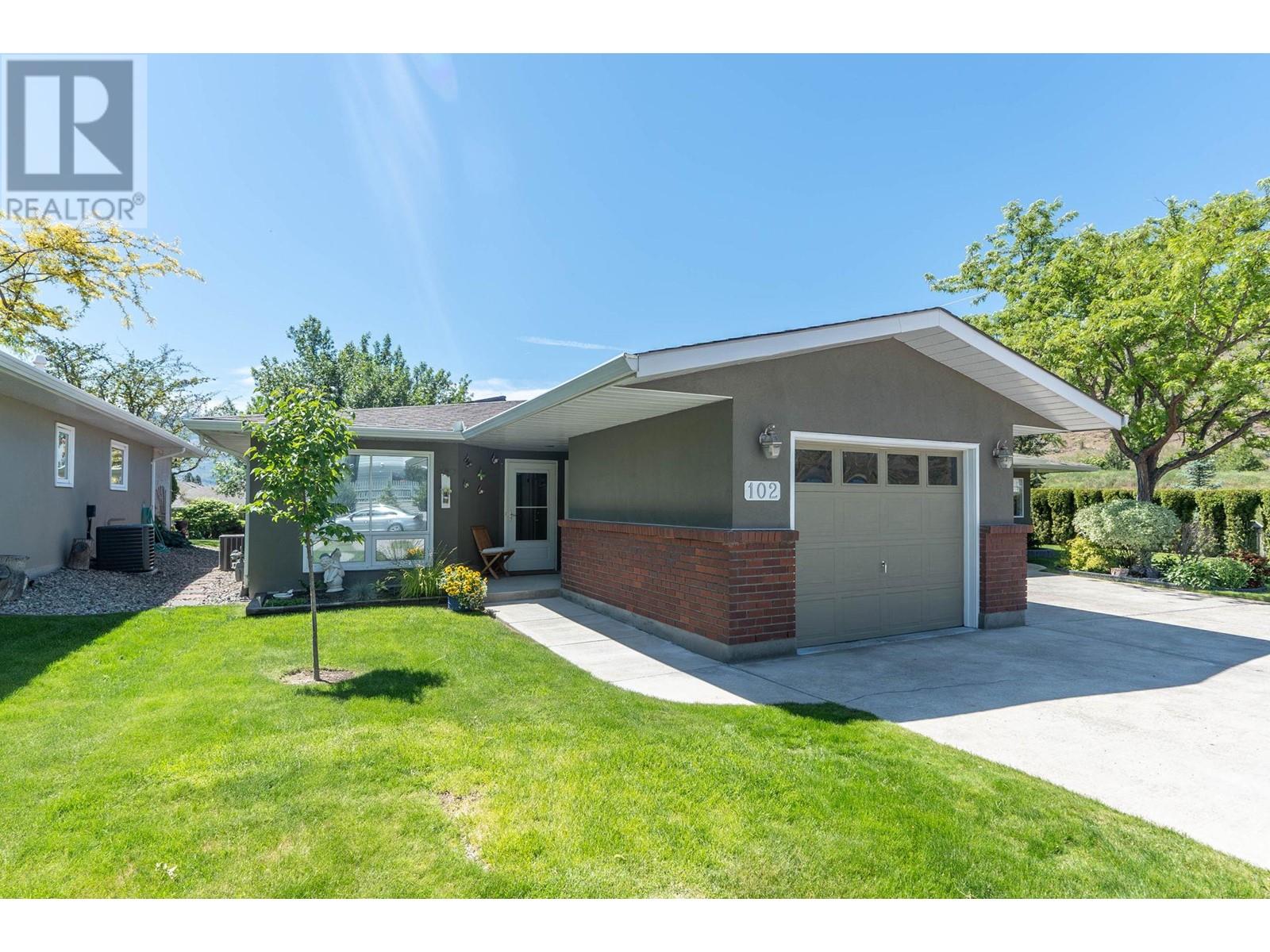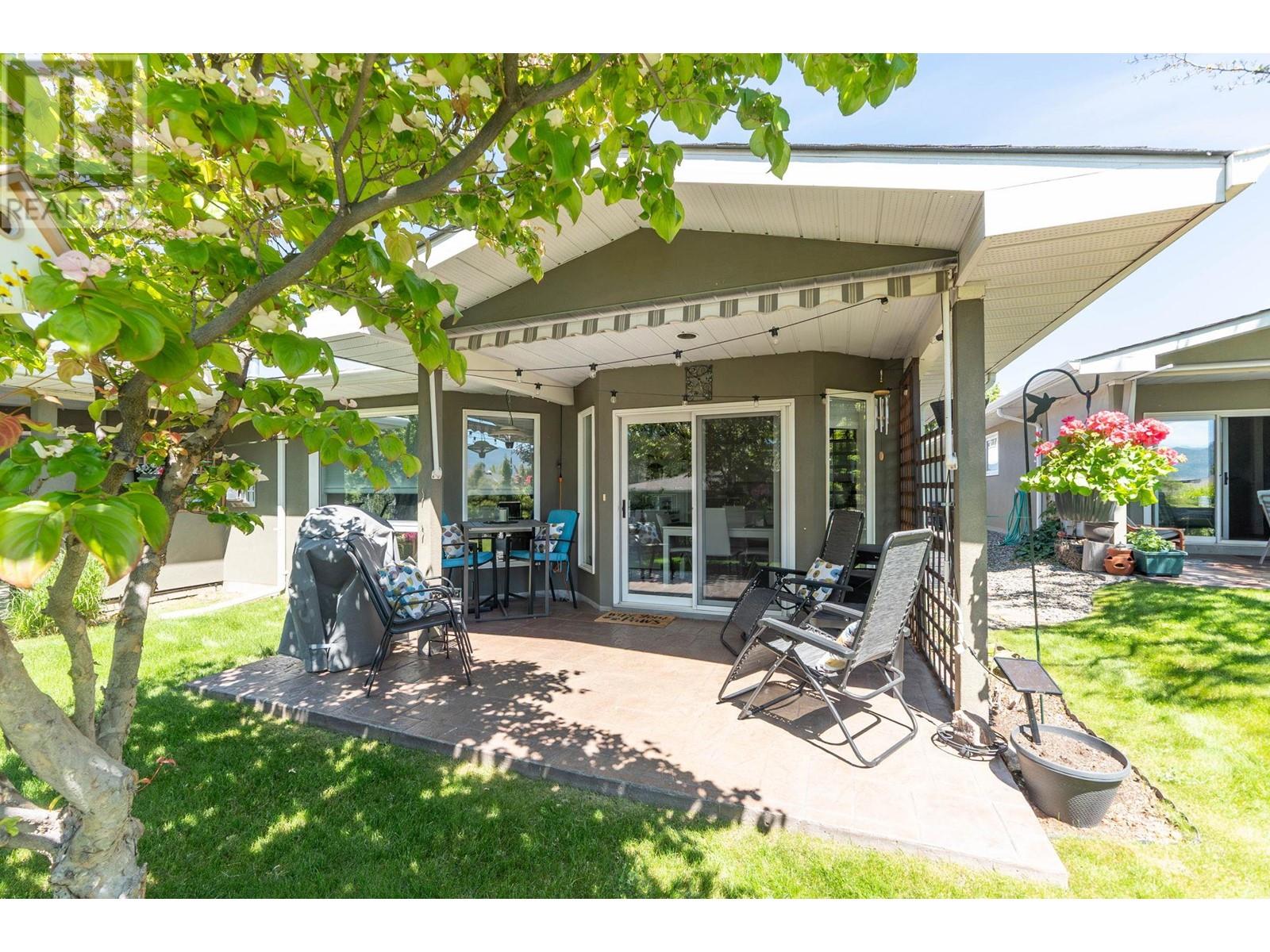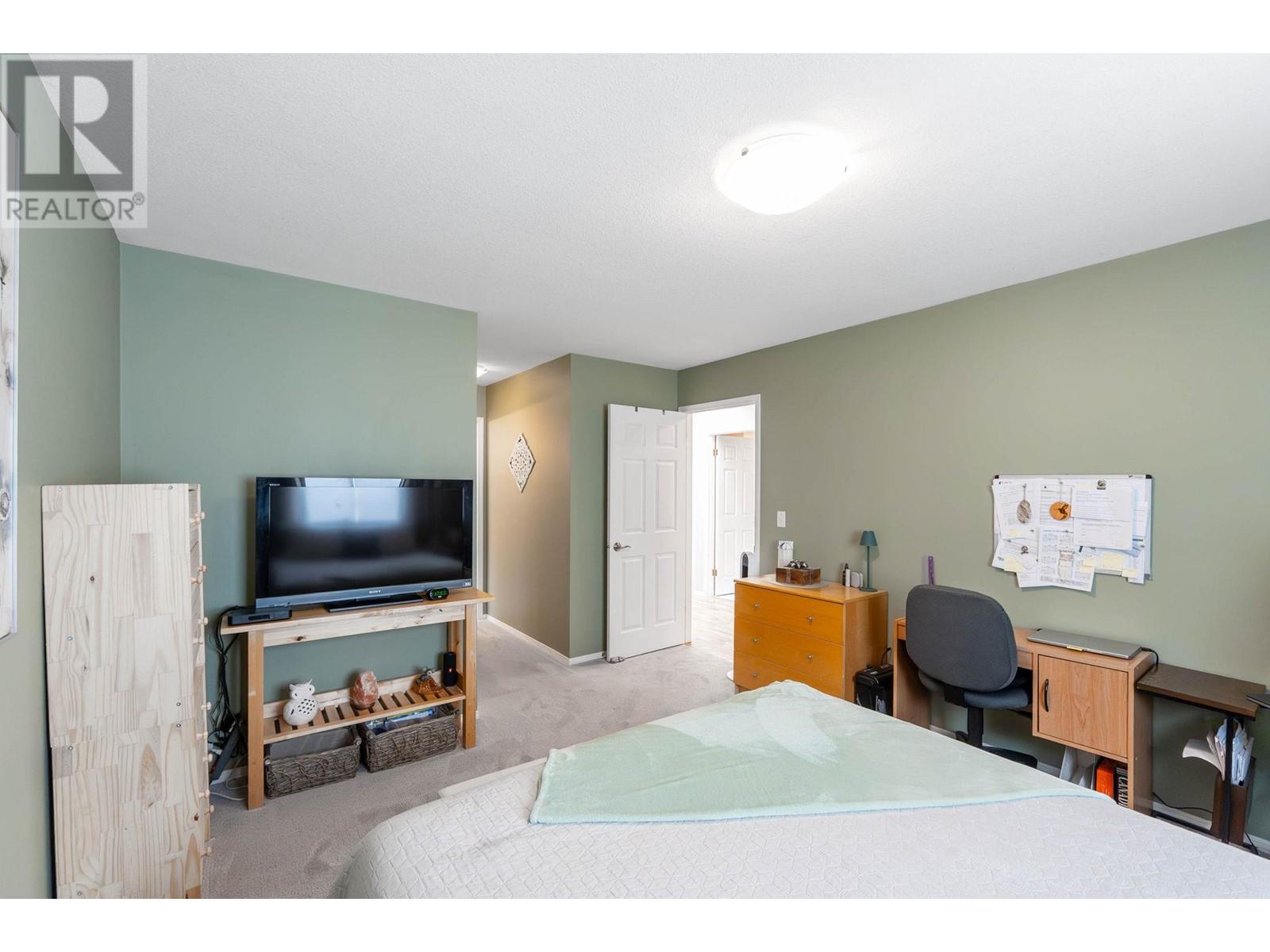Discover The Ultimate 55+ Lifestyle In The Highly Sought-After Canyon Ridge Gated Community, Just Minutes From Gellatly Bay Waterfront, Glen Canyon Regional Park, And The Renowned West Kelowna Wine Trail. This Beautifully Updated 1,303 Sq. Ft. Rancher-Style Townhome Is Tucked Away Yet Conveniently Located Near the Entrance & Offers 2 Bedrooms, 2 Bathrooms, And An Inviting Open-Concept Layout. Backing Onto A Private, Serene, & Park-Like Green Space, You'll Enjoy The Tranquility Of Mature Trees AND The Sounds of The Beautiful Custom-Designed Creek Trickling By—All From Your Private Covered Patio. Inside, Natural Light Pours In Through Large Windows And A Central Skylight, Enhancing The Home’s Warm And Welcoming Ambiance. The Spacious Kitchen With A Gas Stove, Cozy Living Area With A Gas Fireplace, And Well-Sized Bedrooms Create A Perfect Blend Of Comfort And Functionality. Plus, Enjoy Ample Storage With A Full-Length 4-Foot Crawl Space And An Attached Garage. And Enjoy Low Strata Fees In One Of the Only Freehold 55+ Communities In West Kelowna! This Is An Incredible Opportunity For Those Seeking Low-Maintenance, Peaceful Living In A Truly Great Community. Book Your Private Showing Today! (id:56537)
Contact Don Rae 250-864-7337 the experienced condo specialist that knows Canyon Ridge. Outside the Okanagan? Call toll free 1-877-700-6688
Amenities Nearby : Golf Nearby, Public Transit, Park, Recreation, Shopping
Access : -
Appliances Inc : Refrigerator, Dishwasher, Dryer, Range - Electric, Washer
Community Features : Adult Oriented, Pets Allowed, Pet Restrictions, Pets Allowed With Restrictions, Seniors Oriented
Features : Level lot, Private setting, Treed
Structures : Clubhouse
Total Parking Spaces : 1
View : Mountain view
Waterfront : Waterfront on stream
Architecture Style : Ranch
Bathrooms (Partial) : 0
Cooling : Central air conditioning
Fire Protection : -
Fireplace Fuel : Gas
Fireplace Type : Unknown
Floor Space : -
Flooring : Carpeted, Laminate, Linoleum
Foundation Type : -
Heating Fuel : -
Heating Type : Forced air, See remarks
Roof Style : Unknown
Roofing Material : Asphalt shingle
Sewer : Municipal sewage system
Utility Water : Municipal water
Foyer
: 6'8'' x 4'0''
Bedroom
: 10'3'' x 11'1''
4pc Ensuite bath
: Measurements not available
3pc Bathroom
: Measurements not available
Storage
: 12'0'' x 4'10''
Dining room
: 7'10'' x 11'11''
Primary Bedroom
: 11'9'' x 14'11''
Living room
: 14'8'' x 25'9''
Kitchen
: 11'8'' x 10'8''





























































