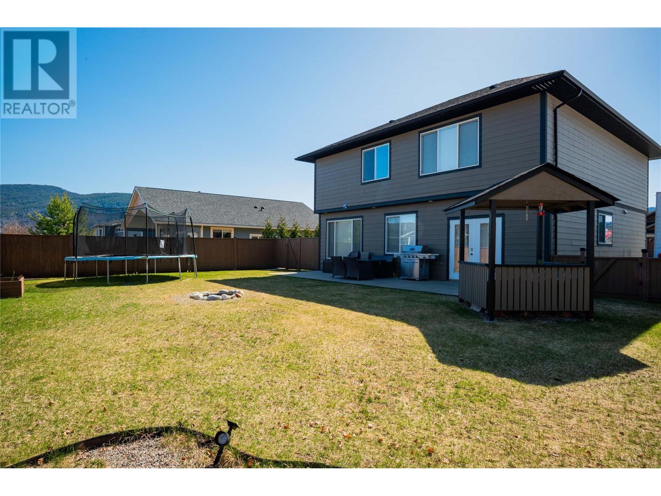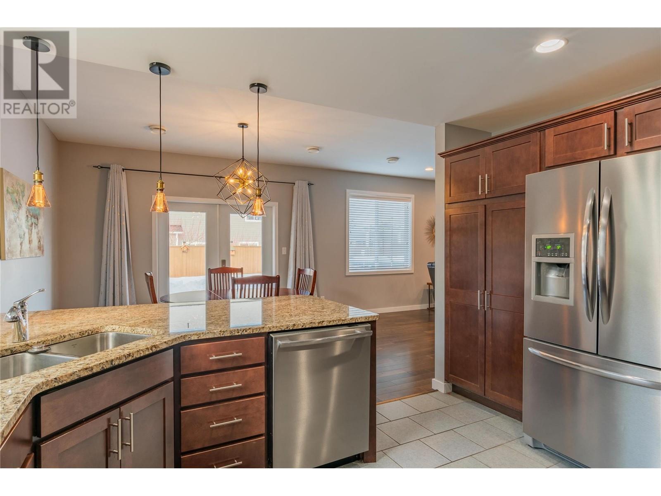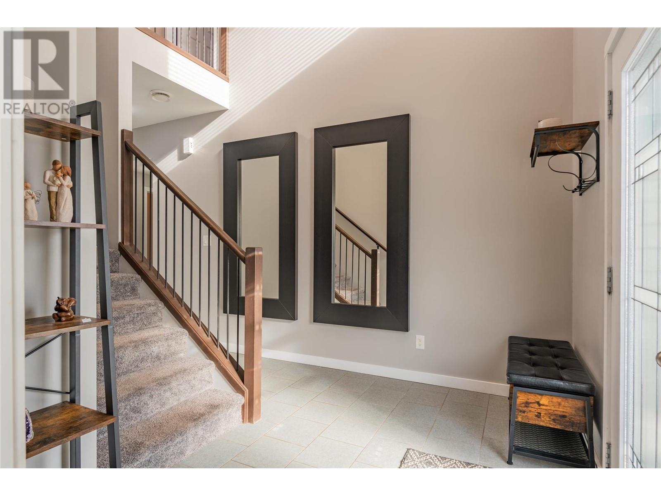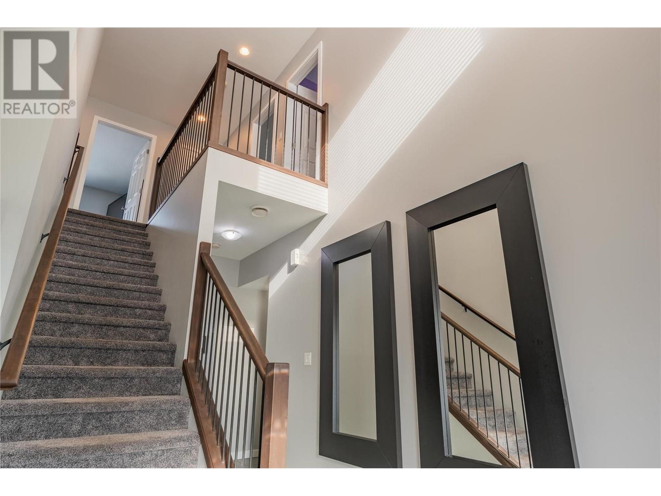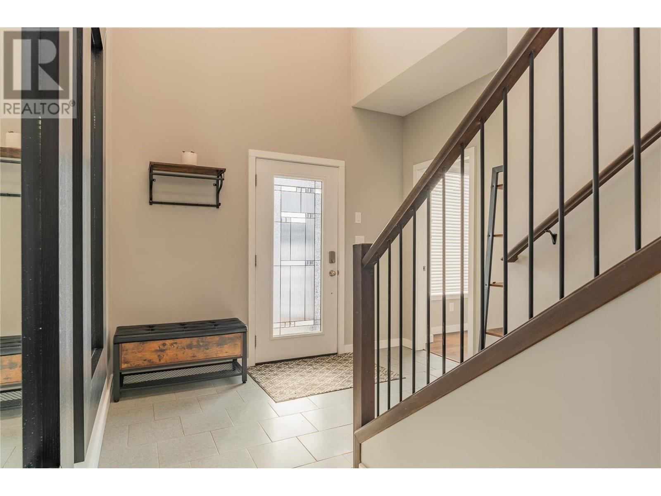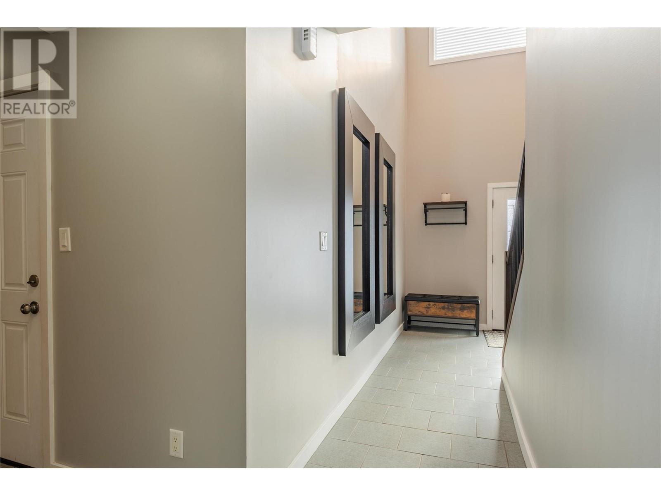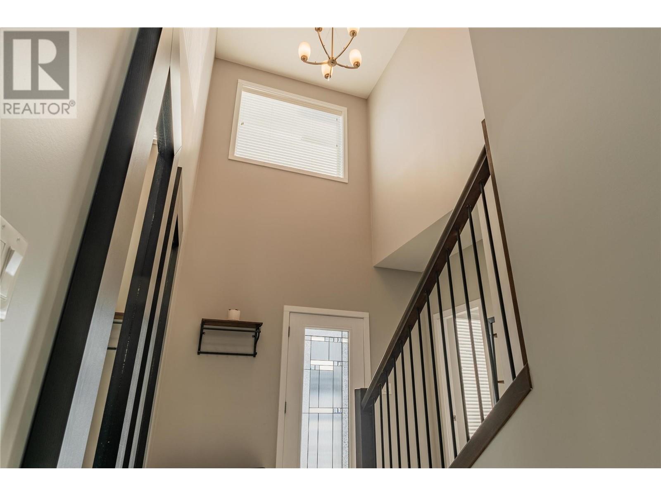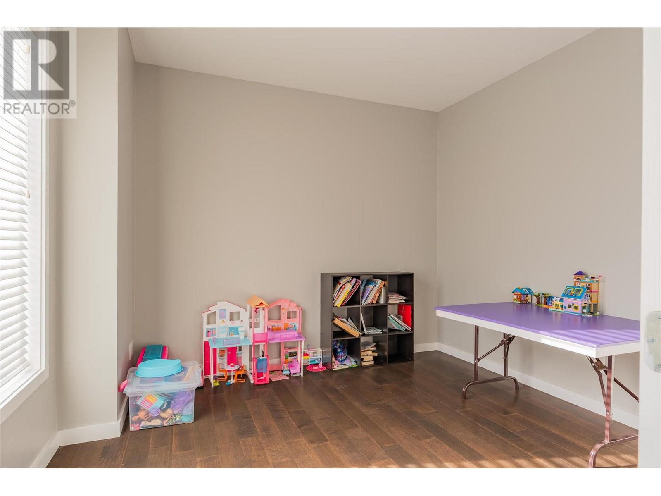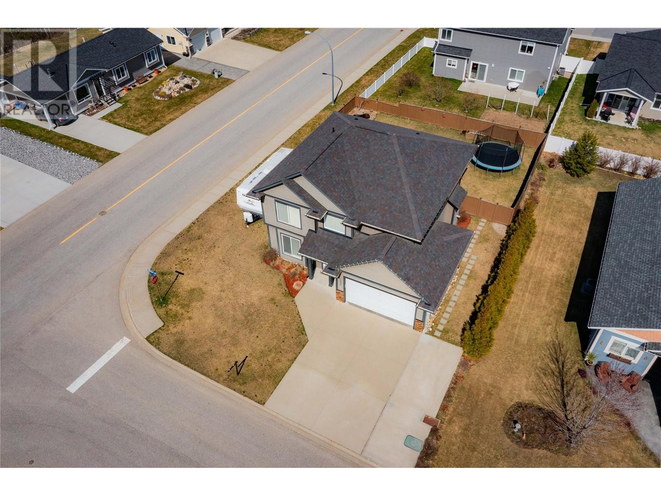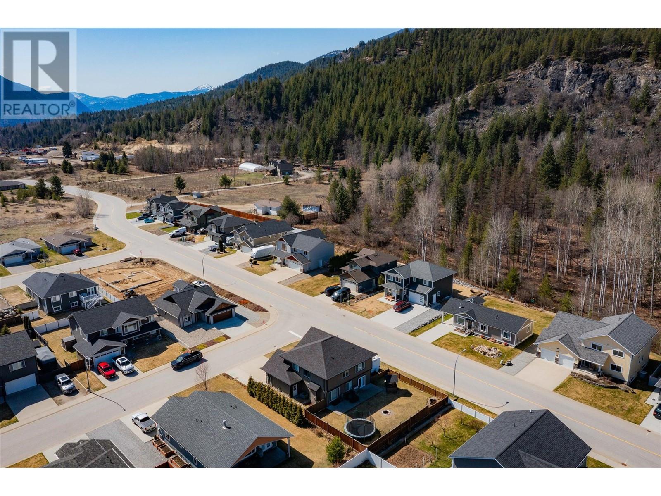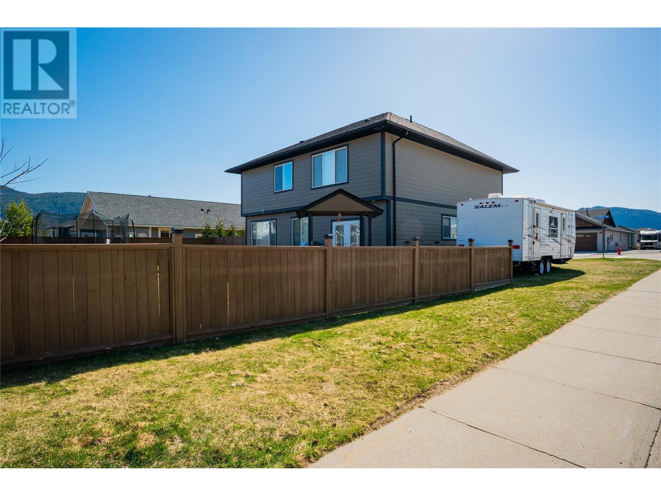Welcome to 1537 Rosewood Lane. This 5-bed, 3-bath family home in Grandview Heights has all the right moves: double garage, RV parking, granite countertops throughout, stainless steel appliances, a gas fireplace for instant coziness, four bedrooms tucked upstairs and one on the main, so the main floor stays wide open for entertaining. Built in 2012, this home offers peace of mind! Sitting on a prime corner lot with extra parking and a fenced backyard, it’s got space for everything (and everyone). Plus, it’s move-in ready—and if you love the look, there is the potential for it to come fully furnished. Grandview Heights is an amazing family-friendly neighbourhood located on the south end of Castlegar. 1537 Rosewood Lane is the perfect turn-key family home. The only thing missing? You! Book your private tour today. (id:56537)
Contact Don Rae 250-864-7337 the experienced condo specialist that knows Single Family. Outside the Okanagan? Call toll free 1-877-700-6688
Amenities Nearby : Recreation
Access : Easy access
Appliances Inc : -
Community Features : Family Oriented
Features : Level lot
Structures : -
Total Parking Spaces : 2
View : Mountain view
Waterfront : -
Architecture Style : -
Bathrooms (Partial) : 1
Cooling : Central air conditioning
Fire Protection : -
Fireplace Fuel : Gas
Fireplace Type : Unknown
Floor Space : -
Flooring : Carpeted, Hardwood, Heavy loading, Tile
Foundation Type : -
Heating Fuel : Electric
Heating Type : Forced air, Heat Pump
Roof Style : Unknown
Roofing Material : Asphalt shingle
Sewer : Municipal sewage system
Utility Water : Municipal water
Bedroom
: 15'4'' x 14'0''
Bedroom
: 13'0'' x 11'0''
Bedroom
: 13'0'' x 13'0''
4pc Ensuite bath
: Measurements not available
Primary Bedroom
: 19'0'' x 13'0''
4pc Bathroom
: Measurements not available
2pc Bathroom
: Measurements not available
Kitchen
: 13'10'' x 13'0''
Dining room
: 13'0'' x 12'0''
Bedroom
: 13'0'' x 10'10''
Living room
: 21'0'' x 13'0''









