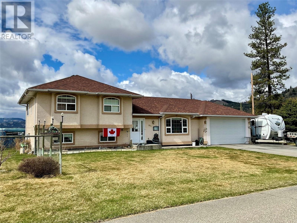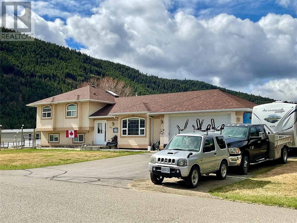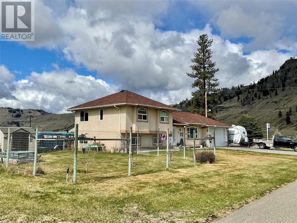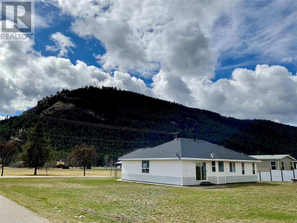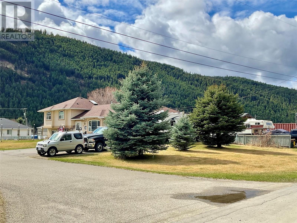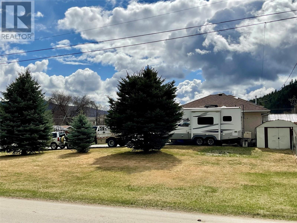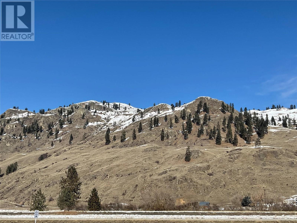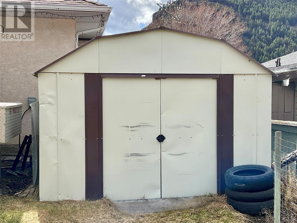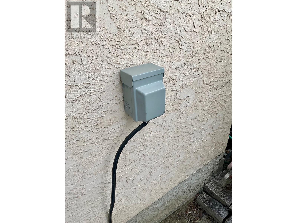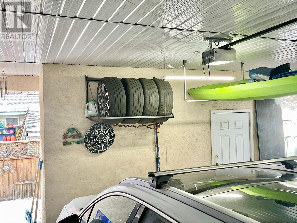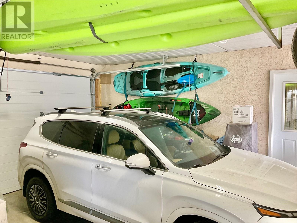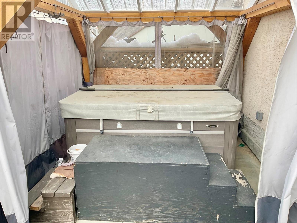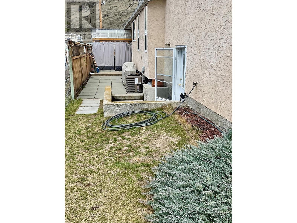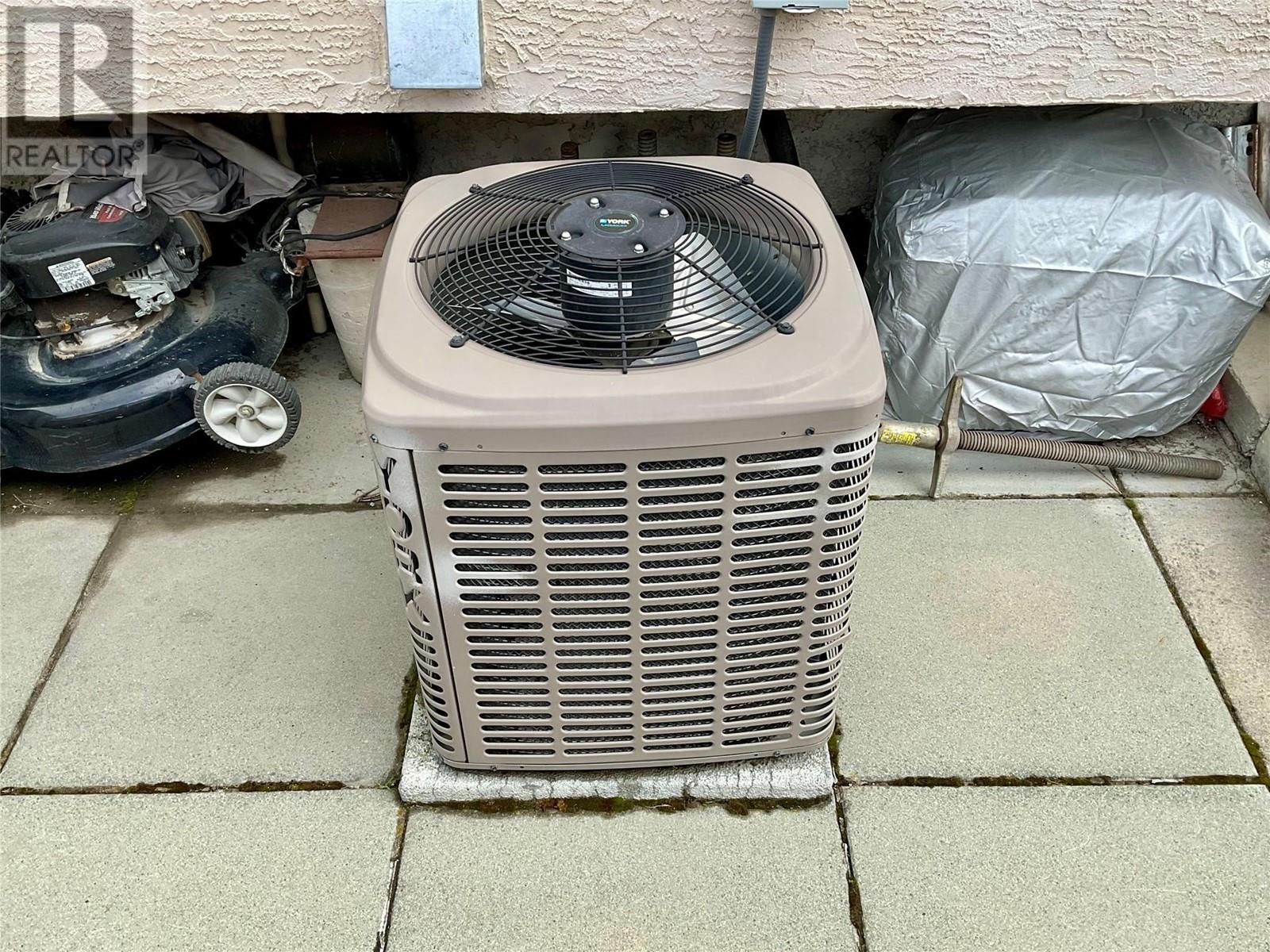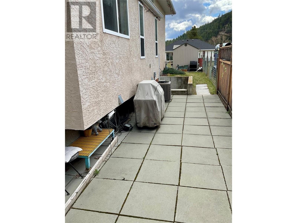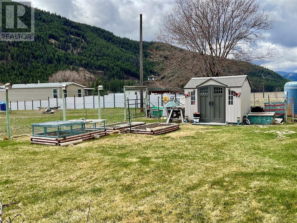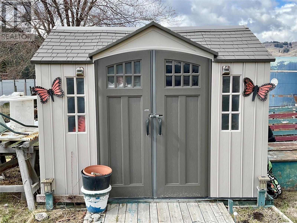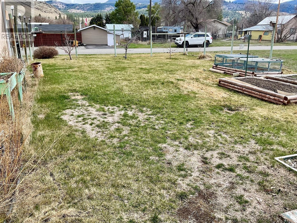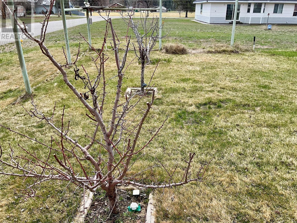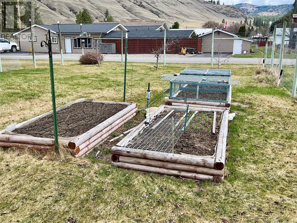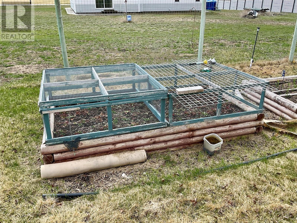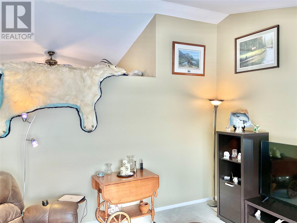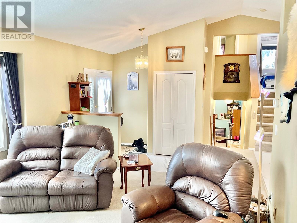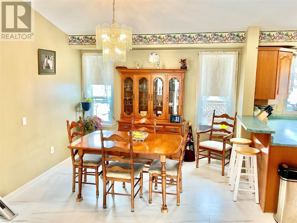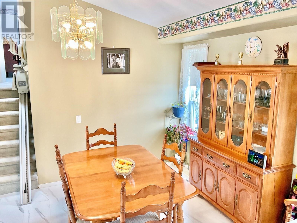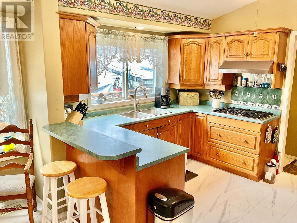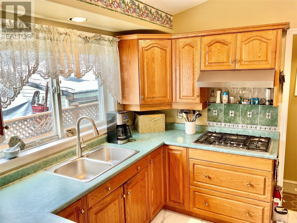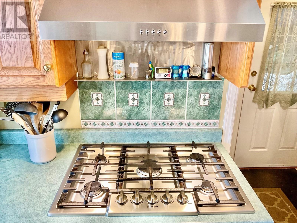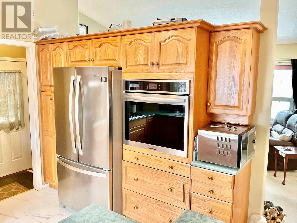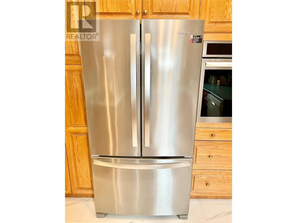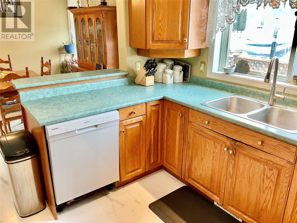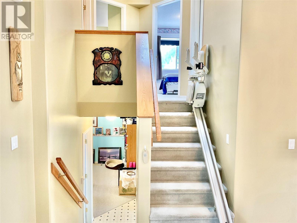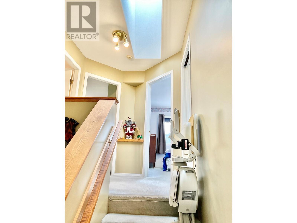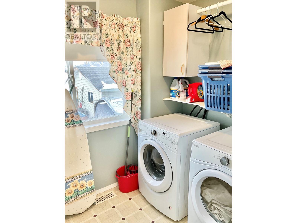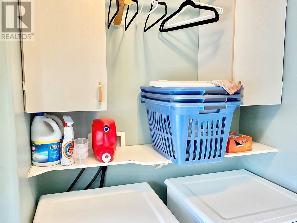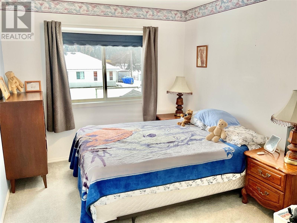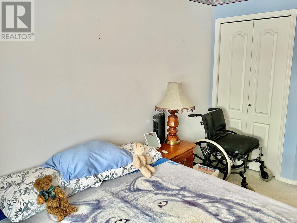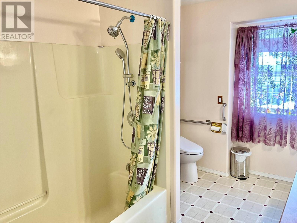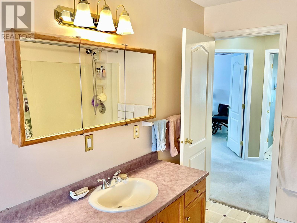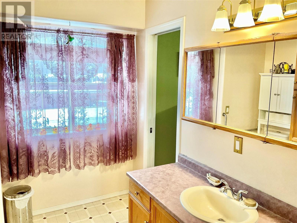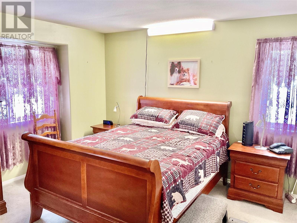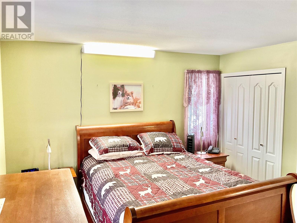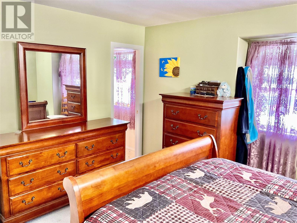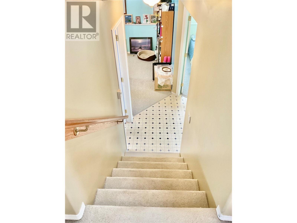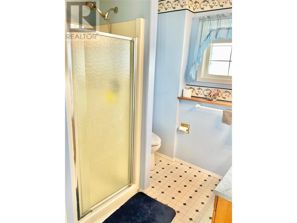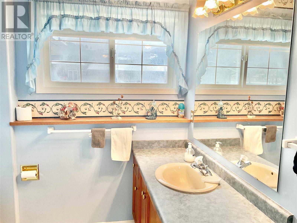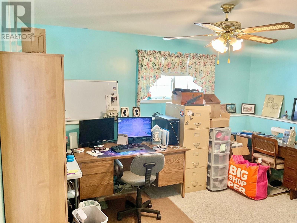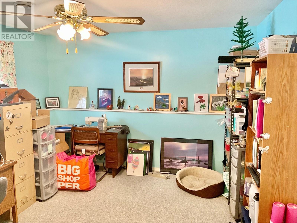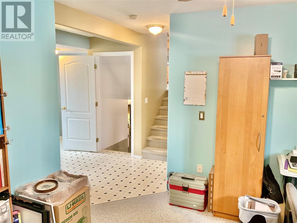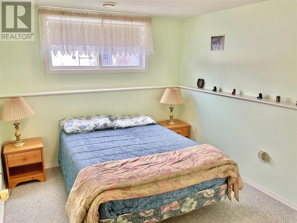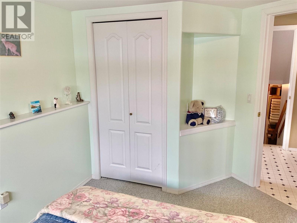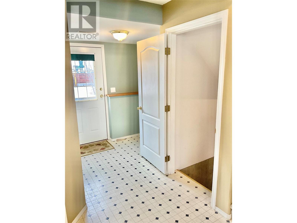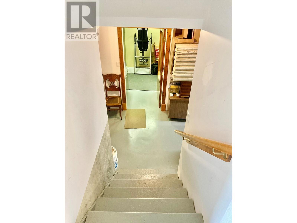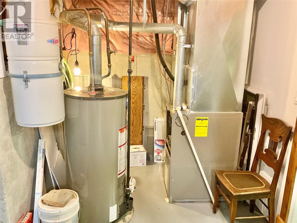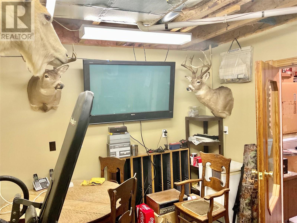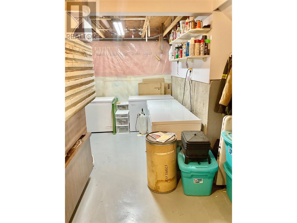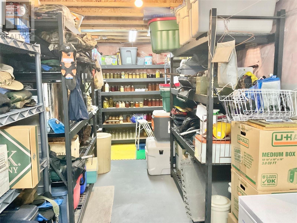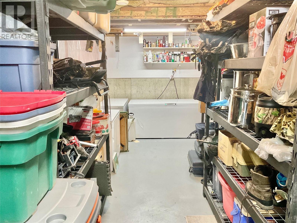Dream home in sunny Midway! This is your chance to own a custom made Harmony Home. A must see house. Very well designed multi level 3 bedroom / 2 bathroom home has everything you want, from vaulted ceilings in the main living area to a sky light in the upstairs hall, with plenty of storage space. This very well insulated house has an energy efficient furnace, with central air conditioning and a built in vacuum. As you walk through this house, you will be amazed at the utilization of space. This well kept home is move in ready with 2 sheds, fenced back yard and raised garden beds. Great Sun exposure for growing, and enjoying the hot Summers. There's an in ground sprinkler system to keep your lawn and flower beds looking great. RV parking with RV plug! Hot tub under a private gazebo, and an enclosed space in the garage for a workshop. Gas line and exterior vent is ready for a gas fireplace in the downstairs family room. Nothing to do but relax and enjoy the views. The basement has an office, with an additional room, and lots of storage space! Centrally located, walking distance to all amenities. What are you waiting for? Call your REALTOR® today! (id:56537)
Contact Don Rae 250-864-7337 the experienced condo specialist that knows Single Family. Outside the Okanagan? Call toll free 1-877-700-6688
Amenities Nearby : Golf Nearby, Airport, Park, Recreation, Schools, Shopping, Ski area
Access : Highway access
Appliances Inc : Refrigerator, Dishwasher, Dryer, Oven - Electric, Cooktop - Gas, Washer
Community Features : -
Features : Level lot, Corner Site
Structures : -
Total Parking Spaces : 8
View : -
Waterfront : -
Architecture Style : -
Bathrooms (Partial) : 0
Cooling : Central air conditioning
Fire Protection : -
Fireplace Fuel : -
Fireplace Type : -
Floor Space : -
Flooring : Carpeted, Mixed Flooring, Vinyl
Foundation Type : -
Heating Fuel : -
Heating Type : Forced air, See remarks
Roof Style : Unknown
Roofing Material : Asphalt shingle
Sewer : Municipal sewage system
Utility Water : Municipal water
Laundry room
: 6'3'' x 7'5''
Bedroom
: 9'6'' x 11'7''
4pc Bathroom
: Measurements not available
Primary Bedroom
: 13'0'' x 13'6''
Storage
: 8'2'' x 24'4''
Office
: 12'3'' x 9'4''
Bedroom
: 9'3'' x 12'11''
Family room
: 12'1'' x 13'8''
3pc Bathroom
: Measurements not available
Mud room
: 6'9'' x 3'8''
Kitchen
: 13'4'' x 10'3''
Dining room
: 11'5'' x 10'2''
Living room
: 11'11'' x 16'8''
Other
: 12'6'' x 7'1''


