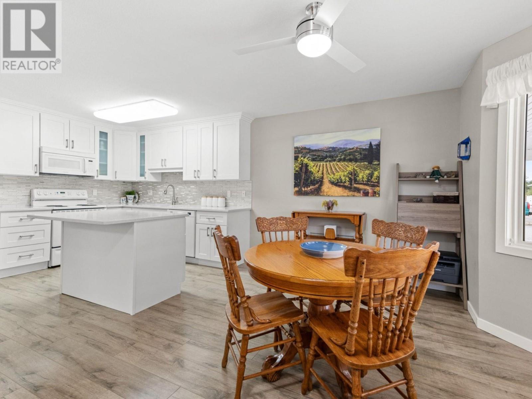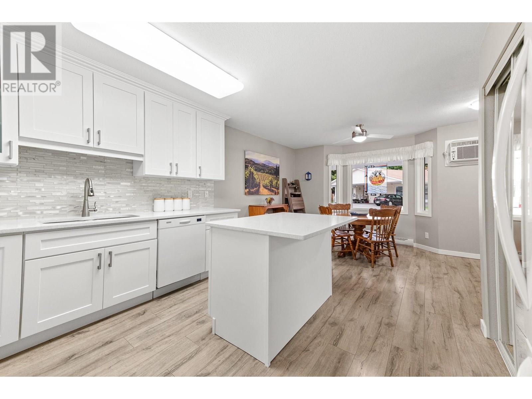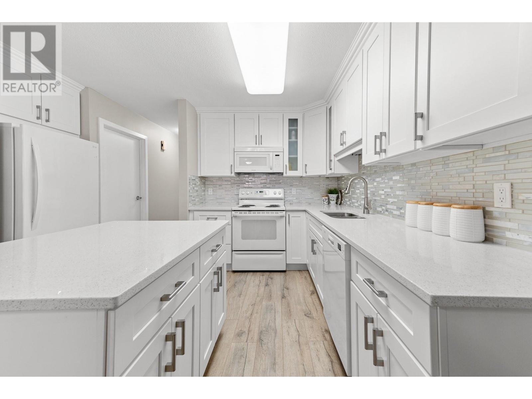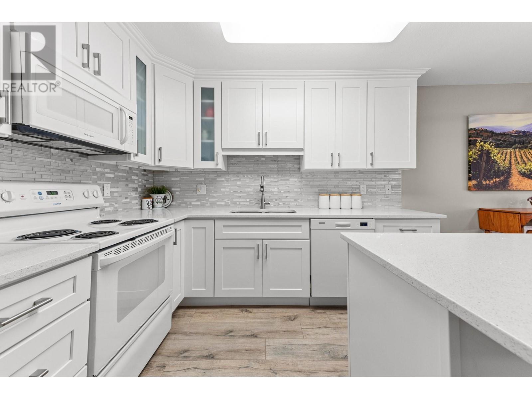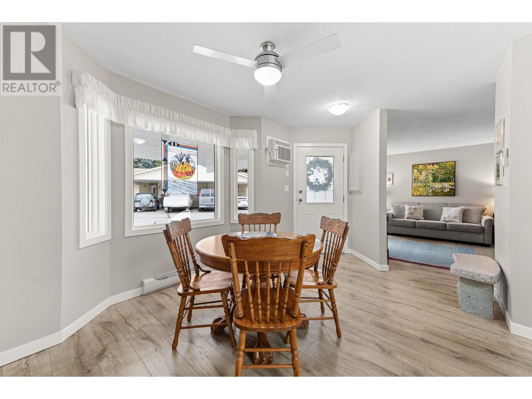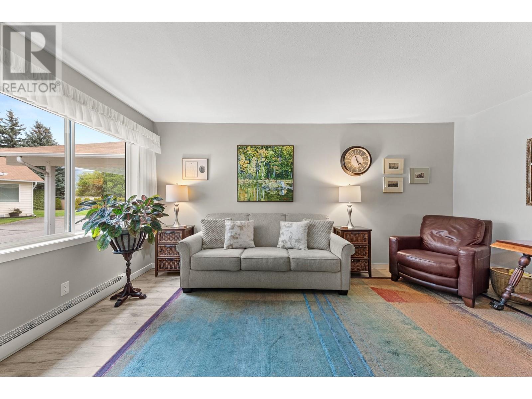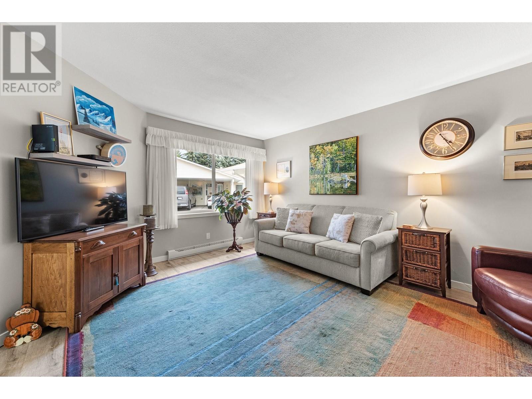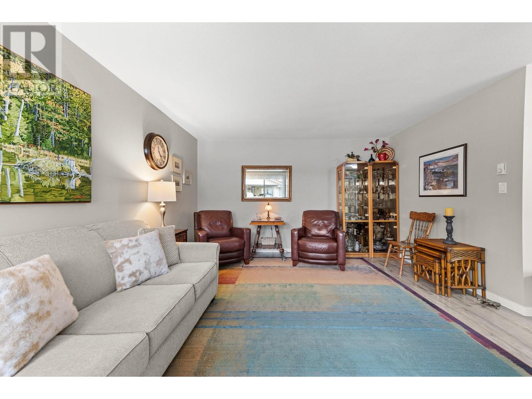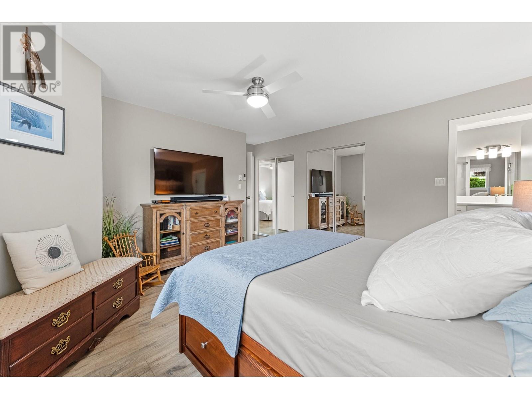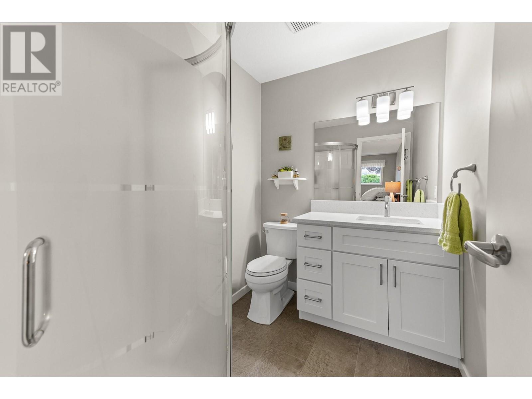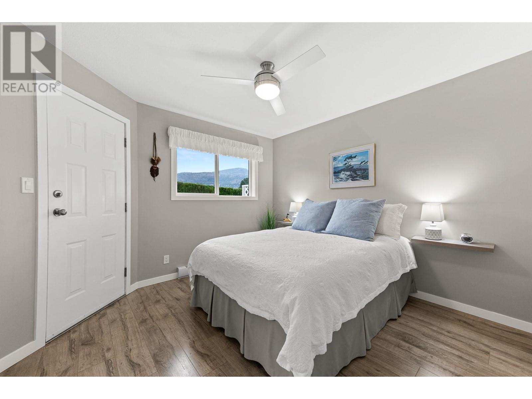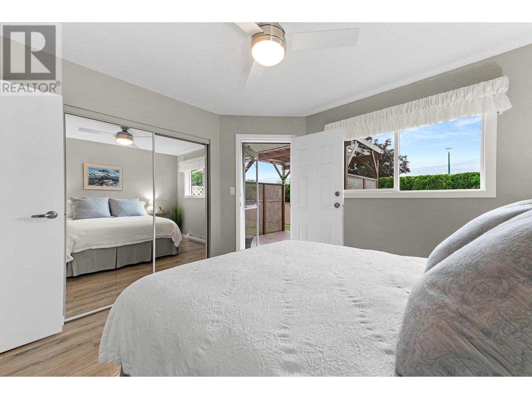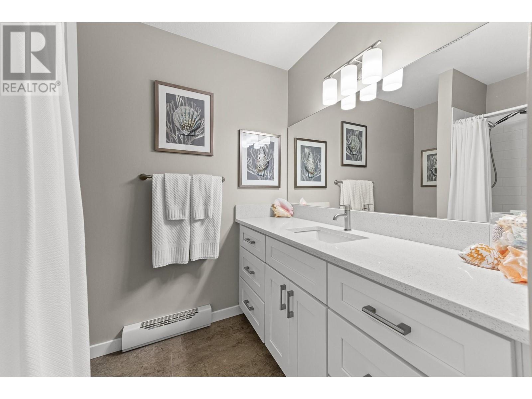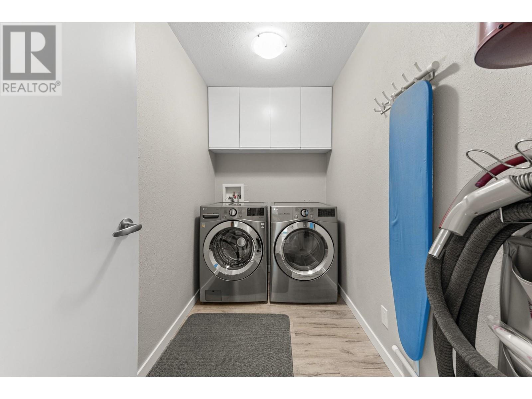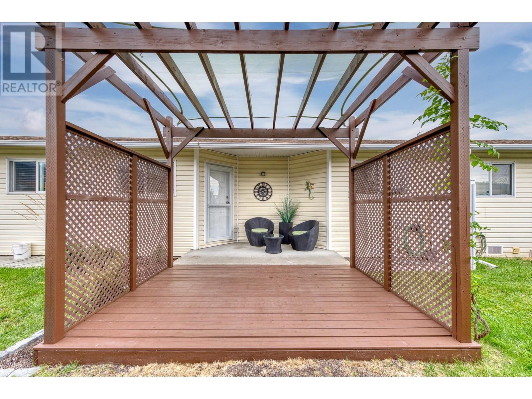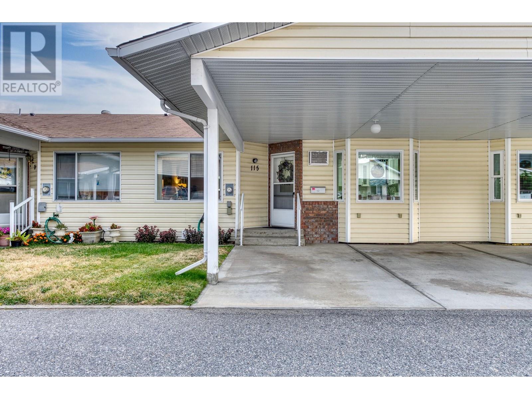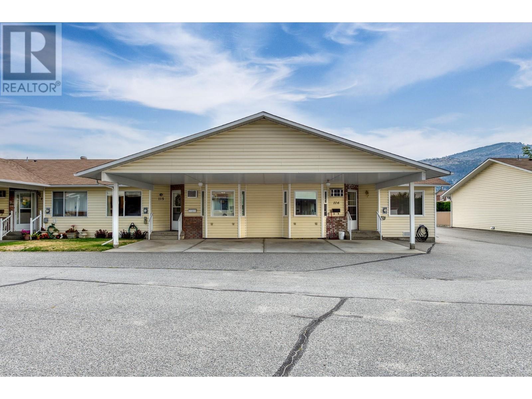Description
Fantastic One-Level Living in Your Retirement Years! This beautifully renovated 2-bedroom, 2-bathroom townhome has seen substantial renovations and offers easy, low-maintenance living just a couple of blocks away from Cherry Lane Mall. The bright, open floor plan includes a sleek modern kitchen with quartz countertops, an island with seating, and an adjoining dining area. The spacious living room is perfect for entertaining. The large primary suite features ample closet space and a 3-piece ensuite, while the second bedroom can easily serve as a guest room or home office, accompanied by another 4-piece main bathroom. Additional highlights include a nice-sized laundry room and a fully sealed and insulated crawl space, optimizing energy efficiency. Outside, relax on the private back patio under the large gazebo. Two covered parking spaces are conveniently located at your doorstep, with a storage unit at the rear of the development. This 55+ community is pet-free for ultimate peace and quiet. Total sq.ft. calculations are based on the exterior dimensions of the building at each floor level and include all interior walls and must be verified by the buyer if deemed important. (id:56537)


