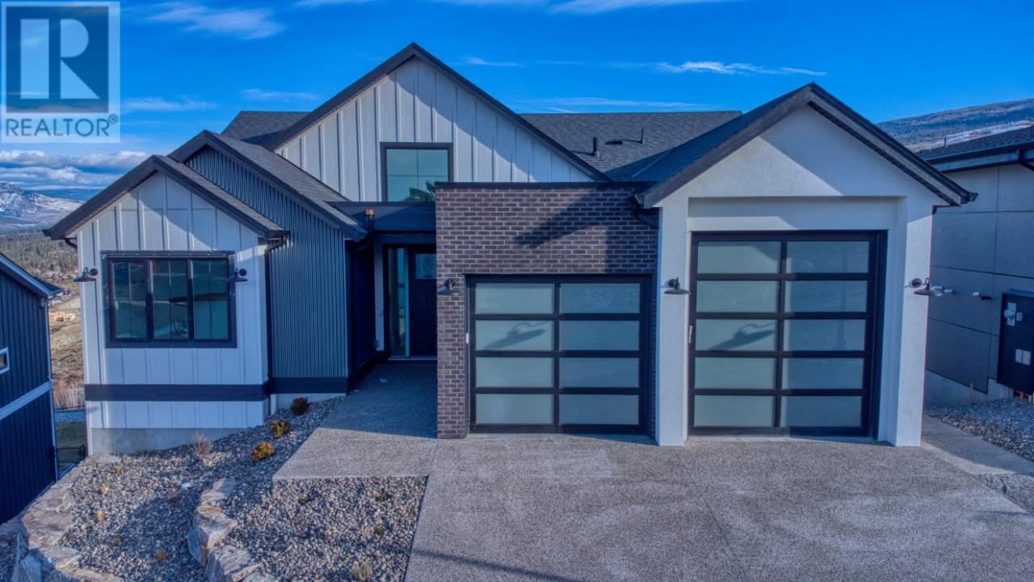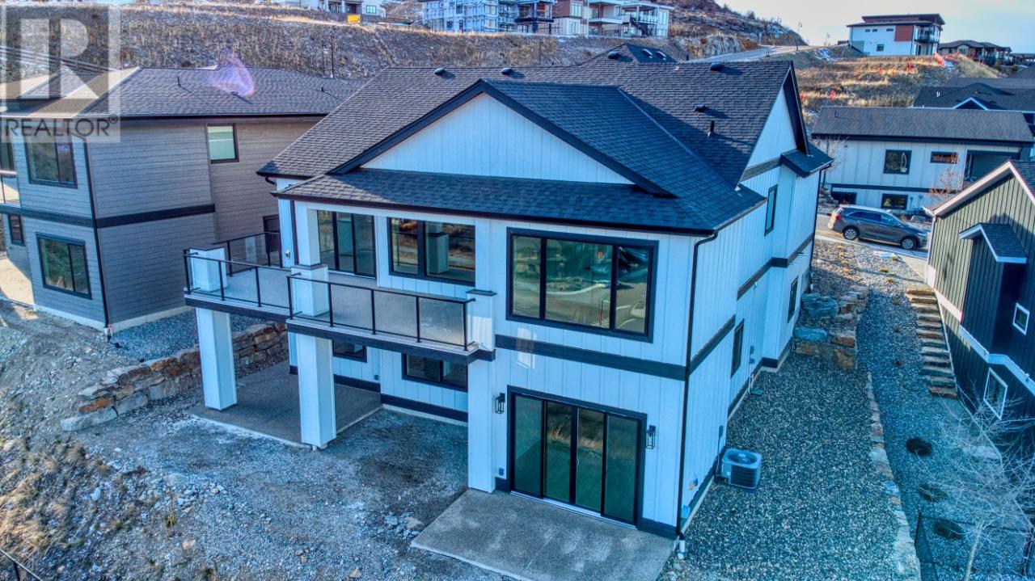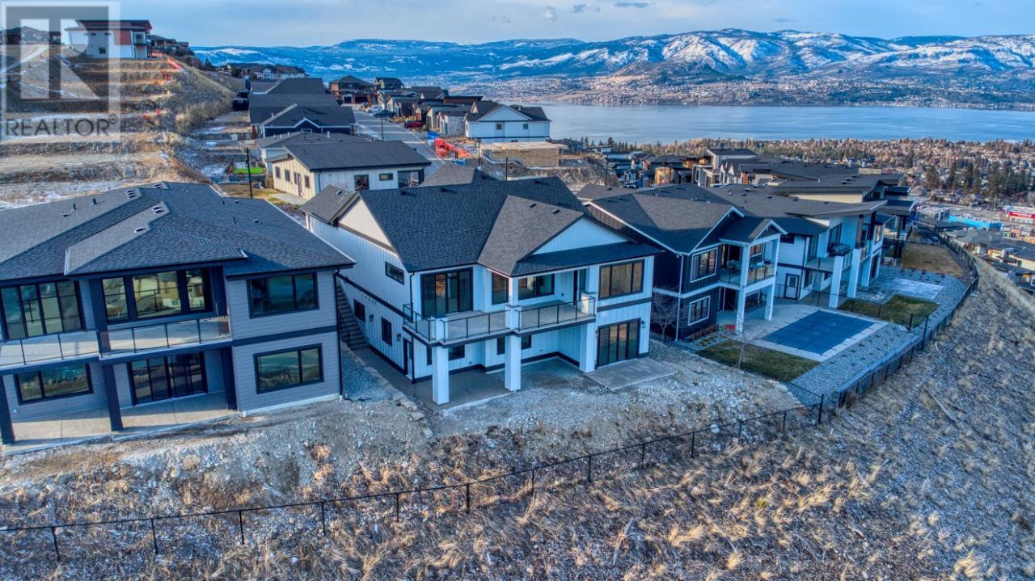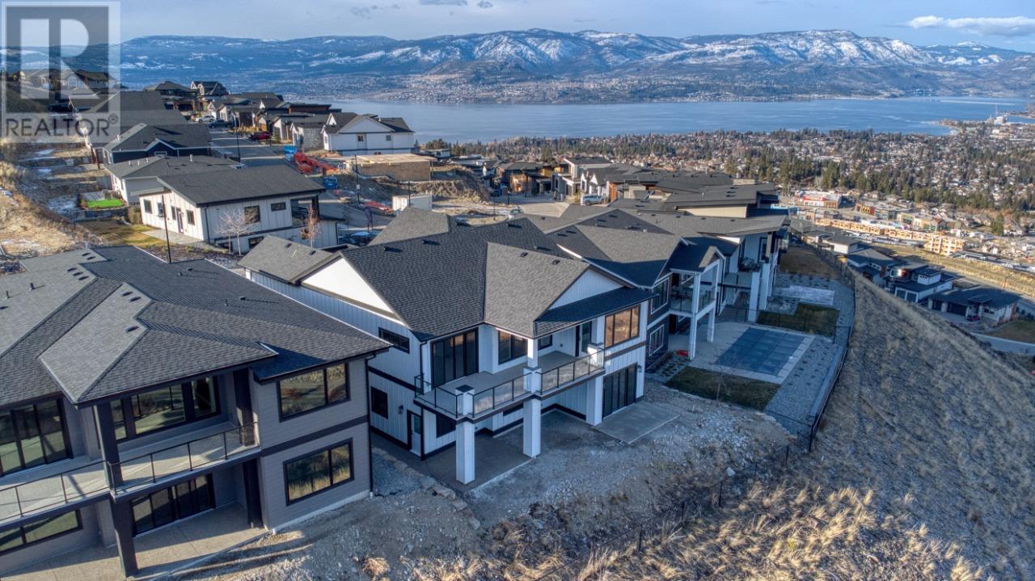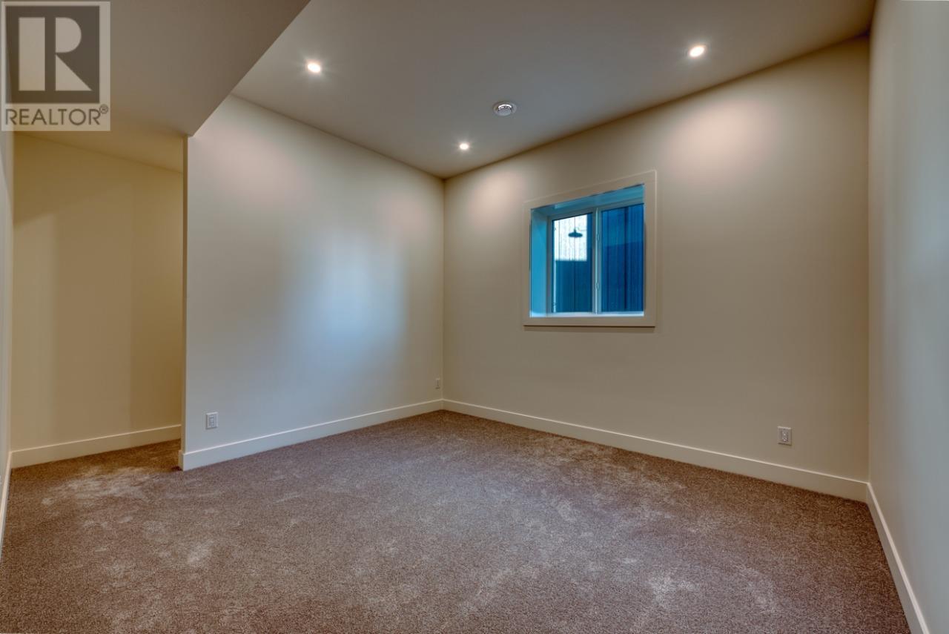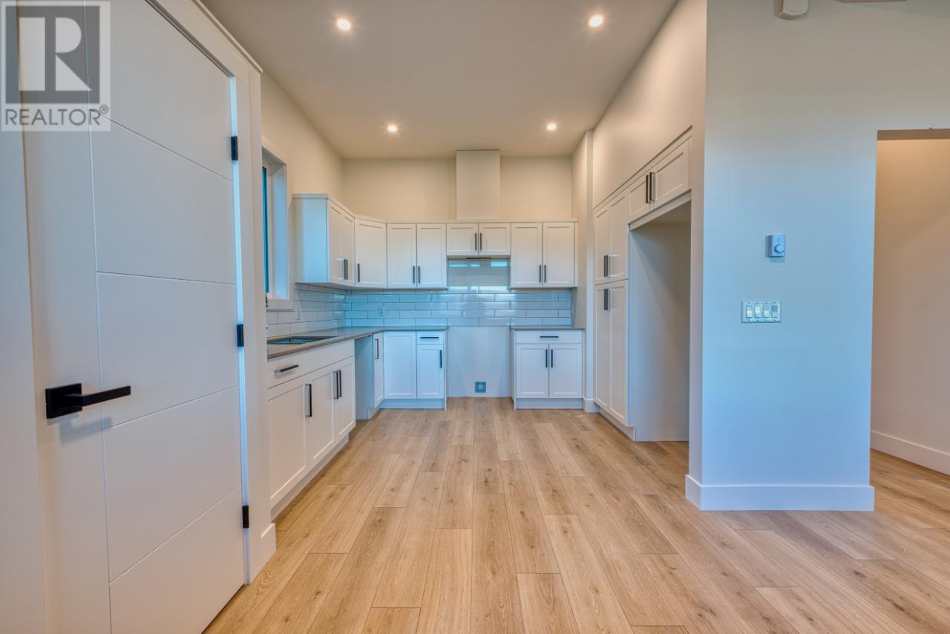Welcome to Your Dream Home! Carrington Homes proudly presents this brand-new 4-bed, 3-bath walk-out home with breathtaking valley and mountain views in the amazing community of Trailhead at the Ponds in the Upper Mission. The open-concept main level features a spacious kitchen with a large island, perfect for entertaining. It comes equipped with a full appliance package and a walk-through pantry for added storage. The dining area flows into the living room, where a cozy fireplace with built-in cabinets creates a warm atmosphere. The primary bedroom is a retreat, featuring a luxurious ensuite and a walk-in closet. The main level also includes a second bedroom and full bath, ideal for guests. The double-car garage has a large mudroom/laundry area for convenience. The walk-out basement boasts a rec room, full bath, 2 additional bedrooms, and a 1-bed legal suite. Photos may be representative. (id:56537)
Contact Don Rae 250-864-7337 the experienced condo specialist that knows Single Family. Outside the Okanagan? Call toll free 1-877-700-6688
Amenities Nearby : -
Access : -
Appliances Inc : Range, Dishwasher, Dryer, Humidifier, Hot Water Instant, Microwave, Hood Fan, Washer
Community Features : Pets Allowed
Features : Central island
Structures : -
Total Parking Spaces : 4
View : -
Waterfront : -
Architecture Style : Bungalow
Bathrooms (Partial) : 0
Cooling : Central air conditioning
Fire Protection : -
Fireplace Fuel : Unknown
Fireplace Type : Decorative
Floor Space : -
Flooring : Carpeted, Ceramic Tile, Laminate
Foundation Type : -
Heating Fuel : -
Heating Type : Baseboard heaters, Forced air
Roof Style : Unknown
Roofing Material : Asphalt shingle
Sewer : Municipal sewage system
Utility Water : Municipal water
5pc Ensuite bath
: Measurements not available
4pc Bathroom
: Measurements not available
Living room
: 11'3'' x 12'1''
Dining room
: 9'4'' x 9'10''
Kitchen
: 8'9'' x 12'0''
Bedroom
: 12'3'' x 11'3''
Bedroom
: 12'11'' x 12'1''
Bedroom
: 10'5'' x 9'4''
Living room
: 16'4'' x 13'6''
4pc Bathroom
: Measurements not available
3pc Bathroom
: Measurements not available
Laundry room
: 7'10'' x 15'0''
Pantry
: 7'10'' x 6'1''
Kitchen
: 10'6'' x 21'9''
Dining room
: 12'10'' x 12'10''
Great room
: 17'8'' x 17'2''
Bedroom
: 12'1'' x 11'2''
Primary Bedroom
: 12'6'' x 13'6''












