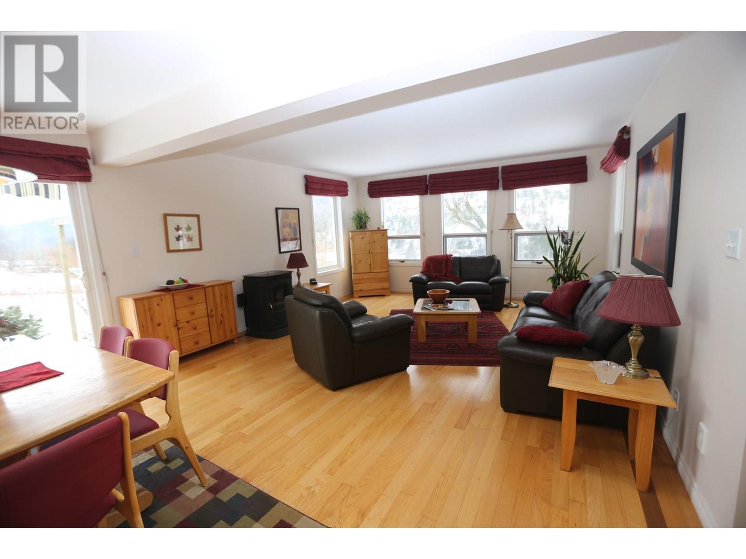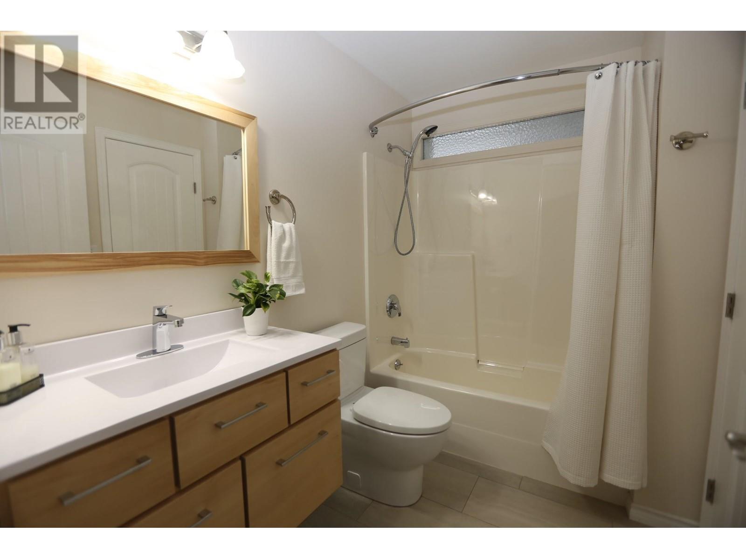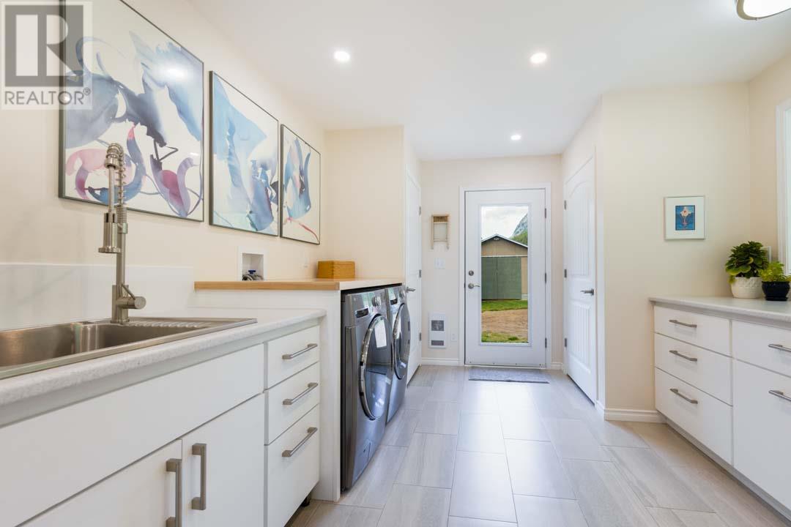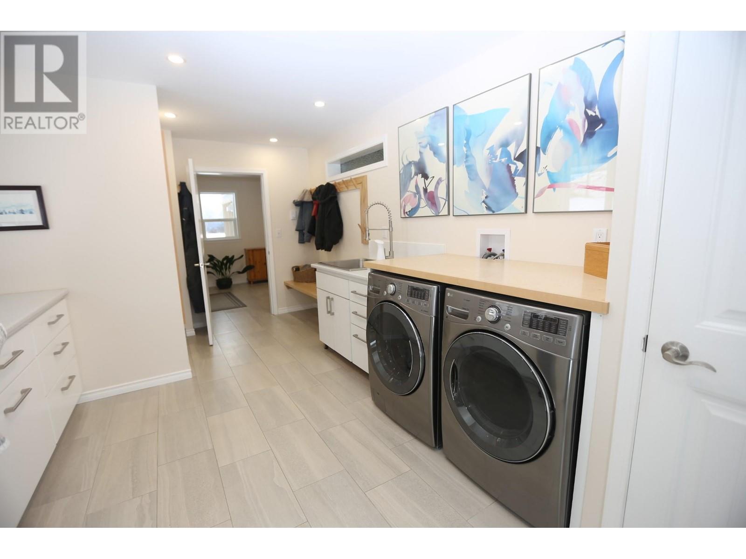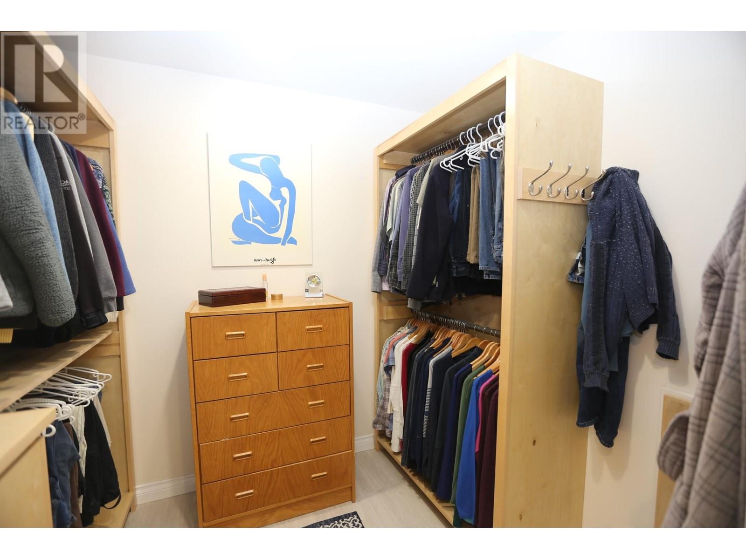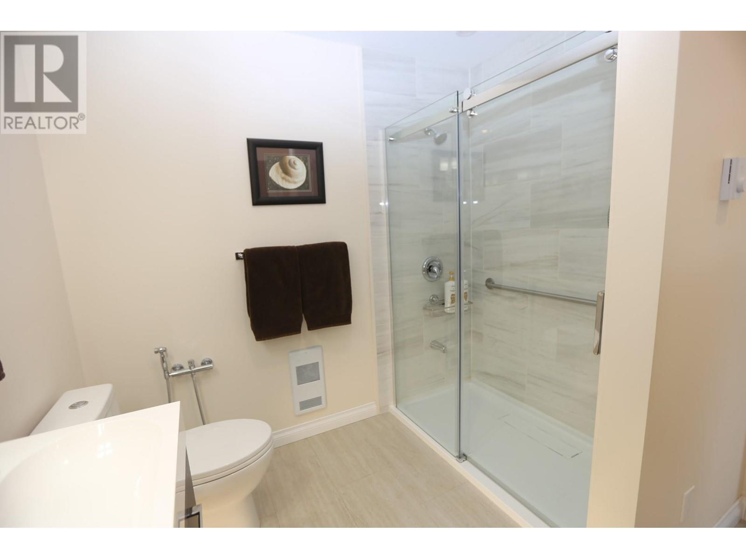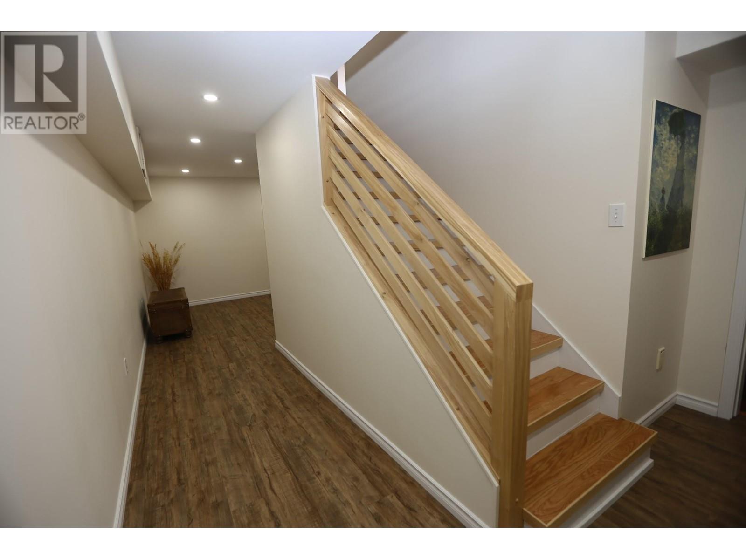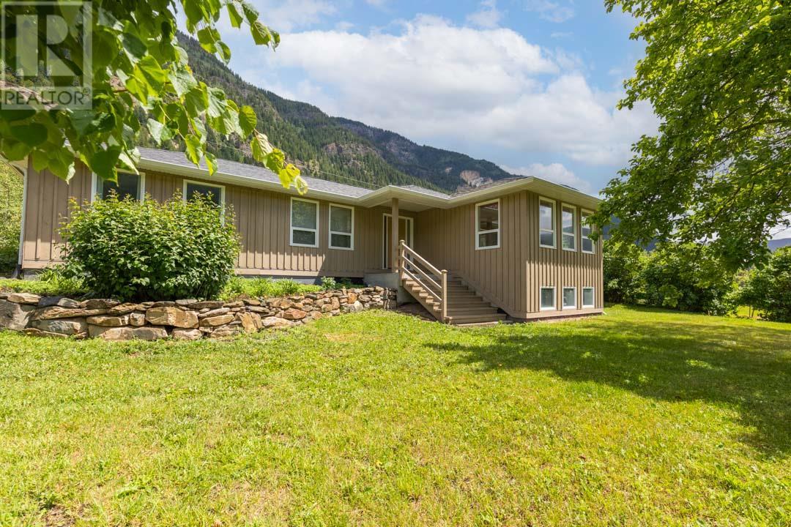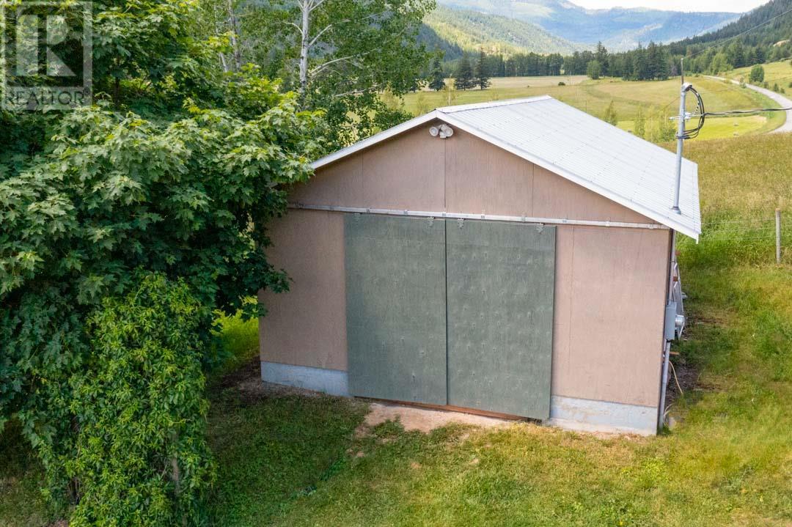This picturesque 153-acre farm offers the perfect blend of charm and functionality, backing onto crown land with breathtaking views in every direction. The beautifully maintained 2,900+ sq ft rancher features an open floor plan, an oversized primary suite with a walk-in closet and 4-piece bath, spacious laundry, and a large entryway. Recent updates include plumbing, insulation, electrical, windows, and doors, making the home feel like new. A 41x46 shop with 200-amp service, a 50x40 equipment storage building, and a full cattle handling setup provides everything needed for a working farm. Additional structures include a 32x20 calving shed, a 36x84 pole hayshed, multiple animal shelters, and a 16x24 log barn with power—its upper floor would make a great guest suite. The land features 40 acres of irrigated hay, 44 acres of pasture with some irrigation, and a gravity-fed or pump irrigation system. Fully fenced and cross-fenced with heated waterers and standpipes, this farm is ideal for horses, cattle, sheep, or goats. Five minutes to Adams Lake, 45 minutes to Sun Peaks, and surrounded by endless outdoor recreation. With privacy, productivity, and stunning scenery, this exceptional farm offers a true country lifestyle while being just an hour from Kamloops or Salmon Arm. (id:56537)
Contact Don Rae 250-864-7337 the experienced condo specialist that knows Single Family. Outside the Okanagan? Call toll free 1-877-700-6688
Amenities Nearby : Recreation, Ski area
Access : Easy access
Appliances Inc : Refrigerator, Cooktop, Dishwasher, Dryer, Microwave, Washer, Oven - Built-In
Community Features : Family Oriented, Rural Setting
Features : -
Structures : -
Total Parking Spaces : 1
View : Mountain view, Valley view, View (panoramic)
Waterfront : -
Architecture Style : Ranch
Bathrooms (Partial) : 0
Cooling : -
Fire Protection : -
Fireplace Fuel : -
Fireplace Type : -
Floor Space : -
Flooring : Ceramic Tile, Hardwood, Vinyl
Foundation Type : -
Heating Fuel : Electric
Heating Type : Baseboard heaters, Other, See remarks
Roof Style : Unknown
Roofing Material : Asphalt shingle
Sewer : -
Utility Water : Well
Bedroom
: 13'5'' x 14'8''
3pc Bathroom
: Measurements not available
Mud room
: 15'3'' x 10'7''
Pantry
: 2'0'' x 5'0''
Living room
: 15'0'' x 16'3''
Dining room
: 15'9'' x 10'0''
Kitchen
: 16'9'' x 12'6''
4pc Bathroom
: Measurements not available
4pc Ensuite bath
: Measurements not available
Laundry room
: 18'2'' x 11'0''
Foyer
: 5'9'' x 4'11''
Bedroom
: 11'6'' x 10'6''
Primary Bedroom
: 15'6'' x 14'3''
Storage
: 8'9'' x 10'4''
Other
: 6'3'' x 7'2''
Storage
: 9'0'' x 10'11''
Den
: 11'6'' x 10'10''
















