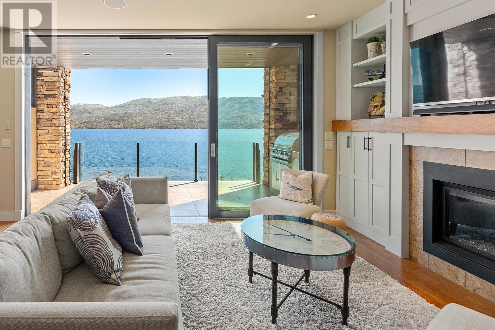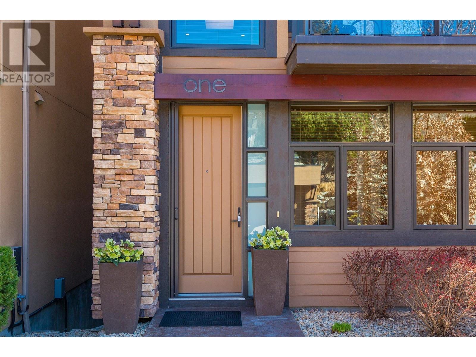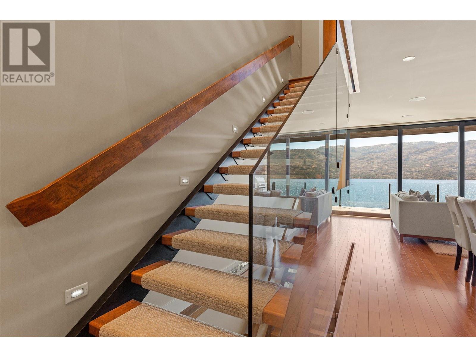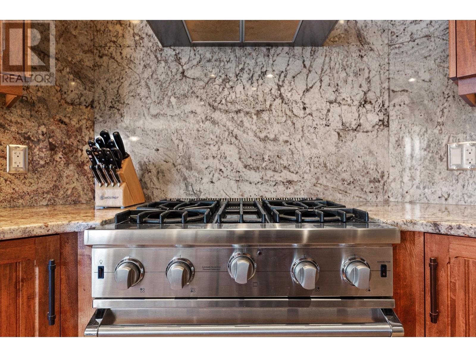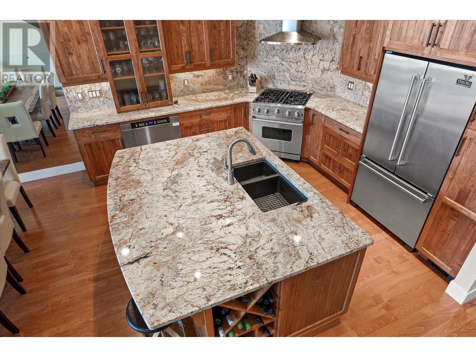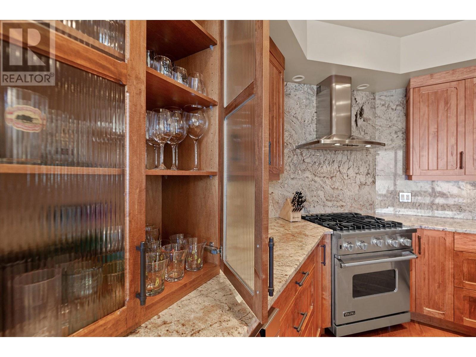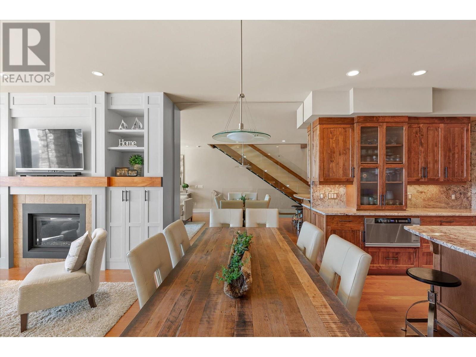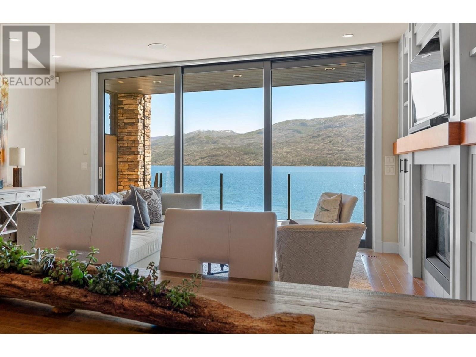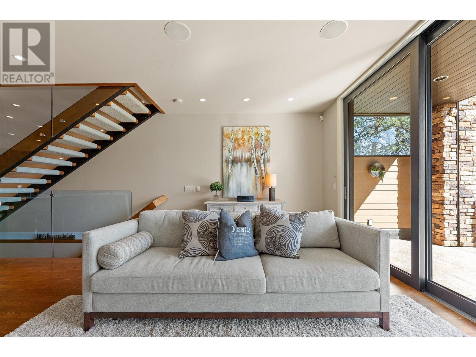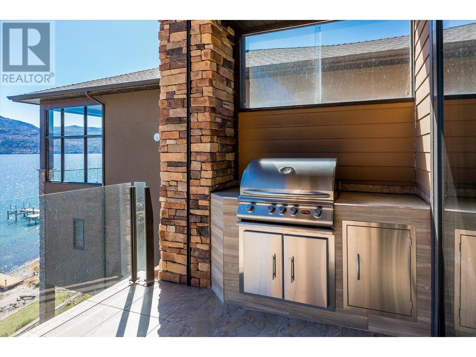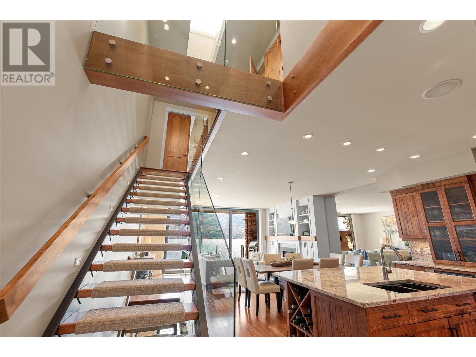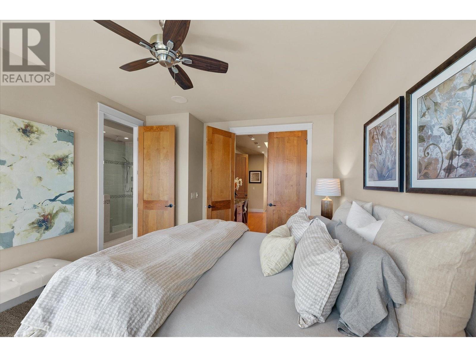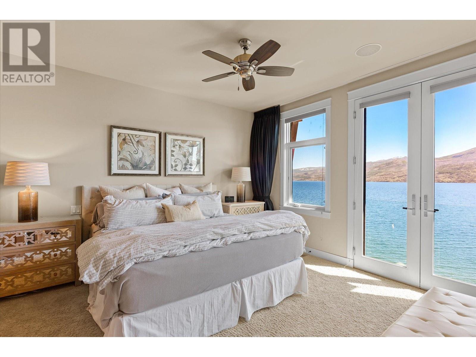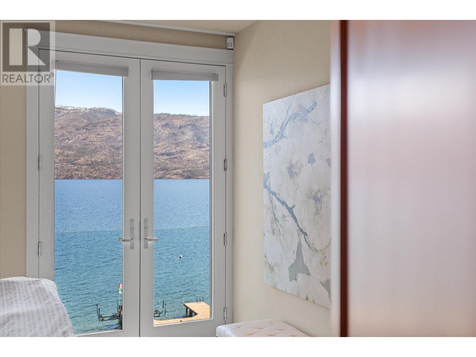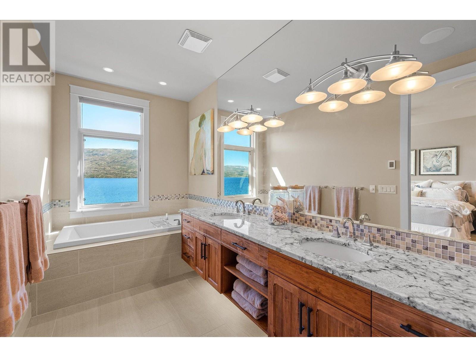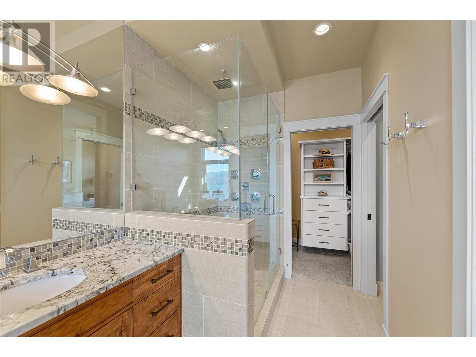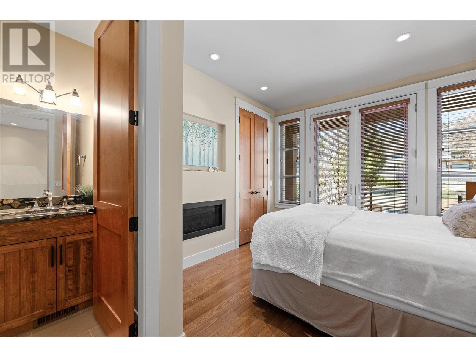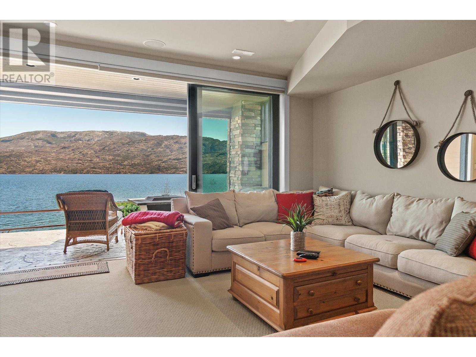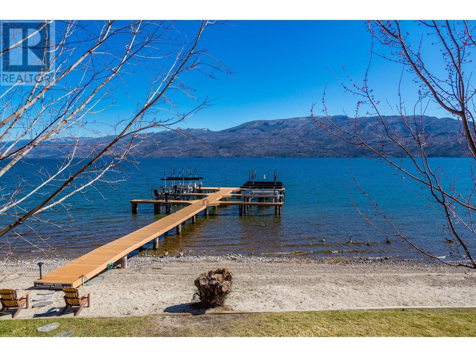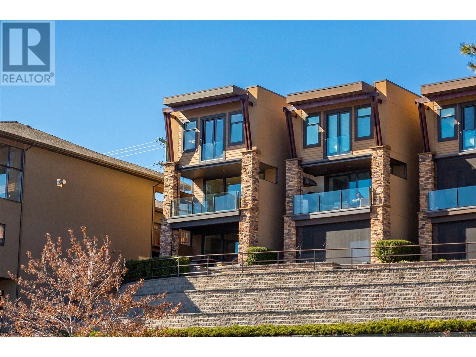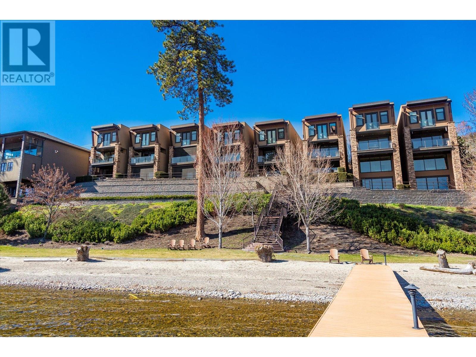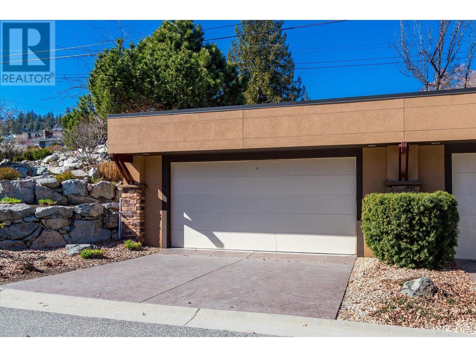Description
READY FOR YOUR LAKEFRONT LIFESTYLE. Welcome to Stonewater, nestled along the shores of Okanagan Lake, where a community of only eight neighbors awaits you. This meticulously designed waterfront residence boasts captivating lake views and a seamless blend of luxury and comfort. Unit One, a fully furnished and turnkey property, invites you in with an impressive chef-inspired kitchen featuring Viking appliances and an oversized island—a perfect gathering space for friends and family. In the evenings, unwind by the warm fireplace or step onto one of two screened decks to embrace the sounds of water lapping against the shore. The upper-level primary suite serves as your room with a view, complete with a spa-like ensuite bath and a spacious walk-in closet. Two additional bedrooms offer comfort and seclusion, making them ideal for family and friends. The lower-level family room showcases yet another breathtaking lake view along with direct access to your sandy beach, private moorage and boat slip. Create lasting memories as you spent the days on the water and basking in the sun. Additionally, the Okanagan Valley is celebrated for its world-class wineries, championship golf courses, and stunning hiking trails. Embrace Peachland's charming small-town atmosphere, where tranquility meets convenience, with urban amenities just minutes away. At Stonewater, you don't just find a home, you discover an unparalleled lifestyle that celebrates the beauty and serenity of lakeside living. (id:56537)



