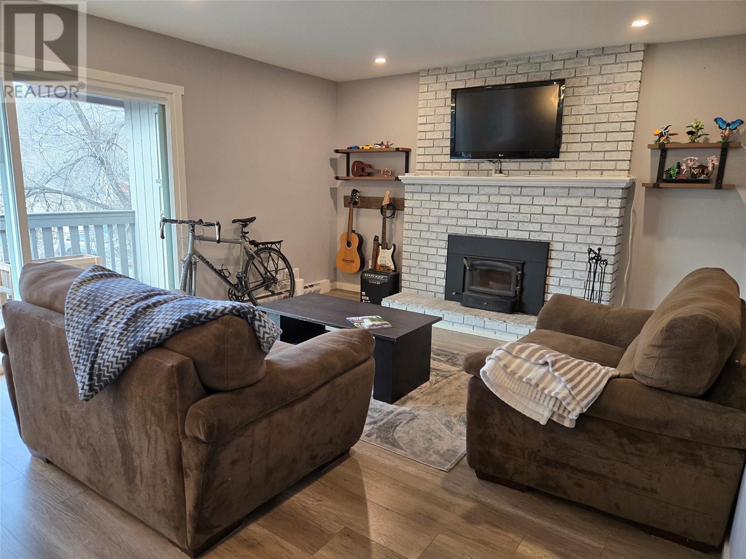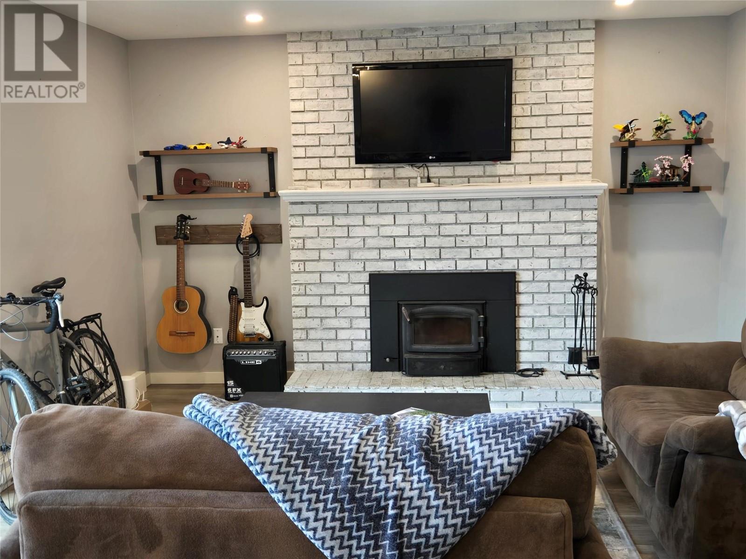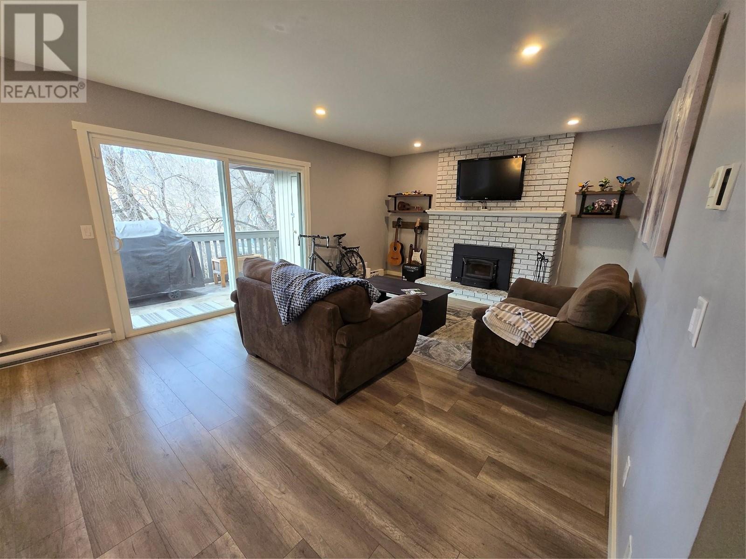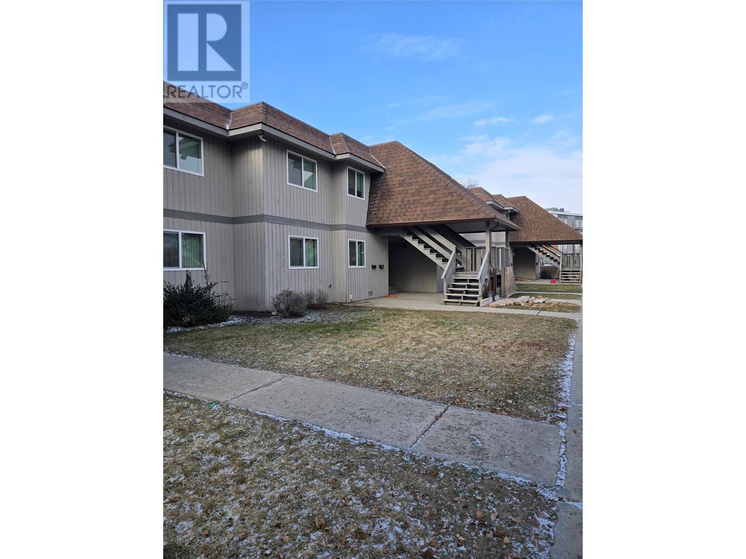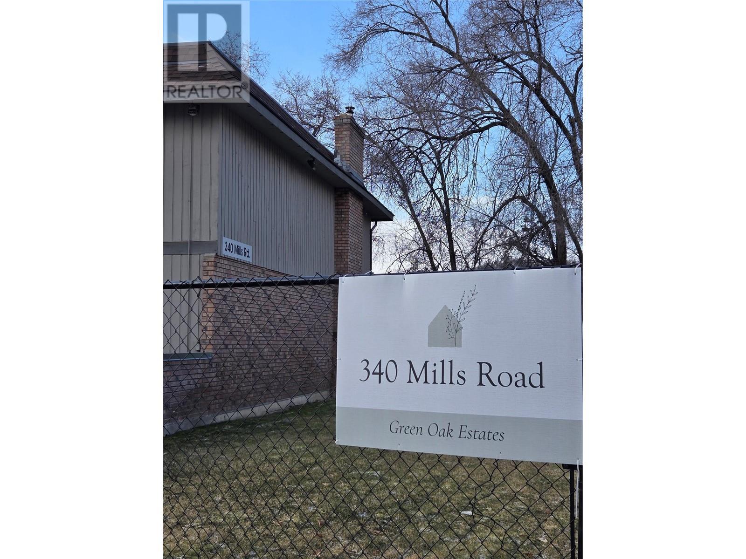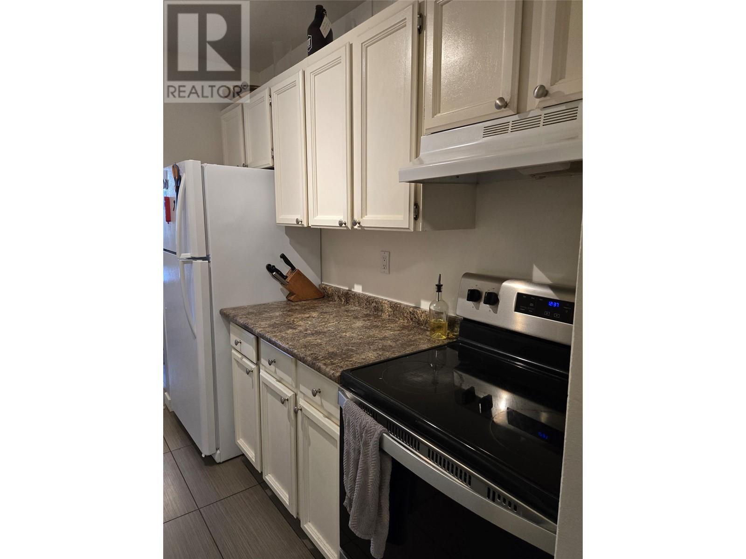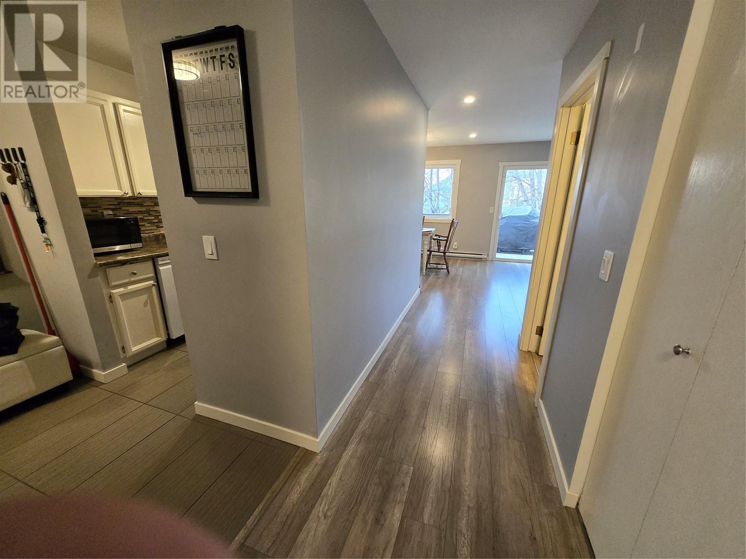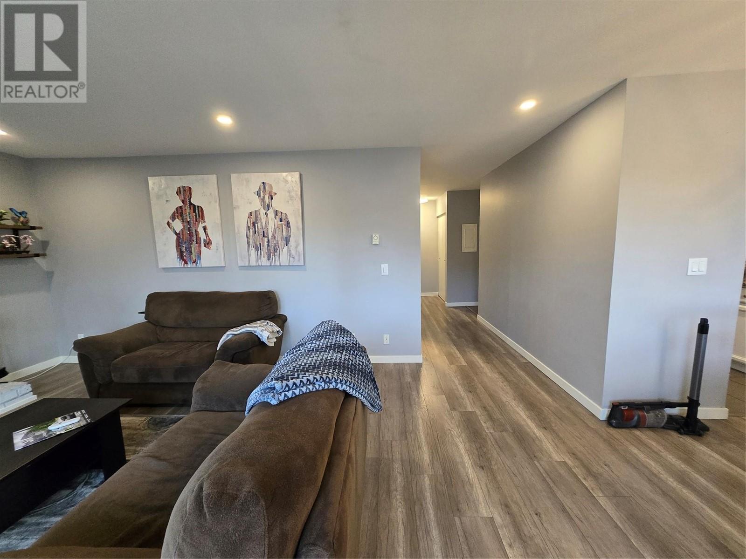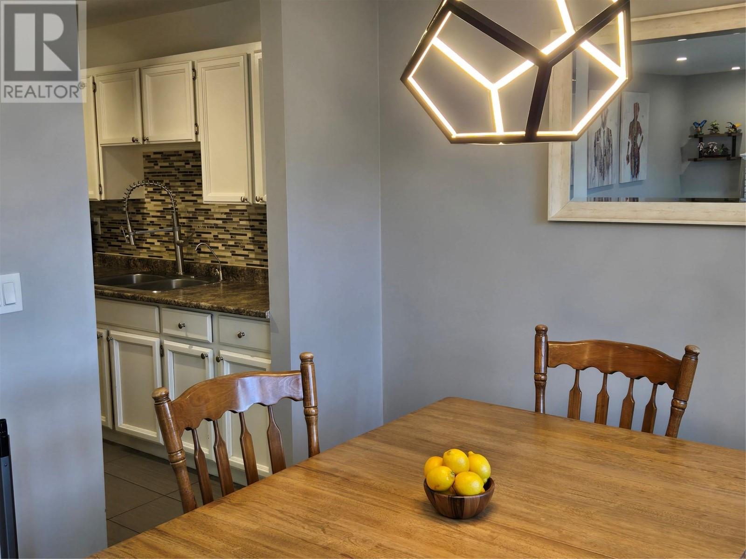Open House This Saturday April 12th 1pm - 3pm with new Reduced Price!!! Spacious Upgraded 2BR and 2 BR Townhome close to Shopping and Transit! This lovely townhome is the perfect starter home with a floor layout that works so well. If you are tired of looking at places with tiny rooms and no place to fit in even the basic furnishings, come take a look at 340 Mills Rd! Oversized Primary Suite with Walk In Closet and 3 Piece Ensuite can also accommodate a desk for those needing a study or office space. Dedicated Parking Stall and plenty of street parking. 2 Dogs or Cats allowed with a weight restriction of 75 lbs, and no vicious breeds. This Beautiful Townhome won't last long...... (id:56537)
Contact Don Rae 250-864-7337 the experienced condo specialist that knows Green Oak Estates. Outside the Okanagan? Call toll free 1-877-700-6688
Amenities Nearby : -
Access : -
Appliances Inc : Refrigerator, Dishwasher, Dryer, Range - Electric, Washer
Community Features : Pets Allowed With Restrictions, Rentals Allowed With Restrictions
Features : One Balcony
Structures : -
Total Parking Spaces : 1
View : -
Waterfront : -
Architecture Style : -
Bathrooms (Partial) : 0
Cooling : Wall unit
Fire Protection : -
Fireplace Fuel : -
Fireplace Type : -
Floor Space : -
Flooring : Ceramic Tile, Laminate
Foundation Type : -
Heating Fuel : Electric
Heating Type : Baseboard heaters
Roof Style : Unknown
Roofing Material : Asphalt shingle
Sewer : Municipal sewage system
Utility Water : Municipal water
Bedroom
: 11'6'' x 10'9''
3pc Ensuite bath
: 5'10'' x 5'
Primary Bedroom
: 11'3'' x 13'9''
4pc Bathroom
: Measurements not available
Living room
: 22' x 13'2''
Dining room
: 8' x 9'5''
Kitchen
: 9'11'' x 4'


