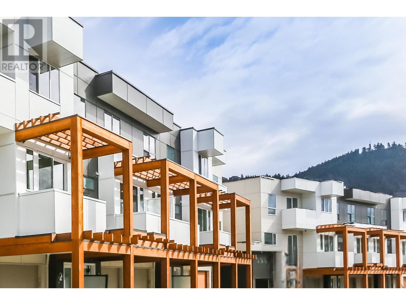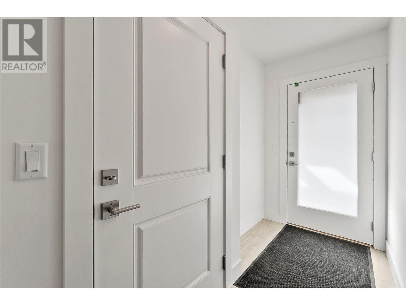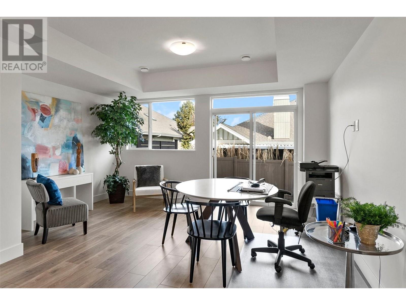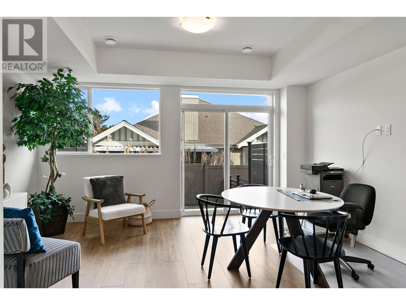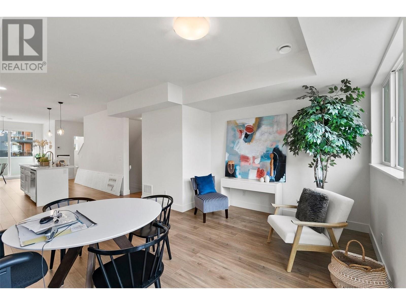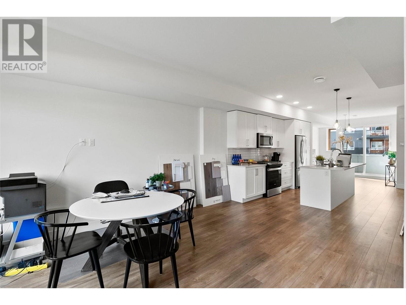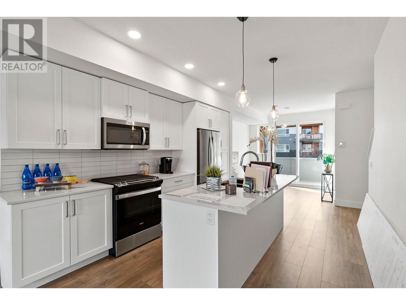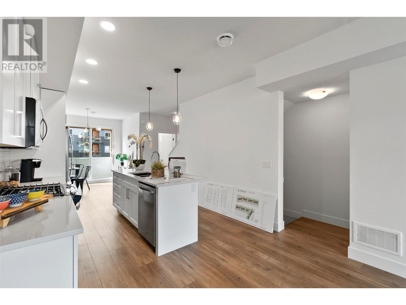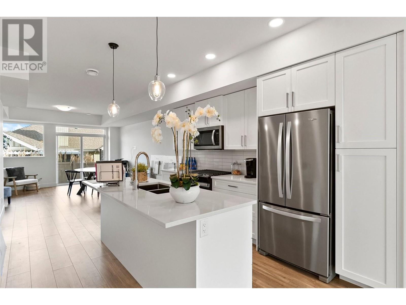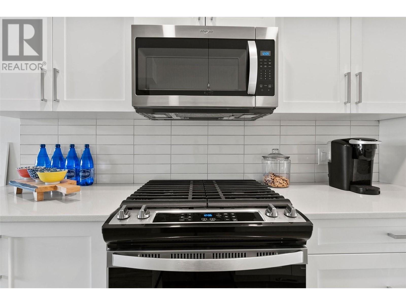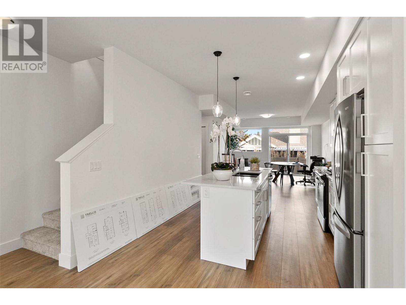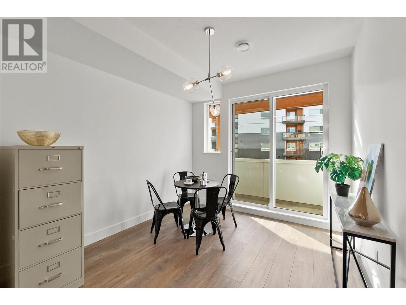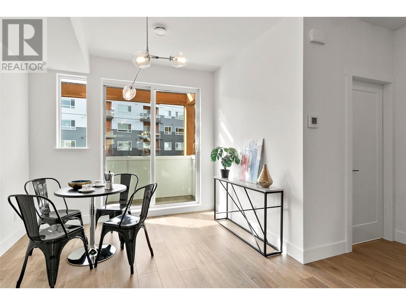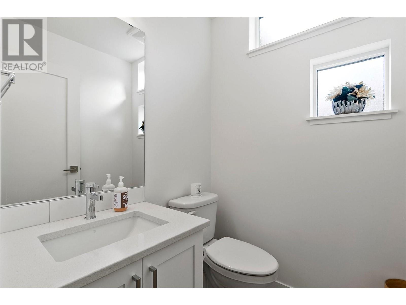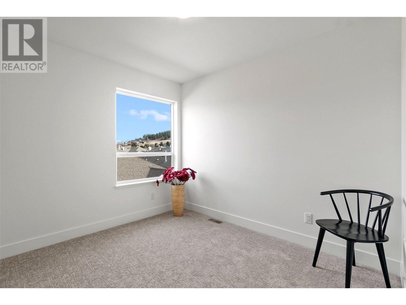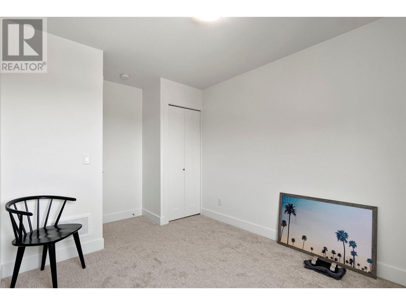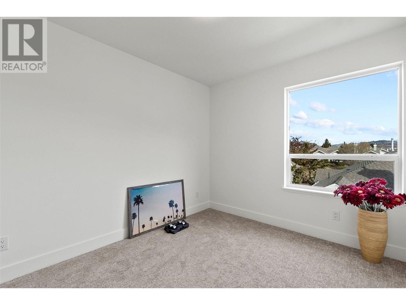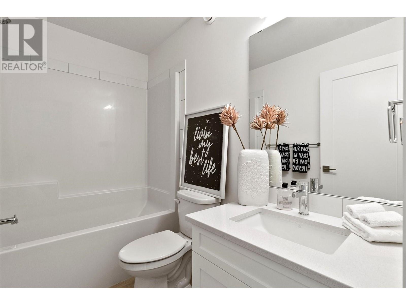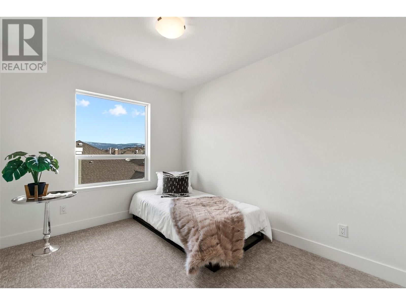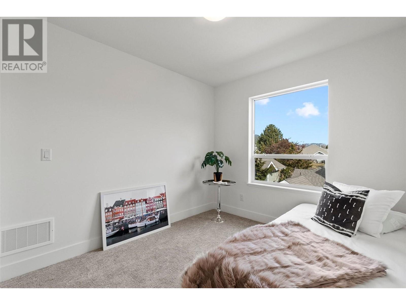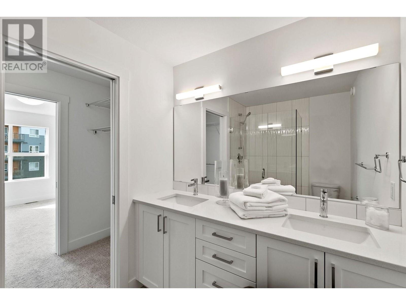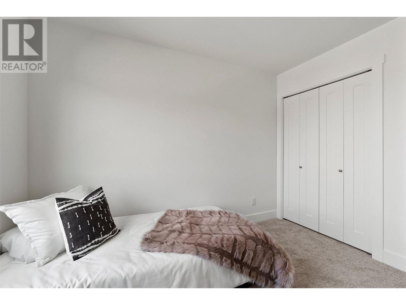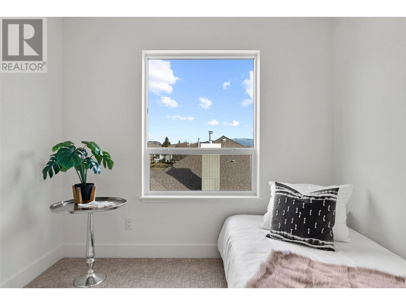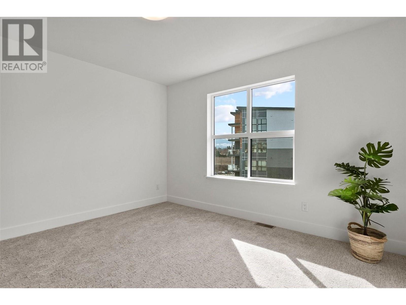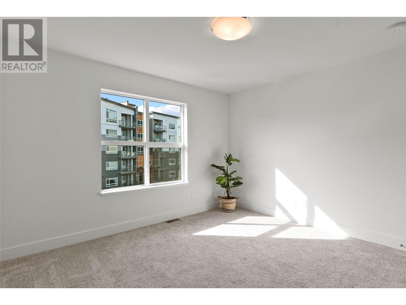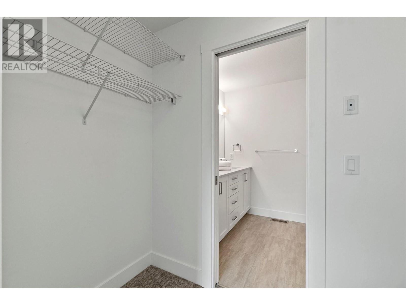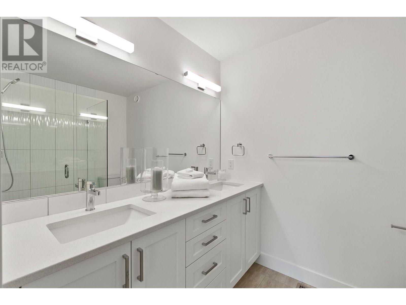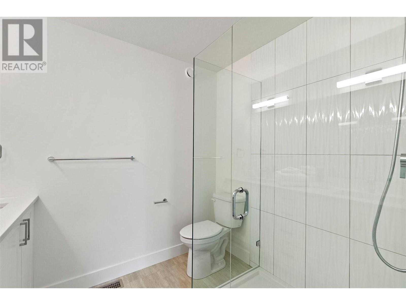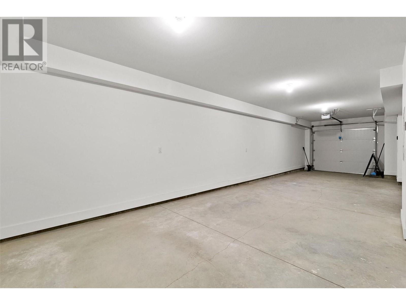Welcome to Trellis, a modern townhome community in the heart of Glenmore. Step inside to a bright, open-concept main floor designed for comfortable family living. Enjoy stylish features like a Whirlpool appliance package, sleek quartz countertops, a chic ceramic tile backsplash, expansive windows, soaring 9-foot ceilings, and an acoustically engineered party wall for added privacy. A convenient powder room completes this level. Upstairs, the primary suite offers a walk-in closet and a private ensuite, while two additional bedrooms, a full bathroom, and a laundry area provide everyday convenience. The top floor is where Trellis truly shines—your own private rooftop patio awaits, perfect for BBQs, entertaining, and soaking in stunning valley views. Located just minutes from downtown Kelowna, Trellis offers easy access to parks, top-rated schools, and all the amenities you need. Don’t miss out—schedule your viewing today! (id:56537)
Contact Don Rae 250-864-7337 the experienced condo specialist that knows TRELLIS. Outside the Okanagan? Call toll free 1-877-700-6688
Amenities Nearby : Public Transit, Airport, Park, Recreation, Schools, Shopping
Access : Easy access
Appliances Inc : -
Community Features : Family Oriented, Pets Allowed, Rentals Allowed
Features : -
Structures : -
Total Parking Spaces : 2
View : -
Waterfront : -
Architecture Style : -
Bathrooms (Partial) : 1
Cooling : Central air conditioning
Fire Protection : -
Fireplace Fuel : -
Fireplace Type : -
Floor Space : -
Flooring : Carpeted, Laminate, Vinyl
Foundation Type : -
Heating Fuel : -
Heating Type : Forced air, See remarks
Roof Style : Unknown
Roofing Material : Asphalt shingle
Sewer : Municipal sewage system
Utility Water : Irrigation District
Full bathroom
: ' x '
Full ensuite bathroom
: ' x '
Bedroom
: 9' x 11'
Bedroom
: 10'6'' x 11'
Primary Bedroom
: 12'3'' x 11'9''
Partial bathroom
: ' x '
Kitchen
: 11'5'' x 16'
Dining room
: 10'2'' x 9'8''
Living room
: 15'4'' x 13'


