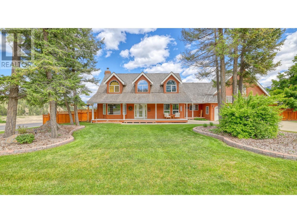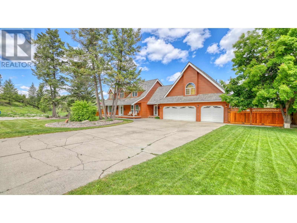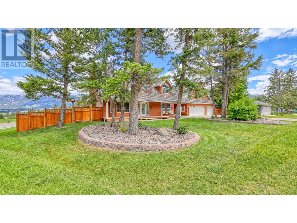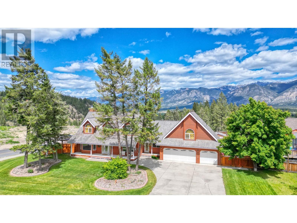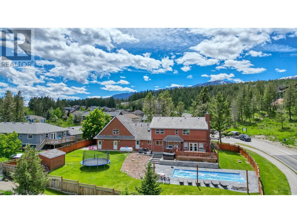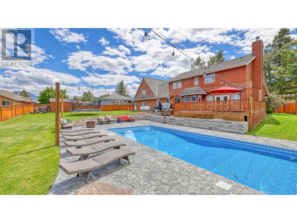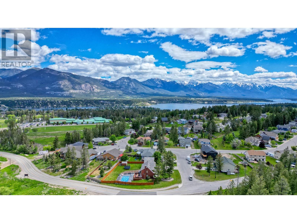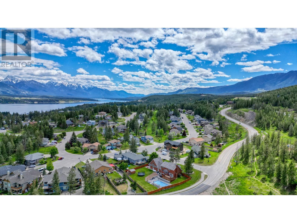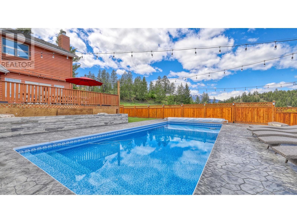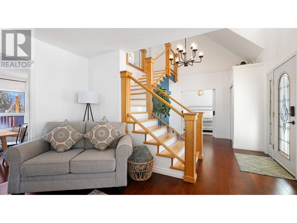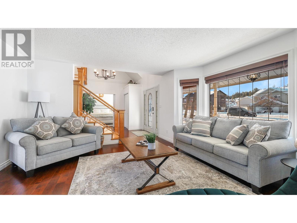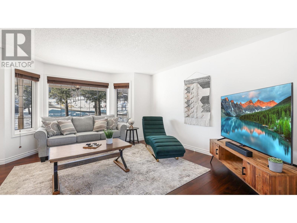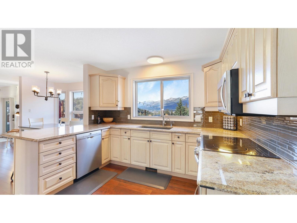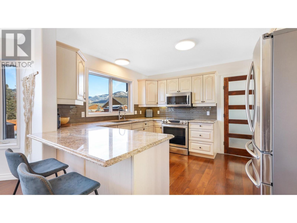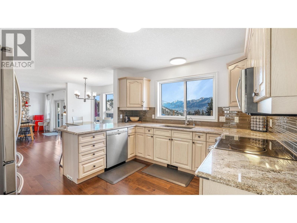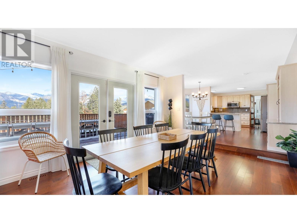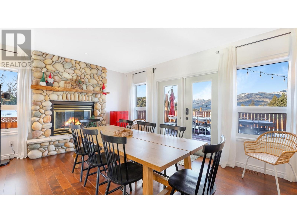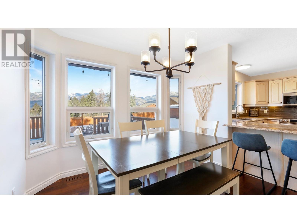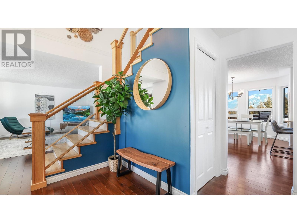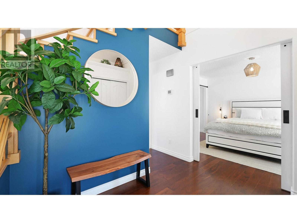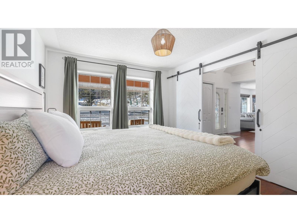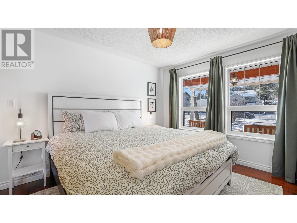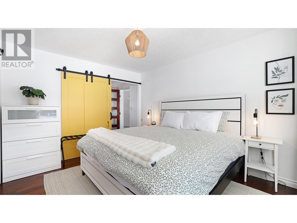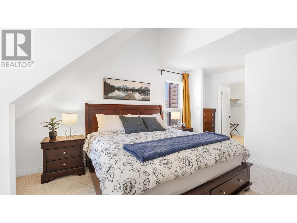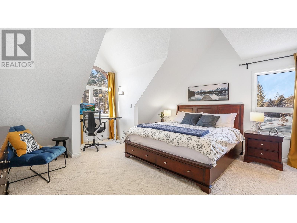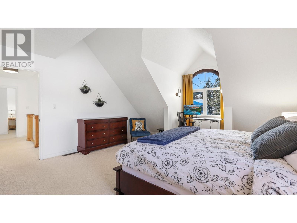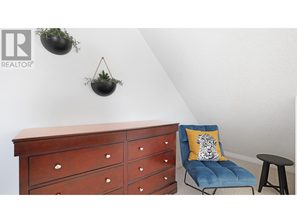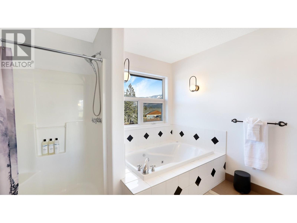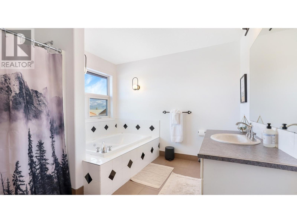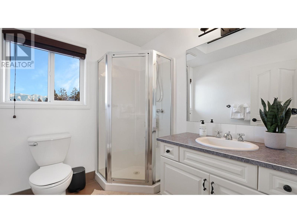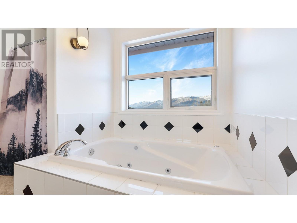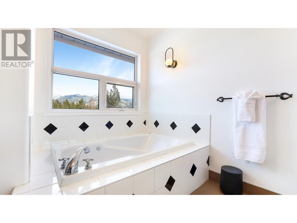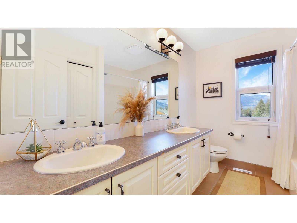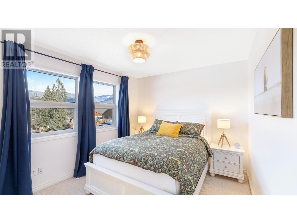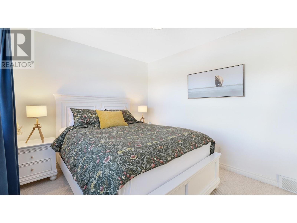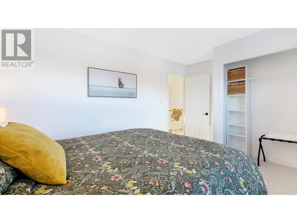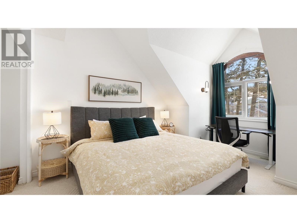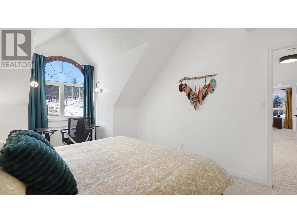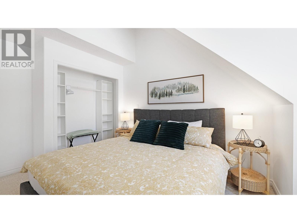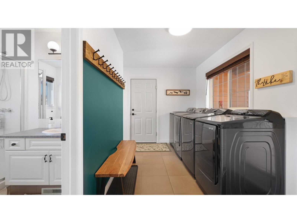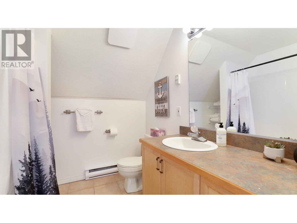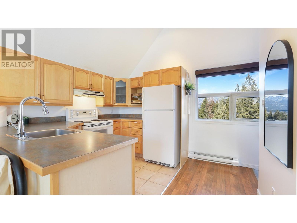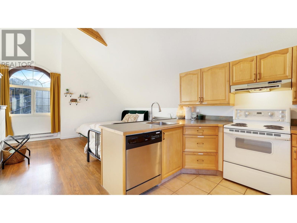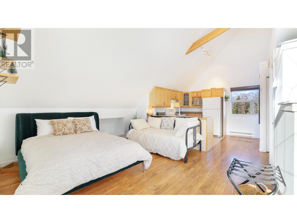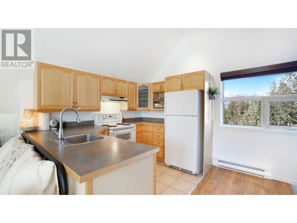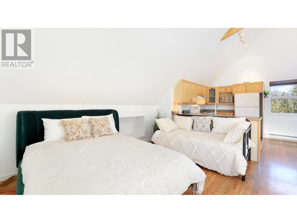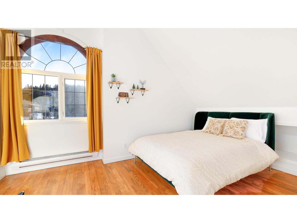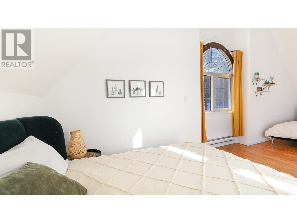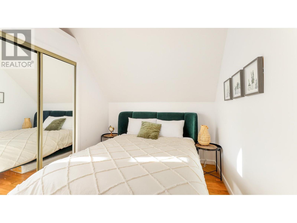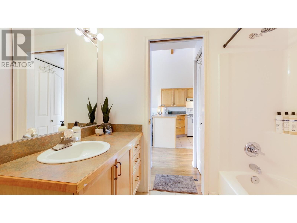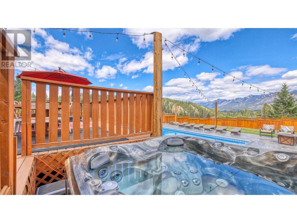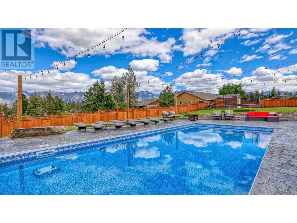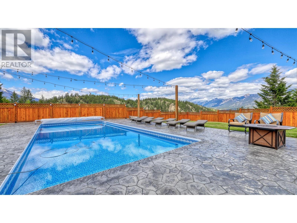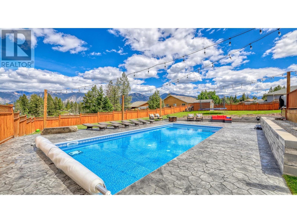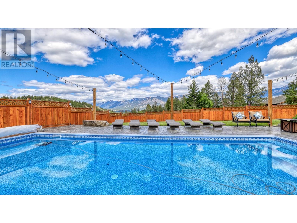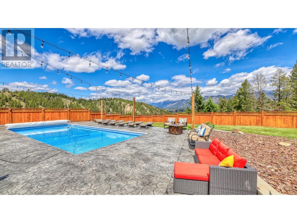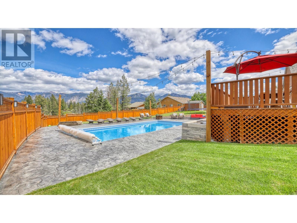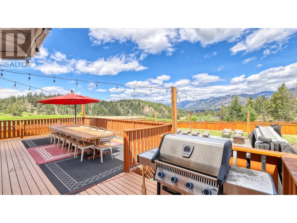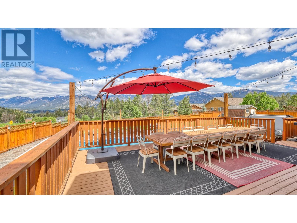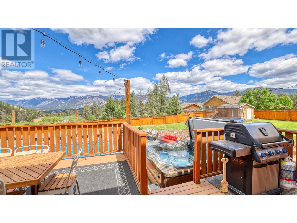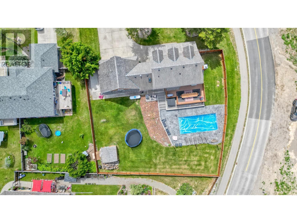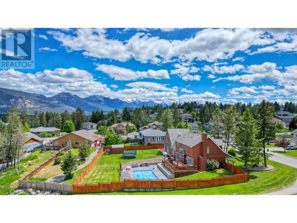Welcome to your Dream Home!! This exquisitely designed property offers unparalleled elegance and comfort, perfect for family living or as a luxurious retreat. Every room showcases sophisticated decor ensuring a stylish and welcoming ambiance. Central to all the amenities throughout Invermere, this home features four generous bedrooms and four pristine bathrooms that includes a stunning master ensuite that serves as your private oasis. Enjoy the new professionally constructed outdoor pool with a hot tub - it's perfect for enjoying those hot summer days or just soaking and capturing the beauty of the surrounding mountain views. The fully fenced yard provides privacy and security for your family and pets. There is plenty of space for vehicles and storage in the attached triple car garage and there is an option to use the one bedroom suite over the garage with a separate entrance as a rental suite - ideal for guests or for additional income potential. Don't miss this opportunity to own a home where luxury meets functionality. Schedule your viewing today and experience the elegance first hand. (id:56537)
Contact Don Rae 250-864-7337 the experienced condo specialist that knows Single Family. Outside the Okanagan? Call toll free 1-877-700-6688
Amenities Nearby : Golf Nearby, Park, Recreation, Schools, Shopping, Ski area
Access : -
Appliances Inc : Range, Refrigerator, Dishwasher, Dryer, Microwave, See remarks, Washer
Community Features : Rentals Allowed
Features : Corner Site, Jacuzzi bath-tub, One Balcony
Structures : -
Total Parking Spaces : 6
View : Mountain view, Valley view
Waterfront : -
Architecture Style : -
Bathrooms (Partial) : 0
Cooling : Central air conditioning
Fire Protection : -
Fireplace Fuel : Wood
Fireplace Type : Conventional
Floor Space : -
Flooring : Ceramic Tile, Hardwood
Foundation Type : -
Heating Fuel : -
Heating Type : Heat Pump
Roof Style : Unknown
Roofing Material : Cedar shake
Sewer : Municipal sewage system
Utility Water : Municipal water
4pc Ensuite bath
: Measurements not available
Bedroom
: 13'0'' x 10'6''
Primary Bedroom
: 15'0'' x 15'0''
4pc Bathroom
: Measurements not available
Bedroom
: 14'0'' x 9'9''
Other
: 10'0'' x 10'0''
4pc Bathroom
: Measurements not available
Bedroom
: 10'0'' x 10'0''
Kitchen
: 10'0'' x 10'0''
4pc Bathroom
: Measurements not available
Laundry room
: 13'0'' x 7'0''
Dining room
: 15'0'' x 14'0''
Bedroom
: 13'0'' x 11'0''
Living room
: 17'0'' x 12'6''
Kitchen
: 12'0'' x 12'0''


