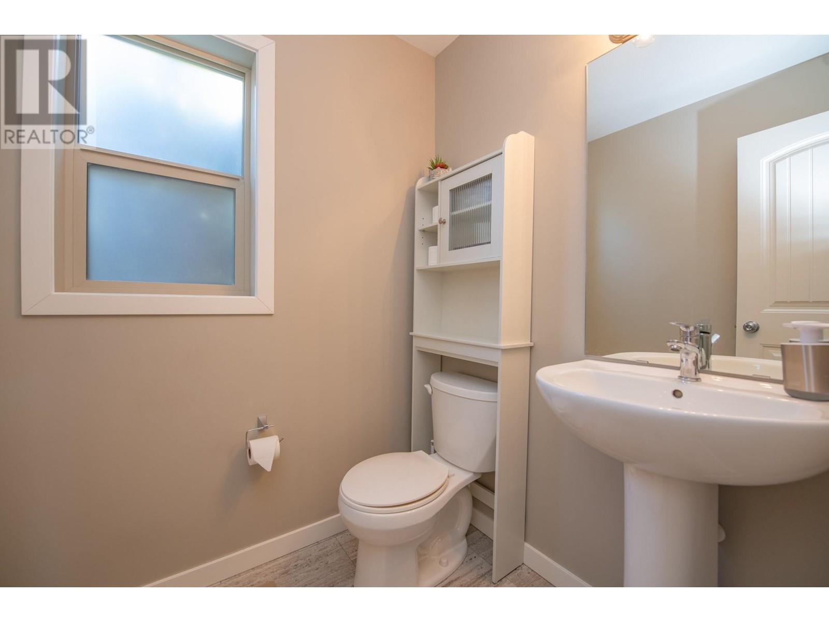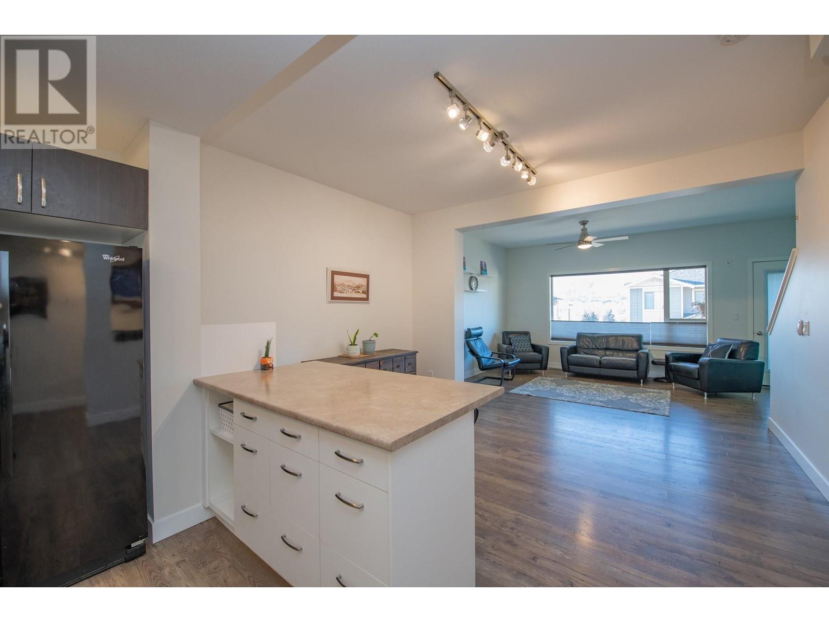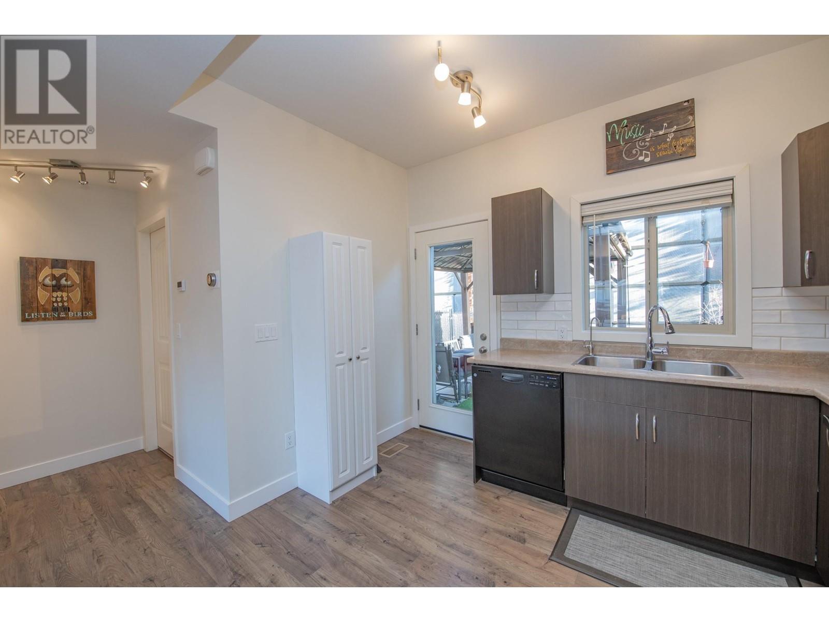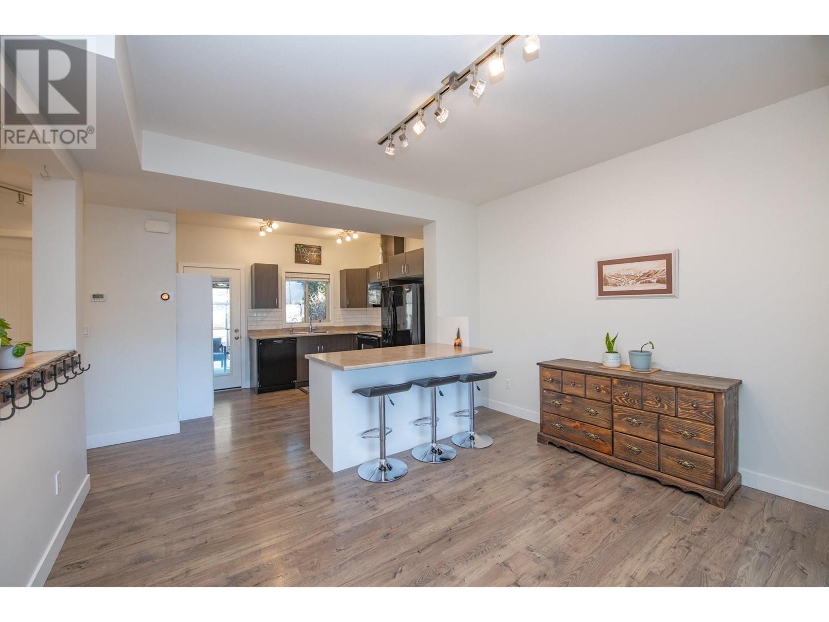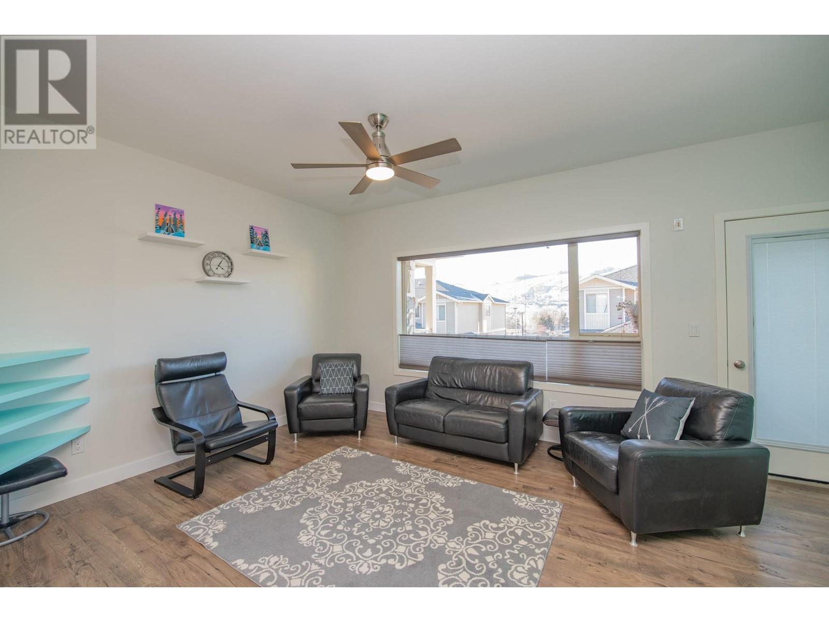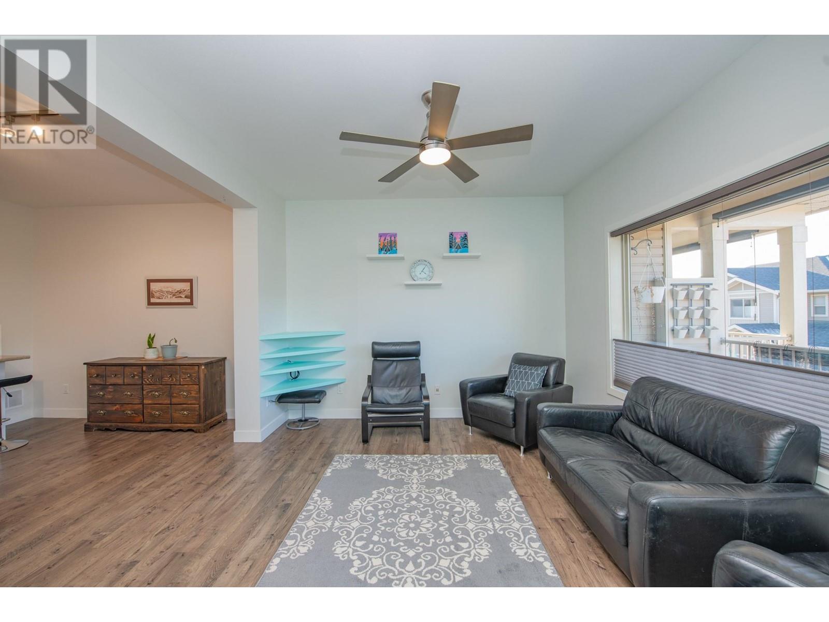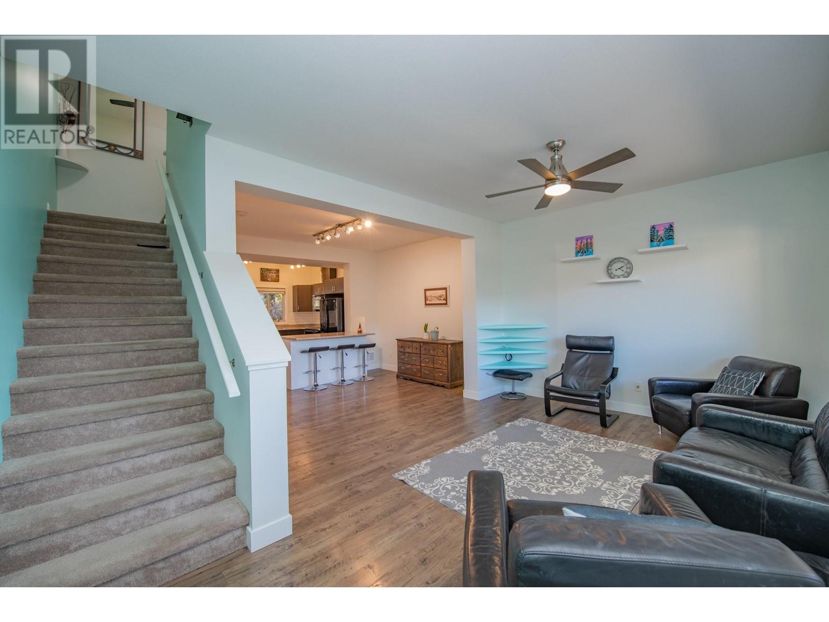Welcome home to The Terraces at Okanagan Ridge with this 2 bed 2.5 bath townhouse built in 2017. The 33' garage allows for lots of storage and your vehicle, or parking for 2 small cars. The main floor features an open concept kitchen, dining, and living room. The private fenced walk-out patio with pergola will shade you and is a great place to relax after a fun day out and about. The front deck has a mountain view and can be your spot to watch the sun set. The top floor features full washer and dryer as well as 2 master suites both with 4 piece ensuites and walk-in closets, ideal for roommates or for comfortable guest accommodations. Screen doors on front and patio doors, top down/bottom up window coverings, gas hook up for bbq on patio. Upgraded Furnace- 2021; Gas Hot Water Tank; Water Filtration System, HRV system. Attic access added with flooring and ladder for added storage in upstairs hallway. Low strata fees of $178.50, guest parking spots across from home and street parking available, 2 pets allowed. Quick possession possible, call today to book your showing! (id:56537)
Contact Don Rae 250-864-7337 the experienced condo specialist that knows The Terraces. Outside the Okanagan? Call toll free 1-877-700-6688
Amenities Nearby : Golf Nearby, Public Transit, Airport, Park, Recreation, Schools, Shopping, Ski area
Access : -
Appliances Inc : Refrigerator, Dishwasher, Dryer, Range - Electric, Microwave, Washer
Community Features : Rural Setting
Features : Central island, One Balcony
Structures : -
Total Parking Spaces : 2
View : Mountain view
Waterfront : -
Architecture Style : -
Bathrooms (Partial) : 1
Cooling : Central air conditioning
Fire Protection : -
Fireplace Fuel : -
Fireplace Type : -
Floor Space : -
Flooring : Carpeted, Laminate
Foundation Type : -
Heating Fuel : -
Heating Type : Forced air, See remarks
Roof Style : Unknown
Roofing Material : Asphalt shingle
Sewer : Municipal sewage system
Utility Water : Municipal water
Primary Bedroom
: 11'8'' x 11'0''
Primary Bedroom
: 11'4'' x 13'4''
4pc Ensuite bath
: 5'0'' x 10'11''
4pc Ensuite bath
: 4'10'' x 7'11''
Dining room
: 13'4'' x 11'4''
Kitchen
: 11'2'' x 10'7''
Living room
: 17'5'' x 11'8''
2pc Bathroom
: 5'6'' x 5'10''









