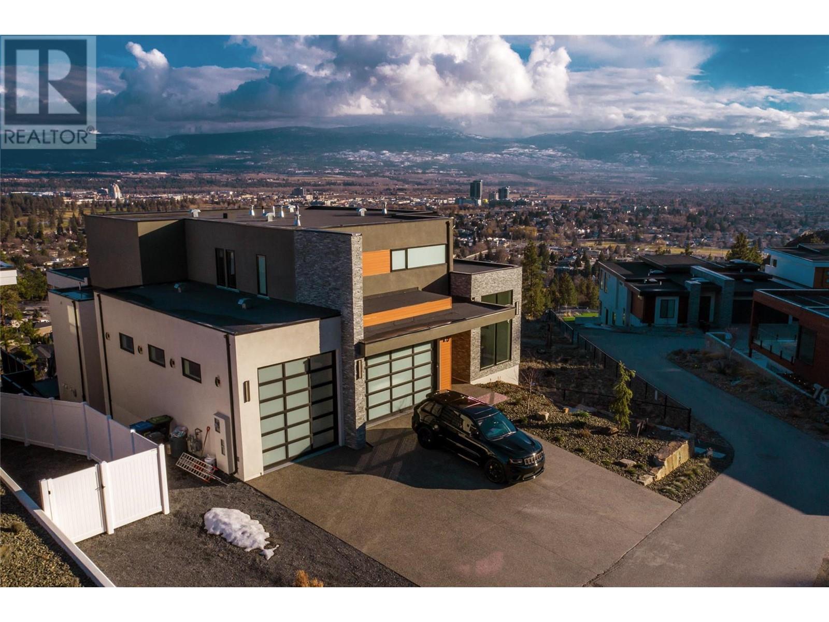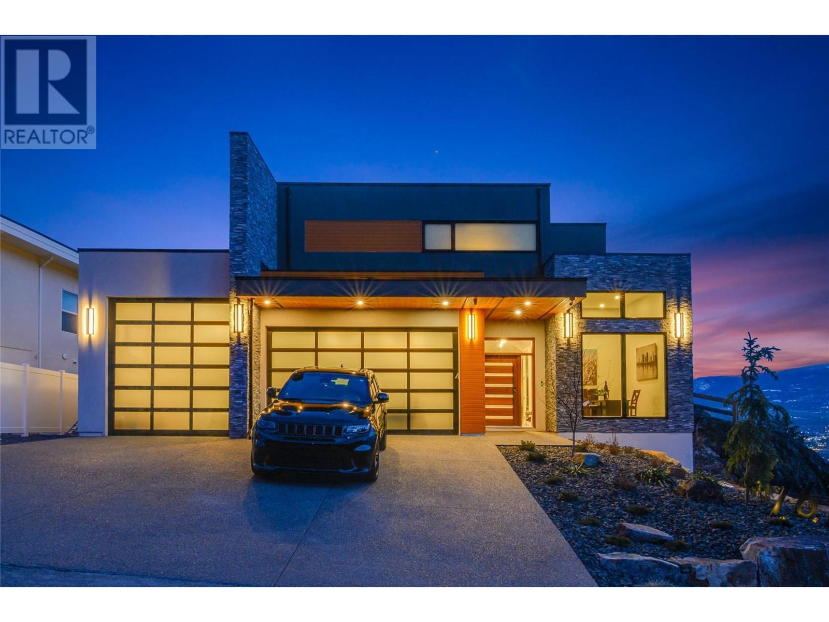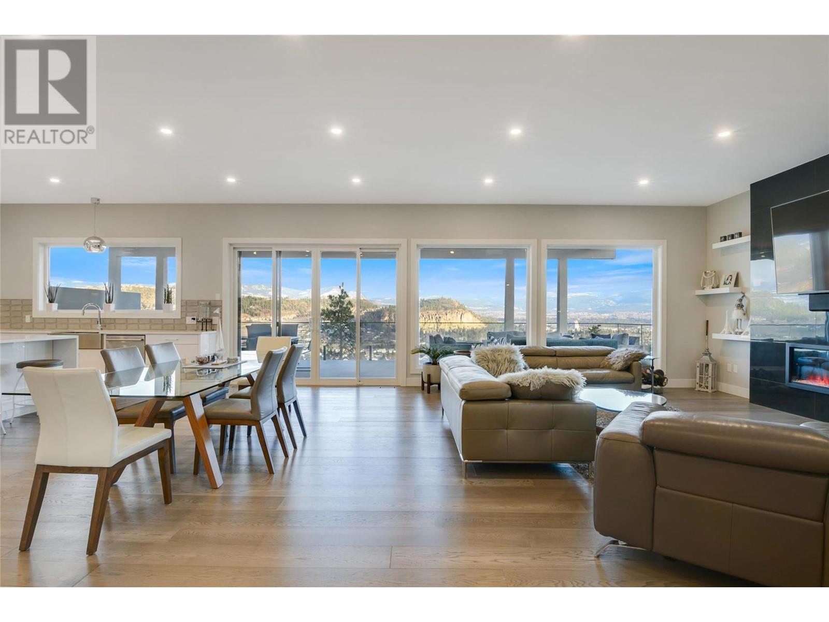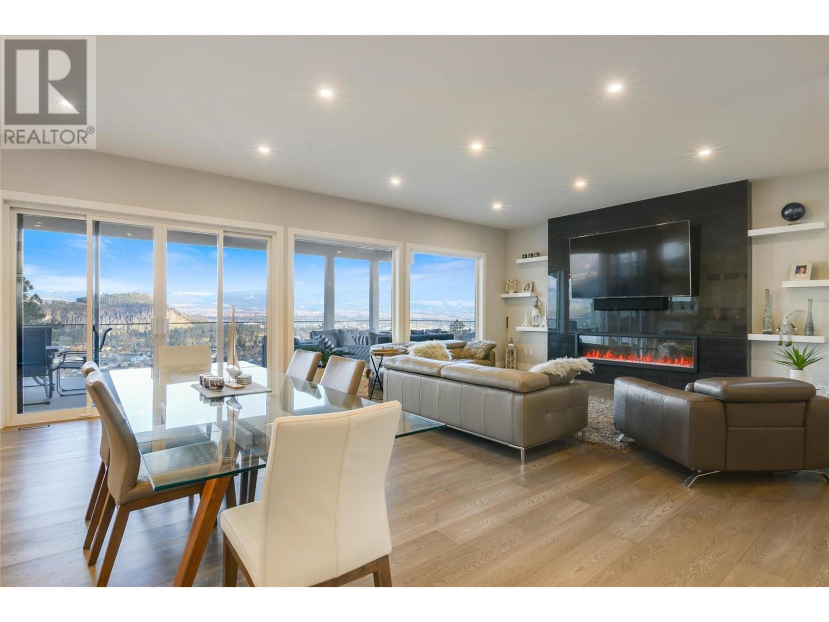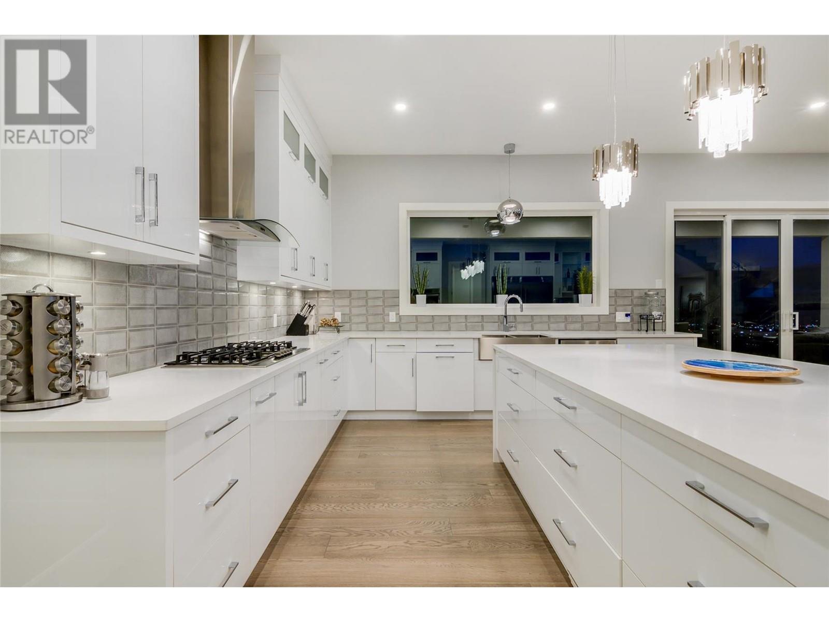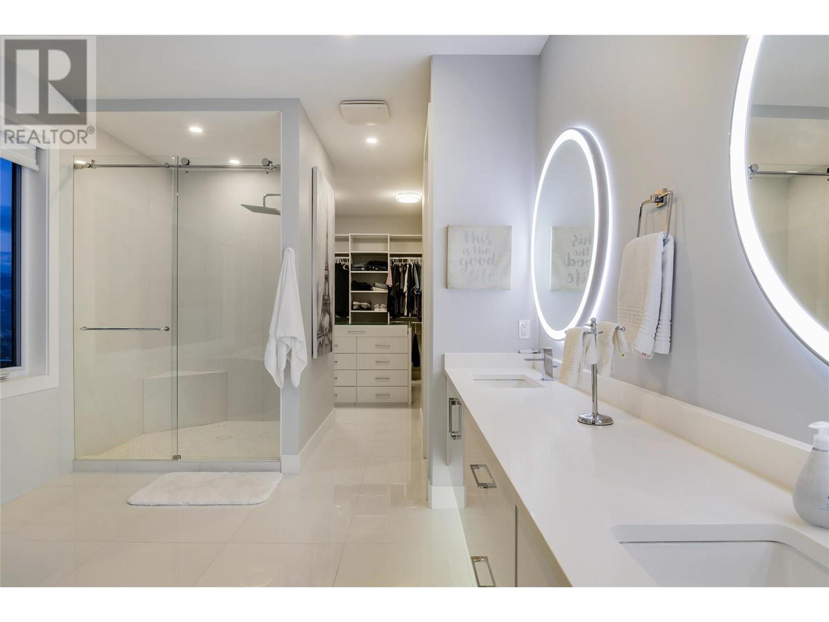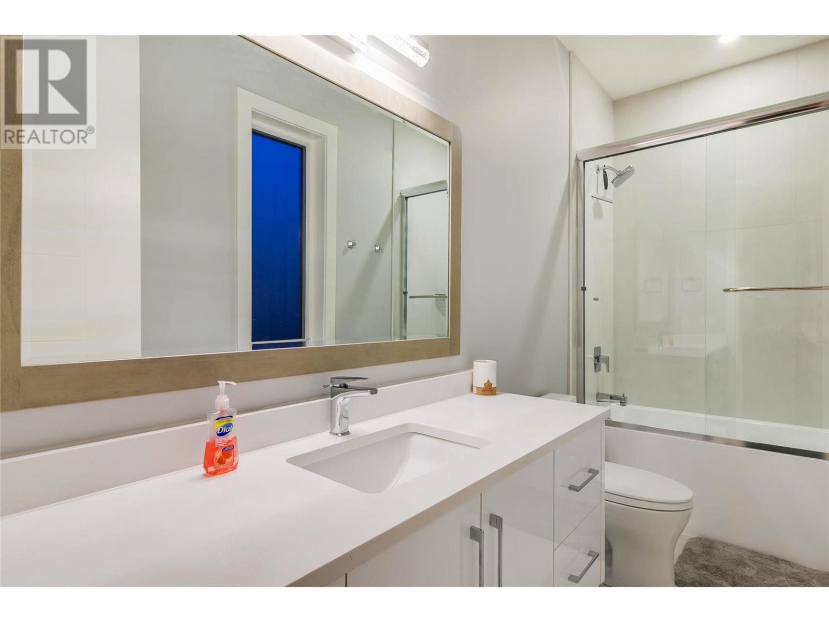Description
Perched atop the prestigious cliffs of Highpointe Terrace, this architectural masterpiece epitomizes sophistication and superior craftsmanship. Offering front-row panoramic vistas of lush orchards, the majestic Dilworth Mountain, and a tantalizing glimpse of Okanagan Lake, this home is a true sanctuary of luxury. Spanning three impeccably designed levels, the residence features four opulent bedrooms—three of which boast private ensuites—plus two additional baths. The main floor is an entertainer’s dream, seamlessly blending grandeur and functionality with an open-concept living space. The showstopping kitchen is adorned with a sprawling 10-foot island, a premium gas stove, a discreet butler’s pantry, and top-of-the-line Bosch stainless steel appliances, including a coveted Sub-Zero fridge/freezer combo. The lower level is a haven for entertainment and relaxation, featuring a stylish wet bar, a dedicated pool table area, a fully soundproofed theater room, an elegant wine display wall, and a private fitness space. Step outside into your exclusive retreat, where a temperature-controlled pool and an inviting hot tub await—both perfectly positioned to capture the breathtaking beauty of the valley. With a spacious four-car garage and additional RV parking situated conveniently on your own property, this estate offers both luxury and practicality. Experience the pinnacle of refined living in this one-of-a-kind Highpointe residence. (id:56537)


